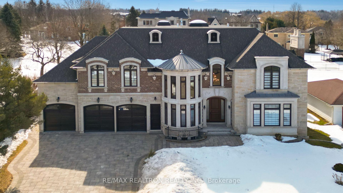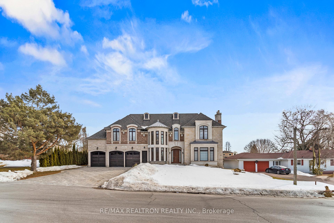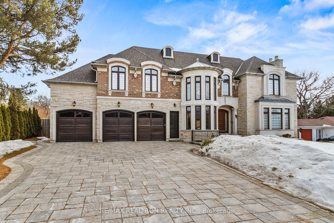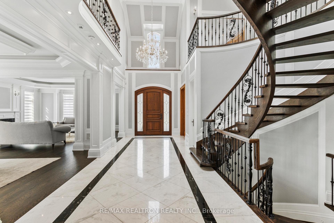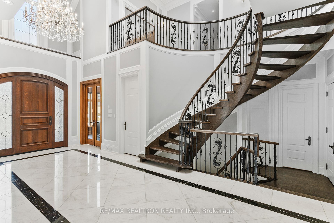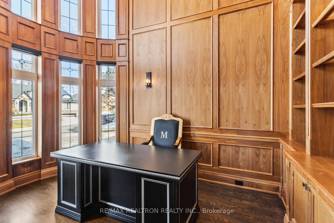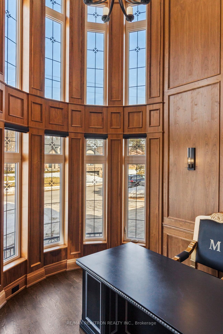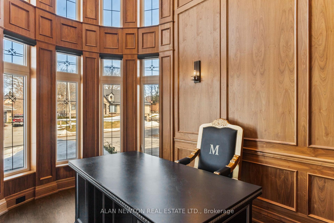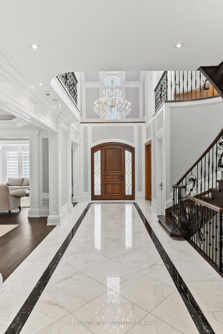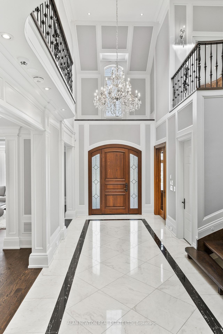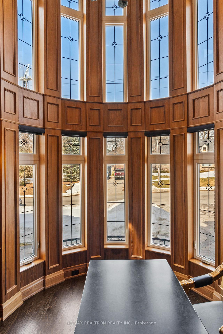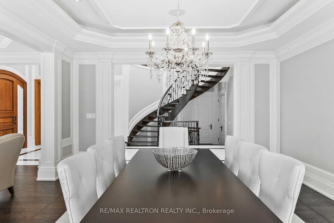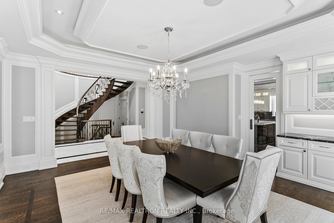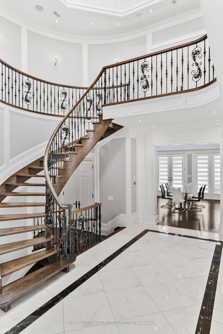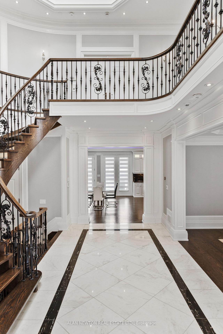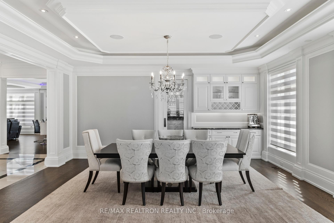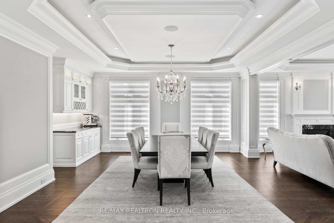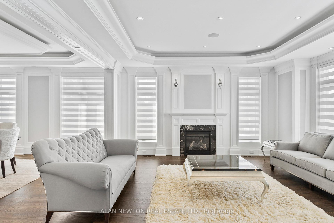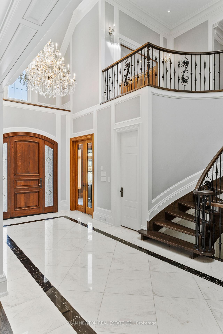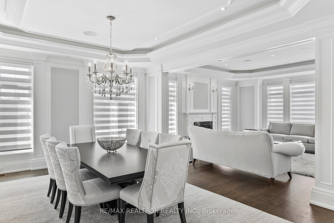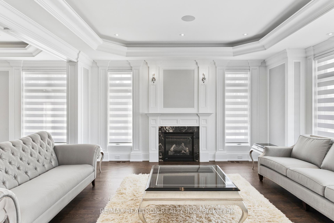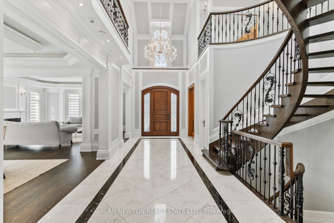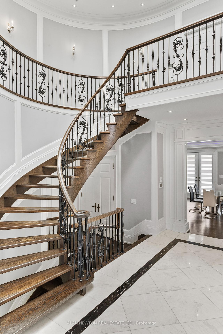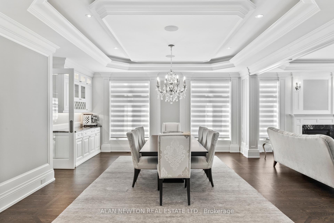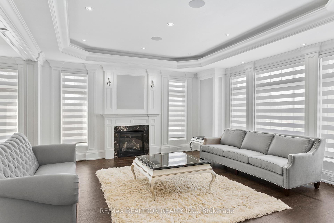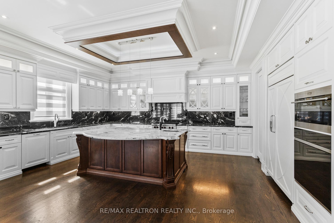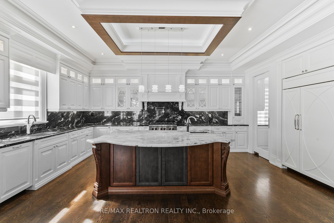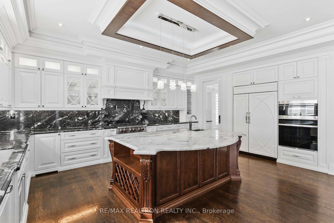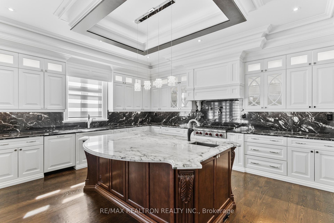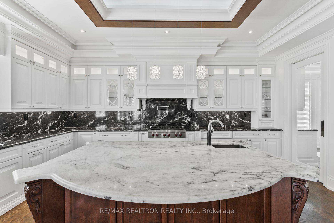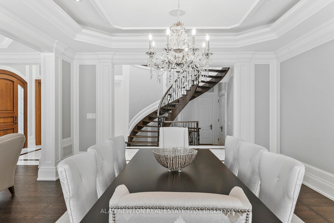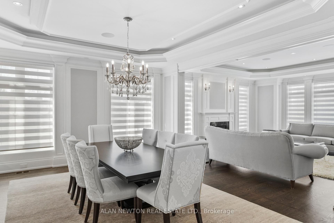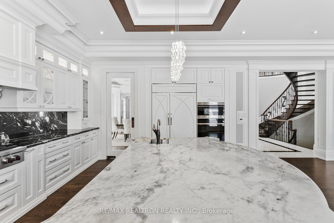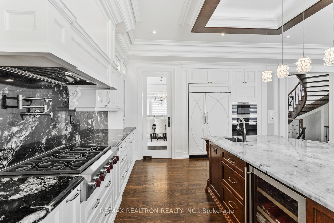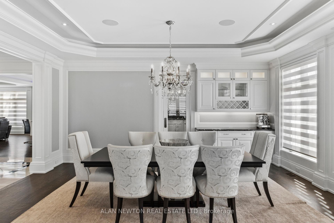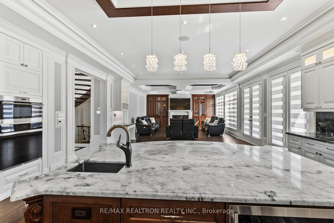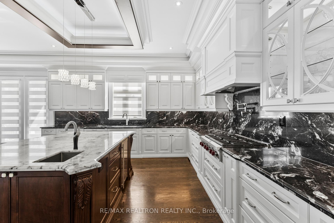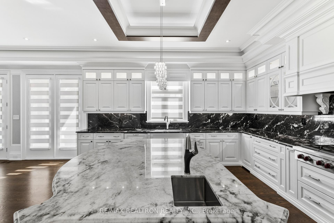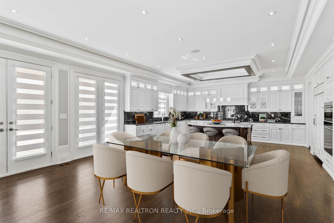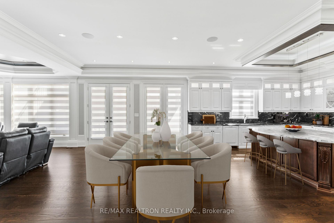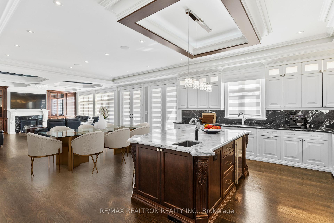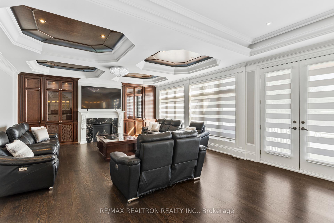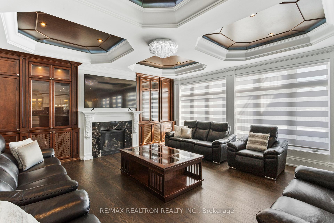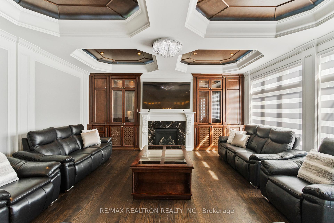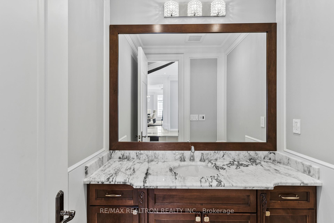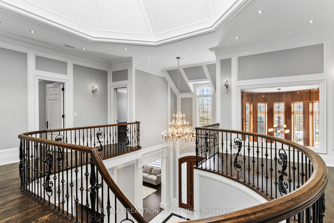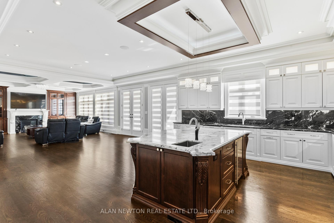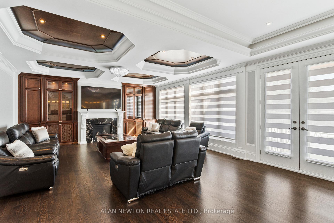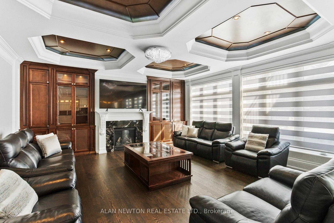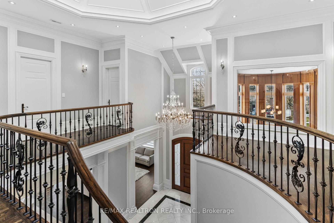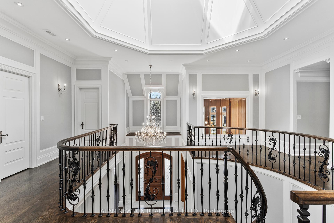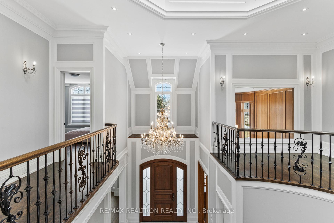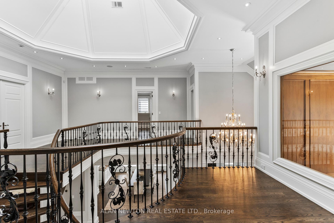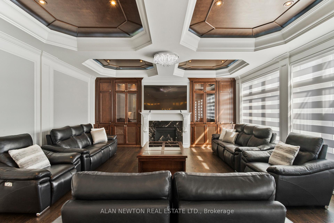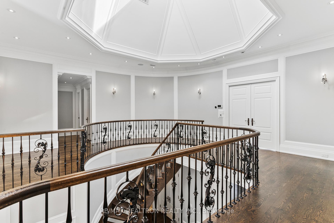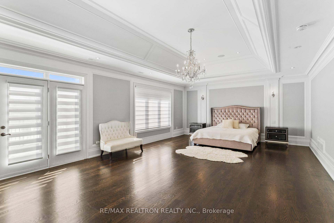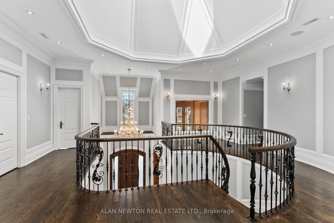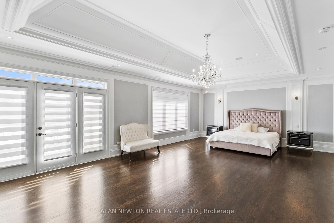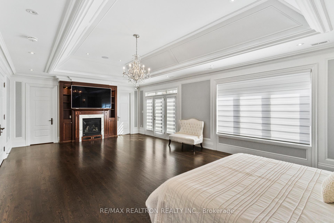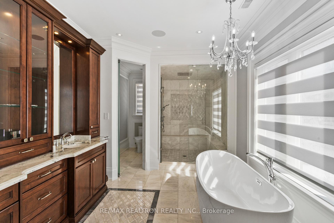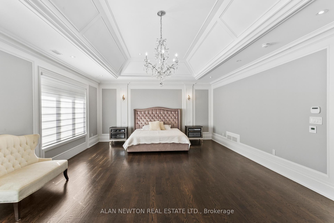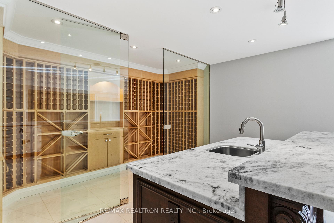$5,388,000
Available - For Sale
Listing ID: N12022328
39 Patricia Driv , King, L7B 1H5, York
| A One-of-a-Kind Luxury Estate in Prestigious King City. This breathtaking custom-built estate located on renowned 'Patricia Drive' offers 8,000 sq. ft. of total living space (5,800 sq. ft. + 2,400 sq. ft.), designed for those who appreciate refined elegance and superior craftsmanship.A limestone façade and grand foyer with soaring 22-foot ceilings set the stage for this architectural masterpiece. Heated natural stone tiles, natural oak hardwood flooring, and a floating wood staircase with wrought iron spindles add to its sophistication. The cathedral-style walnut-finished library/office provides a distinguished workspace, while the chefs gourmet kitchen boasts a spacious island and natural stone countertops. The family room features custom wood cabinetry as well as rich wood-paneled ceilings, creating a warm and inviting ambiance.The primary suite is a private retreat with a generous sized walk-in closet, private terrace, and spa-like ensuite featuring heated floors, a soaker tub, a rainmaker showerhead, and body jets. Each of the five bedrooms has its own ensuite, ensuring comfort and privacy.The fully finished and heated walk-out lower level is designed for entertainment, featuring a custom wet bar and wine cellar, a private movie theatre, and two additional bedrooms with two full bathrooms. The estate also includes a heated five-car garage with epoxy flooring and an interlocked driveway. Blending grandeur, elegance, and modern luxury, this estate is a rare opportunity in King City. Schedule your private tour today! |
| Price | $5,388,000 |
| Taxes: | $18659.00 |
| Occupancy by: | Owner |
| Address: | 39 Patricia Driv , King, L7B 1H5, York |
| Directions/Cross Streets: | Keele St/King Rd |
| Rooms: | 11 |
| Rooms +: | 5 |
| Bedrooms: | 5 |
| Bedrooms +: | 2 |
| Family Room: | T |
| Basement: | Finished wit |
| Level/Floor | Room | Length(ft) | Width(ft) | Descriptions | |
| Room 1 | Main | Kitchen | 29.39 | 18.07 | Hardwood Floor, Stainless Steel Appl, Centre Island |
| Room 2 | Main | Family Ro | 17.88 | 18.07 | Hardwood Floor, B/I Bookcase, Overlooks Backyard |
| Room 3 | Main | Dining Ro | 19.29 | 15.97 | Hardwood Floor, Combined w/Living, Coffered Ceiling(s) |
| Room 4 | Lower | Living Ro | 19.29 | 15.09 | Hardwood Floor, Combined w/Dining, Overlooks Frontyard |
| Room 5 | Main | Office | 9.97 | 14.99 | Hardwood Floor, Bow Window, Overlooks Frontyard |
| Room 6 | Second | Primary B | 17.19 | 29.19 | Hardwood Floor, 5 Pc Ensuite, Walk-Out |
| Room 7 | Second | Bedroom 2 | 14.99 | 13.28 | Hardwood Floor, 3 Pc Ensuite, Closet Organizers |
| Room 8 | Second | Bedroom 3 | 15.78 | 12.99 | Hardwood Floor, 3 Pc Ensuite, Window |
| Room 9 | Second | Bedroom 4 | 17.09 | 11.09 | Hardwood Floor, 3 Pc Ensuite, Closet |
| Room 10 | Second | Bedroom 5 | 17.97 | 11.09 | Hardwood Floor, 3 Pc Ensuite, Window |
| Room 11 | Lower | Media Roo | 17.97 | 15.09 | Separate Room, Recessed Lighting |
| Room 12 | Lower | Bedroom | 18.47 | 11.68 | Formal Rm, 3 Pc Bath |
| Room 13 | Lower | Bedroom | 18.04 | 11.68 | Formal Rm, 4 Pc Ensuite, Closet |
| Room 14 | Lower | Recreatio | 45.92 | 17.71 | Tile Floor, Gas Fireplace, Wet Bar |
| Washroom Type | No. of Pieces | Level |
| Washroom Type 1 | 5 | |
| Washroom Type 2 | 4 | |
| Washroom Type 3 | 3 | |
| Washroom Type 4 | 2 | |
| Washroom Type 5 | 0 |
| Total Area: | 0.00 |
| Property Type: | Detached |
| Style: | 2-Storey |
| Exterior: | Brick, Stone |
| Garage Type: | Built-In |
| (Parking/)Drive: | Private Tr |
| Drive Parking Spaces: | 4 |
| Park #1 | |
| Parking Type: | Private Tr |
| Park #2 | |
| Parking Type: | Private Tr |
| Pool: | None |
| Approximatly Square Footage: | 5000 + |
| CAC Included: | N |
| Water Included: | N |
| Cabel TV Included: | N |
| Common Elements Included: | N |
| Heat Included: | N |
| Parking Included: | N |
| Condo Tax Included: | N |
| Building Insurance Included: | N |
| Fireplace/Stove: | Y |
| Heat Type: | Forced Air |
| Central Air Conditioning: | Central Air |
| Central Vac: | Y |
| Laundry Level: | Syste |
| Ensuite Laundry: | F |
| Sewers: | Sewer |
| Utilities-Cable: | Y |
| Utilities-Hydro: | Y |
| Utilities-Gas: | Y |
| Utilities-Municipal Water: | Y |
| Utilities-Telephone: | Y |
$
%
Years
This calculator is for demonstration purposes only. Always consult a professional
financial advisor before making personal financial decisions.
| Although the information displayed is believed to be accurate, no warranties or representations are made of any kind. |
| RE/MAX REALTRON REALTY INC. |
|
|

BEHZAD Rahdari
Broker
Dir:
416-301-7556
Bus:
416-222-8600
Fax:
416-222-1237
| Virtual Tour | Book Showing | Email a Friend |
Jump To:
At a Glance:
| Type: | Freehold - Detached |
| Area: | York |
| Municipality: | King |
| Neighbourhood: | King City |
| Style: | 2-Storey |
| Tax: | $18,659 |
| Beds: | 5+2 |
| Baths: | 8 |
| Fireplace: | Y |
| Pool: | None |
Locatin Map:
Payment Calculator:

