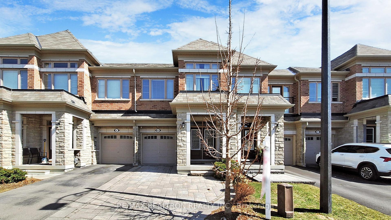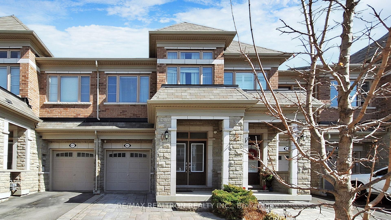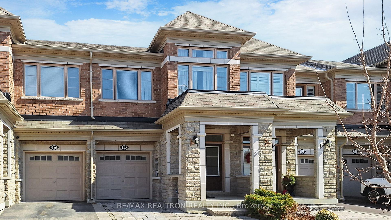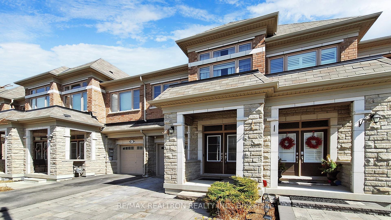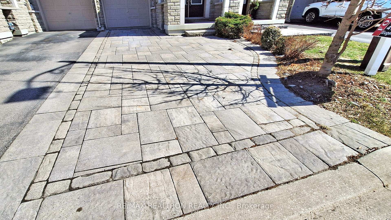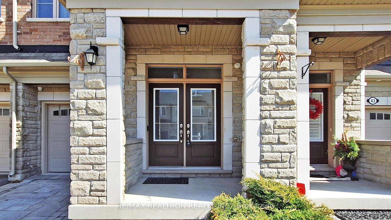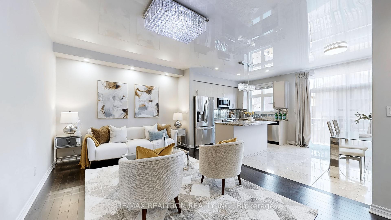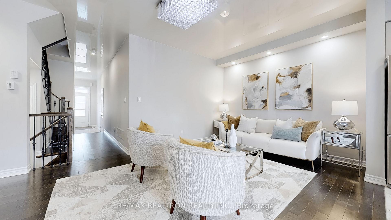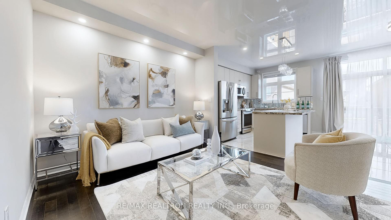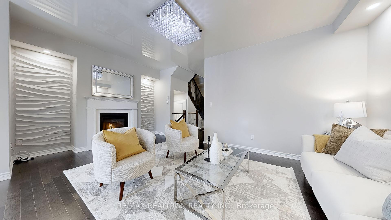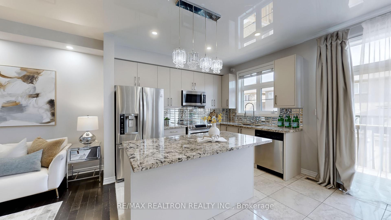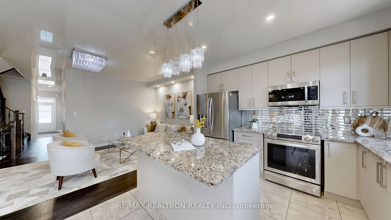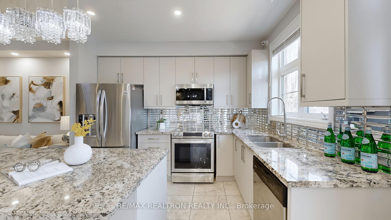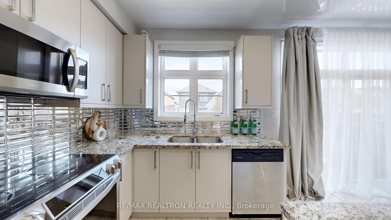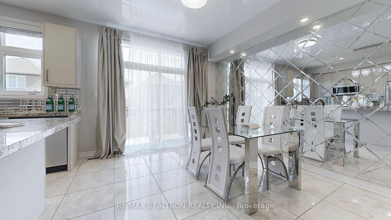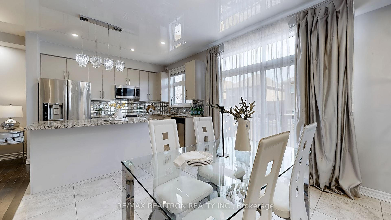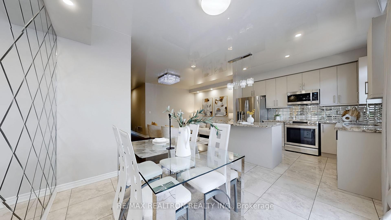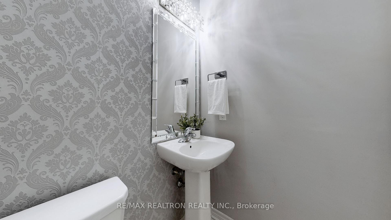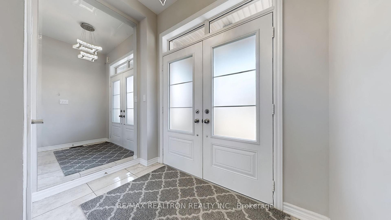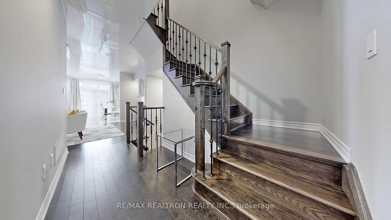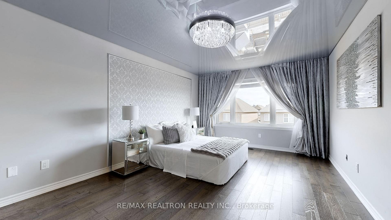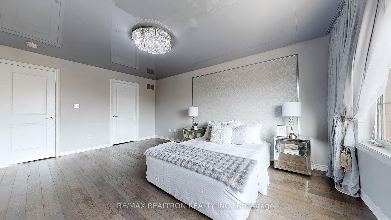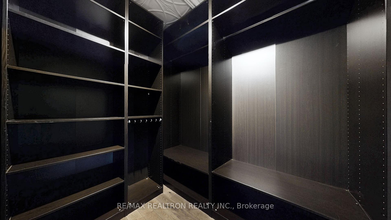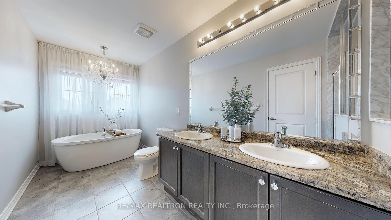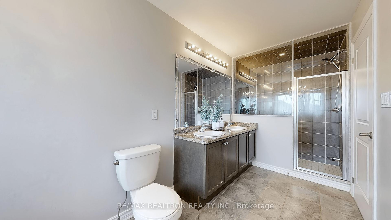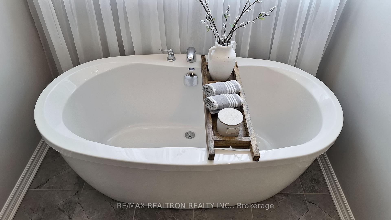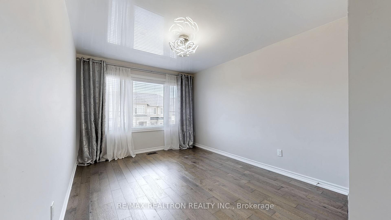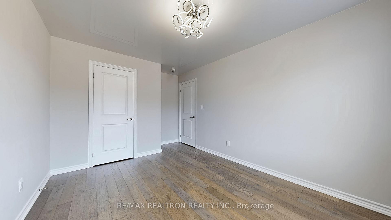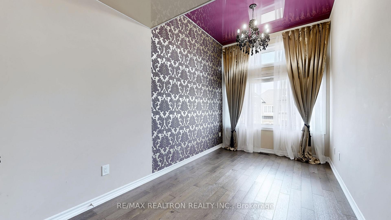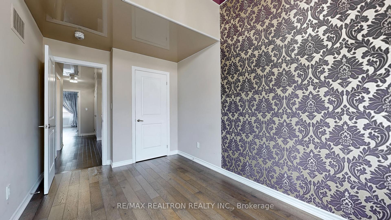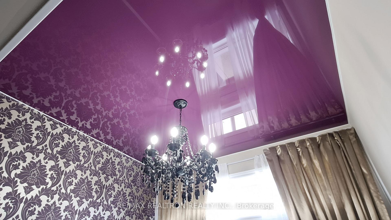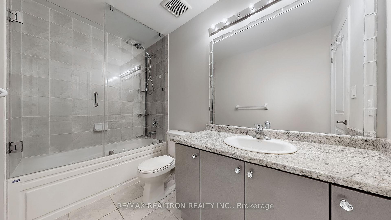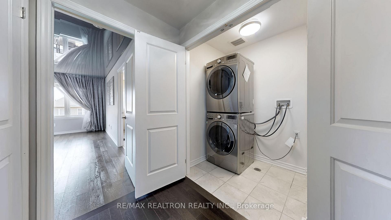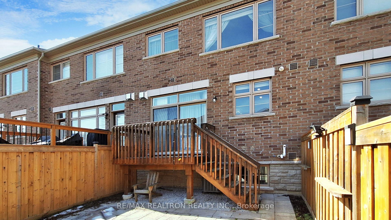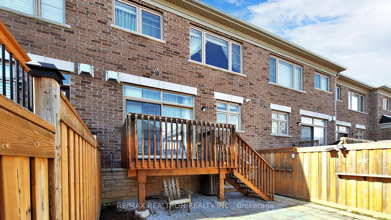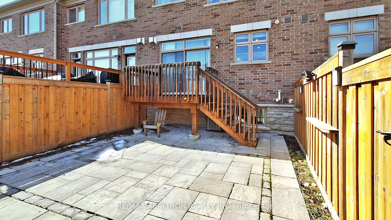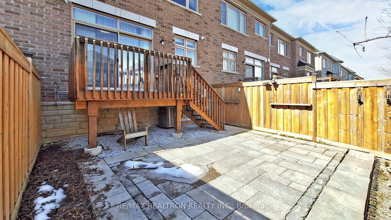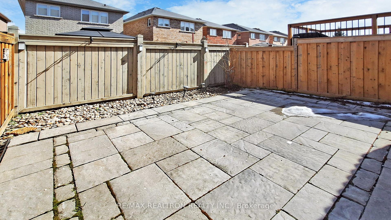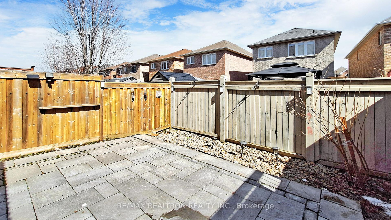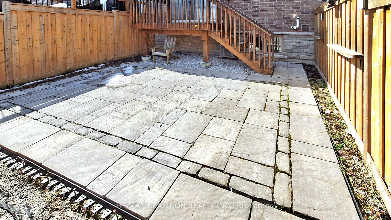$999,000
Available - For Sale
Listing ID: N12032450
45 Vedette Way , Vaughan, L4H 4K2, York
| Welcome to this bright and spacious home in the highly sought-after Vellore Village community. Thoughtfully designed with high-end finishes and a modern open-concept layout, this home offers both luxury and convenience. Gourmet Kitchen: Featuring granite countertops, custom cabinetry, stainless steel appliances, and a large center island, making it perfect for entertaining. Elegant Living Spaces: Open-concept living & family room with a gas fireplace and stunning European ceilings throughout. Upgraded Interiors: Carpet-free home with hardwood floors, pot lights, and an oak staircase with metal pickets. Luxurious Primary Suite: Spacious primary bedroom with a 5-piece ensuite and a walk-in closet with custom organizers. Convenient 2nd-Floor Laundry: No more trips to the basement! Beautiful Outdoor Space: Enjoy a fenced backyard with an interlock patio, plus a deck with a gas BBQ line. Ample Parking: Extended interlock driveway with no sidewalk, fitting up to 3 cars. Prime Location: Minutes to Hwy 400, GO Transit, Vaughan Mills, Canada's Wonderland, top-rated schools, parks, hospitals, restaurants, and community centers. Move-in ready with crystal chandeliers, upgraded light fixtures, and direct garage access. Don't miss this incredible opportunity! |
| Price | $999,000 |
| Taxes: | $4425.59 |
| Occupancy by: | Vacant |
| Address: | 45 Vedette Way , Vaughan, L4H 4K2, York |
| Directions/Cross Streets: | Major Mckenzie/Weston Road |
| Rooms: | 7 |
| Bedrooms: | 3 |
| Bedrooms +: | 0 |
| Family Room: | T |
| Basement: | Unfinished, Full |
| Level/Floor | Room | Length(ft) | Width(ft) | Descriptions | |
| Room 1 | Ground | Family Ro | 18.79 | 11.09 | Combined w/Library, Hardwood Floor, Open Concept |
| Room 2 | Ground | Living Ro | 18.79 | 11.09 | Combined w/Family, Hardwood Floor, Open Concept |
| Room 3 | Ground | Kitchen | 10.99 | 8 | Modern Kitchen, Granite Counters, Breakfast Bar |
| Room 4 | Ground | Breakfast | 10.99 | 10.79 | Pot Lights, W/O To Deck, Open Concept |
| Room 5 | Second | Primary B | 16.99 | 11.97 | Hardwood Floor, 5 Pc Ensuite, Walk-In Closet(s) |
| Room 6 | Second | Bedroom 2 | 13.61 | 11.97 | Hardwood Floor, Closet, Window |
| Room 7 | Second | Bedroom 3 | 12.99 | 10 | Hardwood Floor, Closet, Window |
| Washroom Type | No. of Pieces | Level |
| Washroom Type 1 | 2 | Ground |
| Washroom Type 2 | 4 | Second |
| Washroom Type 3 | 5 | Second |
| Washroom Type 4 | 0 | |
| Washroom Type 5 | 0 |
| Total Area: | 0.00 |
| Property Type: | Att/Row/Townhouse |
| Style: | 2-Storey |
| Exterior: | Brick, Stone |
| Garage Type: | Built-In |
| (Parking/)Drive: | Private |
| Drive Parking Spaces: | 2 |
| Park #1 | |
| Parking Type: | Private |
| Park #2 | |
| Parking Type: | Private |
| Pool: | None |
| Approximatly Square Footage: | 1500-2000 |
| CAC Included: | N |
| Water Included: | N |
| Cabel TV Included: | N |
| Common Elements Included: | N |
| Heat Included: | N |
| Parking Included: | N |
| Condo Tax Included: | N |
| Building Insurance Included: | N |
| Fireplace/Stove: | Y |
| Heat Type: | Forced Air |
| Central Air Conditioning: | Central Air |
| Central Vac: | Y |
| Laundry Level: | Syste |
| Ensuite Laundry: | F |
| Sewers: | Sewer |
$
%
Years
This calculator is for demonstration purposes only. Always consult a professional
financial advisor before making personal financial decisions.
| Although the information displayed is believed to be accurate, no warranties or representations are made of any kind. |
| RE/MAX REALTRON REALTY INC. |
|
|

BEHZAD Rahdari
Broker
Dir:
416-301-7556
Bus:
416-222-8600
Fax:
416-222-1237
| Virtual Tour | Book Showing | Email a Friend |
Jump To:
At a Glance:
| Type: | Freehold - Att/Row/Townhouse |
| Area: | York |
| Municipality: | Vaughan |
| Neighbourhood: | Vellore Village |
| Style: | 2-Storey |
| Tax: | $4,425.59 |
| Beds: | 3 |
| Baths: | 3 |
| Fireplace: | Y |
| Pool: | None |
Locatin Map:
Payment Calculator:

