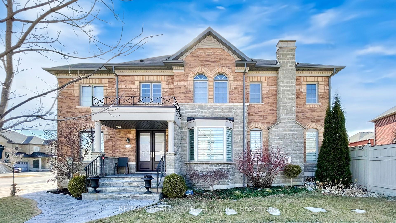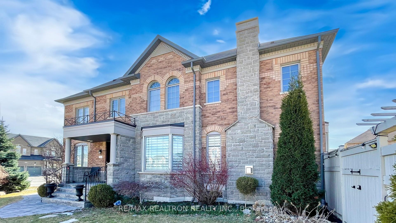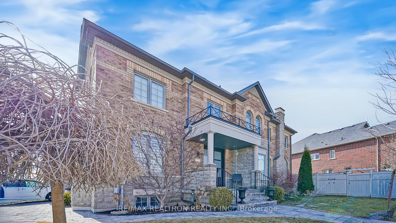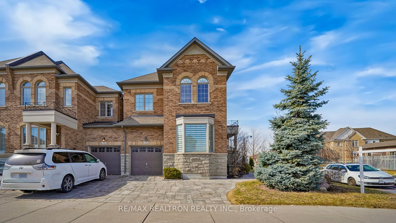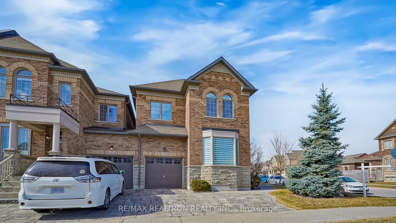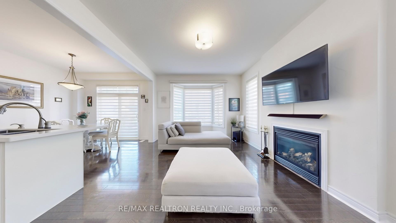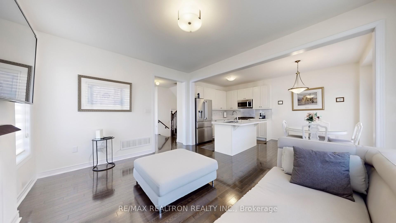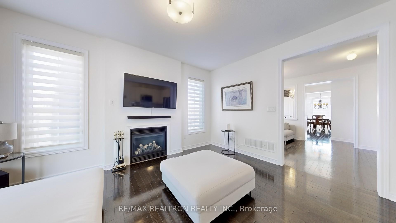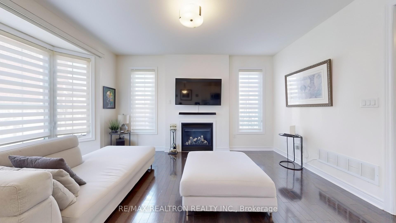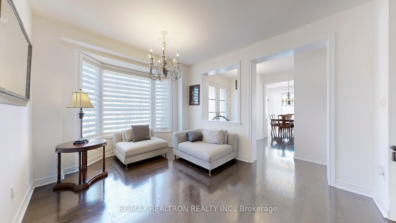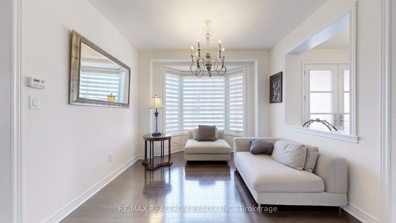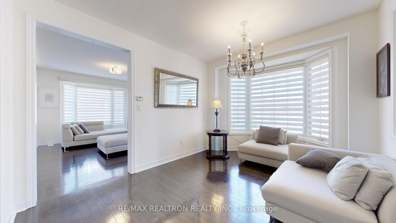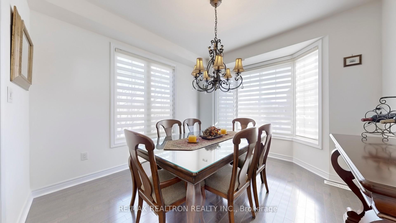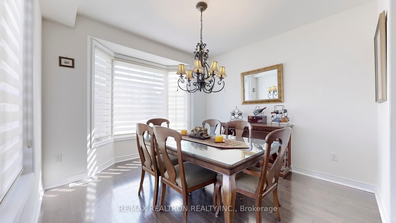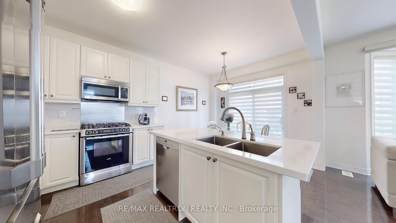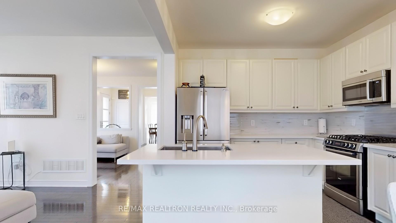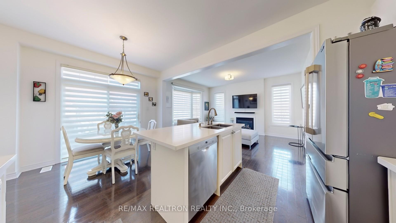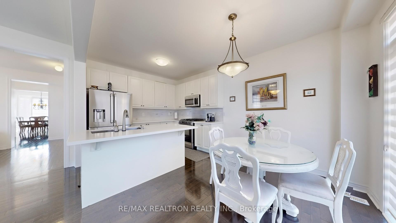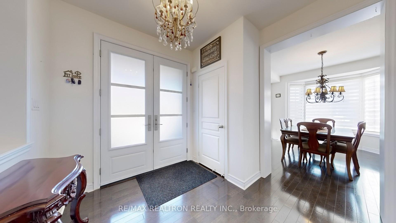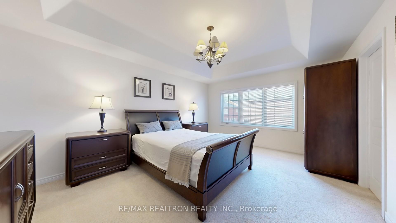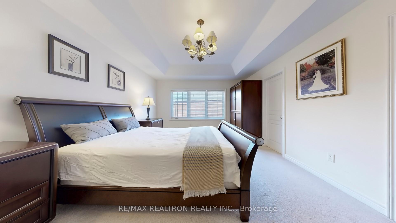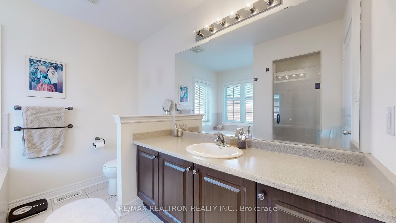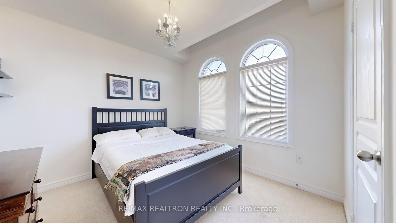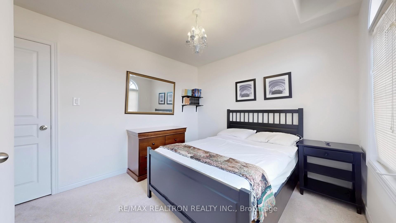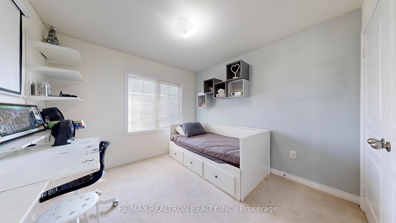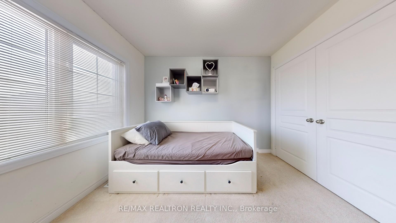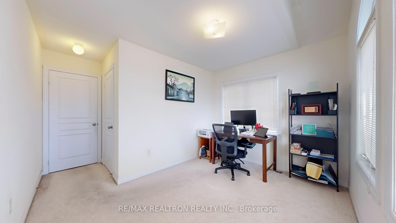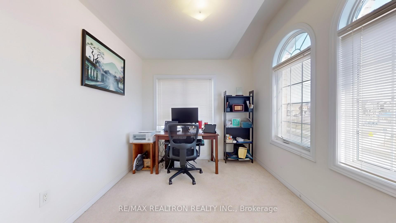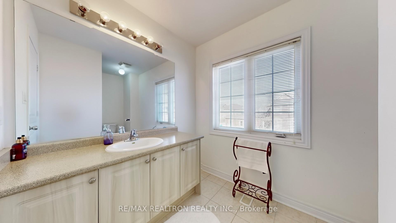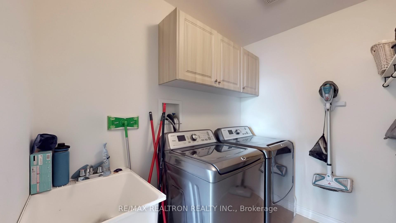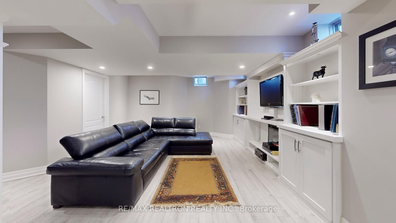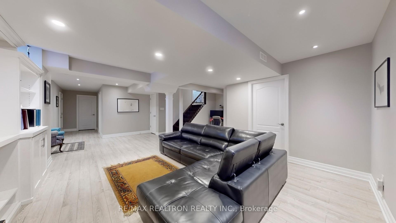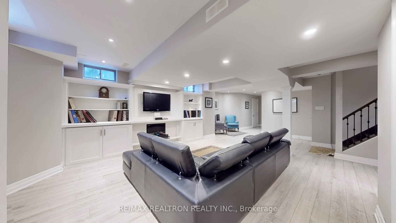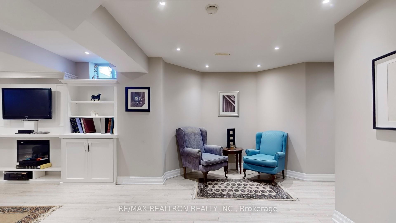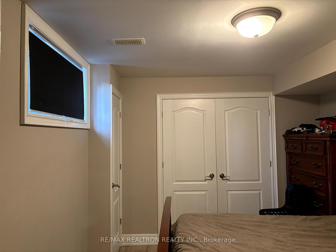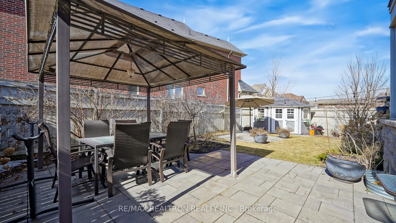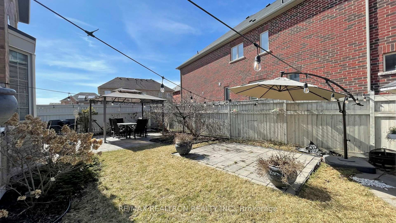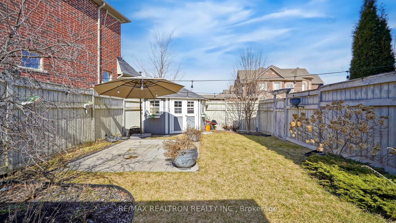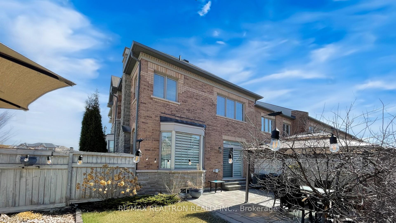$1,198,000
Available - For Sale
Listing ID: N12032000
126 William Berczy Boul , Markham, L6C 0S3, York
| Immaculately Maintained 4-Bed, 4-Bath Link-Detached Home in High-Demand Berczy Area. Original owner, located on a quiet family-friendly street. Offering Over 3,000 sq. ft. of living space, including a professionally finished basement. The main floor features 9-ft ceilings, hardwood flooring, upgraded front door (2021), direct garage access, and an upgraded kitchen with quartz countertops, backsplash, and an island with breakfast bar. Cozy family room with fireplace. Large living room and dining room and breakfast area with a walkout to the yard. The second floor features a large primary bedroom includes a walk-in closet and 4-piece ensuite, three additional bedrooms, a 4-piece bathroom, and a large laundry room. The basement includes a bedroom with a 3-piece ensuite, a recreation room with custom built In TV shelves and cabinets and a den can be used as an office. Extended interlocking driveway for 3 cars. Large, beautifully landscaped backyard with interlock, large shed, and gazebo.Walking distance to top-rated Beckett Farm P.S. (Score: 8.8) and Pierre Elliott Trudeau H.S. (Score: 9.2), and close to Markville Mall, transit, and all amenities. A perfect family home-don't miss out! |
| Price | $1,198,000 |
| Taxes: | $6001.68 |
| Assessment Year: | 2024 |
| Occupancy by: | Owner |
| Address: | 126 William Berczy Boul , Markham, L6C 0S3, York |
| Directions/Cross Streets: | 16th Ave / Kennedy Rd |
| Rooms: | 10 |
| Rooms +: | 2 |
| Bedrooms: | 4 |
| Bedrooms +: | 1 |
| Family Room: | T |
| Basement: | Finished |
| Level/Floor | Room | Length(ft) | Width(ft) | Descriptions | |
| Room 1 | Main | Living Ro | 11.51 | 12.82 | Hardwood Floor, Bay Window |
| Room 2 | Main | Dining Ro | 14.66 | 10.99 | Hardwood Floor, Bay Window |
| Room 3 | Main | Family Ro | 12 | 16.83 | Hardwood Floor, Bay Window |
| Room 4 | Main | Kitchen | 10.43 | 8.5 | Ceramic Floor, Centre Island, Stainless Steel Appl |
| Room 5 | Main | Breakfast | 10.43 | 8.99 | Ceramic Floor, W/O To Yard |
| Room 6 | Second | Primary B | 13.12 | 17.84 | Broadloom, 4 Pc Ensuite, Walk-In Closet(s) |
| Room 7 | Second | Bedroom 2 | 10.07 | 10 | Broadloom, Closet, Window |
| Room 8 | Second | Bedroom 3 | 11.51 | 8.99 | Broadloom, Closet, Window |
| Room 9 | Second | Bedroom 4 | 10 | 10 | Broadloom, Closet, Window |
| Room 10 | Second | Laundry | Ceramic Floor | ||
| Room 11 | Basement | Bedroom | Laminate, 3 Pc Ensuite | ||
| Room 12 | Basement | Recreatio | Laminate |
| Washroom Type | No. of Pieces | Level |
| Washroom Type 1 | 2 | Main |
| Washroom Type 2 | 4 | Second |
| Washroom Type 3 | 3 | Basement |
| Washroom Type 4 | 0 | |
| Washroom Type 5 | 0 |
| Total Area: | 0.00 |
| Approximatly Age: | 6-15 |
| Property Type: | Link |
| Style: | 2-Storey |
| Exterior: | Brick, Stone |
| Garage Type: | Built-In |
| (Parking/)Drive: | Private |
| Drive Parking Spaces: | 3 |
| Park #1 | |
| Parking Type: | Private |
| Park #2 | |
| Parking Type: | Private |
| Pool: | None |
| Other Structures: | Gazebo, Garden |
| Approximatly Age: | 6-15 |
| Approximatly Square Footage: | 2000-2500 |
| Property Features: | Fenced Yard |
| CAC Included: | N |
| Water Included: | N |
| Cabel TV Included: | N |
| Common Elements Included: | N |
| Heat Included: | N |
| Parking Included: | N |
| Condo Tax Included: | N |
| Building Insurance Included: | N |
| Fireplace/Stove: | Y |
| Heat Type: | Forced Air |
| Central Air Conditioning: | Central Air |
| Central Vac: | Y |
| Laundry Level: | Syste |
| Ensuite Laundry: | F |
| Sewers: | Sewer |
$
%
Years
This calculator is for demonstration purposes only. Always consult a professional
financial advisor before making personal financial decisions.
| Although the information displayed is believed to be accurate, no warranties or representations are made of any kind. |
| RE/MAX REALTRON REALTY INC. |
|
|

BEHZAD Rahdari
Broker
Dir:
416-301-7556
Bus:
416-222-8600
Fax:
416-222-1237
| Virtual Tour | Book Showing | Email a Friend |
Jump To:
At a Glance:
| Type: | Freehold - Link |
| Area: | York |
| Municipality: | Markham |
| Neighbourhood: | Berczy |
| Style: | 2-Storey |
| Approximate Age: | 6-15 |
| Tax: | $6,001.68 |
| Beds: | 4+1 |
| Baths: | 4 |
| Fireplace: | Y |
| Pool: | None |
Locatin Map:
Payment Calculator:

