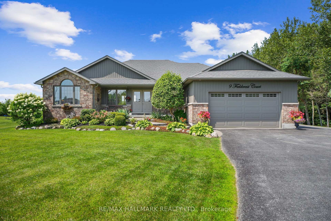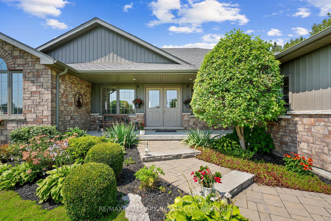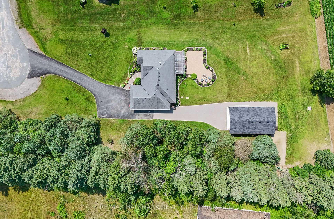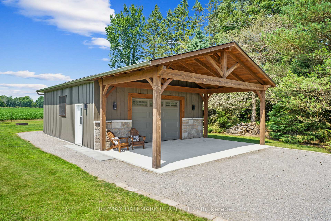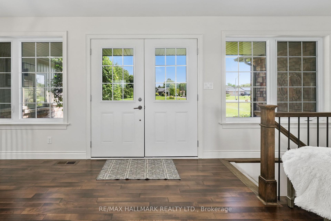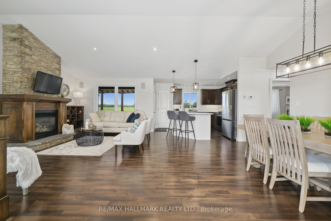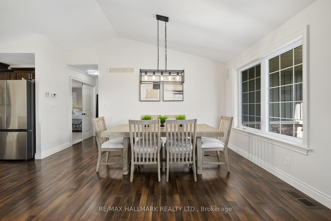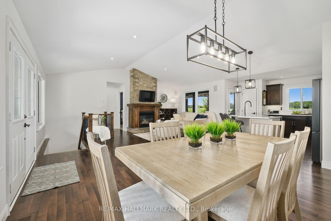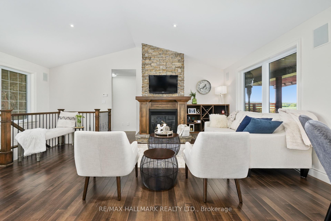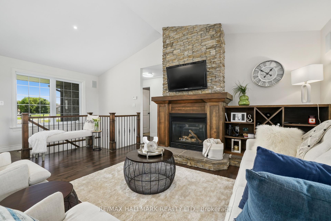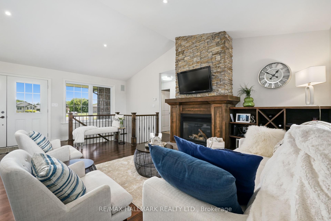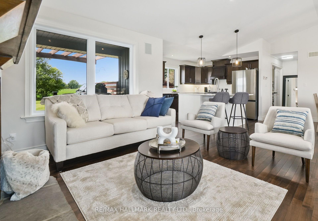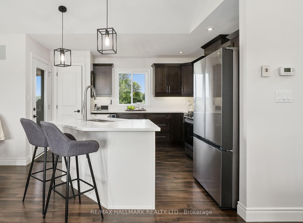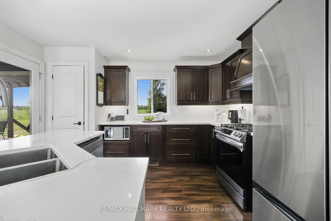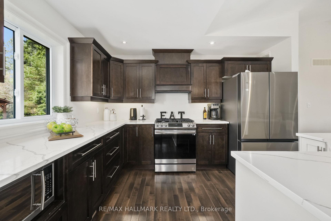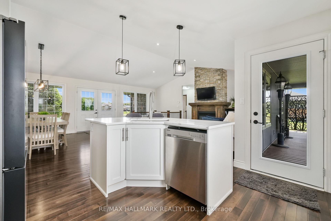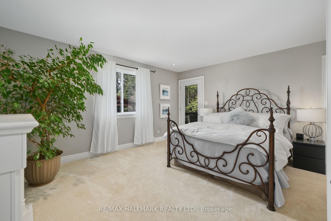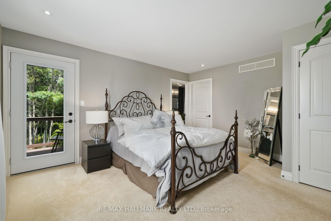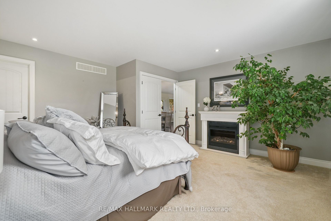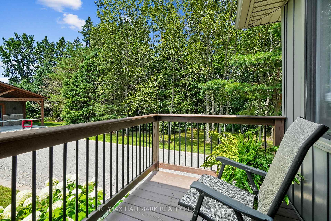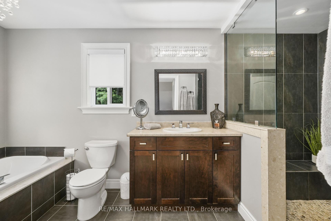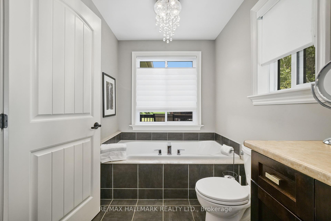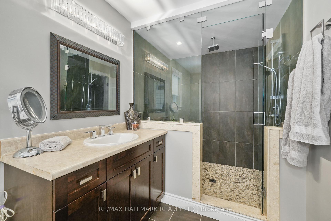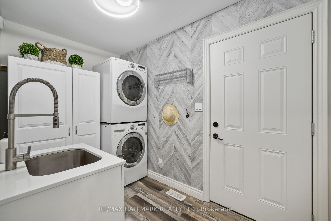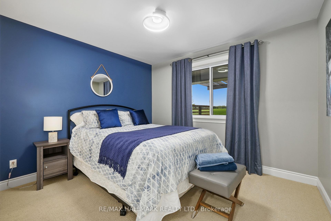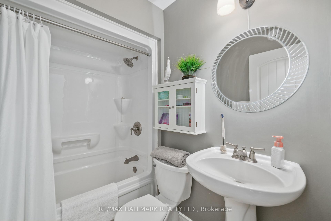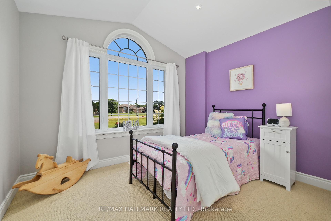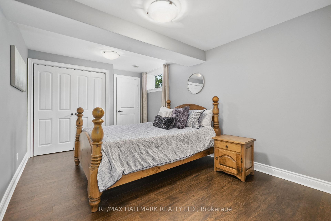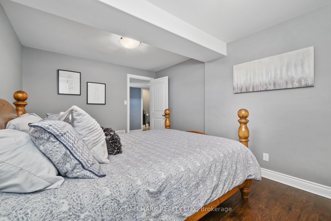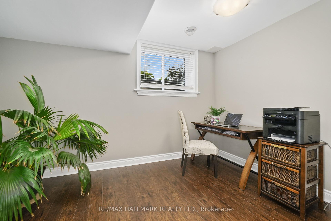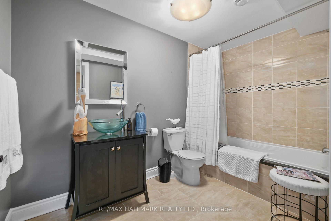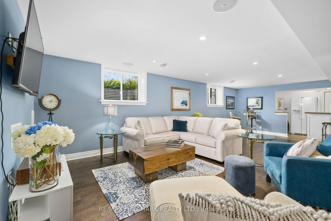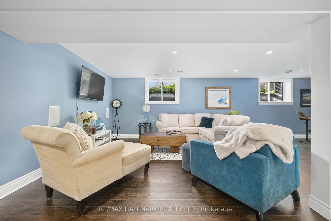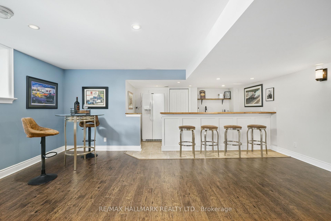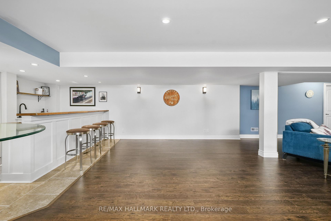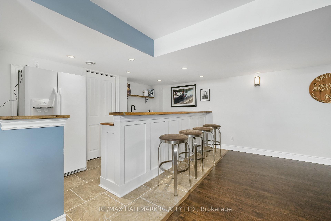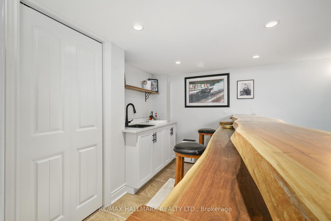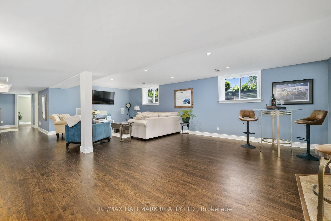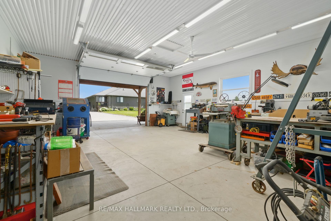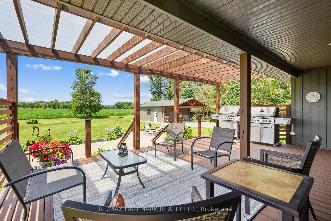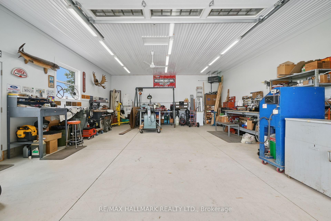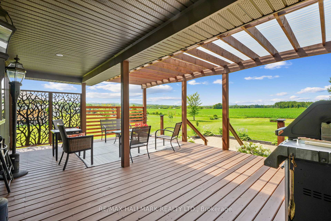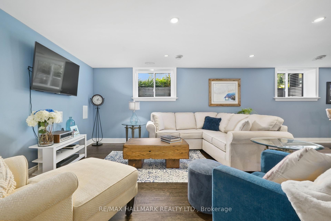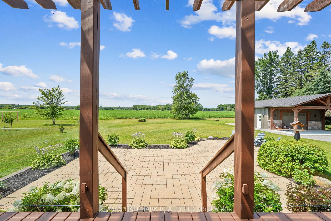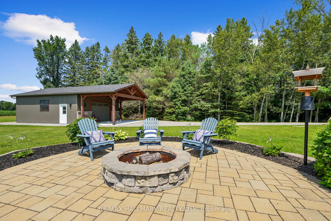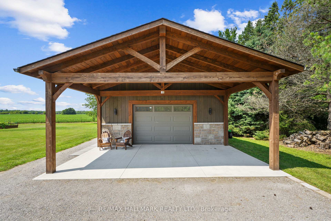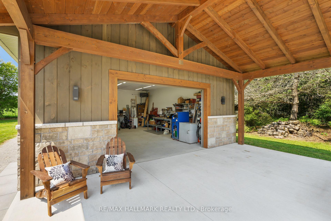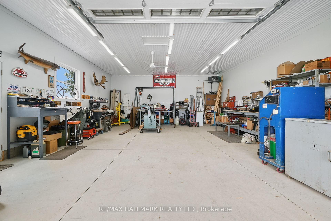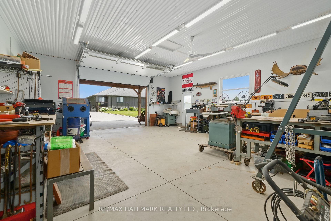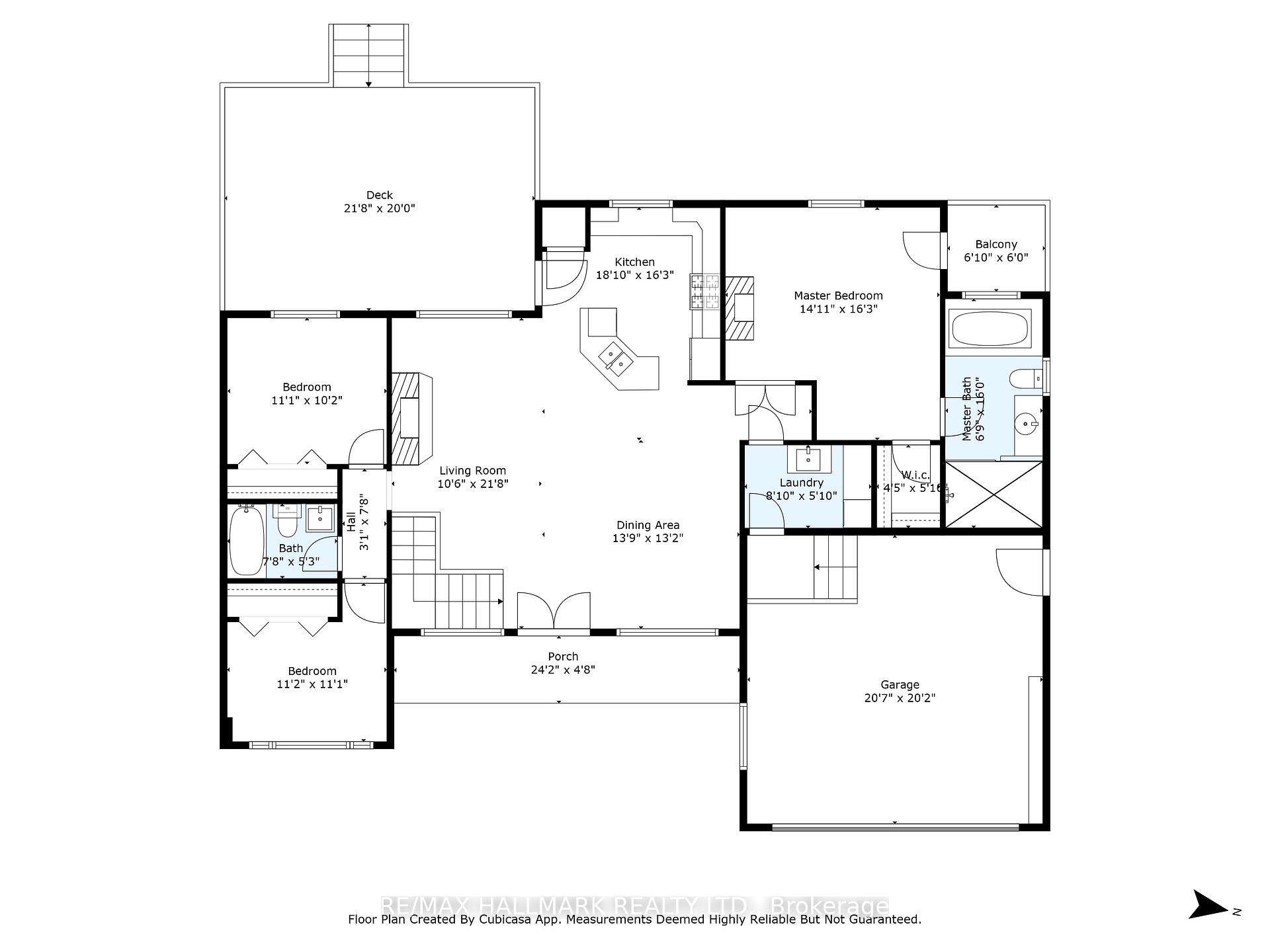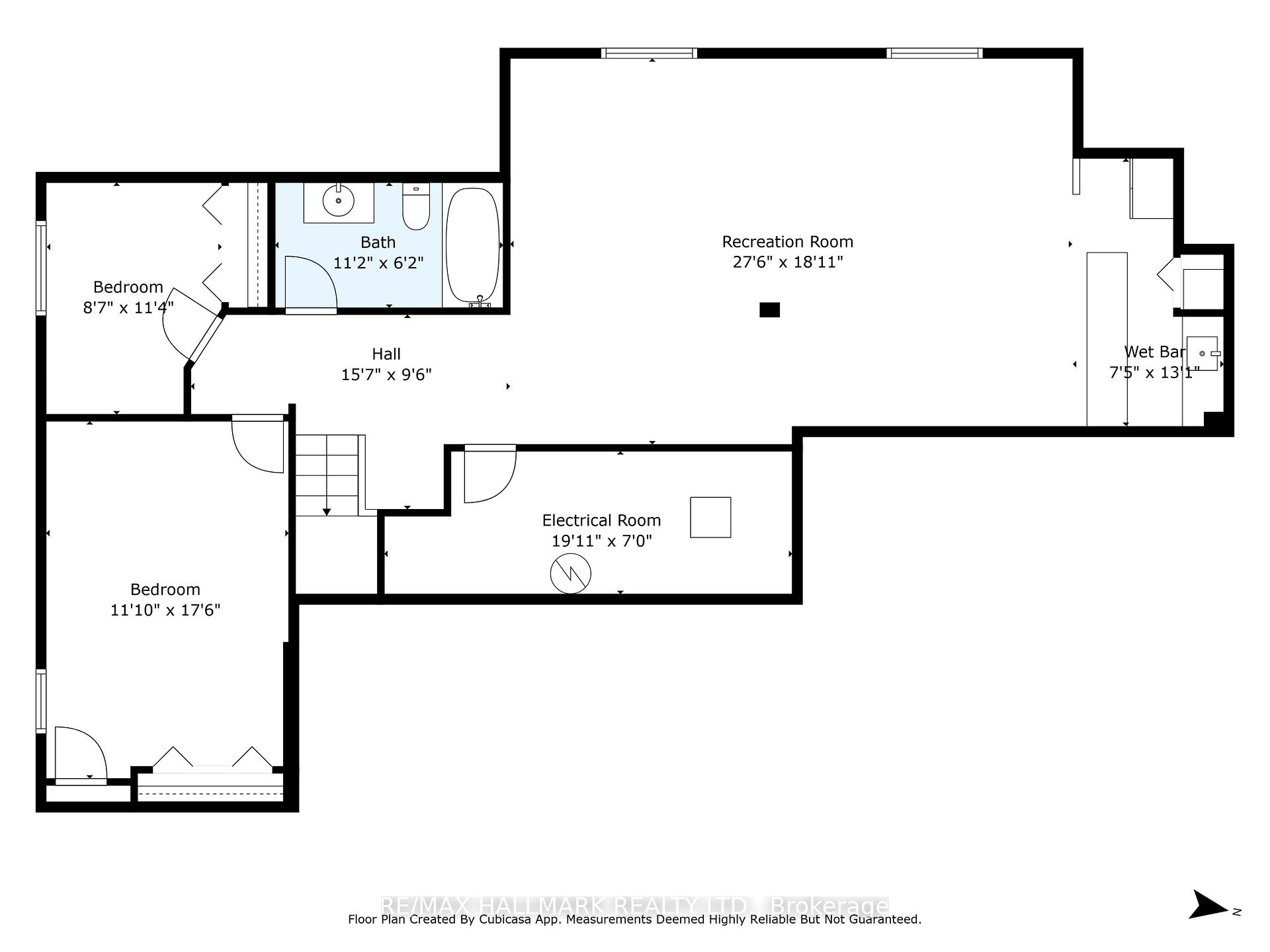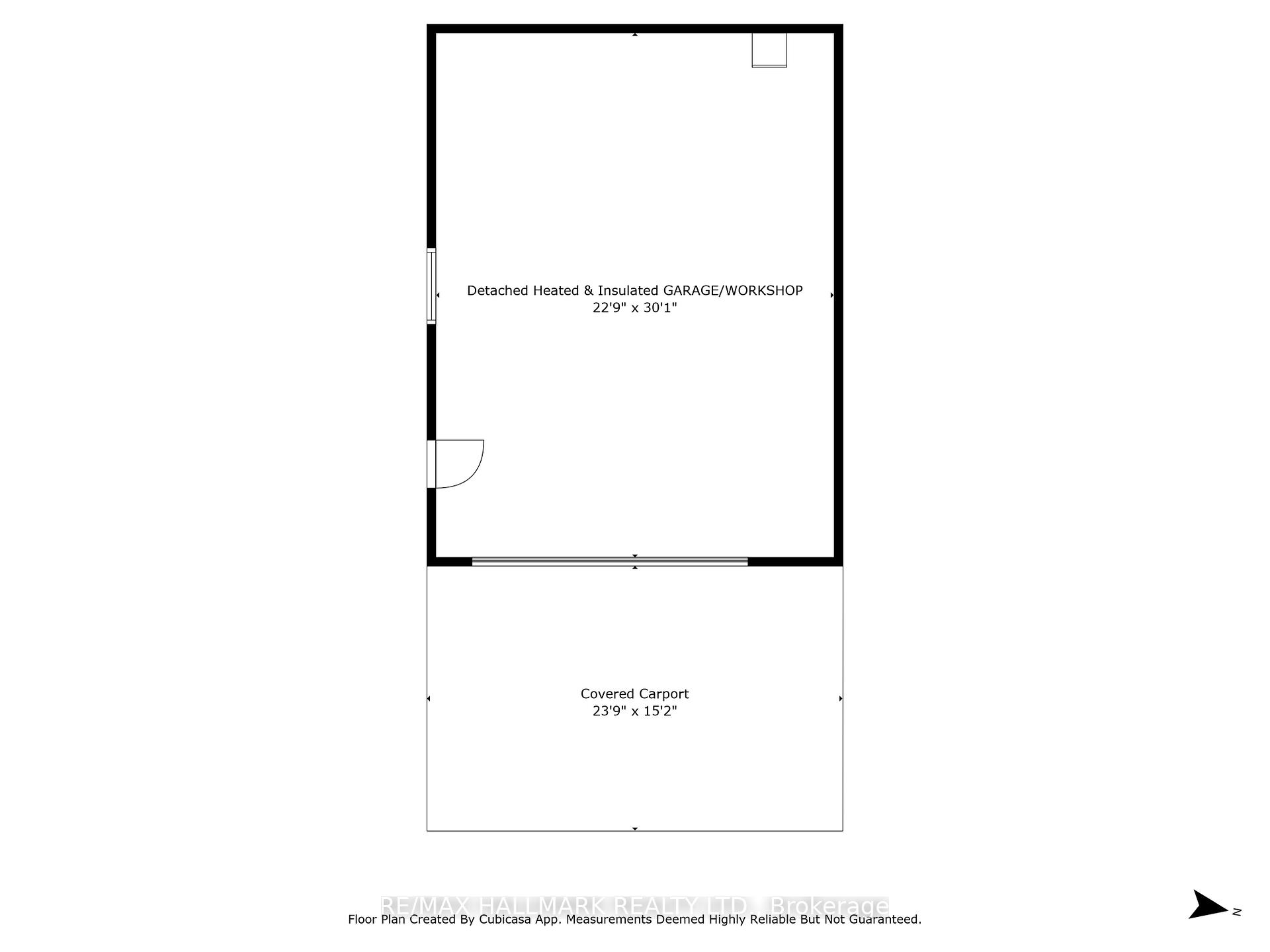$1,049,000
Available - For Sale
Listing ID: X12030306
9 Fieldcrest Court , Brighton, K0K 1R0, Northumberland
| Country Living at it's best in "Orland Acre Estates" a quaint community of just 11 homes is located conveniently located minutes from downtown Brighton & 7 min from the 401. This executive residence features *5 bedrooms* and 3 FULL, 4-piece bathrooms on a *1 A-C-R-E* lot with a serene country backdrop. Built in 2010, the home welcomes you with a covered front patio and an open-concept layout that blends the kitchen, living, and dining areas, accented by vaulted ceilings and engineered hardwood floors all on one level. The updated eat-in kitchen (2021) boasts a central island, quartz countertops, newer stainless appliances (23/24), a pantry, and a walkout to a renovated 20x21 deck with a covered area and Clearview Glass railing (2024). In the family room, a floor-to-ceiling gas fireplace and built-in shelving create a cozy gathering space. The luxurious primary suite offers double doors, a spacious walk-in California Closet (2023), and an en-suite with a soaker tub, a glass rainfall shower, and private deck access. Added convenience comes from a renovated main floor laundry (2021) and access to an oversized 519 sq. ft. double car garage with ample storage. The fully finished lower level features large *ABOVE GRADE *windows, 2 additional bedrooms, a full bath, and a recreation room with a Kitchenette W/ Fridge, Sink & striking walnut live edge bar (2022), plenty of storage, a utility area, and space for a pool table! Ideal for a potential in-law suite. For car and boat enthusiasts, a new (2021) **CUSTOM DETACHED** 100K garage/workshop (750 sq. ft.) plus carport (375 sq. ft.) with gas heating and a 100 Amp Panel (ESA Approved) are included. The distinctive Wolf Lake timber frame entry (Permit #2021-169) adds curb appeal, and parking for up to 6 cars opens OR endless possibilities! Beautifully landscaped with a paved driveway and interlocked front and backyard surfaces. *** Floorplans & Virtual Tour*** |
| Price | $1,049,000 |
| Taxes: | $5143.56 |
| Occupancy: | Owner |
| Address: | 9 Fieldcrest Court , Brighton, K0K 1R0, Northumberland |
| Acreage: | .50-1.99 |
| Directions/Cross Streets: | Robinson To Feildcrest |
| Rooms: | 5 |
| Bedrooms: | 3 |
| Bedrooms +: | 2 |
| Family Room: | T |
| Basement: | Finished, Full |
| Level/Floor | Room | Length(ft) | Width(ft) | Descriptions | |
| Room 1 | Main | Foyer | 4.03 | 6.89 | Double Doors, Hardwood Floor, Open Concept |
| Room 2 | Main | Dining Ro | 13.78 | 13.15 | Hardwood Floor, Vaulted Ceiling(s), Open Concept |
| Room 3 | Main | Family Ro | 21.68 | 10.46 | Hardwood Floor, Vaulted Ceiling(s), Gas Fireplace |
| Room 4 | Main | Kitchen | 18.79 | 16.24 | Quartz Counter, Stainless Steel Appl, Centre Island |
| Room 5 | Main | Primary B | 16.24 | 14.96 | 4 Pc Ensuite, Walk-In Closet(s), W/O To Deck |
| Room 6 | Main | Bathroom | 7.68 | 5.22 | 4 Pc Bath |
| Room 7 | Main | Laundry | 8.86 | 5.81 | Access To Garage, Renovated, B/I Shelves |
| Room 8 | Main | Bedroom 2 | 11.09 | 11.05 | Broadloom, Double Closet, Large Window |
| Room 9 | Main | Bedroom 3 | 11.09 | 10.2 | Broadloom, Double Closet, Large Window |
| Room 10 | Basement | Bedroom 4 | 11.87 | 17.48 | Double Closet, Window, Laminate |
| Room 11 | Basement | Bedroom 5 | 11.35 | 8.56 | Double Closet, Above Grade Window, Laminate |
| Room 12 | Basement | Bathroom | 11.15 | 6.13 | 4 Pc Bath, Ceramic Floor |
| Room 13 | Basement | Recreatio | 27.49 | 18.89 | Wet Bar, Above Grade Window, Built-in Speakers |
| Room 14 | Basement | Kitchen | 7.48 | 13.09 | Bar Sink, Breakfast Bar, B/I Fridge |
| Washroom Type | No. of Pieces | Level |
| Washroom Type 1 | 4 | Main |
| Washroom Type 2 | 4 | Main |
| Washroom Type 3 | 4 | Lower |
| Washroom Type 4 | 0 | |
| Washroom Type 5 | 0 | |
| Washroom Type 6 | 4 | Main |
| Washroom Type 7 | 4 | Main |
| Washroom Type 8 | 4 | Lower |
| Washroom Type 9 | 0 | |
| Washroom Type 10 | 0 |
| Total Area: | 0.00 |
| Approximatly Age: | 6-15 |
| Property Type: | Detached |
| Style: | Bungalow |
| Exterior: | Stone, Vinyl Siding |
| Garage Type: | Attached |
| (Parking/)Drive: | Private Do |
| Drive Parking Spaces: | 10 |
| Park #1 | |
| Parking Type: | Private Do |
| Park #2 | |
| Parking Type: | Private Do |
| Pool: | None |
| Other Structures: | Aux Residences |
| Approximatly Age: | 6-15 |
| Property Features: | Wooded/Treed |
| CAC Included: | N |
| Water Included: | N |
| Cabel TV Included: | N |
| Common Elements Included: | N |
| Heat Included: | N |
| Parking Included: | N |
| Condo Tax Included: | N |
| Building Insurance Included: | N |
| Fireplace/Stove: | Y |
| Heat Type: | Forced Air |
| Central Air Conditioning: | Central Air |
| Central Vac: | N |
| Laundry Level: | Syste |
| Ensuite Laundry: | F |
| Sewers: | Septic |
| Water: | Drilled W |
| Water Supply Types: | Drilled Well |
| Utilities-Cable: | Y |
| Utilities-Hydro: | Y |
| Utilities-Gas: | Y |
| Utilities-Municipal Water: | Y |
| Utilities-Telephone: | Y |
$
%
Years
This calculator is for demonstration purposes only. Always consult a professional
financial advisor before making personal financial decisions.
| Although the information displayed is believed to be accurate, no warranties or representations are made of any kind. |
| RE/MAX HALLMARK REALTY LTD. |
|
|

Behzad Rahdari, P. Eng.
Broker
Dir:
416-301-7556
Bus:
905-883-4922
| Virtual Tour | Book Showing | Email a Friend |
Jump To:
At a Glance:
| Type: | Freehold - Detached |
| Area: | Northumberland |
| Municipality: | Brighton |
| Neighbourhood: | Brighton |
| Style: | Bungalow |
| Approximate Age: | 6-15 |
| Tax: | $5,143.56 |
| Beds: | 3+2 |
| Baths: | 3 |
| Fireplace: | Y |
| Pool: | None |
Locatin Map:
Payment Calculator:

