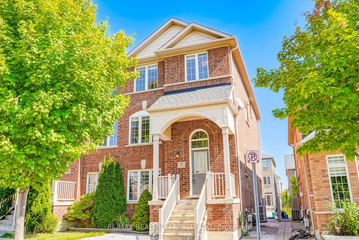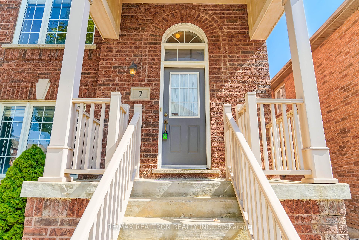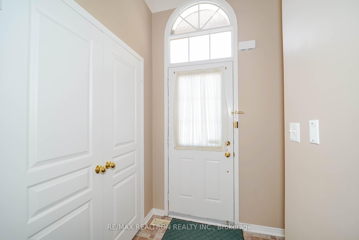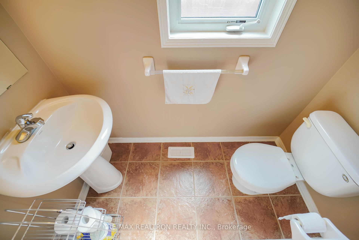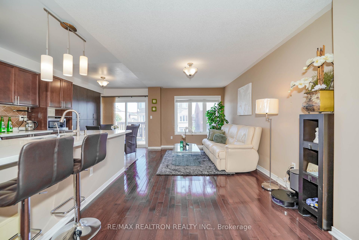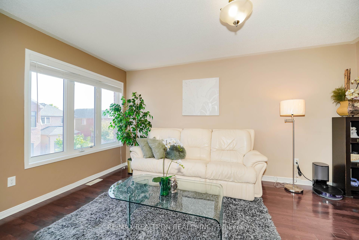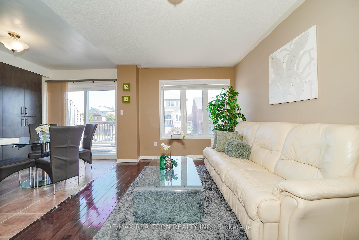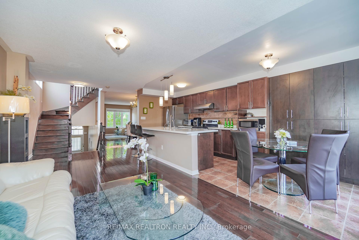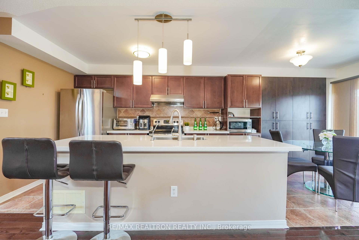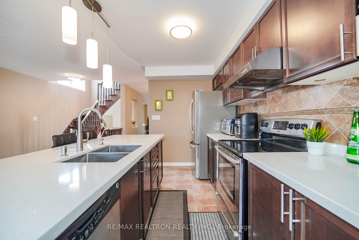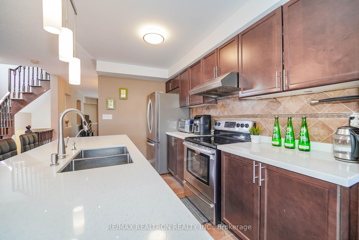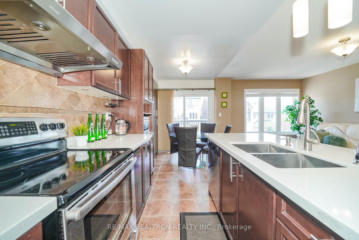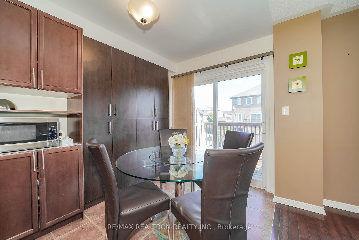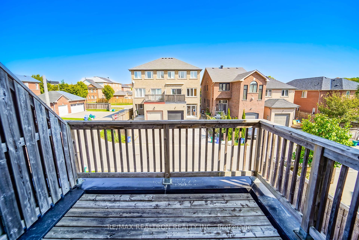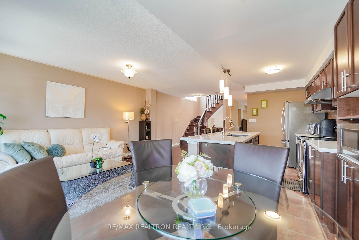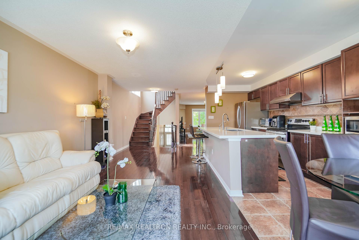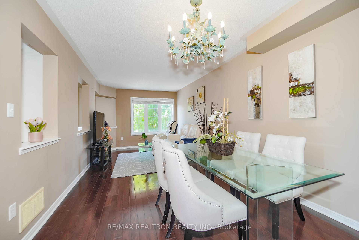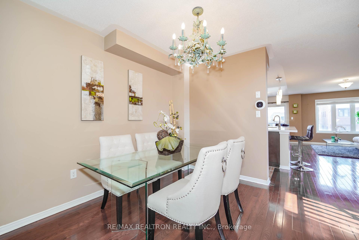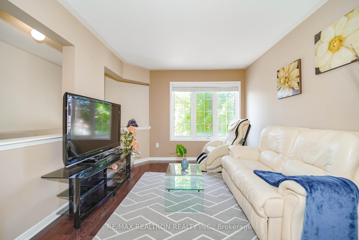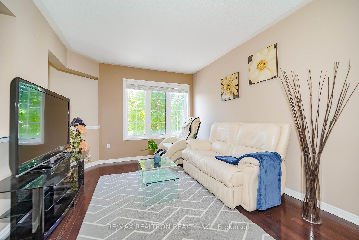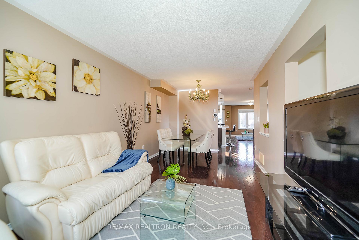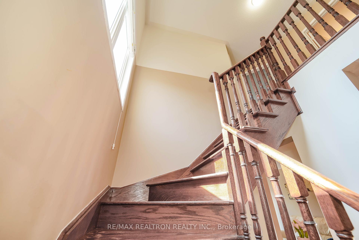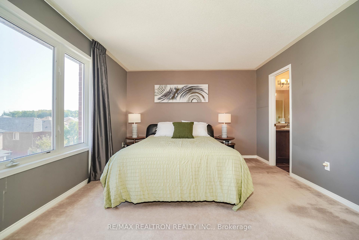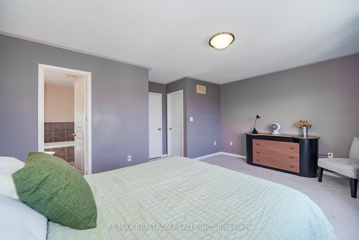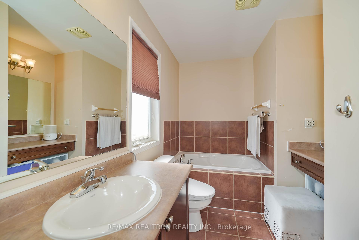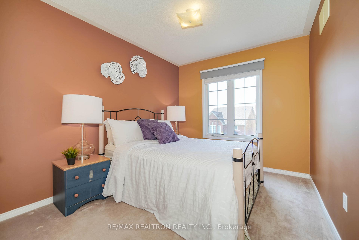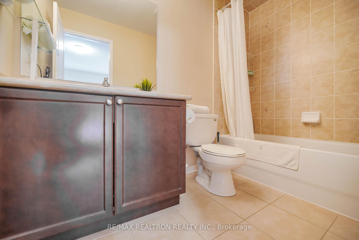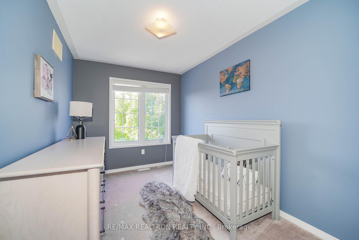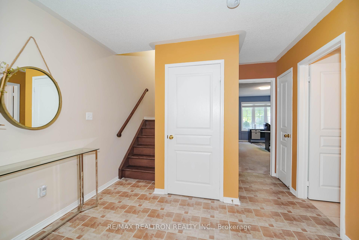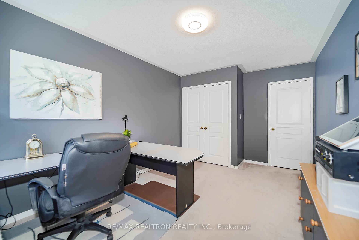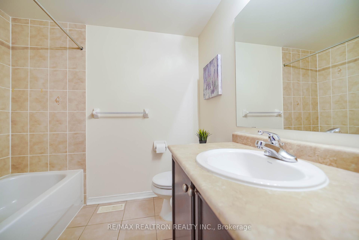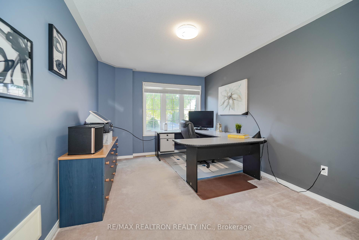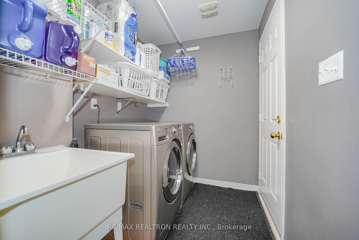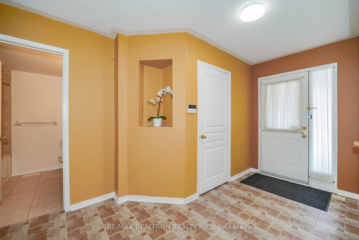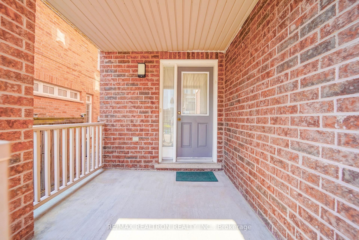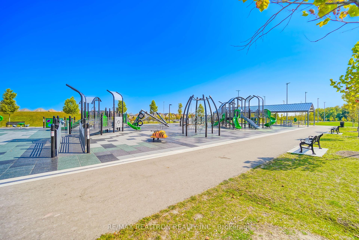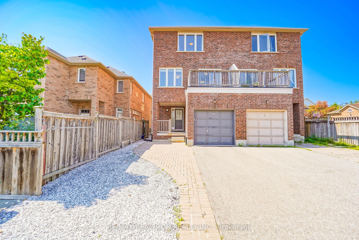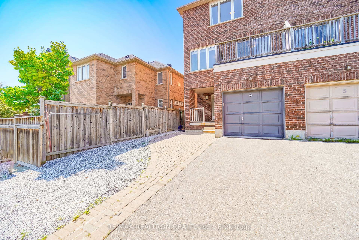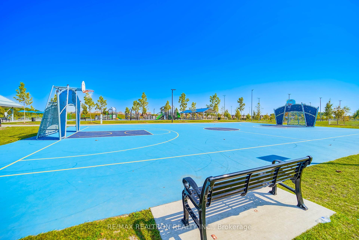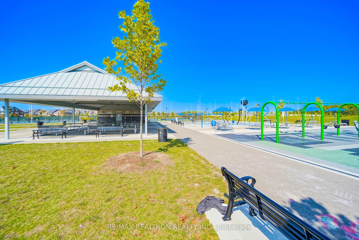$1,199,000
Available - For Sale
Listing ID: N12029598
7 Rock Garden Stre , Markham, L6B 0J6, York
| 2,325sf, one of the biggest semis in the area, bigger than many detached homes! Beautiful open layout, completely separated living room! Large kitchen with island, perfect for cooking and entertaining! Dressing table in primary bedroom ensuite! 4th bedroom on ground level for the elderly or can be used as a playroom/work space w/ full bathroom! Sundeck straight out of the breakfast area! Extra parking on upgraded landscaping! 2 minutes' walk to Black Walnut P.S. and 13 min walk to Bill Hogarth, this is a home where your children can grow up in! Large and small parks also a few minutes' walk only. Less than 5 mins drive to the amazing Cornell Community Centre! |
| Price | $1,199,000 |
| Taxes: | $4272.87 |
| Occupancy by: | Owner |
| Address: | 7 Rock Garden Stre , Markham, L6B 0J6, York |
| Directions/Cross Streets: | 16th And 9th |
| Rooms: | 8 |
| Bedrooms: | 4 |
| Bedrooms +: | 0 |
| Family Room: | T |
| Basement: | Full |
| Level/Floor | Room | Length(ft) | Width(ft) | Descriptions | |
| Room 1 | Second | Living Ro | 21.16 | 10.17 | Hardwood Floor, Overlooks Frontyard, Combined w/Dining |
| Room 2 | Second | Dining Ro | 21.16 | 10.17 | Hardwood Floor, Combined w/Living |
| Room 3 | Second | Family Ro | 21.88 | 10.99 | Hardwood Floor, Overlooks Frontyard, Open Concept |
| Room 4 | Second | Kitchen | 21.22 | 7.97 | Granite Counters, Breakfast Area, W/O To Sundeck |
| Room 5 | Third | Primary B | 15.32 | 17.52 | Broadloom, 4 Pc Ensuite, Walk-In Closet(s) |
| Room 6 | Third | Bedroom 2 | 8.92 | 13.05 | Broadloom, Closet, Window |
| Room 7 | Third | Bedroom 3 | 8.17 | 12.79 | Broadloom, Closet, Window |
| Room 8 | Ground | Bedroom 4 | 10.2 | 16.24 | Broadloom, Closet, Window |
| Washroom Type | No. of Pieces | Level |
| Washroom Type 1 | 3 | Ground |
| Washroom Type 2 | 3 | Third |
| Washroom Type 3 | 4 | Third |
| Washroom Type 4 | 2 | Second |
| Washroom Type 5 | 0 |
| Total Area: | 0.00 |
| Property Type: | Semi-Detached |
| Style: | 3-Storey |
| Exterior: | Brick |
| Garage Type: | Attached |
| (Parking/)Drive: | Private |
| Drive Parking Spaces: | 2 |
| Park #1 | |
| Parking Type: | Private |
| Park #2 | |
| Parking Type: | Private |
| Pool: | None |
| Approximatly Square Footage: | 2000-2500 |
| Property Features: | Park, School |
| CAC Included: | N |
| Water Included: | N |
| Cabel TV Included: | N |
| Common Elements Included: | N |
| Heat Included: | N |
| Parking Included: | N |
| Condo Tax Included: | N |
| Building Insurance Included: | N |
| Fireplace/Stove: | N |
| Heat Type: | Forced Air |
| Central Air Conditioning: | Central Air |
| Central Vac: | N |
| Laundry Level: | Syste |
| Ensuite Laundry: | F |
| Sewers: | Sewer |
$
%
Years
This calculator is for demonstration purposes only. Always consult a professional
financial advisor before making personal financial decisions.
| Although the information displayed is believed to be accurate, no warranties or representations are made of any kind. |
| RE/MAX REALTRON REALTY INC. |
|
|

BEHZAD Rahdari
Broker
Dir:
416-301-7556
Bus:
416-222-8600
Fax:
416-222-1237
| Virtual Tour | Book Showing | Email a Friend |
Jump To:
At a Glance:
| Type: | Freehold - Semi-Detached |
| Area: | York |
| Municipality: | Markham |
| Neighbourhood: | Cornell |
| Style: | 3-Storey |
| Tax: | $4,272.87 |
| Beds: | 4 |
| Baths: | 4 |
| Fireplace: | N |
| Pool: | None |
Locatin Map:
Payment Calculator:

