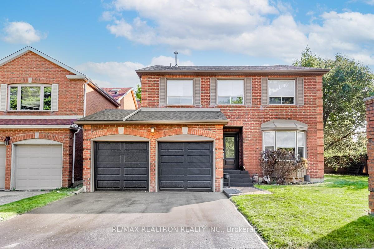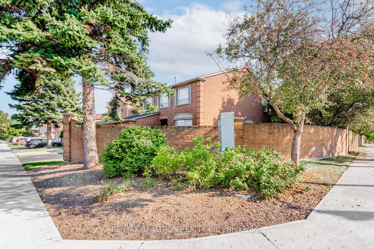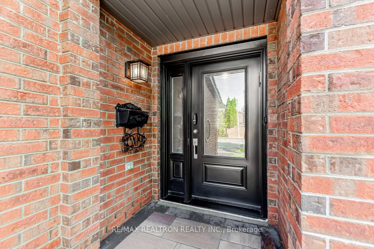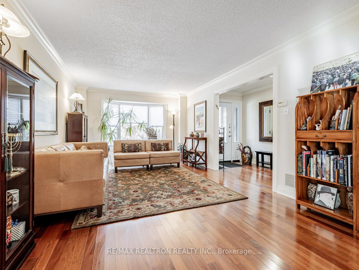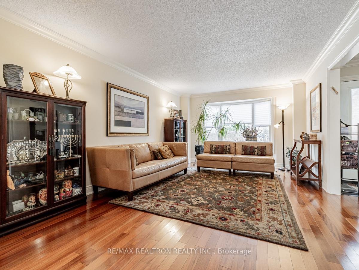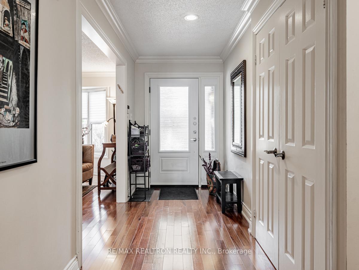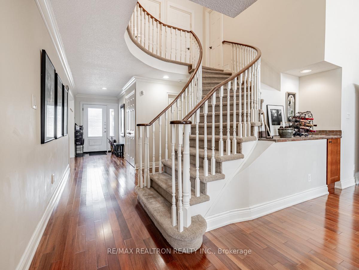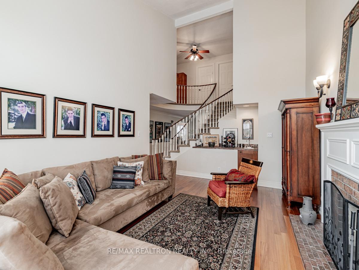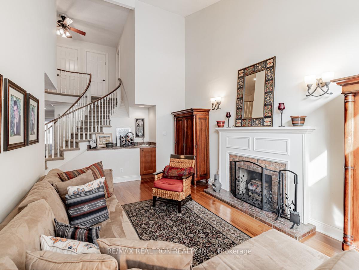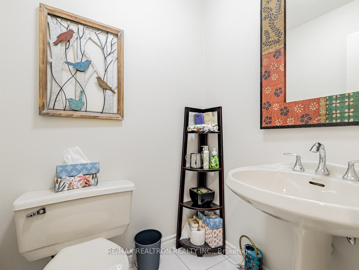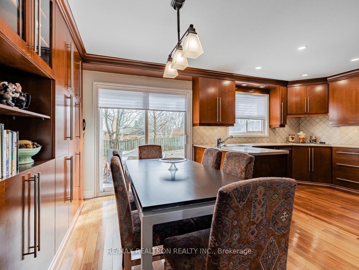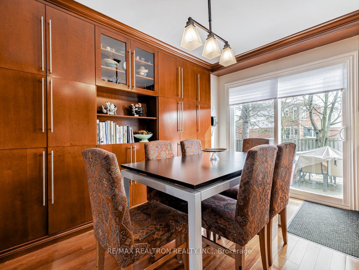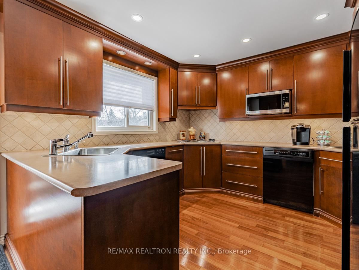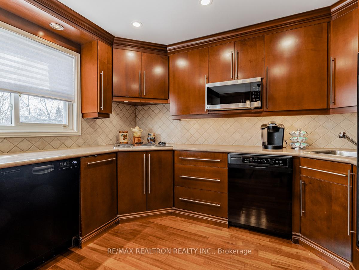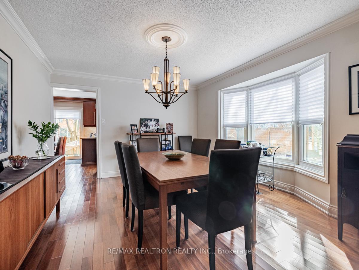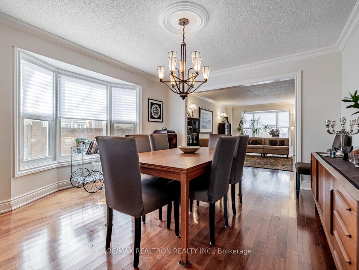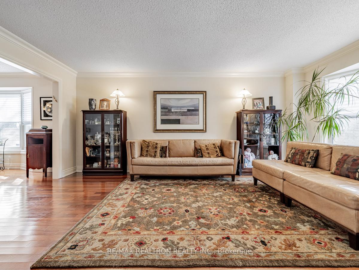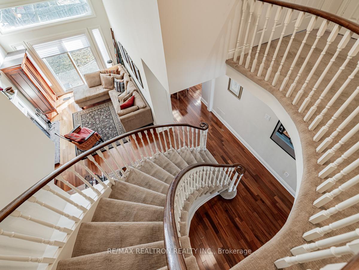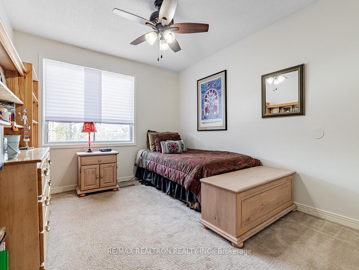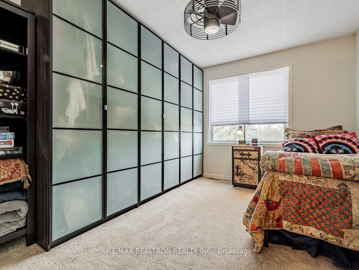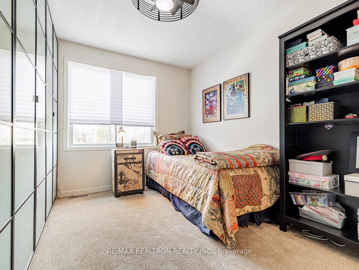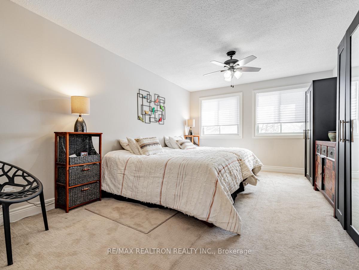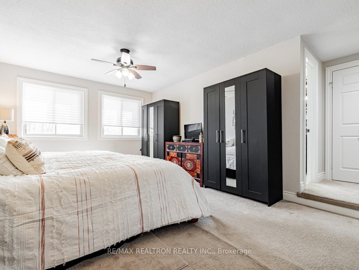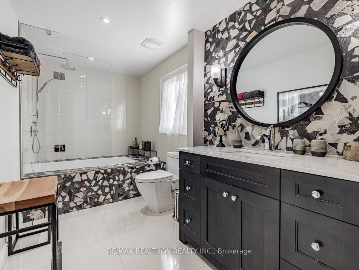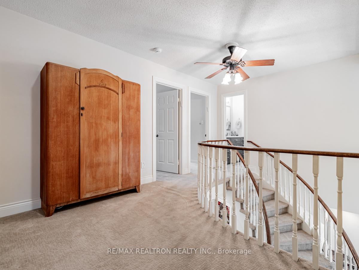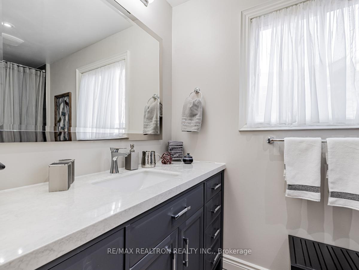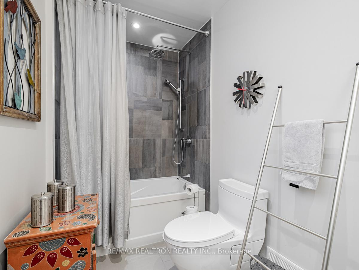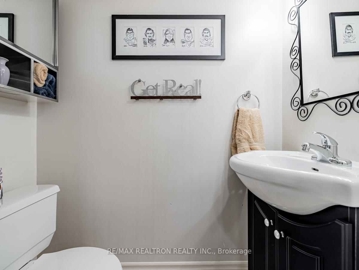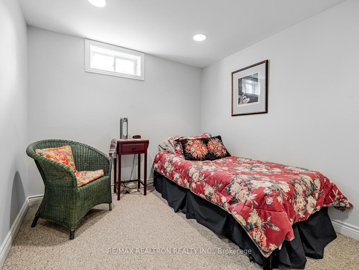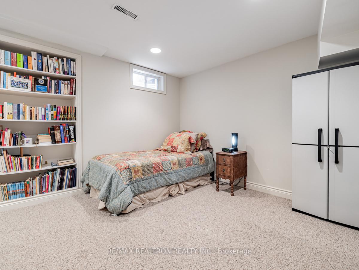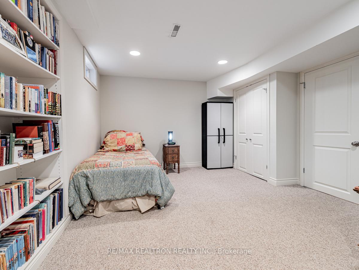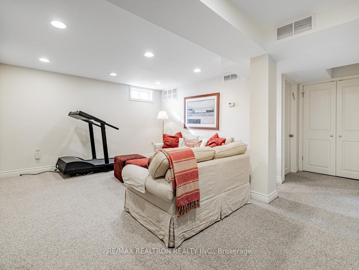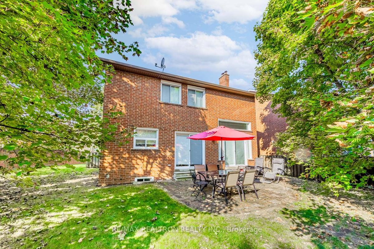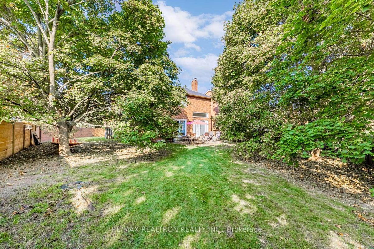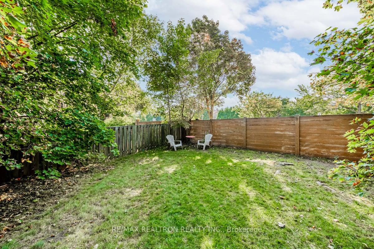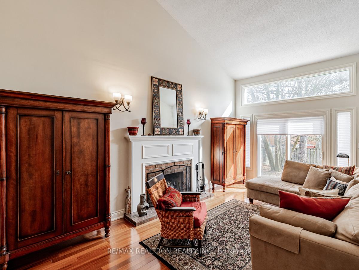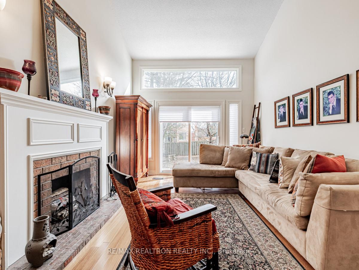$1,849,000
Available - For Sale
Listing ID: N12027452
209 Charles Stre , Vaughan, L4J 3A2, York
| Welcome to Your Dream Home! Step into 209 Charles Street, nestled in the heart of Thornhill, a prestigious community known for its top-rated schools, beautiful parks, and vibrant community feel. This 4-bedroom home blends modern updates with a traditional layout, offering both comfort and elegance. The main level features a combined living and dining area, along with a stunning family room boasting soaring 15 ceilings a perfect space for relaxing or entertaining. The well-appointed kitchen includes a eat-in area, walkout to yard, pot lights and a floor-to-ceiling pantry wall, providing ample storage and functionality. Upstairs 4 well sized bedrooms, including a generous master with walk-in closet and renovated 5pc ensuite. 2nd Floor Laundry adds to the Function and Convenience. The Basement is professionally finished and offers great versatility. A rec area, great storage, 3 bedrooms and/or office space, a pesach kitchen, 2 bathrooms, an oversized safety window and a separate entrance ideal for in law suite, home office, or rental potential. Additional features include; Newly paved driveway and walkway, newer doors, sliding doors and windows, newer roof (2020), Newer furnace (2021),Newer A/C, Alarm, Pool-sized lot offers so many opportunities for great entertaining and great memories, and so much more! Located in Thornhill, one of the GTAs most desirable neighborhoods, this home is just minutes from:* Top-ranked public and private schools* Lush parks and scenic trails for outdoor enthusiasts* Boutique shopping, restaurants, and cafes* Easy access to highways and public transit (one short bus ride to Finch Station), making commuting a breeze* Prestigious golf courses and recreational facilities This is a rare opportunity to live in a thriving community that offers the perfect balance of tranquility and city convenience. Don't miss outcome see it for yourself! |
| Price | $1,849,000 |
| Taxes: | $7494.96 |
| Occupancy by: | Owner |
| Address: | 209 Charles Stre , Vaughan, L4J 3A2, York |
| Directions/Cross Streets: | Clark Ave/Hilda |
| Rooms: | 8 |
| Rooms +: | 4 |
| Bedrooms: | 4 |
| Bedrooms +: | 3 |
| Family Room: | T |
| Basement: | Finished, Separate Ent |
| Level/Floor | Room | Length(ft) | Width(ft) | Descriptions | |
| Room 1 | Main | Living Ro | 33.23 | 12.3 | Hardwood Floor, Crown Moulding, Combined w/Dining |
| Room 2 | Main | Dining Ro | 33.23 | 12.3 | Hardwood Floor, Crown Moulding, Combined w/Living |
| Room 3 | Main | Kitchen | 19.42 | 11.35 | Hardwood Floor, Eat-in Kitchen, W/O To Yard |
| Room 4 | Main | Family Ro | 16.92 | 11.74 | Hardwood Floor, Fireplace, W/O To Yard |
| Room 5 | Second | Primary B | 17.91 | 11.91 | Broadloom, 5 Pc Ensuite, Walk-In Closet(s) |
| Room 6 | Second | Bedroom 2 | 14.33 | 10.23 | Broadloom, Ceiling Fan(s), Closet |
| Room 7 | Second | Bedroom 3 | 10.89 | 10.23 | Broadloom, Ceiling Fan(s), Closet |
| Room 8 | Second | Bedroom 4 | 11.41 | 10.5 | Broadloom, Ceiling Fan(s), Closet |
| Room 9 | Basement | Recreatio | 11.35 | 12.04 | Broadloom, Recessed Lighting |
| Room 10 | Basement | Bedroom 5 | 10.23 | 13.78 | Broadloom, Closet, Recessed Lighting |
| Room 11 | Basement | Bedroom | 10.23 | 11.97 | Broadloom, Closet, Recessed Lighting |
| Room 12 | Basement | Bedroom | 10.33 | 10.79 | Broadloom, Closet, Recessed Lighting |
| Washroom Type | No. of Pieces | Level |
| Washroom Type 1 | 2 | Ground |
| Washroom Type 2 | 4 | Second |
| Washroom Type 3 | 5 | Second |
| Washroom Type 4 | 3 | Basement |
| Washroom Type 5 | 2 | Basement |
| Total Area: | 0.00 |
| Property Type: | Detached |
| Style: | 2-Storey |
| Exterior: | Brick |
| Garage Type: | Attached |
| (Parking/)Drive: | Private Do |
| Drive Parking Spaces: | 4 |
| Park #1 | |
| Parking Type: | Private Do |
| Park #2 | |
| Parking Type: | Private Do |
| Pool: | None |
| Approximatly Square Footage: | 2500-3000 |
| Property Features: | Fenced Yard, Library |
| CAC Included: | N |
| Water Included: | N |
| Cabel TV Included: | N |
| Common Elements Included: | N |
| Heat Included: | N |
| Parking Included: | N |
| Condo Tax Included: | N |
| Building Insurance Included: | N |
| Fireplace/Stove: | Y |
| Heat Type: | Forced Air |
| Central Air Conditioning: | Central Air |
| Central Vac: | N |
| Laundry Level: | Syste |
| Ensuite Laundry: | F |
| Sewers: | None |
$
%
Years
This calculator is for demonstration purposes only. Always consult a professional
financial advisor before making personal financial decisions.
| Although the information displayed is believed to be accurate, no warranties or representations are made of any kind. |
| RE/MAX REALTRON REALTY INC. |
|
|

BEHZAD Rahdari
Broker
Dir:
416-301-7556
Bus:
416-222-8600
Fax:
416-222-1237
| Virtual Tour | Book Showing | Email a Friend |
Jump To:
At a Glance:
| Type: | Freehold - Detached |
| Area: | York |
| Municipality: | Vaughan |
| Neighbourhood: | Crestwood-Springfarm-Yorkhill |
| Style: | 2-Storey |
| Tax: | $7,494.96 |
| Beds: | 4+3 |
| Baths: | 5 |
| Fireplace: | Y |
| Pool: | None |
Locatin Map:
Payment Calculator:

