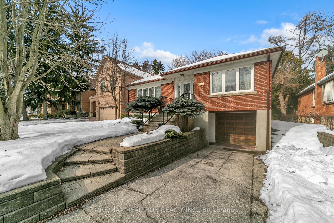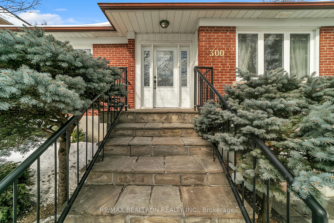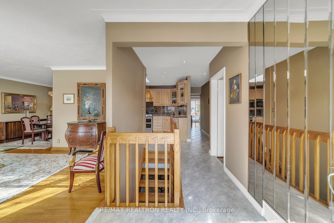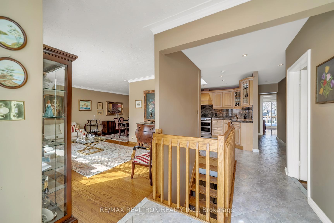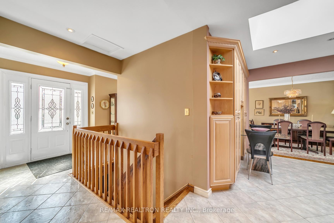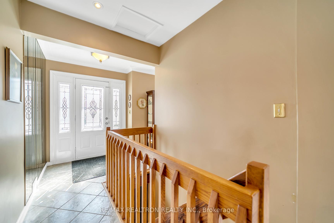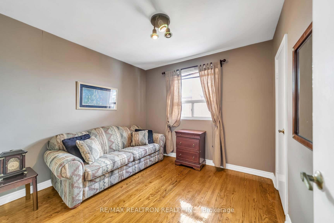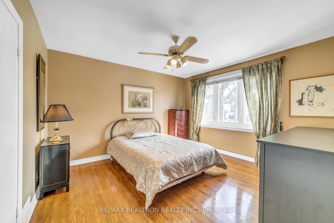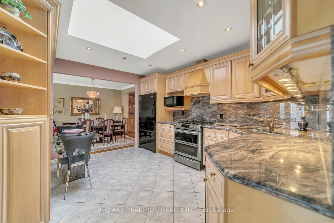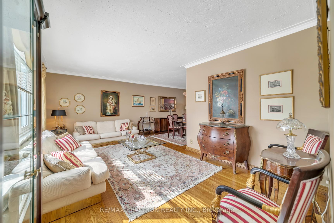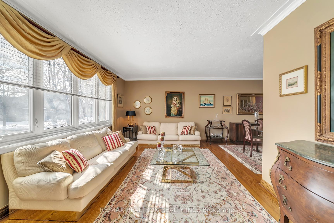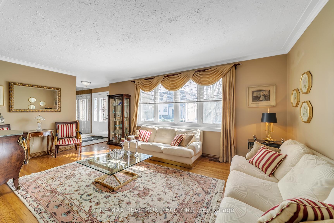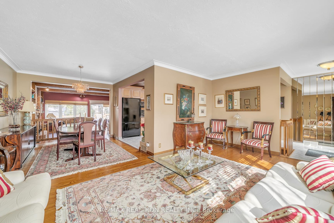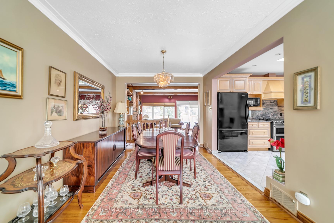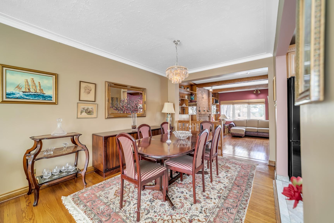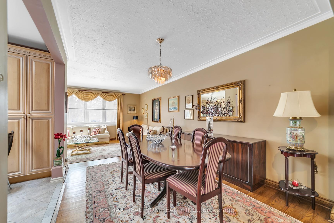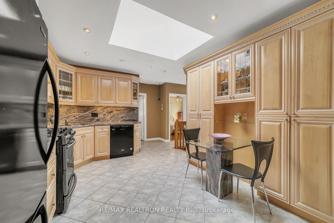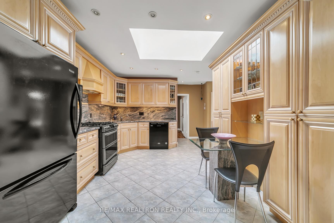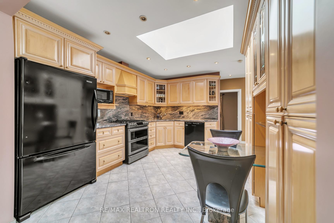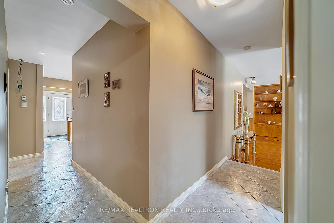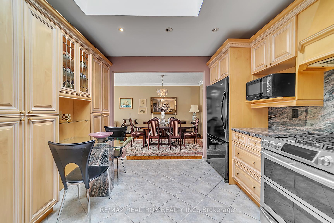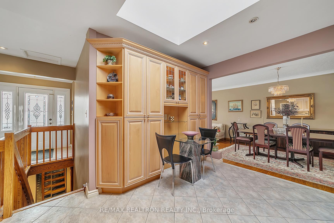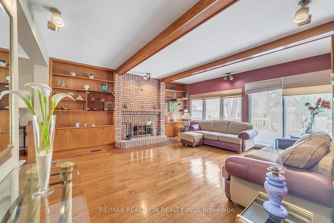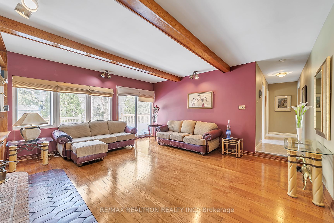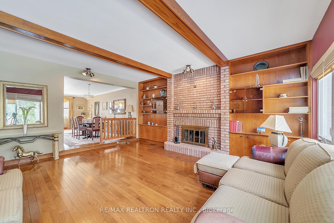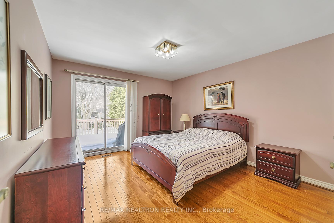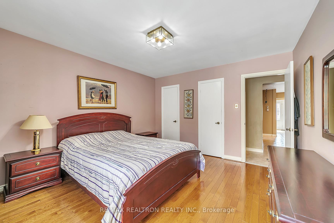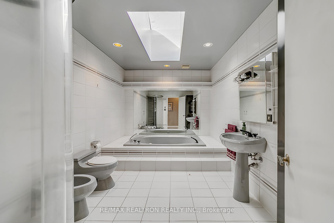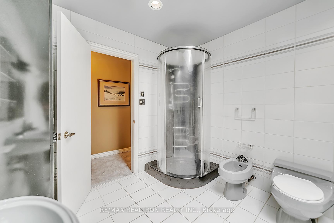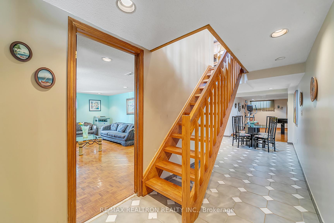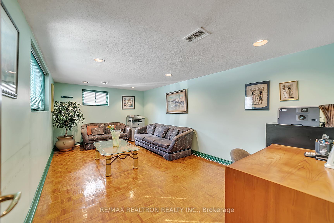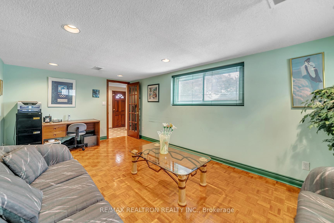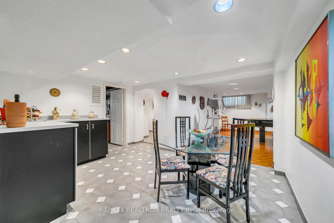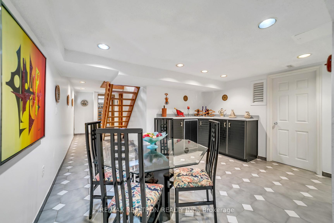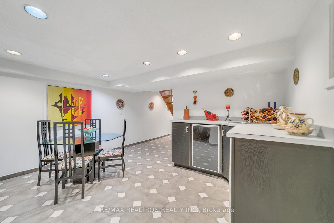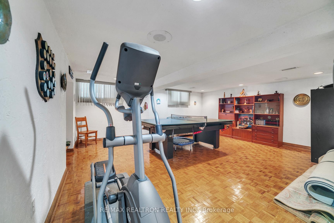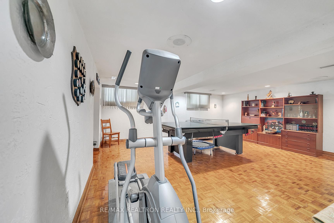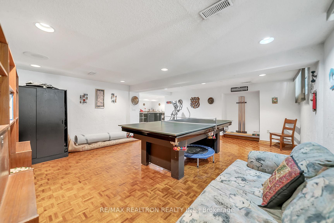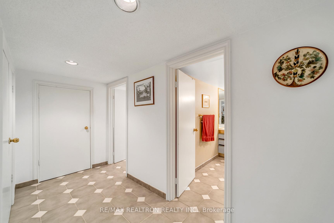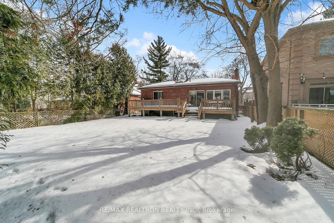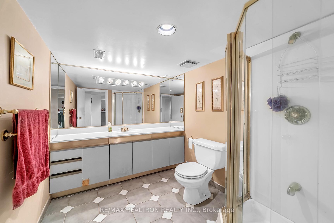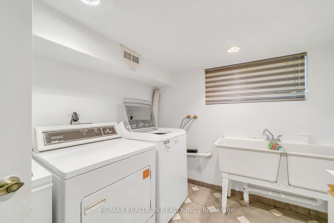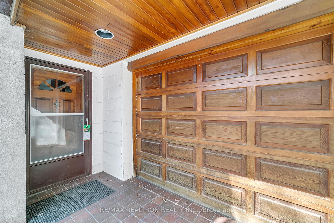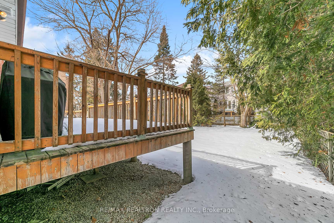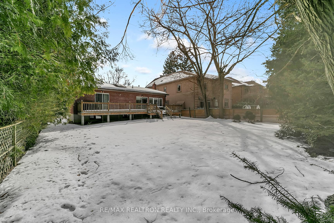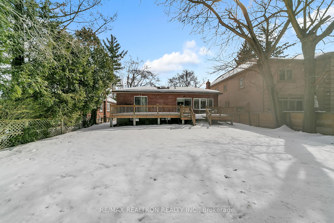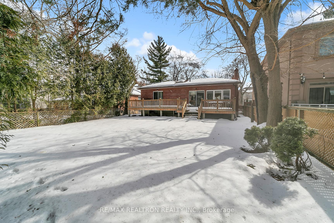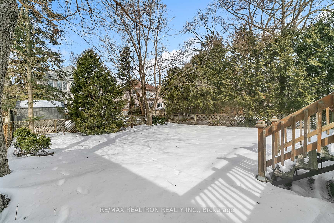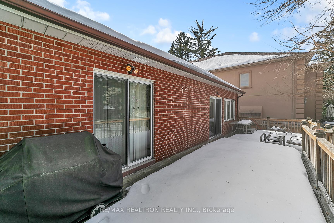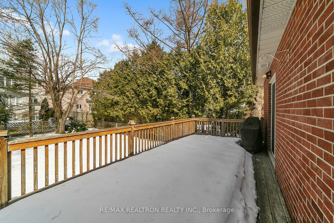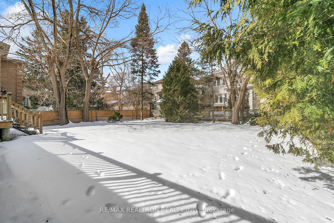$1,898,000
Available - For Sale
Listing ID: C12026346
300 Spring Garden Aven , Toronto, M2N 3H3, Toronto
| A home filled with love, laughter, and unforgettable memories. This beautifully renovated and upgraded 3 bedroom raised bungalow offers a perfect blend of comfort and style, featuring: Three bedrooms plus a large family room extension. Gorgeous open-concept layout connecting the living and dining rooms, kitchen, and spacious family room. Beautiful kitchen with ample cabinetry. Large backyard-ideal for summer gatherings and celebrations. Finished basement with a separate walkout entrance. Office/bedroom with large windows. Expansive rec room for additional living space. Hardwood and ceramic floors throughout. Large deck for outdoor enjoyment. Situated on a 50x120 ft lot in a prime North York location. Steps to Earl Haig Secondary School, subway and Bayview Village Shopping Centre. Don't miss this incredible opportunity! |
| Price | $1,898,000 |
| Taxes: | $10300.00 |
| Occupancy by: | Owner |
| Address: | 300 Spring Garden Aven , Toronto, M2N 3H3, Toronto |
| Directions/Cross Streets: | EYonge/N.Sheppard |
| Rooms: | 7 |
| Rooms +: | 2 |
| Bedrooms: | 3 |
| Bedrooms +: | 1 |
| Family Room: | T |
| Basement: | Finished |
| Level/Floor | Room | Length(ft) | Width(ft) | Descriptions | |
| Room 1 | Main | Living Ro | 16.27 | 10.86 | Hardwood Floor, Large Window, Overlooks Backyard |
| Room 2 | Main | Dining Ro | 12.69 | 9.68 | Hardwood Floor, Open Concept |
| Room 3 | Main | Family Ro | 17.09 | 15.02 | Hardwood Floor, Fireplace |
| Room 4 | Main | Kitchen | 13.71 | 11.15 | Ceramic Backsplash, B/I Appliances |
| Room 5 | Main | Primary B | 13.45 | 11.55 | Hardwood Floor, His and Hers Closets, Overlooks Garden |
| Room 6 | Main | Bedroom 2 | 10.04 | 9.71 | Hardwood Floor, Closet |
| Room 7 | Main | Bedroom 3 | 12.96 | 11.81 | Hardwood Floor, Closet, Overlooks Frontyard |
| Room 8 | Basement | Office | 18.37 | 10.27 | Parquet, Large Window |
| Room 9 | Basement | Recreatio | 1968 | 17.35 | Parquet, Window, Open Concept |
| Room 10 | Basement | 13.71 | 10.33 | Ceramic Floor, Wet Bar, 3 Pc Bath |
| Washroom Type | No. of Pieces | Level |
| Washroom Type 1 | 5 | Main |
| Washroom Type 2 | 3 | Basement |
| Washroom Type 3 | 0 | |
| Washroom Type 4 | 0 | |
| Washroom Type 5 | 0 |
| Total Area: | 0.00 |
| Property Type: | Detached |
| Style: | Bungalow-Raised |
| Exterior: | Brick |
| Garage Type: | Built-In |
| (Parking/)Drive: | Private |
| Drive Parking Spaces: | 2 |
| Park #1 | |
| Parking Type: | Private |
| Park #2 | |
| Parking Type: | Private |
| Pool: | None |
| CAC Included: | N |
| Water Included: | N |
| Cabel TV Included: | N |
| Common Elements Included: | N |
| Heat Included: | N |
| Parking Included: | N |
| Condo Tax Included: | N |
| Building Insurance Included: | N |
| Fireplace/Stove: | Y |
| Heat Type: | Forced Air |
| Central Air Conditioning: | Central Air |
| Central Vac: | N |
| Laundry Level: | Syste |
| Ensuite Laundry: | F |
| Sewers: | Sewer |
$
%
Years
This calculator is for demonstration purposes only. Always consult a professional
financial advisor before making personal financial decisions.
| Although the information displayed is believed to be accurate, no warranties or representations are made of any kind. |
| RE/MAX REALTRON REALTY INC. |
|
|

BEHZAD Rahdari
Broker
Dir:
416-301-7556
Bus:
416-222-8600
Fax:
416-222-1237
| Book Showing | Email a Friend |
Jump To:
At a Glance:
| Type: | Freehold - Detached |
| Area: | Toronto |
| Municipality: | Toronto C14 |
| Neighbourhood: | Willowdale East |
| Style: | Bungalow-Raised |
| Tax: | $10,300 |
| Beds: | 3+1 |
| Baths: | 2 |
| Fireplace: | Y |
| Pool: | None |
Locatin Map:
Payment Calculator:

