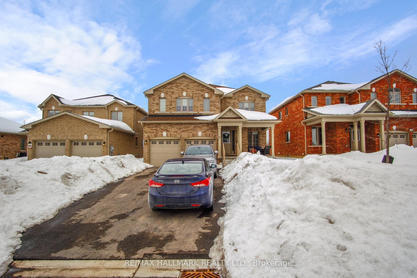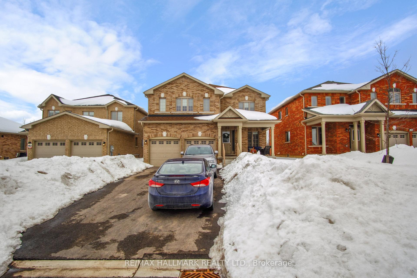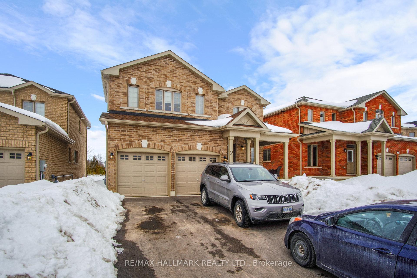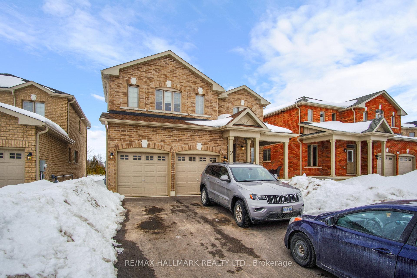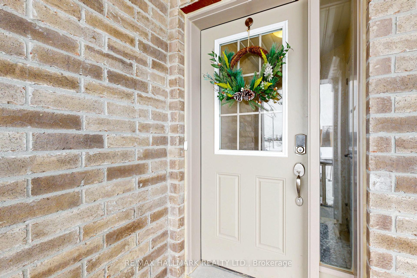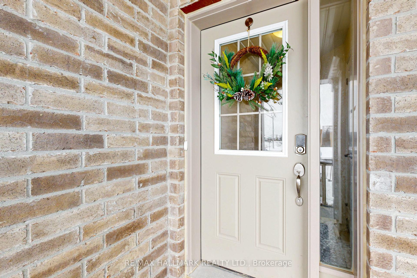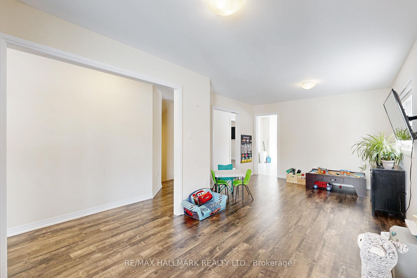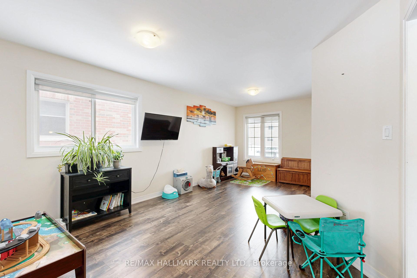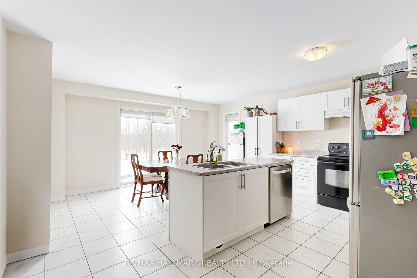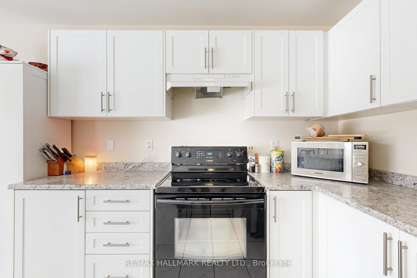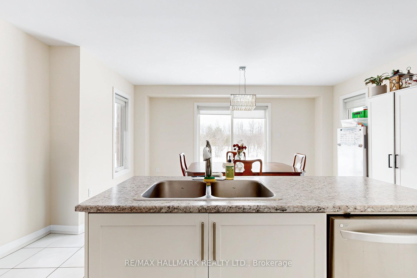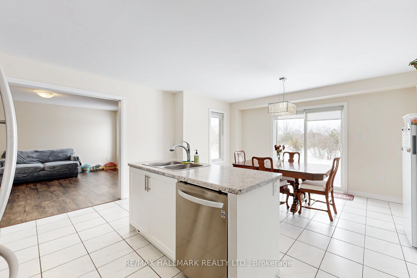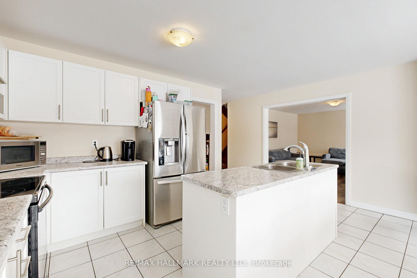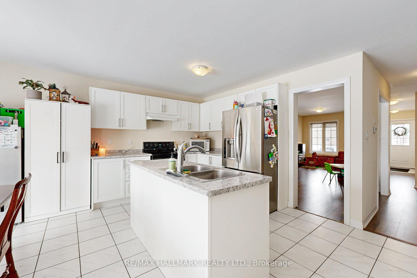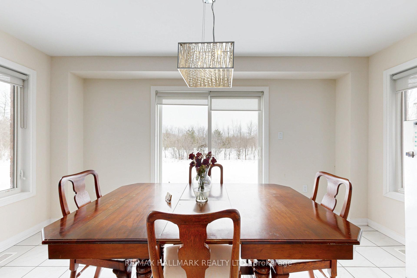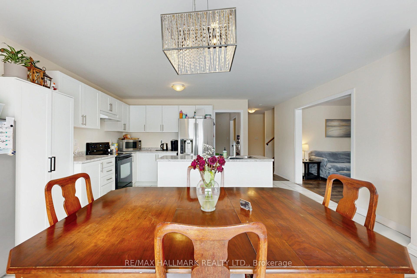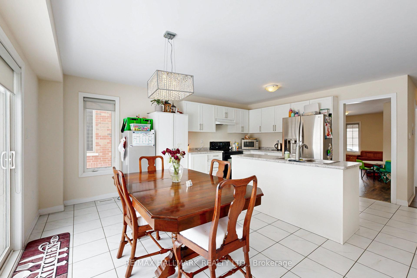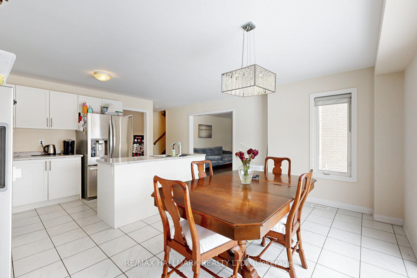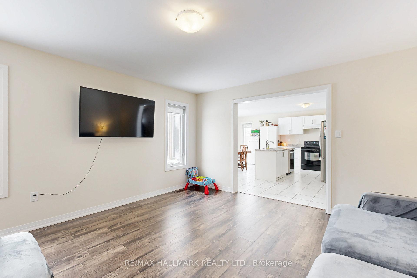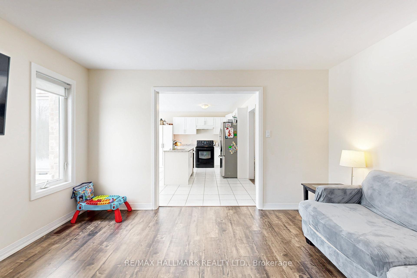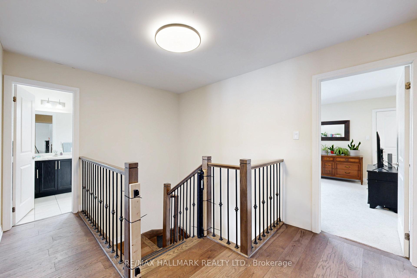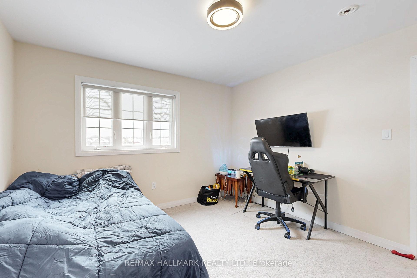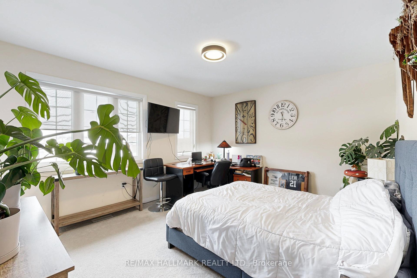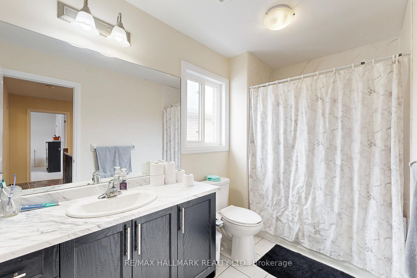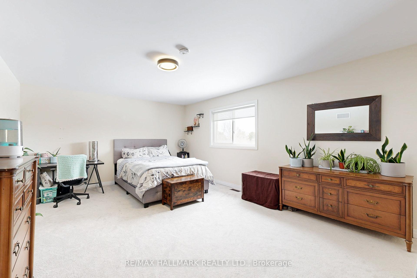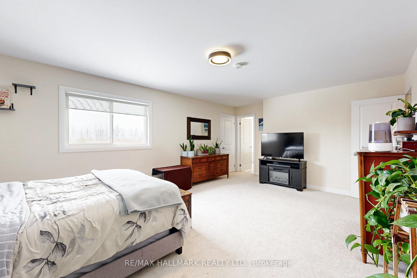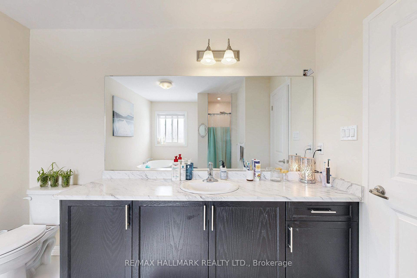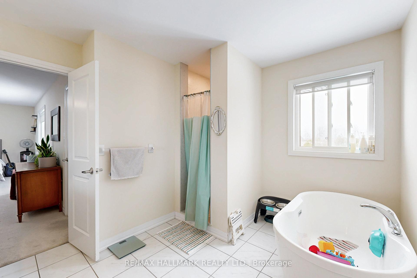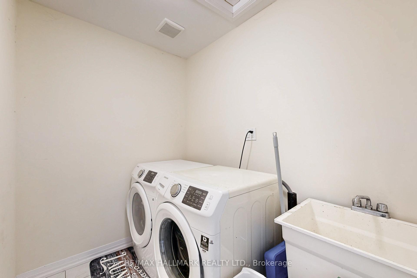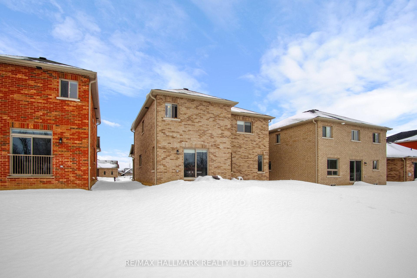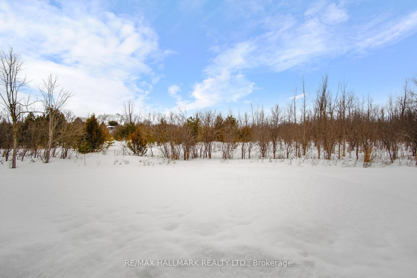$889,000
Available - For Sale
Listing ID: X12025662
37 Carew Boulevard , Kawartha Lakes, K9V 0P7, Kawartha Lakes
| beautifully Maintained 4-bedroom Home in Kawartha LakesWelcome to this stunning detached home in the heart of Kawartha Lakes! Offering 4 spacious bedrooms and 3 bathrooms, this beautifully maintained property is perfect for families or investors.Step inside to find a bright and airy layout with generously sized rooms designed for comfortable living. The master suite boasts its own private ensuite, creating a perfect retreat. Recent updates include brand-new laminate flooring on the main level, fresh paint throughout, and a brand-new stove.Enjoy the added convenience of a digital lock for enhanced security. All blinds and modern light fixtures are included, making this home move-in ready. The double garage provides ample parking and storage space.For investors, this home comes with an excellent tenant who is happy to stay if the new owner wishes to assume the lease. Don't miss this fantastic opportunity to own a well-maintained, upgraded home in a desirable location. Schedule your showing today! |
| Price | $889,000 |
| Taxes: | $5612.00 |
| Assessment Year: | 2024 |
| Occupancy: | Tenant |
| Address: | 37 Carew Boulevard , Kawartha Lakes, K9V 0P7, Kawartha Lakes |
| Directions/Cross Streets: | Angeline St N & Thunder Bridge Rd |
| Rooms: | 8 |
| Rooms +: | 1 |
| Bedrooms: | 4 |
| Bedrooms +: | 0 |
| Family Room: | T |
| Basement: | Full, Unfinished |
| Level/Floor | Room | Length(ft) | Width(ft) | Descriptions | |
| Room 1 | Main | Foyer | 4.92 | 15.74 | Laminate |
| Room 2 | Main | Living Ro | 20.34 | 12.23 | Combined w/Dining, Laminate |
| Room 3 | Main | Family Ro | 14.24 | 13.91 | Laminate |
| Room 4 | Main | Kitchen | 16.56 | 8 | Ceramic Floor, Combined w/Br, Large Window |
| Room 5 | Main | Breakfast | 15.25 | 9.74 | Ceramic Floor, Combined w/Kitchen |
| Room 6 | Second | Primary B | 20.66 | 13.74 | Broadloom, Walk-In Closet(s), 4 Pc Ensuite |
| Room 7 | Second | Bedroom 2 | 12 | 12.23 | Broadloom, Closet |
| Room 8 | Second | Bedroom 3 | 13.32 | 12 | Broadloom |
| Room 9 | Second | Bedroom 4 | 12 | 11.68 | Closet |
| Washroom Type | No. of Pieces | Level |
| Washroom Type 1 | 4 | Second |
| Washroom Type 2 | 3 | Second |
| Washroom Type 3 | 2 | Main |
| Washroom Type 4 | 0 | |
| Washroom Type 5 | 0 |
| Total Area: | 0.00 |
| Approximatly Age: | 0-5 |
| Property Type: | Detached |
| Style: | 2-Storey |
| Exterior: | Brick |
| Garage Type: | Attached |
| (Parking/)Drive: | Private |
| Drive Parking Spaces: | 4 |
| Park #1 | |
| Parking Type: | Private |
| Park #2 | |
| Parking Type: | Private |
| Pool: | None |
| Approximatly Age: | 0-5 |
| Approximatly Square Footage: | 2000-2500 |
| CAC Included: | N |
| Water Included: | N |
| Cabel TV Included: | N |
| Common Elements Included: | N |
| Heat Included: | N |
| Parking Included: | N |
| Condo Tax Included: | N |
| Building Insurance Included: | N |
| Fireplace/Stove: | N |
| Heat Type: | Forced Air |
| Central Air Conditioning: | Central Air |
| Central Vac: | N |
| Laundry Level: | Syste |
| Ensuite Laundry: | F |
| Elevator Lift: | False |
| Sewers: | Sewer |
| Utilities-Hydro: | A |
| Utilities-Sewers: | A |
| Utilities-Municipal Water: | A |
$
%
Years
This calculator is for demonstration purposes only. Always consult a professional
financial advisor before making personal financial decisions.
| Although the information displayed is believed to be accurate, no warranties or representations are made of any kind. |
| RE/MAX HALLMARK REALTY LTD. |
|
|

Behzad Rahdari, P. Eng.
Broker
Dir:
416-301-7556
Bus:
905-883-4922
| Virtual Tour | Book Showing | Email a Friend |
Jump To:
At a Glance:
| Type: | Freehold - Detached |
| Area: | Kawartha Lakes |
| Municipality: | Kawartha Lakes |
| Neighbourhood: | Ops |
| Style: | 2-Storey |
| Approximate Age: | 0-5 |
| Tax: | $5,612 |
| Beds: | 4 |
| Baths: | 3 |
| Fireplace: | N |
| Pool: | None |
Locatin Map:
Payment Calculator:

