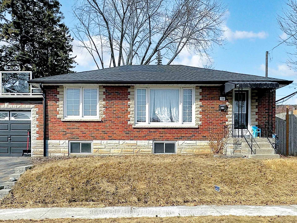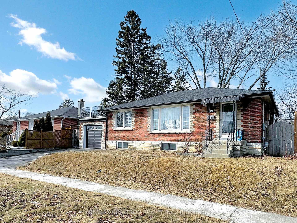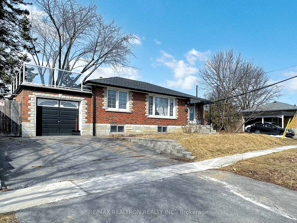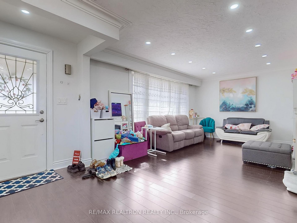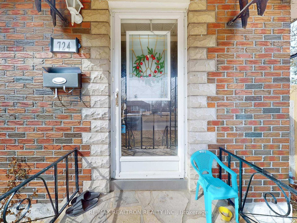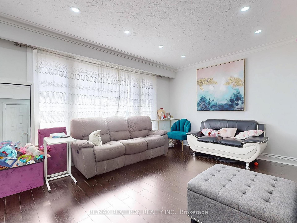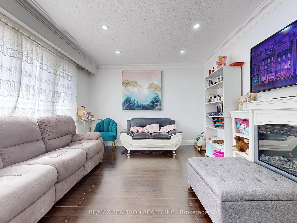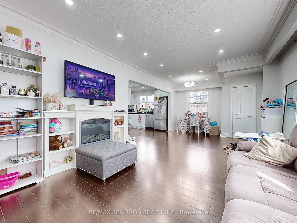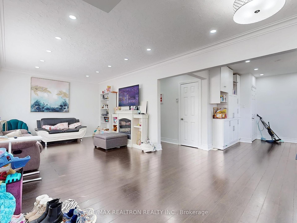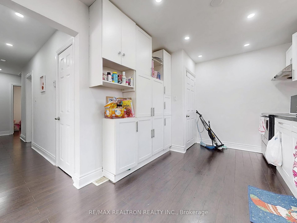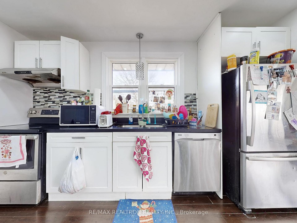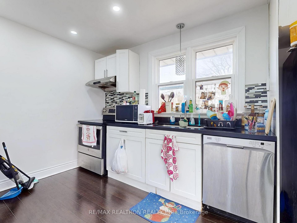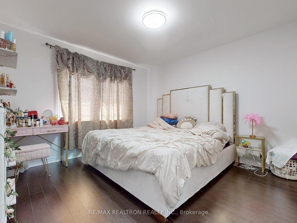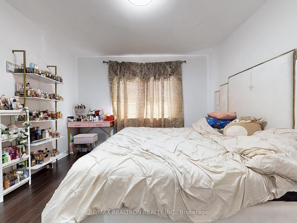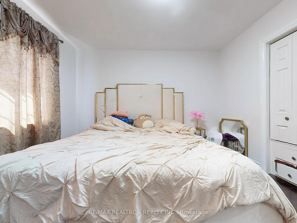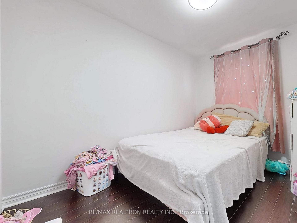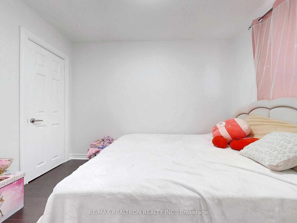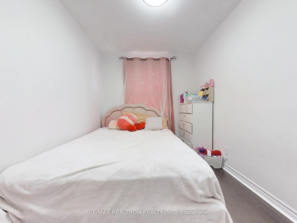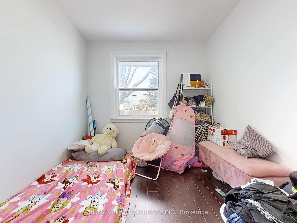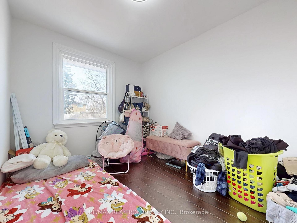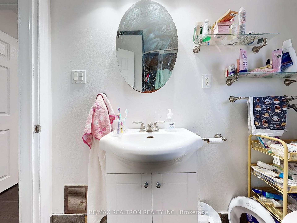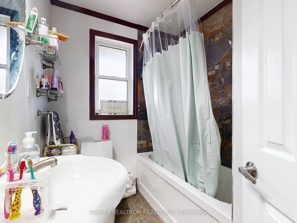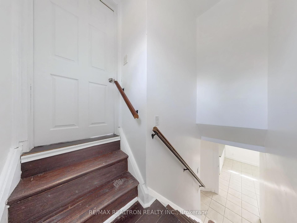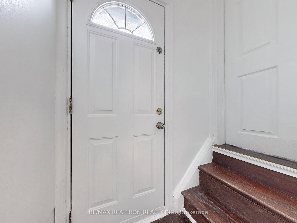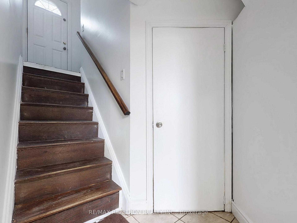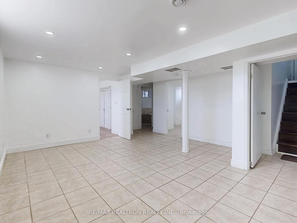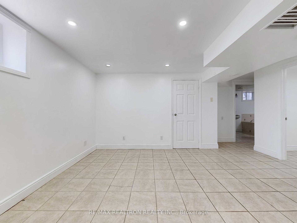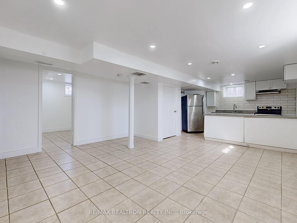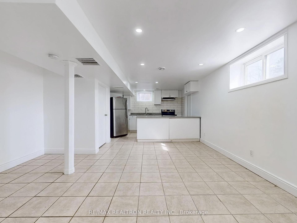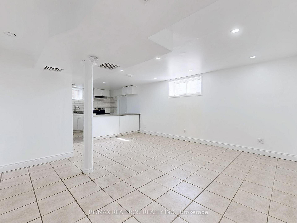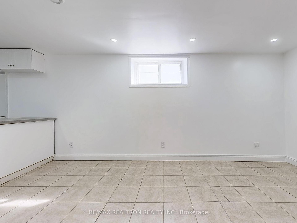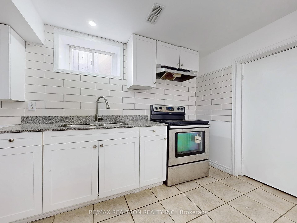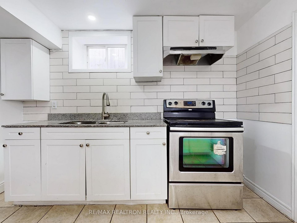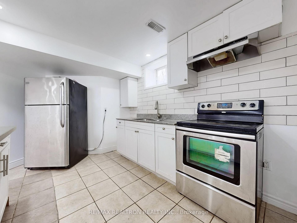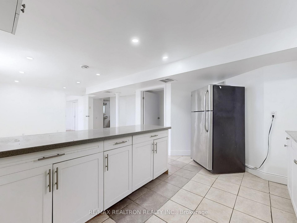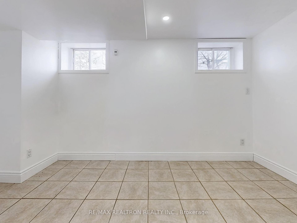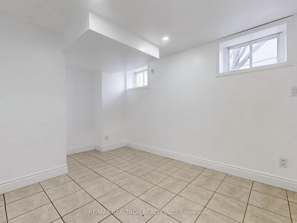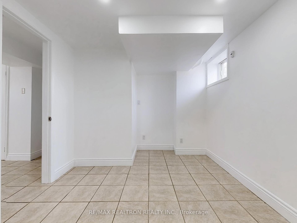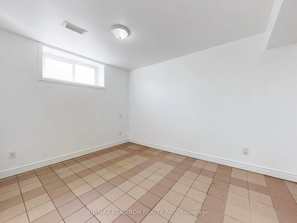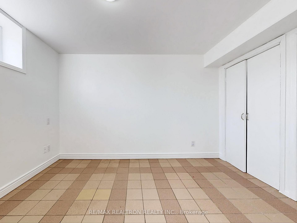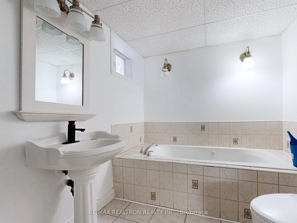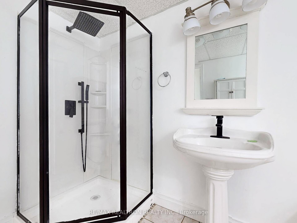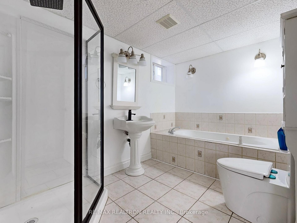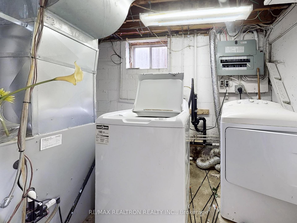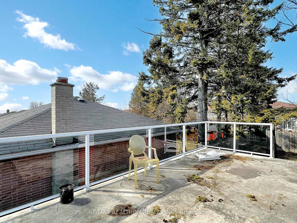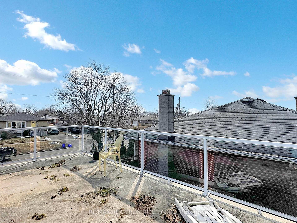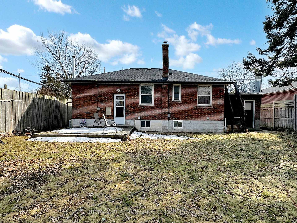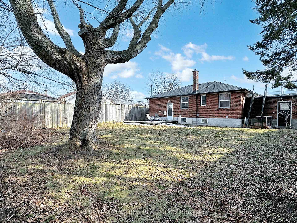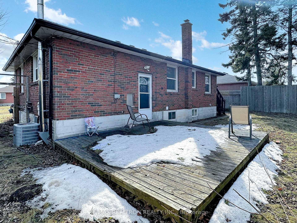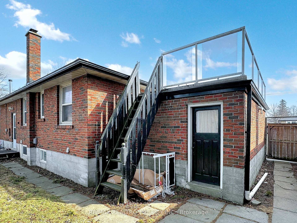$749,000
Available - For Sale
Listing ID: E12023900
724 Phillip Murray Aven , Oshawa, L1J 1J3, Durham
| Welcome to 724 Phillip Murray Avenue, a bright and beautifully updated 3+2 bedroom brick bungalow located in Oshawa's desirable Lakeview community. Just a short walk from the lake, this charming home offers a perfect blend of modern upgrades and classic comfort. The main floor features a spacious and sunlit living room with recessed lighting, elegant flooring, and large windows that flood the space with natural light. The renovated kitchen is a chef's dream, offering ample cabinetry, generous quartz counter space, and modern finishes. Three well-sized bedrooms, each with large windows and closets, provide comfort and functionality, while an updated main-floor bathroom adds a touch of luxury. The fully finished basement with a separate entrance expands the living space with 2 additional bedrooms featuring tile flooring, recessed lighting, and closets, along with a 5-piece bathroom with a Jacuzzi. A spacious recreation room, a second full kitchen with quartz countertop, a shared laundry room, and a utility room with cold storage make the lower level perfect for extended family living or rental potential. The home is complete with newer windows, Backyard with BBQ deck, and an attached oversized garage for ample storage and parking. Located in a peaceful and scenic neighborhood, this home is close to parks, schools, shopping, public transit, and major highways, offering convenience. Don't miss the opportunity to make 724 Phillip Murray Avenue your next home. 2 Stainless Steel fridges, 2 S.S. stoves, Dishwasher & Washer Dryer. Lots of modern pot lights. New roof done November 2024. The basement is vacant and the main floor tenant is vacating the property on March 31,2025. |
| Price | $749,000 |
| Taxes: | $4390.10 |
| Occupancy by: | Tenant |
| Address: | 724 Phillip Murray Aven , Oshawa, L1J 1J3, Durham |
| Directions/Cross Streets: | Phillip Murray/Park Rd S |
| Rooms: | 6 |
| Bedrooms: | 3 |
| Bedrooms +: | 2 |
| Family Room: | F |
| Basement: | Separate Ent, Apartment |
| Level/Floor | Room | Length(ft) | Width(ft) | Descriptions | |
| Room 1 | Main | Living Ro | 23.09 | 10.82 | Combined w/Dining, Overlooks Frontyard |
| Room 2 | Main | Dining Ro | 23.09 | 10.82 | Combined w/Living |
| Room 3 | Main | Kitchen | 11.48 | 7.54 | |
| Room 4 | Main | Primary B | 11.55 | 7.54 | Closet, Large Window |
| Room 5 | Main | Bedroom 2 | 9.87 | 8.53 | Closet, Large Window |
| Room 6 | Main | Bedroom 3 | 11.64 | 7.54 | Closet |
| Room 7 | Basement | Bedroom 4 | 10.79 | 8.99 | Closet |
| Room 8 | Basement | Bedroom 5 | 12.76 | 107.26 | |
| Room 9 | Basement | Recreatio | 28.9 | 16.5 | |
| Room 10 | Basement | Kitchen | 28.9 | 16.5 | Stainless Steel Appl |
| Room 11 | Basement | Laundry | |||
| Room 12 | Basement | Bathroom | 5 Pc Bath | ||
| Room 13 | Main | Bathroom | 4 Pc Bath |
| Washroom Type | No. of Pieces | Level |
| Washroom Type 1 | 4 | Main |
| Washroom Type 2 | 5 | Basement |
| Washroom Type 3 | 0 | |
| Washroom Type 4 | 0 | |
| Washroom Type 5 | 0 | |
| Washroom Type 6 | 4 | Main |
| Washroom Type 7 | 5 | Basement |
| Washroom Type 8 | 0 | |
| Washroom Type 9 | 0 | |
| Washroom Type 10 | 0 | |
| Washroom Type 11 | 4 | Main |
| Washroom Type 12 | 5 | Basement |
| Washroom Type 13 | 0 | |
| Washroom Type 14 | 0 | |
| Washroom Type 15 | 0 | |
| Washroom Type 16 | 4 | Main |
| Washroom Type 17 | 5 | Basement |
| Washroom Type 18 | 0 | |
| Washroom Type 19 | 0 | |
| Washroom Type 20 | 0 |
| Total Area: | 0.00 |
| Property Type: | Detached |
| Style: | Bungalow |
| Exterior: | Brick |
| Garage Type: | Attached |
| (Parking/)Drive: | Private Do |
| Drive Parking Spaces: | 2 |
| Park #1 | |
| Parking Type: | Private Do |
| Park #2 | |
| Parking Type: | Private Do |
| Pool: | None |
| CAC Included: | N |
| Water Included: | N |
| Cabel TV Included: | N |
| Common Elements Included: | N |
| Heat Included: | N |
| Parking Included: | N |
| Condo Tax Included: | N |
| Building Insurance Included: | N |
| Fireplace/Stove: | N |
| Heat Type: | Forced Air |
| Central Air Conditioning: | Central Air |
| Central Vac: | N |
| Laundry Level: | Syste |
| Ensuite Laundry: | F |
| Elevator Lift: | False |
| Sewers: | Sewer |
| Utilities-Cable: | Y |
| Utilities-Hydro: | Y |
| Utilities-Sewers: | Y |
| Utilities-Gas: | Y |
| Utilities-Municipal Water: | Y |
| Utilities-Telephone: | Y |
$
%
Years
This calculator is for demonstration purposes only. Always consult a professional
financial advisor before making personal financial decisions.
| Although the information displayed is believed to be accurate, no warranties or representations are made of any kind. |
| RE/MAX REALTRON REALTY INC. |
|
|

BEHZAD Rahdari
Broker
Dir:
416-301-7556
Bus:
416-222-8600
Fax:
416-222-1237
| Virtual Tour | Book Showing | Email a Friend |
Jump To:
At a Glance:
| Type: | Freehold - Detached |
| Area: | Durham |
| Municipality: | Oshawa |
| Neighbourhood: | Lakeview |
| Style: | Bungalow |
| Tax: | $4,390.1 |
| Beds: | 3+2 |
| Baths: | 2 |
| Fireplace: | N |
| Pool: | None |
Locatin Map:
Payment Calculator:

