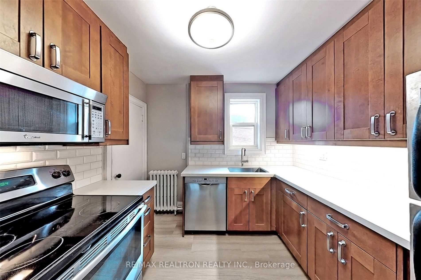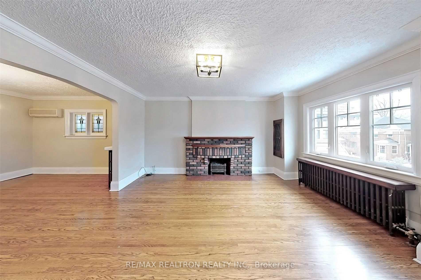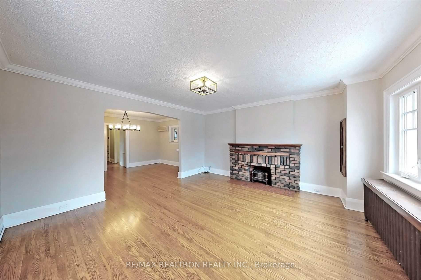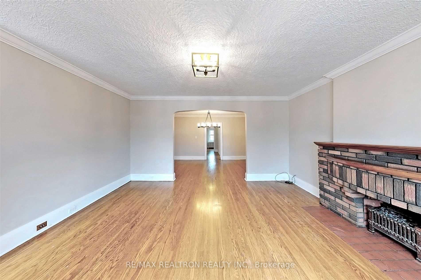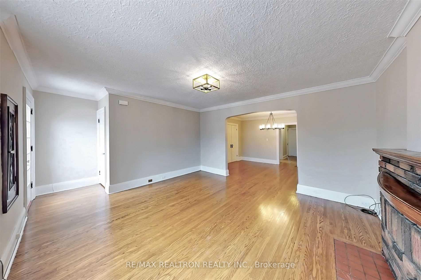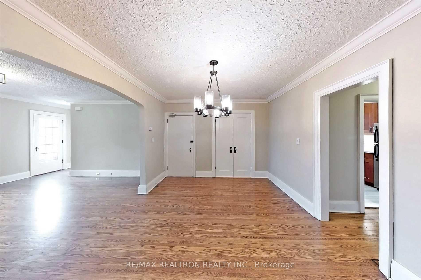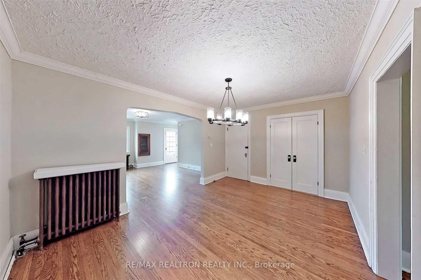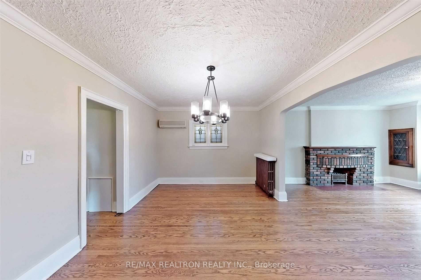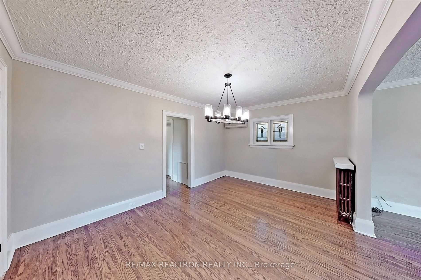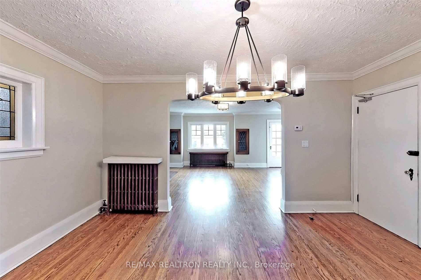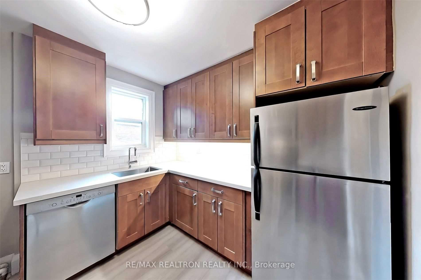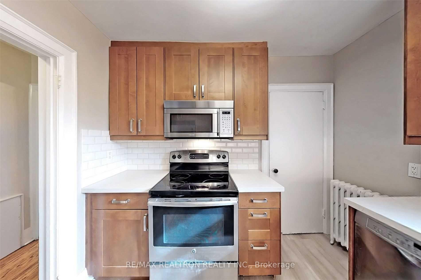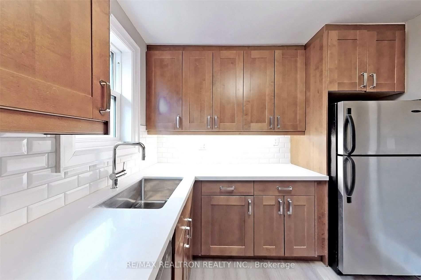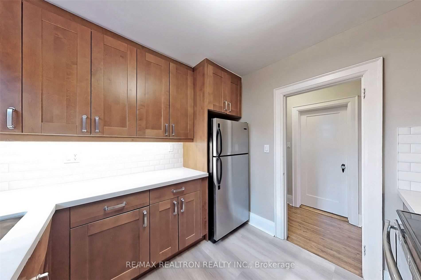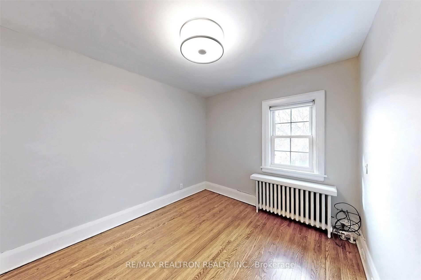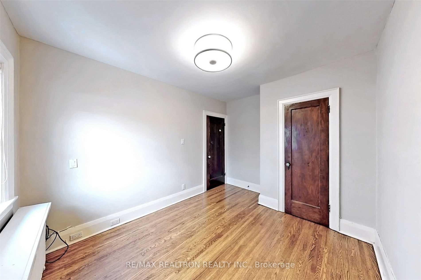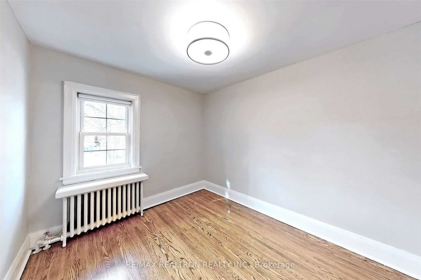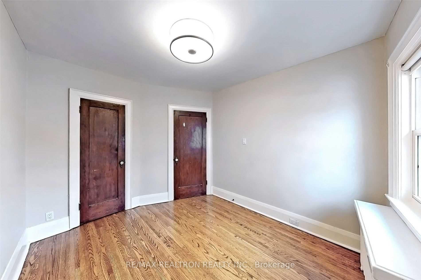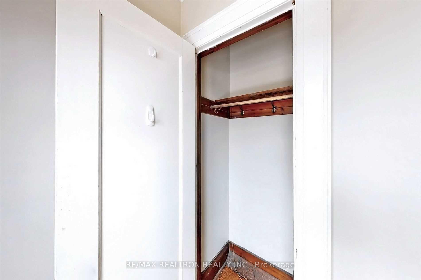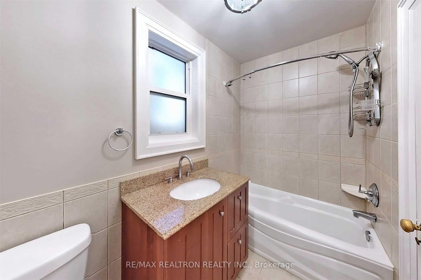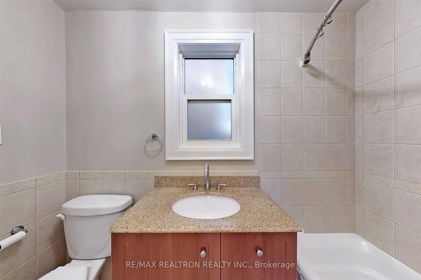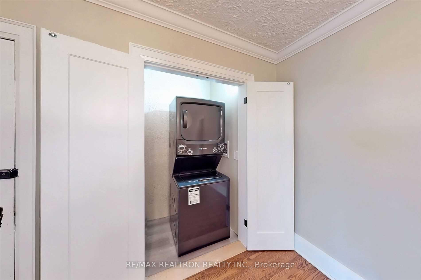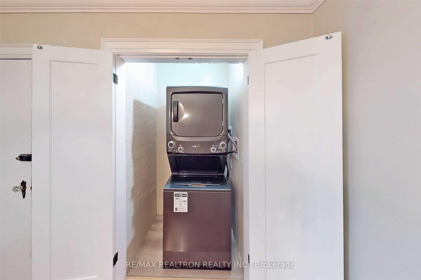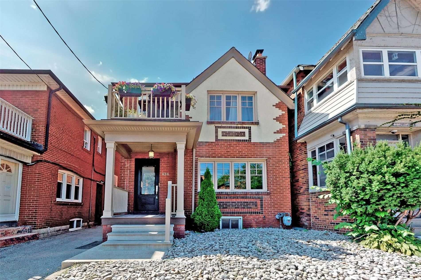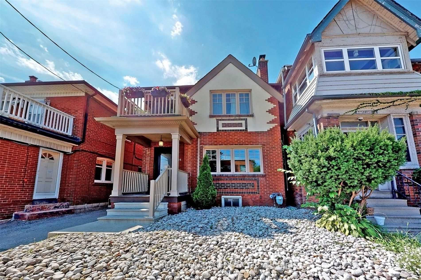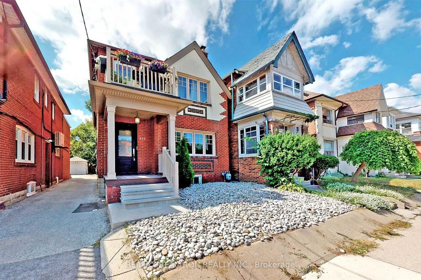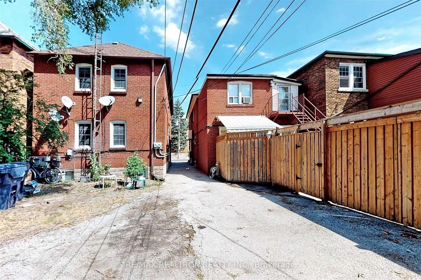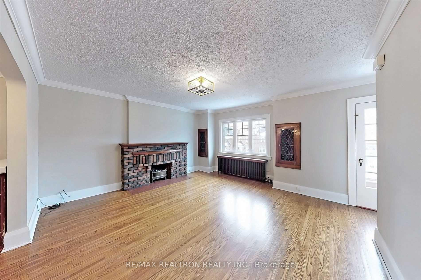$2,800
Available - For Rent
Listing ID: W12021890
434 Jane Stre , Toronto, M6S 3Z8, Toronto
| Perfect For Young Professional Couple. Fully Renovated Large 2 Bedroom 2nd Floor Apartment With Balcony & Exclusive Parking In The Backyard. Amazing location steps to the subway, restaurants, shopping and all amenities. Professionally Designed And Renovated With Tremendous Attention To Detail. Modern Kitchen With Quartz Countertop, Stainless Steel Appliances, Porcelain/Glass Backsplash, Vinyl Floors, Spa-Like Bathroom With High-End Porcelain Tiles, Refinished Hardwood Floors Throughout, New Light Fixtures, Doors & Trim, En-Suite Laundry. Gorgeous Apartment With Balcony, Please Visit The Attached 3D Tour. Minutes To Jane Subway Station & Close To Bloor West Restaurants & Shops. Tenant Pays 33% Of Gas And Hydro ($175/mo). Park In The Backyard For $75/Mo. No Smoking. Cat Ok, No Dog. Landlord Does The Snow Removal. Everything Is Done. Just Move In And Enjoy! |
| Price | $2,800 |
| Taxes: | $0.00 |
| DOM | 0 |
| Rental Application Required: | T |
| Deposit Required: | True |
| Credit Check: | T |
| Employment Letter | T |
| References Required: | T |
| Occupancy by: | Tenant |
| Address: | 434 Jane Stre , Toronto, M6S 3Z8, Toronto |
| Directions/Cross Streets: | Jane/Annette |
| Rooms: | 4 |
| Bedrooms: | 2 |
| Bedrooms +: | 0 |
| Kitchens: | 1 |
| Family Room: | F |
| Basement: | Apartment |
| Furnished: | Unfu |
| Level/Floor | Room | Length(ft) | Width(ft) | Descriptions | |
| Room 1 | Second | Living Ro | Hardwood Floor, Combined w/Dining, W/O To Balcony | ||
| Room 2 | Second | Dining Ro | Combined w/Living, Open Concept | ||
| Room 3 | Second | Kitchen | Modern Kitchen, Quartz Counter, Stainless Steel Appl | ||
| Room 4 | Second | Primary B | Hardwood Floor, Double Closet | ||
| Room 5 | Second | Bedroom 2 | Hardwood Floor, Closet | ||
| Room 6 | Second | Bathroom | Renovated, Porcelain Floor | ||
| Room 7 | Second | Laundry |
| Washroom Type | No. of Pieces | Level |
| Washroom Type 1 | 4 | 2nd |
| Washroom Type 2 | 4 | Second |
| Washroom Type 3 | 0 | |
| Washroom Type 4 | 0 | |
| Washroom Type 5 | 0 | |
| Washroom Type 6 | 0 | |
| Washroom Type 7 | 4 | Second |
| Washroom Type 8 | 0 | |
| Washroom Type 9 | 0 | |
| Washroom Type 10 | 0 | |
| Washroom Type 11 | 0 |
| Total Area: | 0.00 |
| Property Type: | Triplex |
| Style: | 2-Storey |
| Exterior: | Brick |
| Garage Type: | None |
| (Parking/)Drive: | Private |
| Drive Parking Spaces: | 1 |
| Park #1 | |
| Parking Type: | Private |
| Park #2 | |
| Parking Type: | Private |
| Pool: | None |
| Private Entrance: | T |
| Laundry Access: | Ensuite |
| CAC Included: | N |
| Water Included: | N |
| Cabel TV Included: | N |
| Common Elements Included: | N |
| Heat Included: | N |
| Parking Included: | N |
| Condo Tax Included: | N |
| Building Insurance Included: | N |
| Fireplace/Stove: | Y |
| Heat Source: | Gas |
| Heat Type: | Water |
| Central Air Conditioning: | Wall Unit(s |
| Central Vac: | N |
| Laundry Level: | Syste |
| Ensuite Laundry: | F |
| Sewers: | Sewer |
| Although the information displayed is believed to be accurate, no warranties or representations are made of any kind. |
| RE/MAX REALTRON REALTY INC. |
|
|

BEHZAD Rahdari
Broker
Dir:
416-301-7556
Bus:
416-222-8600
Fax:
416-222-1237
| Virtual Tour | Book Showing | Email a Friend |
Jump To:
At a Glance:
| Type: | Freehold - Triplex |
| Area: | Toronto |
| Municipality: | Toronto W02 |
| Neighbourhood: | Runnymede-Bloor West Village |
| Style: | 2-Storey |
| Beds: | 2 |
| Baths: | 1 |
| Fireplace: | Y |
| Pool: | None |
Locatin Map:

