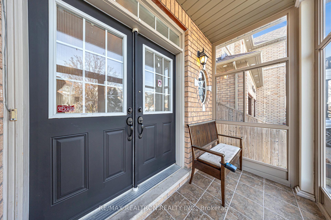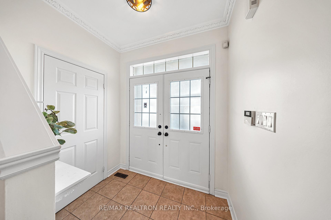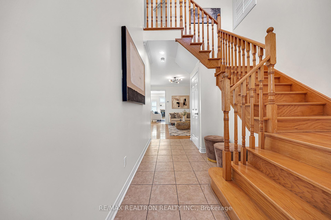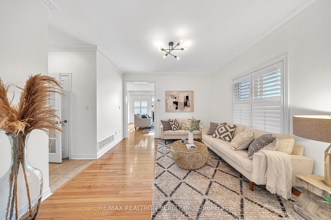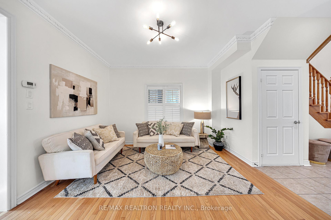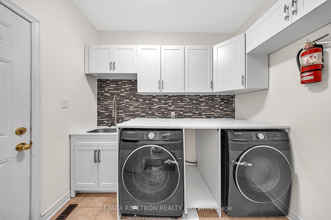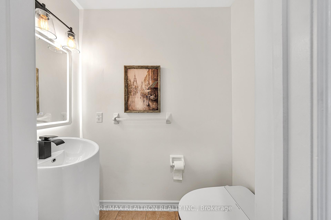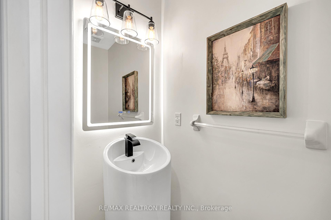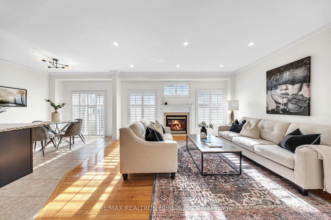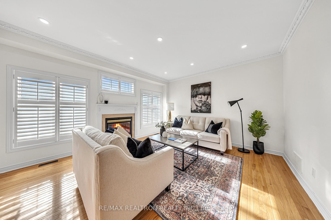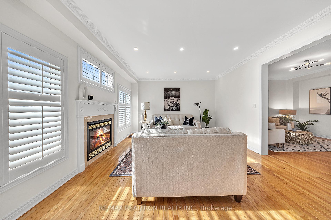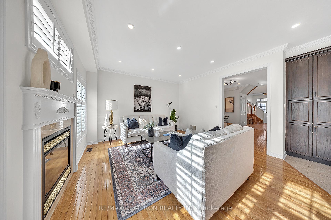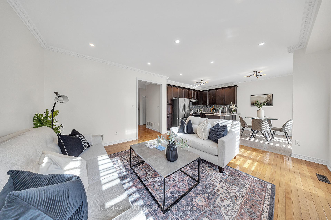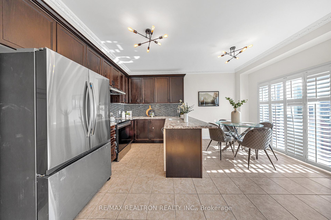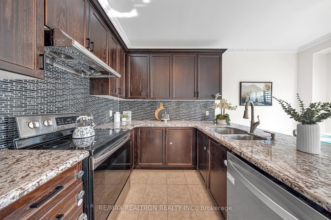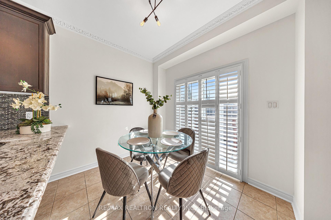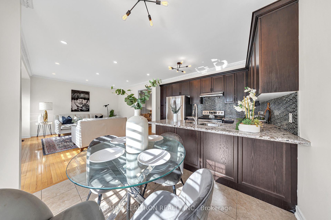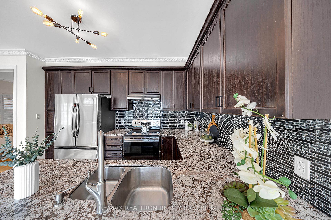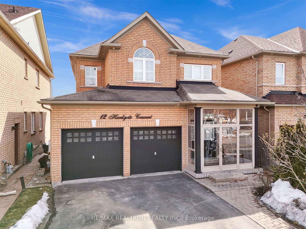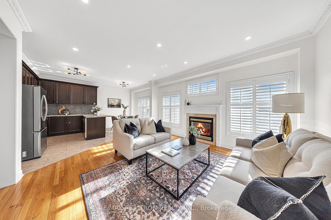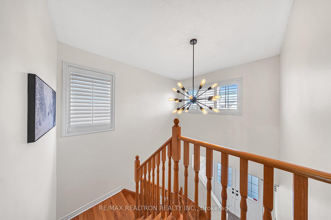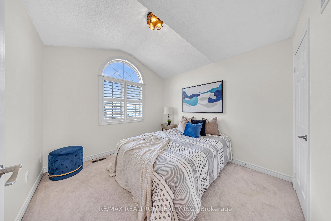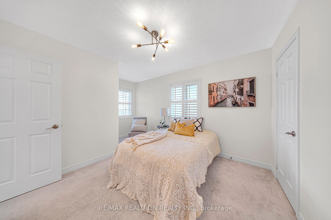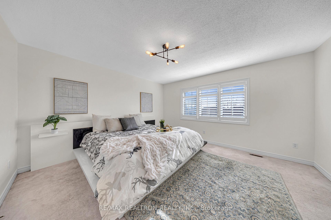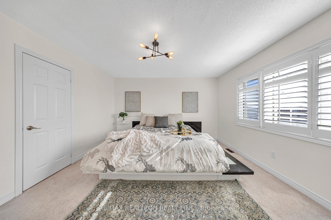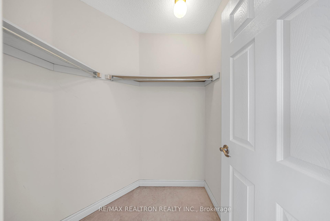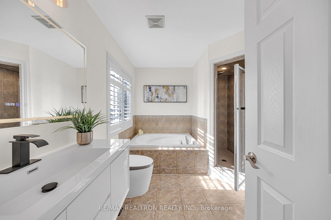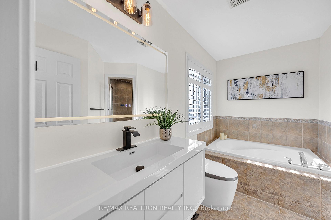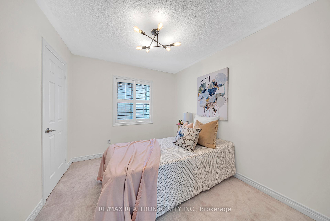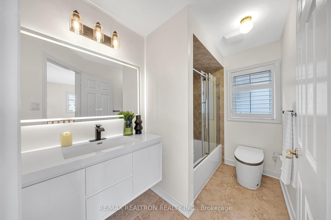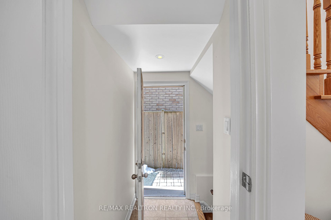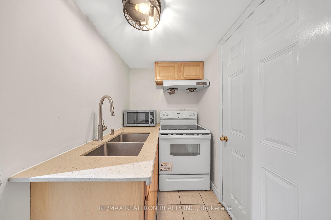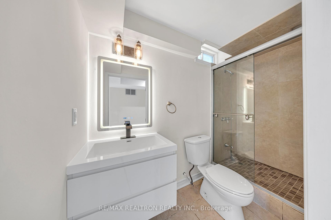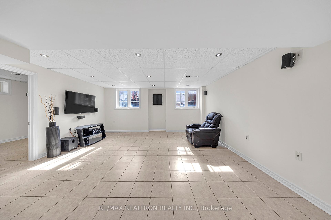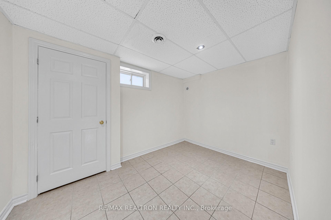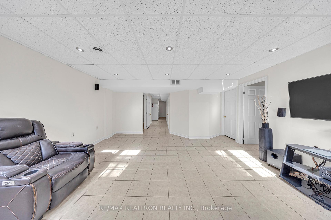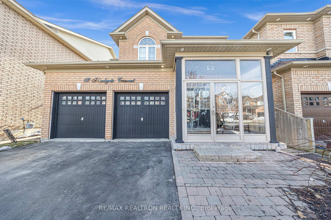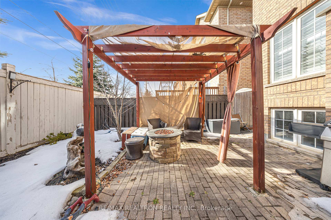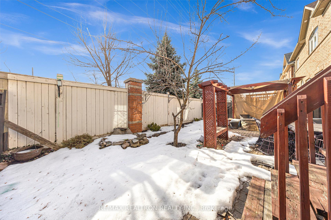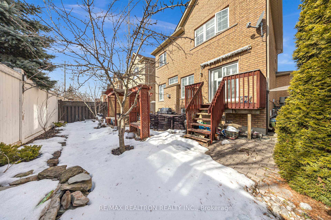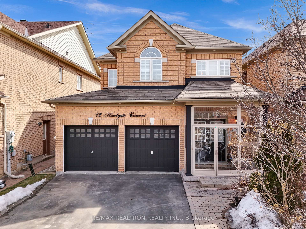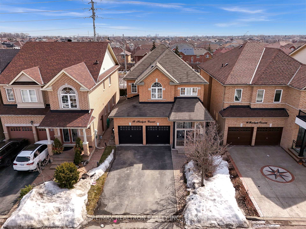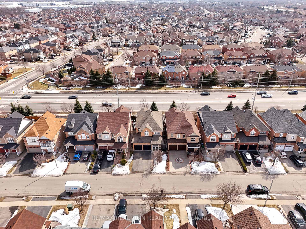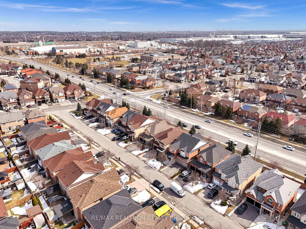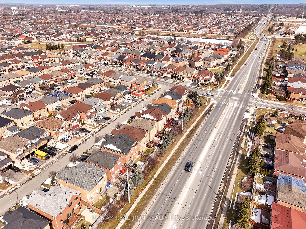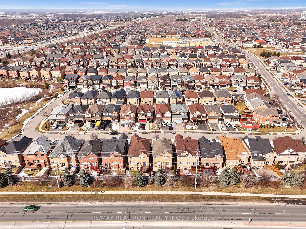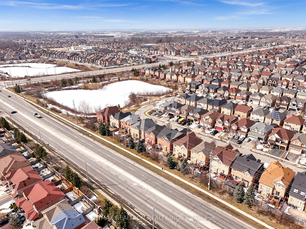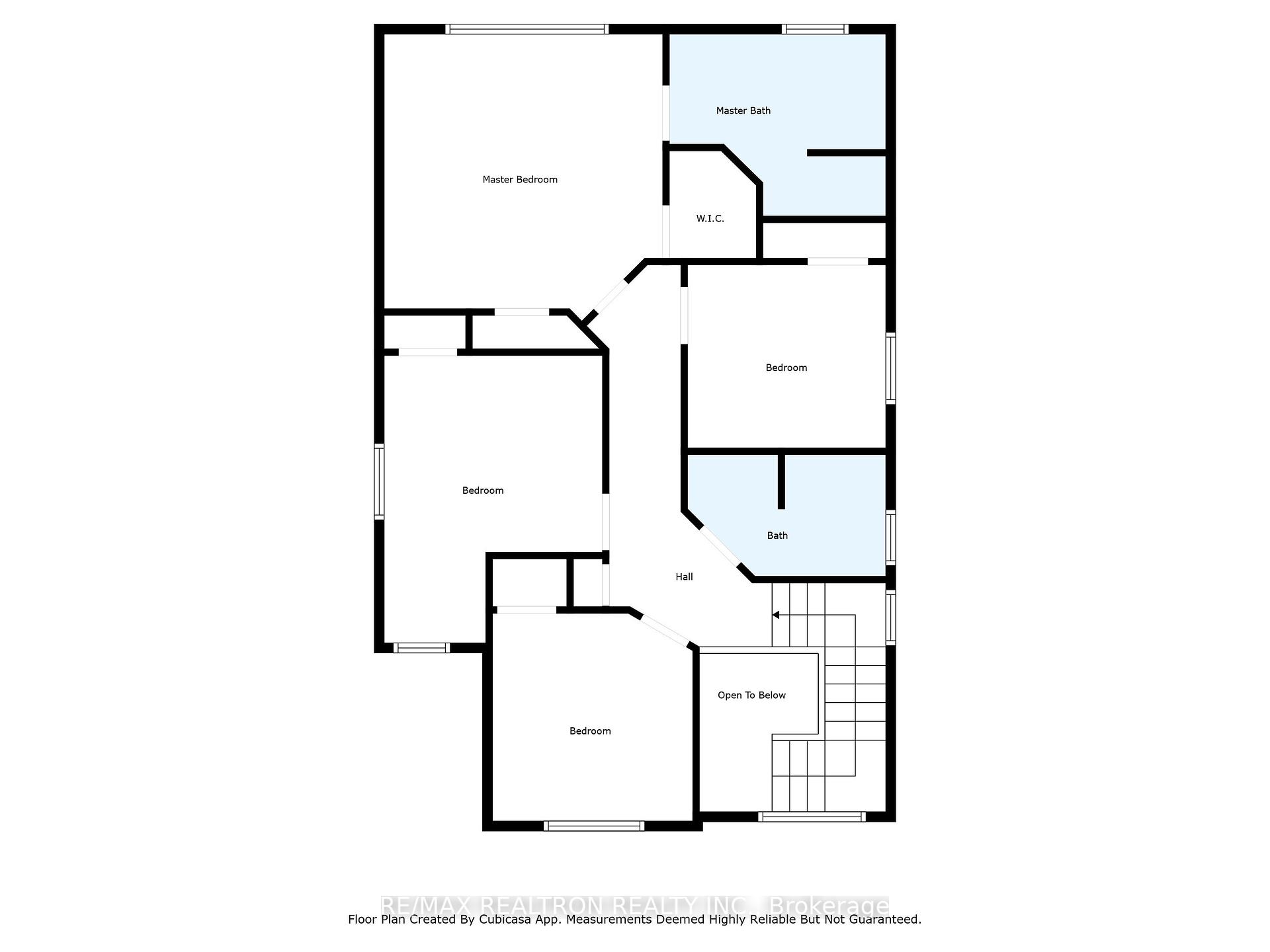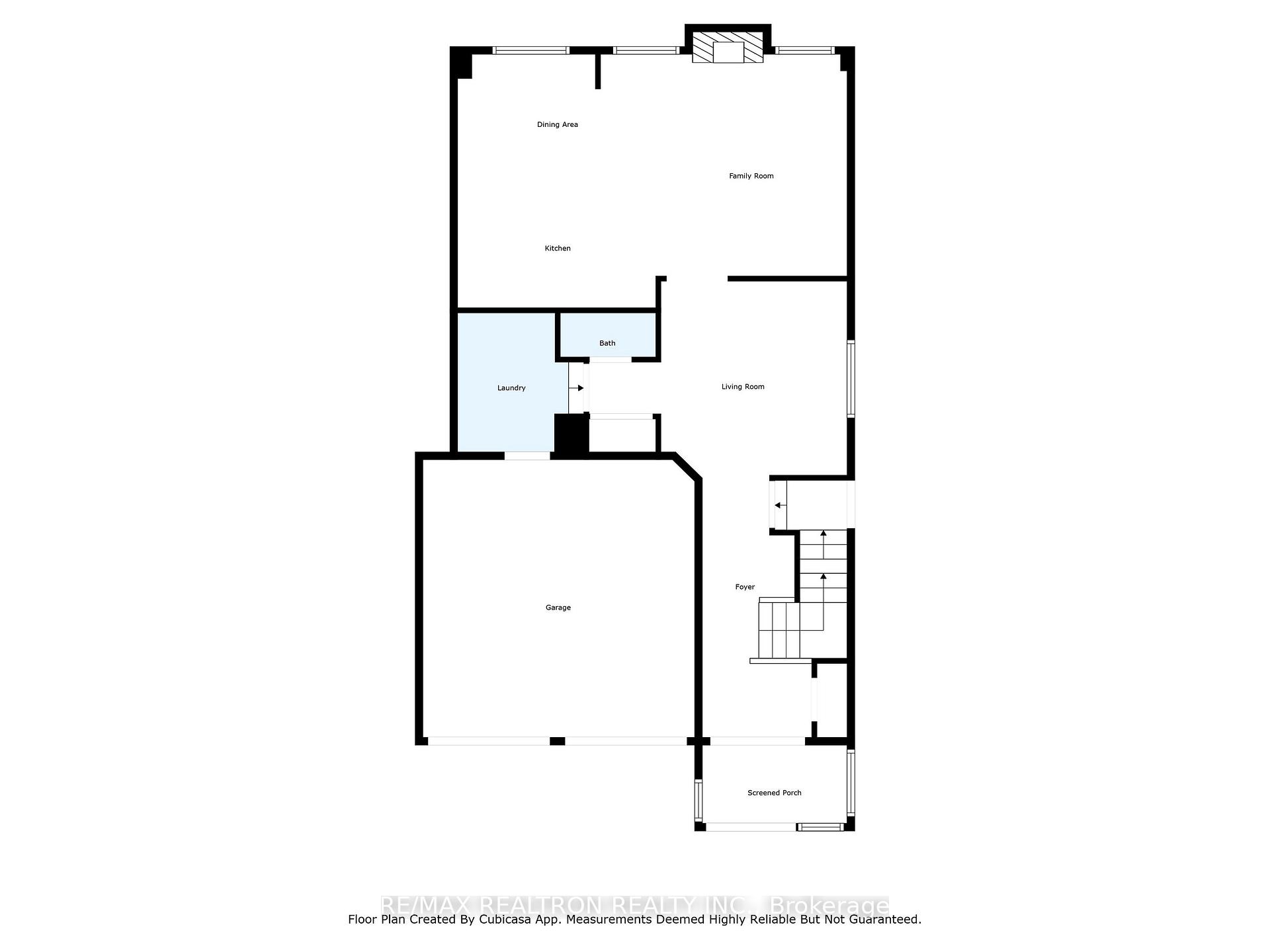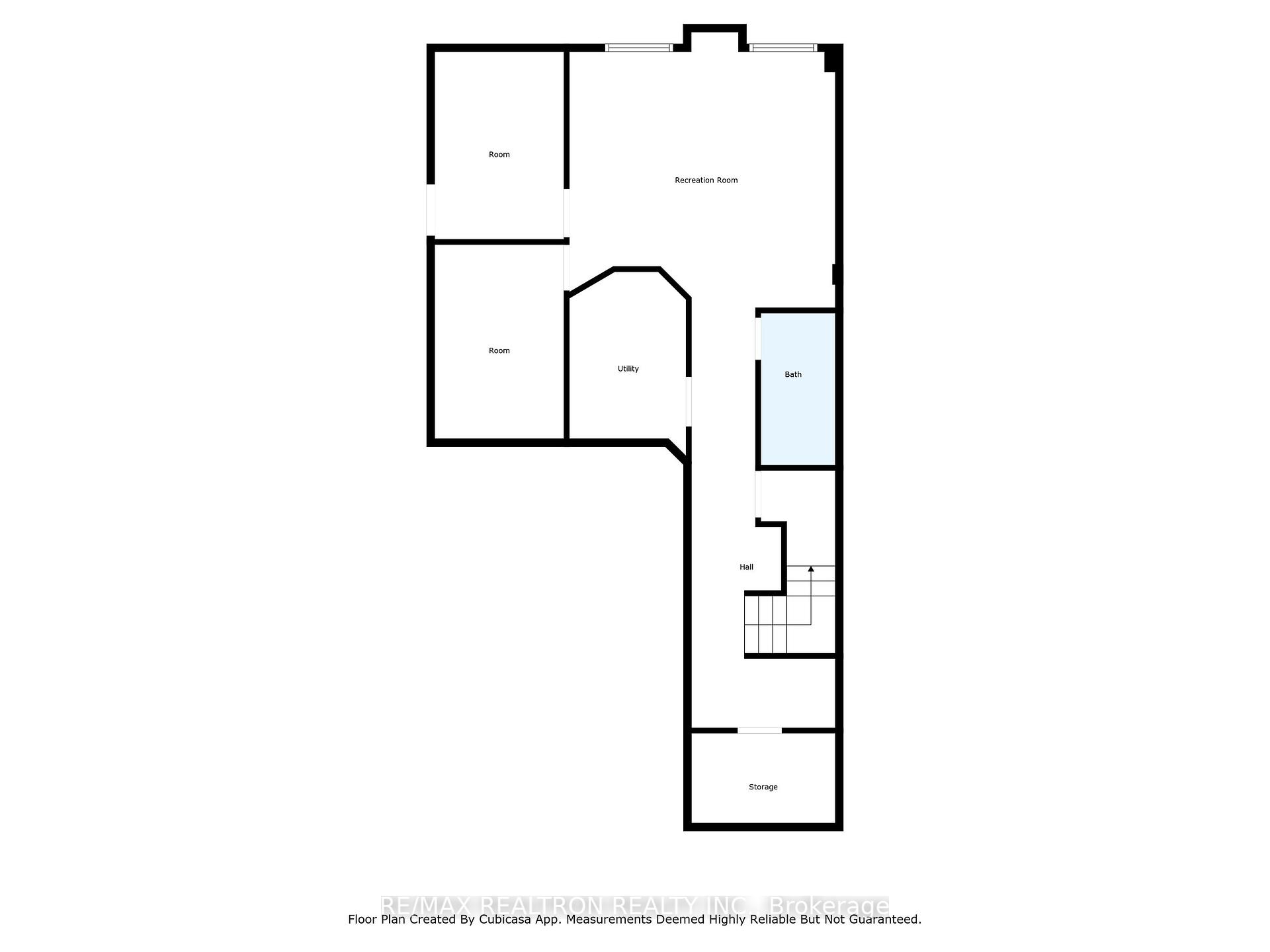$1,148,999
Available - For Sale
Listing ID: W12021430
12 Hardgate Cres , Brampton, L7A 3V5, Peel
| This is an immaculately upgraded, 4-bedroom home. The spacious primary bedroom features a large walk-in closet and a beautiful 4-piece ensuite bathroom. The entire home is enhanced with stylish California shutters on both the main and second floors, and beautiful modern lighting. kitchen is truly the heart of the home, showcasing stainless steel appliances, new fridge and dishwasher, complemented by upgraded quartz countertops and contemporary lighting. Each of the 4 bathrooms has been designed with modern fixtures, including smart toilets, floating vanities with LED mirrors, and sleek waterfall faucets. The home features a stunning living area, ideal for family gatherings, and a cozy family room complete with a charming fireplace. The basement, with a separate entrance, offers endless potential for additional living space, whether as an in-law suite or a private retreat and above-grade windows, allowing natural light to flood the interior spaces. This property features a convenient gas line to the BBQ, allowing for easy, continuous grilling without the need for propane tanks. Located in a highly sought-after neighbourhood, this home is right next door to an amazing school and just a short walk to the park. It's also conveniently close to a variety of amenities. This is truly a must-see home, offering everything you need and more. Come experience the beauty and elegance for yourself it's where you'll want to call home. Buyer and buyer agent to verify the tax, measurements and the retrofit status of the basement. |
| Mortgage: Treat as free and clear |
| Price | $1,148,999 |
| Taxes: | $6143.00 |
| Assessment Year: | 2024 |
| DOM | 1 |
| Occupancy: | Owner |
| Address: | 12 Hardgate Cres , Brampton, L7A 3V5, Peel |
| Lot Size: | 36.09 x 92.85 (Feet) |
| Directions/Cross Streets: | Hwy 10/Wanless |
| Rooms: | 12 |
| Rooms +: | 6 |
| Bedrooms: | 4 |
| Bedrooms +: | 2 |
| Kitchens: | 1 |
| Kitchens +: | 1 |
| Family Room: | T |
| Basement: | Finished, Separate Ent |
| Level/Floor | Room | Length(ft) | Width(ft) | Descriptions | |
| Room 1 | Main | Living Ro | 403.41 | 39.36 | Hardwood Floor, Large Window |
| Room 2 | Main | Family Ro | 62.29 | 42.97 | Hardwood Floor, Fireplace, Large Window |
| Room 3 | Main | Kitchen | 52.51 | 36.05 | Tile Floor, Stainless Steel Appl, Modern Kitchen |
| Room 4 | Second | Primary B | 45.95 | 44.64 | 4 Pc Ensuite, Walk-In Closet(s), Large Window |
| Room 5 | Second | Bedroom 2 | 39.36 | 36.05 | Large Window, Closet |
| Room 6 | Second | Bedroom 3 | 32.8 | 29.49 | Large Window, Closet |
| Room 7 | Second | Bedroom 4 | 32.8 | 32.8 | Large Window, Closet |
| Room 8 | Basement | Bedroom | 38.08 | 26.24 | Window, Tile Floor |
| Room 9 | Basement | Den | 38.08 | 26.24 | Tile Floor |
| Room 10 | Basement | Kitchen | 26.24 | 16.37 | Ceramic Backsplash |
| Room 11 | Basement | Recreatio | 54.45 | 52.81 | Tile Floor, Window |
| Washroom Type | No. of Pieces | Level |
| Washroom Type 1 | 4 | 2nd |
| Washroom Type 2 | 3 | 2nd |
| Washroom Type 3 | 2 | Main |
| Washroom Type 4 | 3 | Bsmt |
| Washroom Type 5 | 4 | Second |
| Washroom Type 6 | 3 | Second |
| Washroom Type 7 | 2 | Main |
| Washroom Type 8 | 3 | Basement |
| Washroom Type 9 | 0 | |
| Washroom Type 10 | 4 | Second |
| Washroom Type 11 | 3 | Second |
| Washroom Type 12 | 2 | Main |
| Washroom Type 13 | 3 | Basement |
| Washroom Type 14 | 0 | |
| Washroom Type 15 | 4 | Second |
| Washroom Type 16 | 3 | Second |
| Washroom Type 17 | 2 | Main |
| Washroom Type 18 | 3 | Basement |
| Washroom Type 19 | 0 | |
| Washroom Type 20 | 4 | Second |
| Washroom Type 21 | 3 | Second |
| Washroom Type 22 | 2 | Main |
| Washroom Type 23 | 3 | Basement |
| Washroom Type 24 | 0 | |
| Washroom Type 25 | 4 | Second |
| Washroom Type 26 | 3 | Second |
| Washroom Type 27 | 2 | Main |
| Washroom Type 28 | 3 | Basement |
| Washroom Type 29 | 0 | |
| Washroom Type 30 | 4 | Second |
| Washroom Type 31 | 3 | Second |
| Washroom Type 32 | 2 | Main |
| Washroom Type 33 | 3 | Basement |
| Washroom Type 34 | 0 | |
| Washroom Type 35 | 4 | Second |
| Washroom Type 36 | 3 | Second |
| Washroom Type 37 | 2 | Main |
| Washroom Type 38 | 3 | Basement |
| Washroom Type 39 | 0 |
| Total Area: | 0.00 |
| Approximatly Age: | 16-30 |
| Property Type: | Detached |
| Style: | 2-Storey |
| Exterior: | Brick |
| Garage Type: | Attached |
| Drive Parking Spaces: | 4 |
| Pool: | None |
| Approximatly Age: | 16-30 |
| Approximatly Square Footage: | 1500-2000 |
| Property Features: | Park, Place Of Worship, Park, Place Of Worship, Public Transit, Rec Centre |
| CAC Included: | N |
| Water Included: | N |
| Cabel TV Included: | N |
| Common Elements Included: | N |
| Heat Included: | N |
| Parking Included: | N |
| Condo Tax Included: | N |
| Building Insurance Included: | N |
| Fireplace/Stove: | Y |
| Heat Source: | Gas |
| Heat Type: | Forced Air |
| Central Air Conditioning: | Central Air |
| Central Vac: | N |
| Laundry Level: | Syste |
| Ensuite Laundry: | F |
| Elevator Lift: | False |
| Sewers: | Sewer |
$
%
Years
This calculator is for demonstration purposes only. Always consult a professional
financial advisor before making personal financial decisions.
| Although the information displayed is believed to be accurate, no warranties or representations are made of any kind. |
| RE/MAX REALTRON REALTY INC. |
|
|

BEHZAD Rahdari
Broker
Dir:
416-301-7556
Bus:
416-222-8600
Fax:
416-222-1237
| Virtual Tour | Book Showing | Email a Friend |
Jump To:
At a Glance:
| Type: | Freehold - Detached |
| Area: | Peel |
| Municipality: | Brampton |
| Neighbourhood: | Northwest Sandalwood Parkway |
| Style: | 2-Storey |
| Lot Size: | 36.09 x 92.85(Feet) |
| Approximate Age: | 16-30 |
| Tax: | $6,143 |
| Beds: | 4+2 |
| Baths: | 4 |
| Fireplace: | Y |
| Pool: | None |
Locatin Map:
Payment Calculator:

