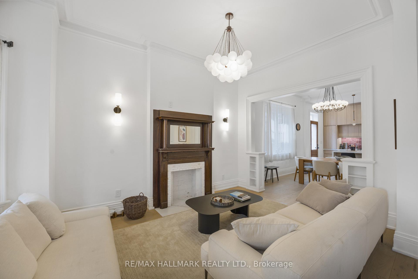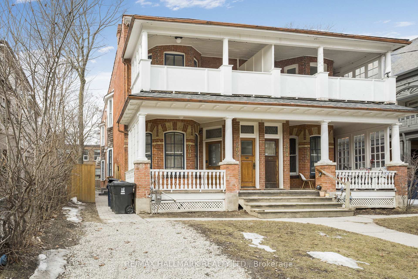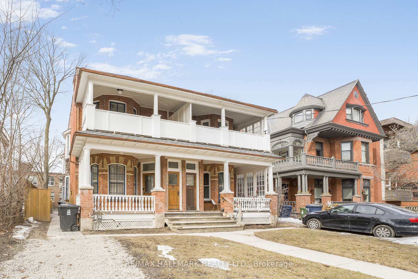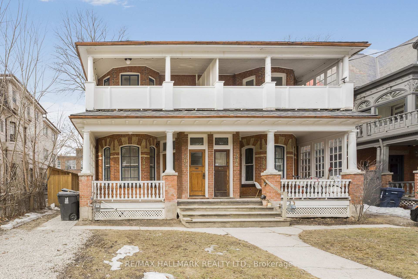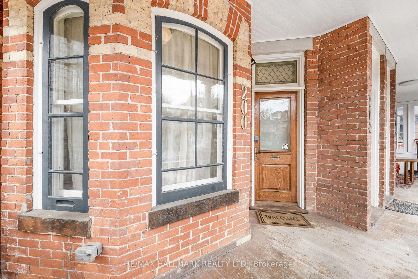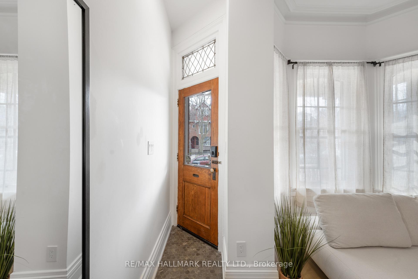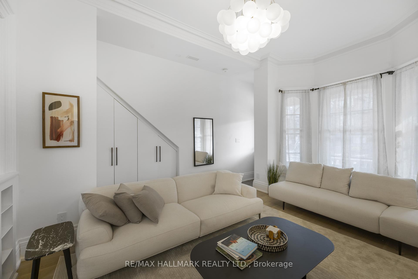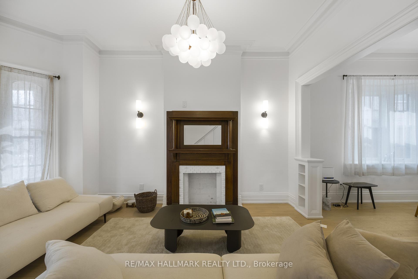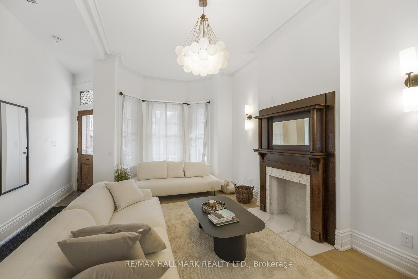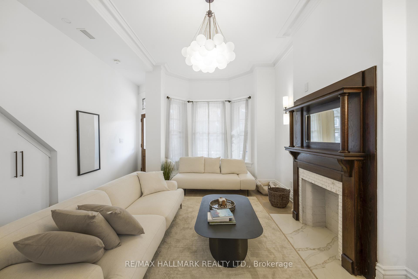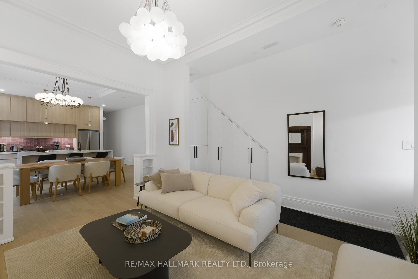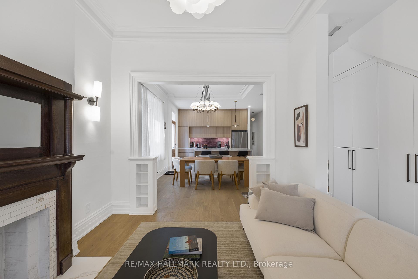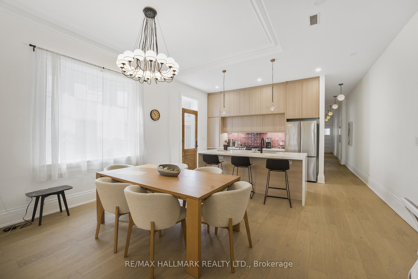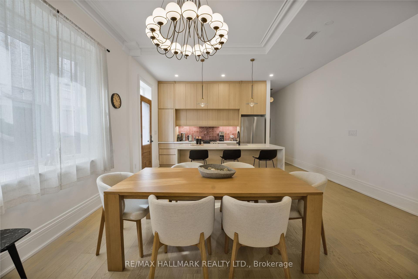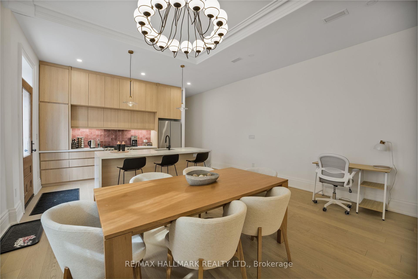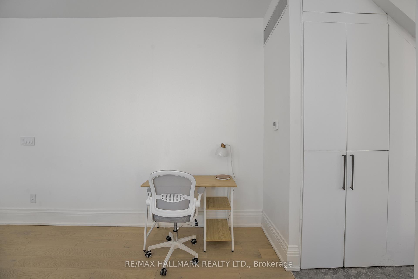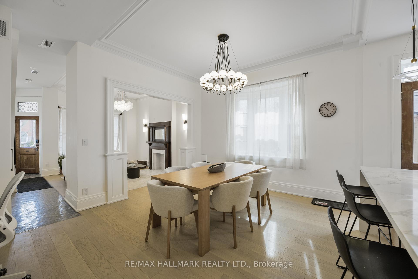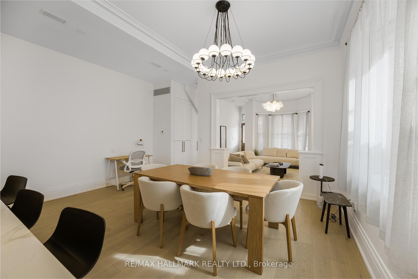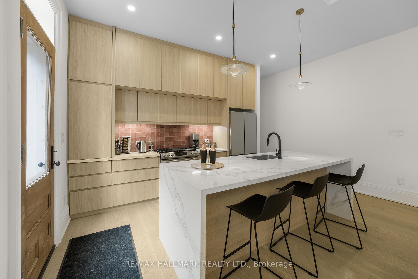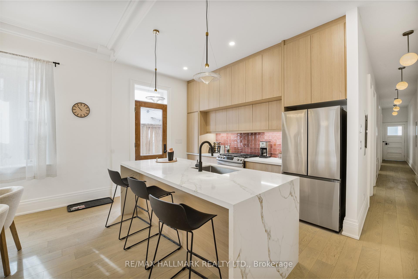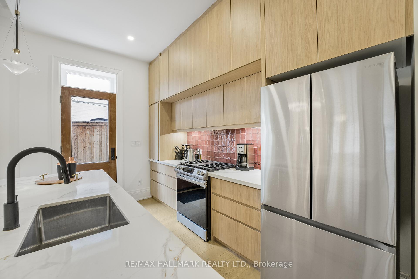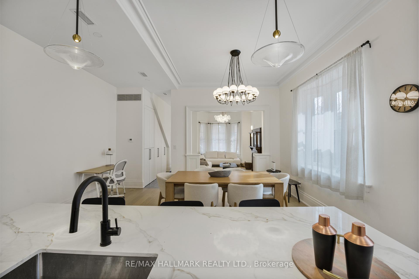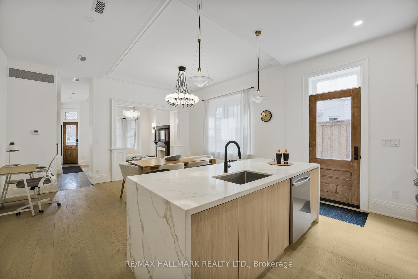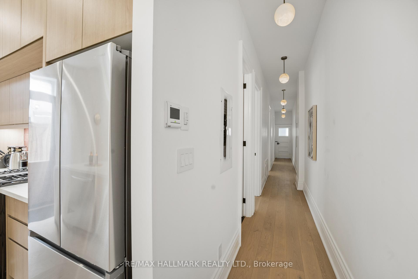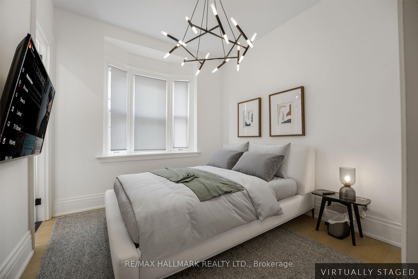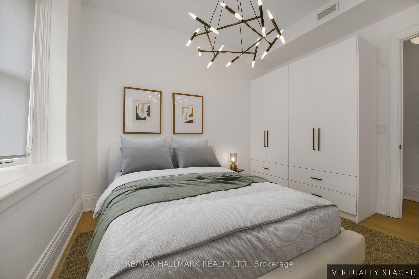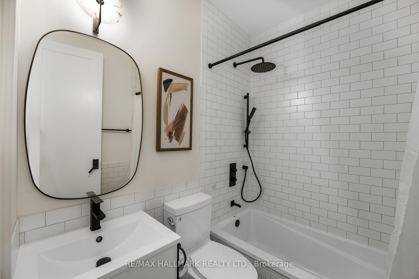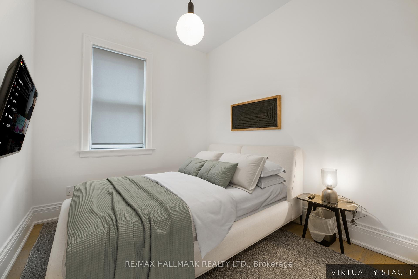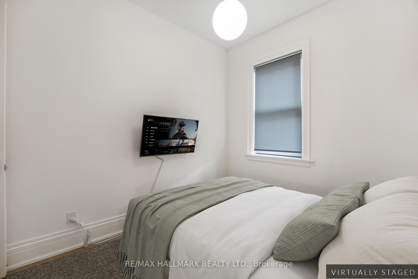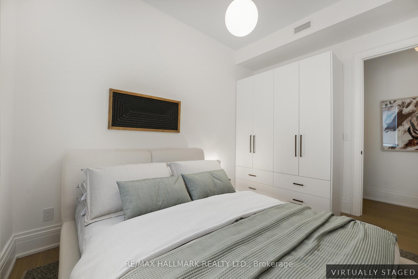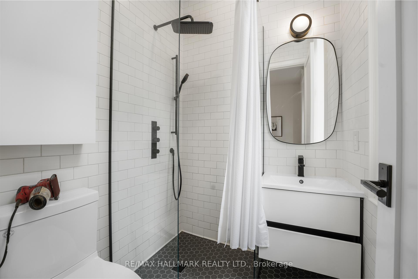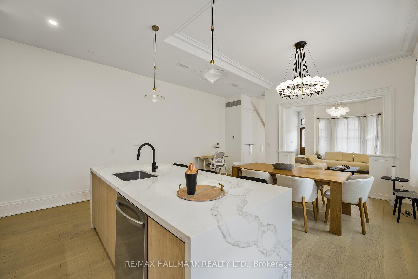$5,095
Available - For Rent
Listing ID: W12020384
200 Dunn Avenue , Toronto, M6K 2R9, Toronto
| Discover modern comfort and classic charm at 200 Dunn Avenue, ideally situated in one of downtown Toronto's trendiest neighborhoods. This beautifully updated 3-bedroom suite offers over 1,500 sq. ft. of inviting living space in an original brick building that perfectly blends historic appeal with contemporary upgrades. Step inside to find rich hardwood floors throughout, soaring high ceilings, and heated flooring that adds warmth to every room, all bathed in abundant natural light. The spacious layout includes three generous bedrooms that provide flexible living options for families, professionals, or roommates. The sleek kitchen features high-end stainless steel appliances and modern finishes, creating an ideal setting for culinary creativity. Enjoy your morning coffee on the charming front porch or relax in the shared backyard oasis - perfect for summer gatherings. With its prime location, you'll be just minutes away from High Park, scenic bike trails, and an array of restaurants, cafés, and boutique shops. Excellent transit options, including nearby streetcars and bus routes, ensure effortless connectivity to the rest of the city. Live where sophistication meets convenience at 200 Dunn Avenue - a rare opportunity to embrace downtown Toronto living at its finest! |
| Price | $5,095 |
| Taxes: | $0.00 |
| DOM | 5 |
| Payment Frequency: | Monthly |
| Payment Method: | Other |
| Rental Application Required: | T |
| Deposit Required: | True |
| Credit Check: | T |
| Employment Letter | T |
| References Required: | T |
| Occupancy: | Vacant |
| Address: | 200 Dunn Avenue , Toronto, M6K 2R9, Toronto |
| Directions/Cross Streets: | King / Dunn |
| Rooms: | 7 |
| Bedrooms: | 3 |
| Bedrooms +: | 0 |
| Kitchens: | 1 |
| Family Room: | T |
| Basement: | None |
| Furnished: | Unfu |
| Washroom Type | No. of Pieces | Level |
| Washroom Type 1 | 3 | Flat |
| Washroom Type 2 | 4 | Flat |
| Washroom Type 3 | 3 | Flat |
| Washroom Type 4 | 4 | Flat |
| Washroom Type 5 | 0 | |
| Washroom Type 6 | 0 | |
| Washroom Type 7 | 0 |
| Total Area: | 0.00 |
| Property Type: | Fourplex |
| Style: | Apartment |
| Exterior: | Brick |
| Garage Type: | None |
| (Parking/)Drive: | Private |
| Drive Parking Spaces: | 2 |
| Park #1 | |
| Parking Type: | Private |
| Park #2 | |
| Parking Type: | Private |
| Pool: | None |
| Private Entrance: | T |
| Laundry Access: | Ensuite |
| Approximatly Square Footage: | 1500-2000 |
| Property Features: | Place Of Wor, Public Transit |
| CAC Included: | N |
| Water Included: | Y |
| Cabel TV Included: | N |
| Common Elements Included: | N |
| Heat Included: | Y |
| Parking Included: | N |
| Condo Tax Included: | N |
| Building Insurance Included: | N |
| Fireplace/Stove: | Y |
| Heat Source: | Gas |
| Heat Type: | Forced Air |
| Central Air Conditioning: | Central Air |
| Central Vac: | N |
| Laundry Level: | Syste |
| Ensuite Laundry: | F |
| Elevator Lift: | False |
| Sewers: | Sewer |
| Utilities-Cable: | N |
| Utilities-Hydro: | N |
| Utilities-Gas: | Y |
| Utilities-Municipal Water: | Y |
| Although the information displayed is believed to be accurate, no warranties or representations are made of any kind. |
| RE/MAX HALLMARK REALTY LTD. |
|
|

Behzad Rahdari, P. Eng.
Broker
Dir:
416-301-7556
Bus:
905-883-4922
| Virtual Tour | Book Showing | Email a Friend |
Jump To:
At a Glance:
| Type: | Freehold - Fourplex |
| Area: | Toronto |
| Municipality: | Toronto W01 |
| Neighbourhood: | South Parkdale |
| Style: | Apartment |
| Beds: | 3 |
| Baths: | 2 |
| Fireplace: | Y |
| Pool: | None |
Locatin Map:

