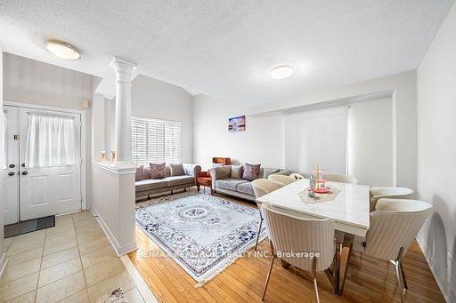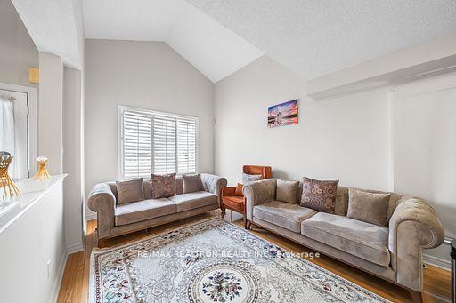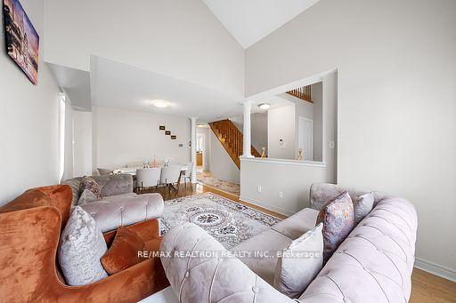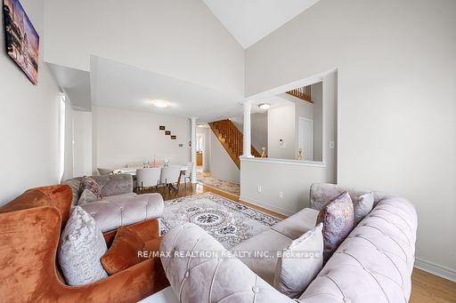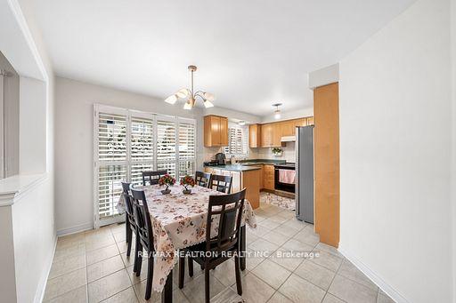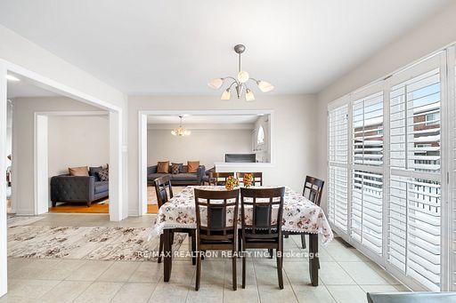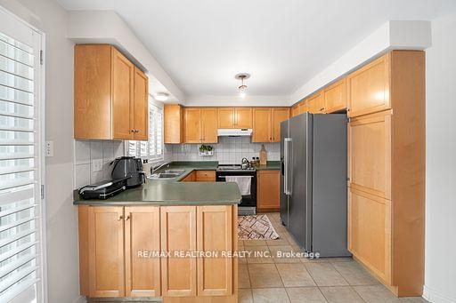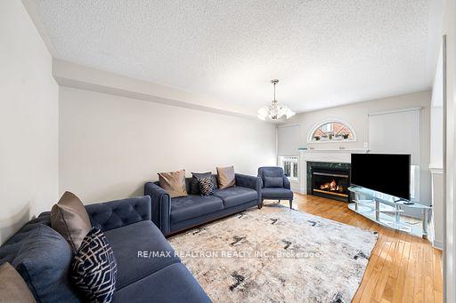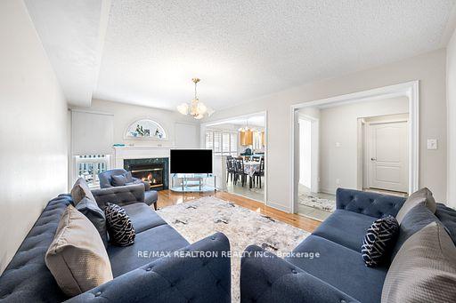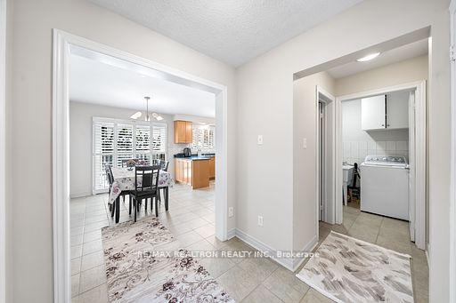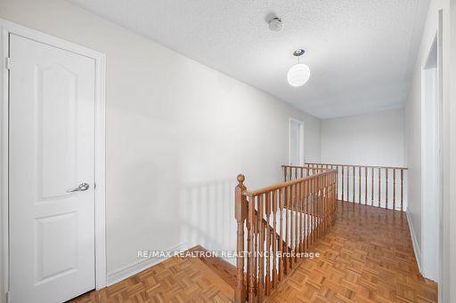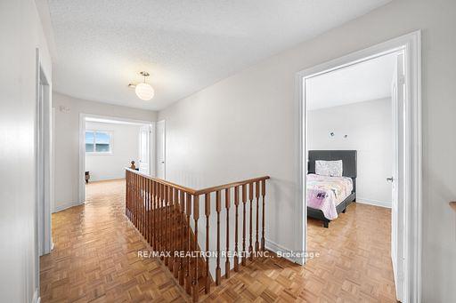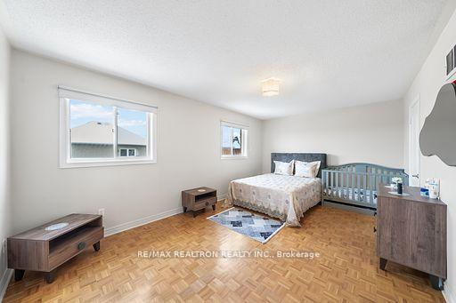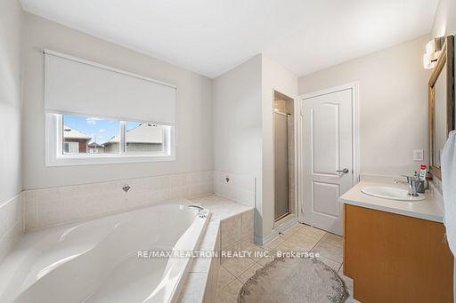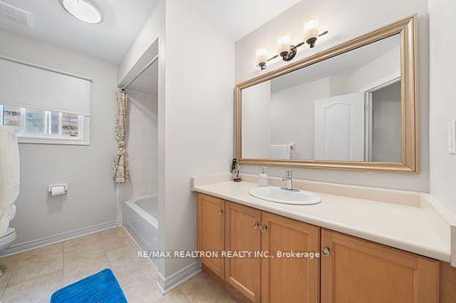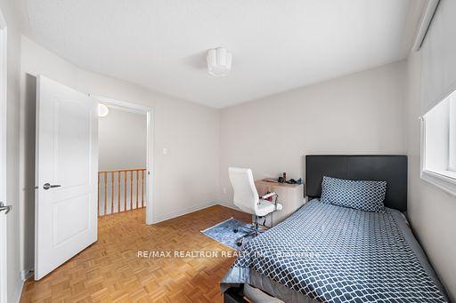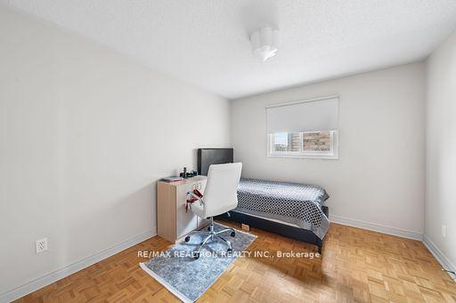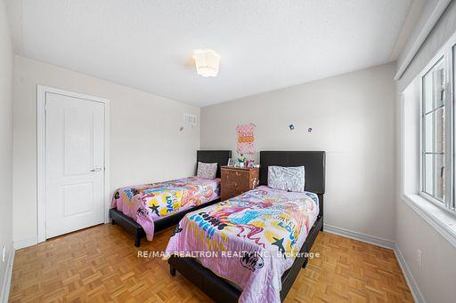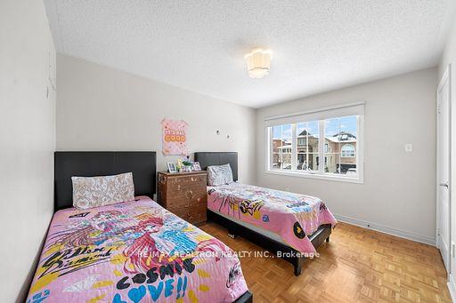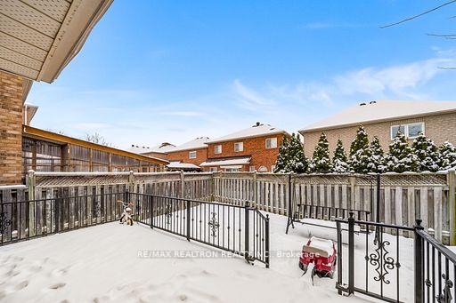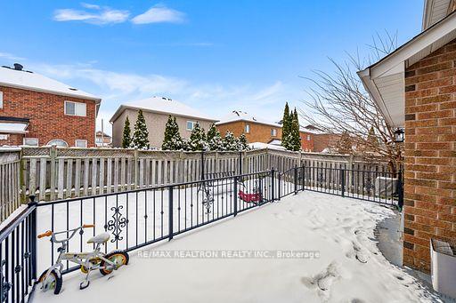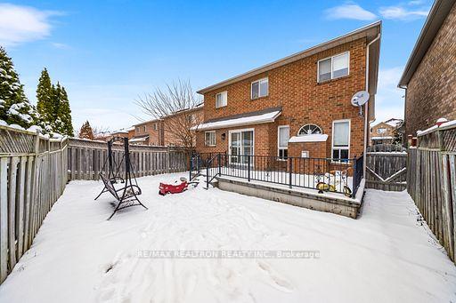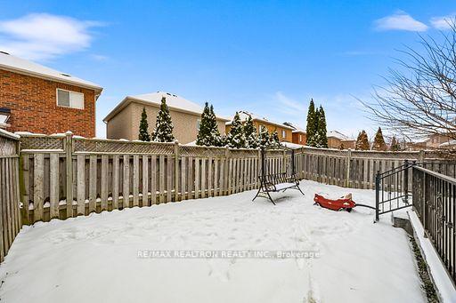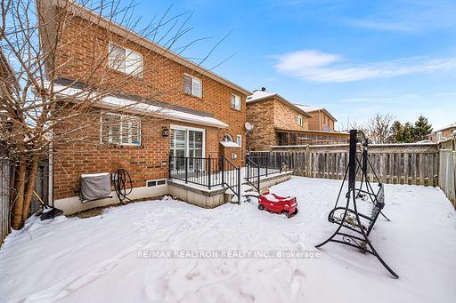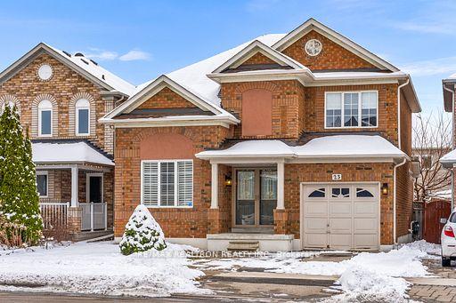$990,000
Available - For Sale
Listing ID: N12018396
23 Tierra Aven , Vaughan, L6A 2Z6, York
| This Charming 2 story home is situated in a highly desirable neighbourhood, offering a blend of comfort, convenience & style. Upon entering your are welcomed into a spacious living room that seamlessly flows into an elegant dining area perfect to entertain guests. The breakfast area features a large door allowing natural light to pour in while providing a scenic view of the backyard. This space leads directly to a beautifully landscaped backyard, ideal for outdoor gatherings or peaceful relaxation. The kitchen is thoughtfully designed with ample counterspace, s/s appliances, and direct access to the cozy modern family room with gas fireplace, creating a warm and inviting hub for everyday life. Upstairs bright 3 bedrooms, incl a primary bedroom with walk in closet and 5 pcs bathroom ensuite. This home is perfectly balances functionality and charm, offering a layout that meets the needs of modern living, all within walking distance of local amenities, hospital, parks, and schools. |
| Price | $990,000 |
| Taxes: | $4847.00 |
| DOM | 4 |
| Occupancy by: | Owner |
| Address: | 23 Tierra Aven , Vaughan, L6A 2Z6, York |
| Lot Size: | 36.35 x 83.51 (Feet) |
| Directions/Cross Streets: | Jane And Major Mackenzie |
| Rooms: | 10 |
| Bedrooms: | 3 |
| Bedrooms +: | 0 |
| Kitchens: | 1 |
| Family Room: | T |
| Basement: | Full |
| Level/Floor | Room | Length(ft) | Width(ft) | Descriptions | |
| Room 1 | Main | Family Ro | 17.38 | 11.18 | Hardwood Floor, Open Concept, Fireplace |
| Room 2 | Main | Living Ro | 10.89 | 10.5 | Hardwood Floor, Combined w/Dining, Large Window |
| Room 3 | Main | Dining Ro | 10.89 | 10.5 | Hardwood Floor, Combined w/Living, Open Concept |
| Room 4 | Main | Kitchen | 7.97 | 9.87 | Breakfast Area, Stainless Steel Appl, Backsplash |
| Room 5 | Main | Breakfast | 12.14 | 9.22 | Combined w/Kitchen, W/O To Garden, Porcelain Floor |
| Room 6 | Second | Primary B | 17.81 | 11.48 | Walk-In Closet(s), 5 Pc Bath, Large Window |
| Room 7 | Second | Bedroom 2 | 10.1 | 12.3 | Window, Closet, Large Window |
| Room 8 | Second | Bedroom 3 | 10.66 | 10.27 | Window, Closet, Large Window |
| Washroom Type | No. of Pieces | Level |
| Washroom Type 1 | 2 | Main |
| Washroom Type 2 | 4 | 2nd |
| Washroom Type 3 | 2 | Main |
| Washroom Type 4 | 4 | Second |
| Washroom Type 5 | 0 | |
| Washroom Type 6 | 0 | |
| Washroom Type 7 | 0 |
| Total Area: | 0.00 |
| Property Type: | Detached |
| Style: | 2-Storey |
| Exterior: | Brick |
| Garage Type: | Attached |
| (Parking/)Drive: | Private |
| Drive Parking Spaces: | 2 |
| Park #1 | |
| Parking Type: | Private |
| Park #2 | |
| Parking Type: | Private |
| Pool: | None |
| CAC Included: | N |
| Water Included: | N |
| Cabel TV Included: | N |
| Common Elements Included: | N |
| Heat Included: | N |
| Parking Included: | N |
| Condo Tax Included: | N |
| Building Insurance Included: | N |
| Fireplace/Stove: | Y |
| Heat Source: | Gas |
| Heat Type: | Forced Air |
| Central Air Conditioning: | Central Air |
| Central Vac: | N |
| Laundry Level: | Syste |
| Ensuite Laundry: | F |
| Sewers: | Sewer |
$
%
Years
This calculator is for demonstration purposes only. Always consult a professional
financial advisor before making personal financial decisions.
| Although the information displayed is believed to be accurate, no warranties or representations are made of any kind. |
| RE/MAX REALTRON REALTY INC. |
|
|

BEHZAD Rahdari
Broker
Dir:
416-301-7556
Bus:
416-222-8600
Fax:
416-222-1237
| Book Showing | Email a Friend |
Jump To:
At a Glance:
| Type: | Freehold - Detached |
| Area: | York |
| Municipality: | Vaughan |
| Neighbourhood: | Vellore Village |
| Style: | 2-Storey |
| Lot Size: | 36.35 x 83.51(Feet) |
| Tax: | $4,847 |
| Beds: | 3 |
| Baths: | 3 |
| Fireplace: | Y |
| Pool: | None |
Locatin Map:
Payment Calculator:

