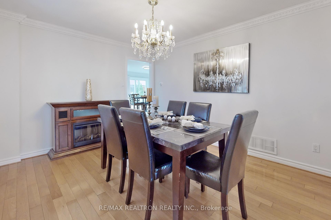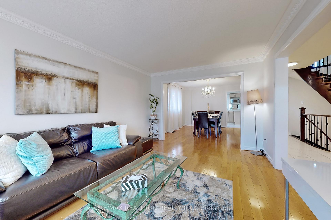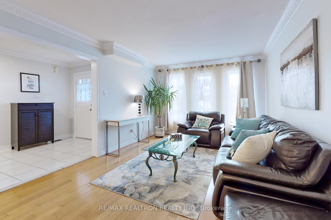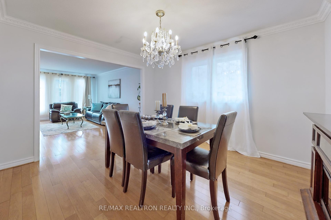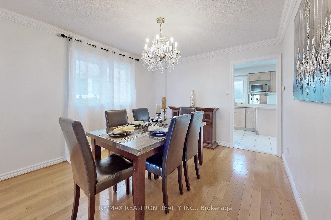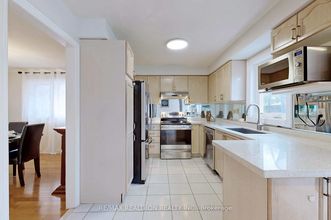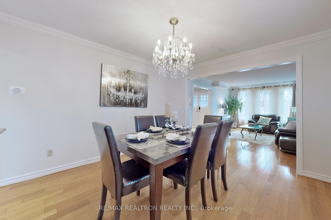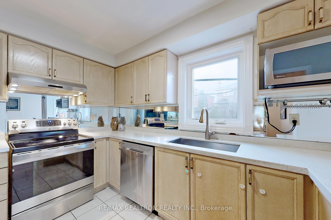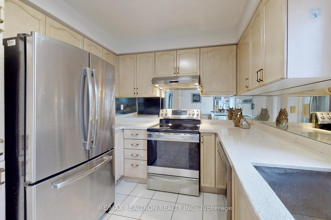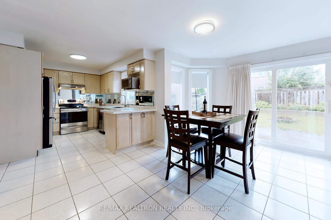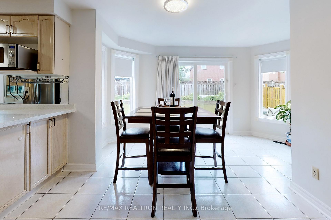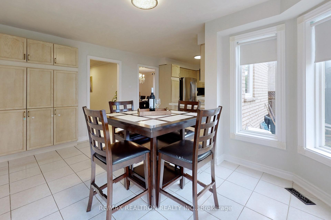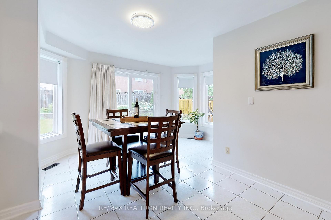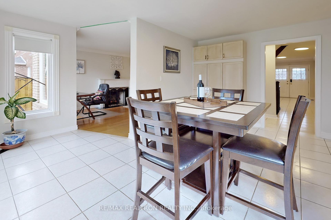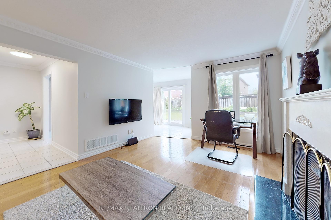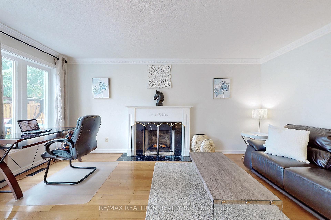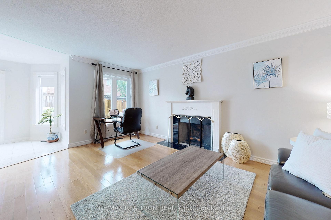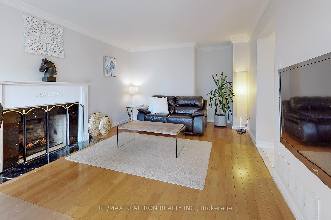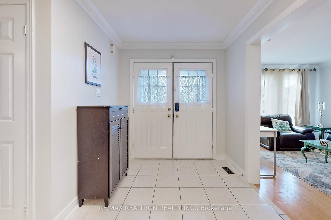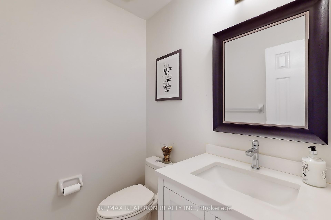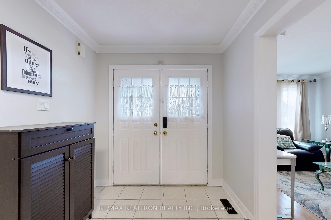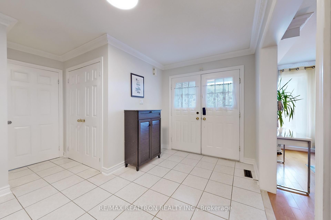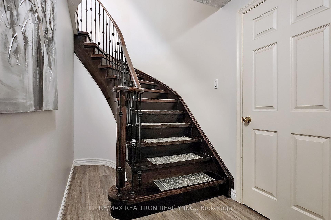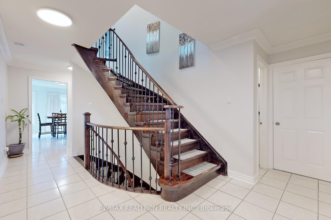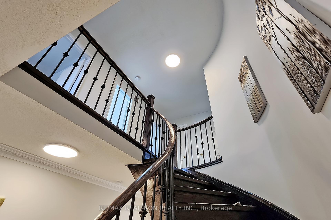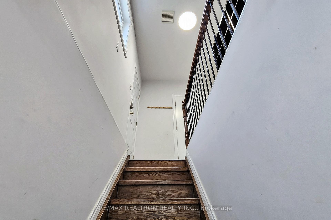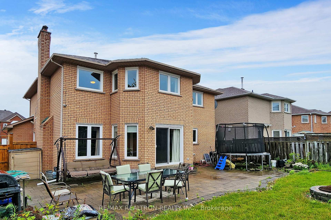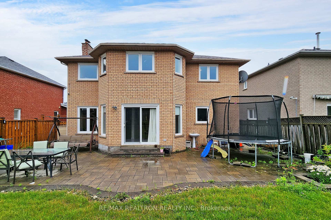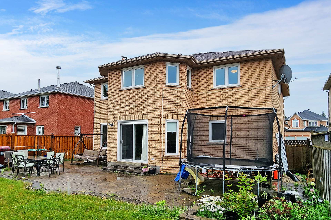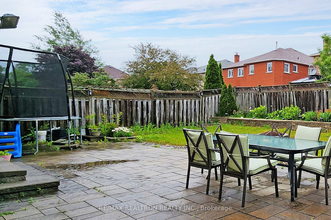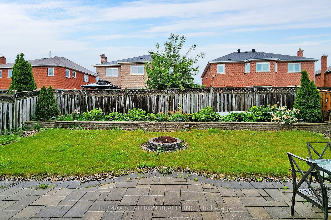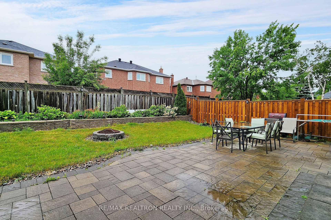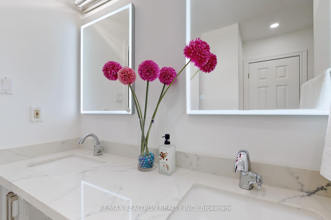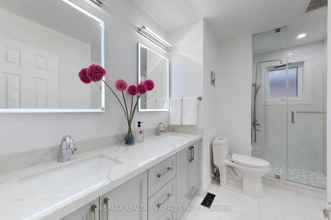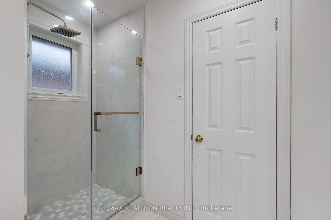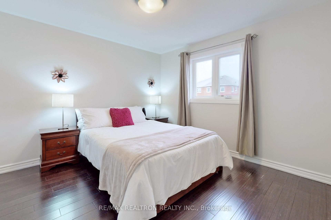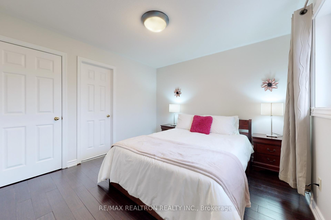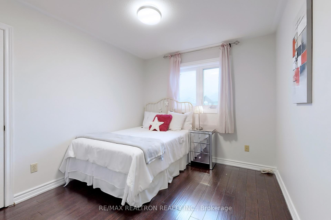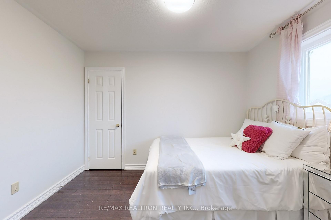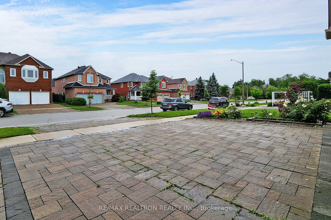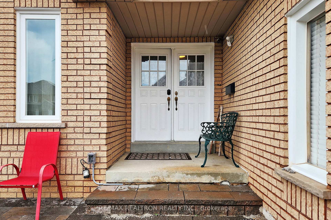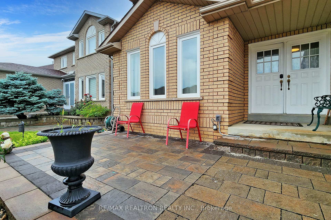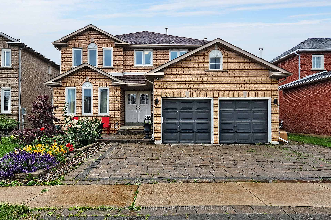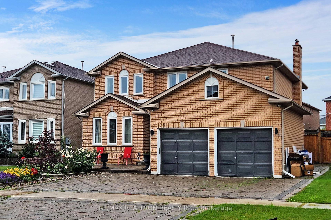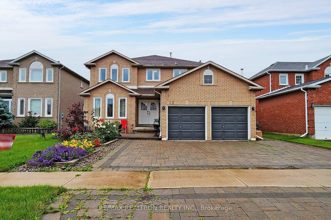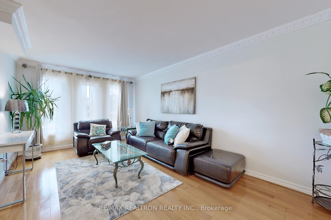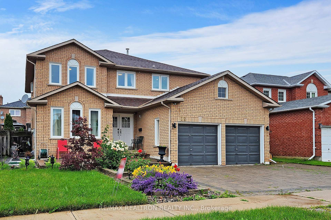$1,799
Available - For Rent
Listing ID: N12017434
32 Subrisco Aven , Richmond Hill, L4S 1B2, York
| G-O-R-G-E-O-U-S Detached Home in the Prestigious Richmond Hill Area! This stunning home sits on a premium lot in a quiet neighborhood with an interlock driveway and backyard. Featuring a functional layout of approximately 2,750 sq. ft., it boasts a double-door entrance and hardwood flooring throughout the main and second floors. The fully fenced backyard offers privacy, while the spacious, newly renovated bedrooms provide comfort and style. One bedroom comes with aprivate ensuite, a queen-size bed, and a beautiful garden view with abundant natural light, while another bedroom enjoys a south-facing view filled with sunshine. The ensuite bathroom showcases a stunning renovation with twin washbasins, stone countertops, exquisite ceramic tiles, and a glass shower enclosure, complemented by pot lights. Tenants will share the living room, dining room, kitchen, and family room with other guests. One parking space is available for an additional $100 per month, and the tenant is responsible for 20% of all utilities. |
| Price | $1,799 |
| Taxes: | $0.00 |
| DOM | 3 |
| Payment Frequency: | Monthly |
| Rental Application Required: | T |
| Deposit Required: | True |
| Credit Check: | T |
| Employment Letter | T |
| References Required: | T |
| Occupancy by: | Tenant |
| Address: | 32 Subrisco Aven , Richmond Hill, L4S 1B2, York |
| Directions/Cross Streets: | Bayview & Elgin Mills |
| Rooms: | 6 |
| Bedrooms: | 2 |
| Bedrooms +: | 0 |
| Kitchens: | 1 |
| Family Room: | T |
| Basement: | Apartment |
| Furnished: | Furn |
| Level/Floor | Room | Length(ft) | Width(ft) | Descriptions | |
| Room 1 | Ground | Living | 16.79 | 11.02 | Hardwood Floor, Picture Window, Large Window |
| Room 2 | Ground | Dining | 13.05 | 11.02 | Hardwood Floor, Open Concept, Large Window |
| Room 3 | Ground | Family | 16.43 | 11.35 | Hardwood Floor, O/Looks Backyard, Crown Moulding |
| Room 4 | Ground | Kitchen | 12.79 | 9.18 | Ceramic Floor, Pantry, O/Looks Backyard |
| Room 5 | Ground | Breakfast | 9.61 | 14.99 | Ceramic Floor, W/O To Garden, Pantry |
| Room 6 | 2nd | 2nd Br | 11.35 | 9.02 | Bamboo Floor, Large Window, 4 Pc Ensuite |
| Room 7 | 2nd | 4th Br | 11.09 | 9.28 | Bamboo Floor, South View, Large Window |
| Washroom Type | No. of Pieces | Level |
| Washroom Type 1 | 4 | 2nd |
| Washroom Type 2 | 2 | Ground |
| Washroom Type 3 | 4 | Second |
| Washroom Type 4 | 2 | Ground |
| Washroom Type 5 | 0 | |
| Washroom Type 6 | 0 | |
| Washroom Type 7 | 0 |
| Total Area: | 0.00 |
| Property Type: | Detached |
| Style: | 2-Storey |
| Exterior: | Brick |
| Garage Type: | Built-In |
| (Parking/)Drive: | Private, A |
| Drive Parking Spaces: | 1 |
| Park #1 | |
| Parking Type: | Private, A |
| Park #2 | |
| Parking Type: | Private |
| Park #3 | |
| Parking Type: | Available |
| Pool: | None |
| Private Entrance: | T |
| Laundry Access: | Shared, Laund |
| CAC Included: | N |
| Water Included: | N |
| Cabel TV Included: | N |
| Common Elements Included: | N |
| Heat Included: | N |
| Parking Included: | Y |
| Condo Tax Included: | N |
| Building Insurance Included: | N |
| Fireplace/Stove: | Y |
| Heat Source: | Gas |
| Heat Type: | Forced Air |
| Central Air Conditioning: | Central Air |
| Central Vac: | N |
| Laundry Level: | Syste |
| Ensuite Laundry: | F |
| Sewers: | Sewer |
| Although the information displayed is believed to be accurate, no warranties or representations are made of any kind. |
| RE/MAX REALTRON REALTY INC. |
|
|

BEHZAD Rahdari
Broker
Dir:
416-301-7556
Bus:
416-222-8600
Fax:
416-222-1237
| Book Showing | Email a Friend |
Jump To:
At a Glance:
| Type: | Freehold - Detached |
| Area: | York |
| Municipality: | Richmond Hill |
| Neighbourhood: | Devonsleigh |
| Style: | 2-Storey |
| Beds: | 2 |
| Baths: | 2 |
| Fireplace: | Y |
| Pool: | None |
Locatin Map:

