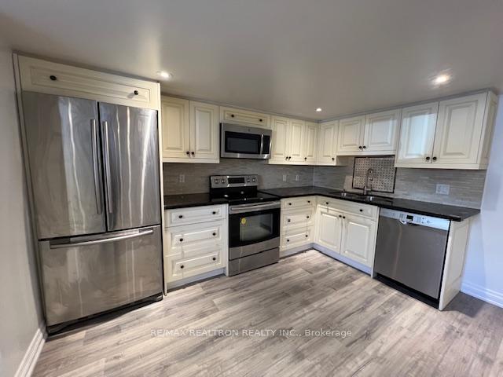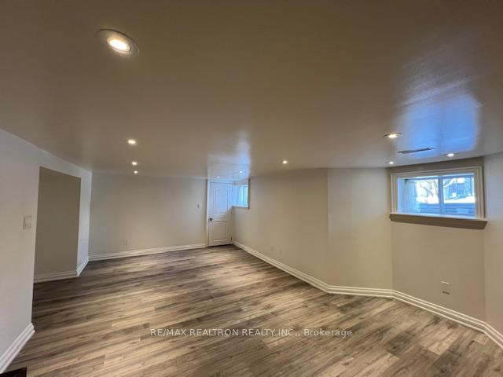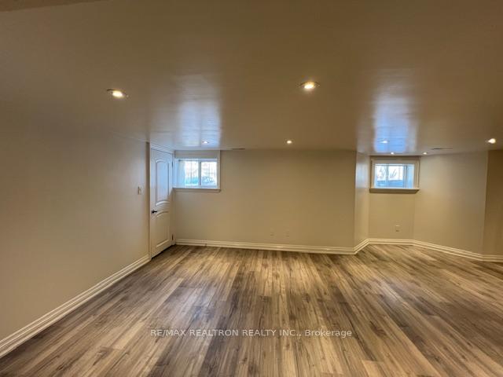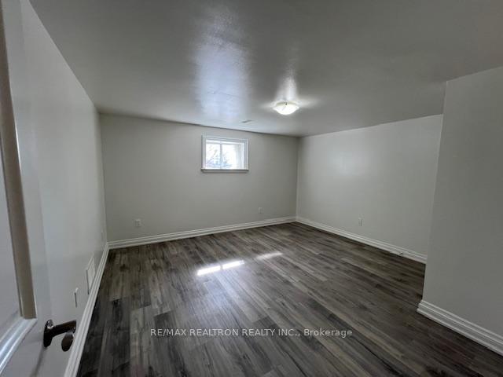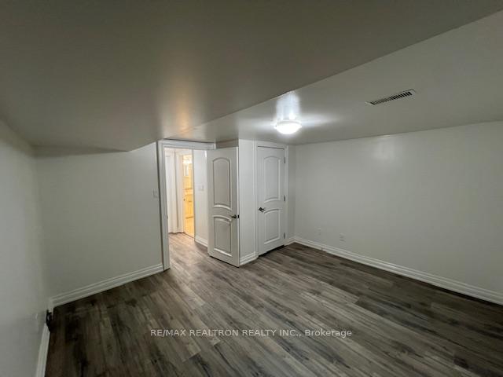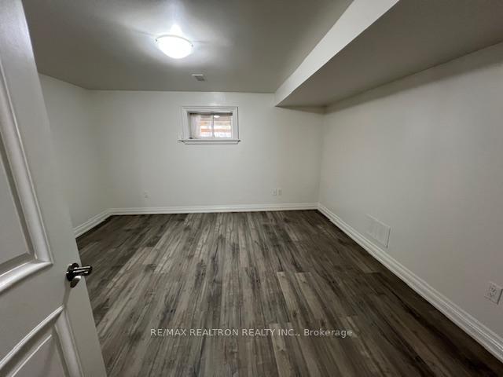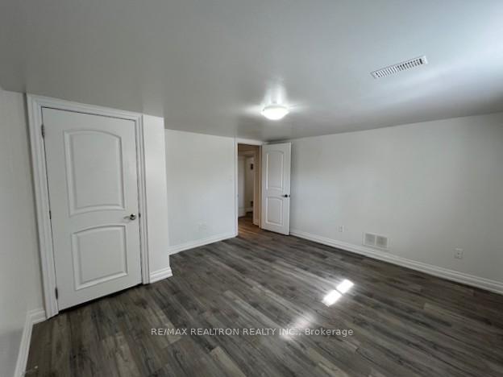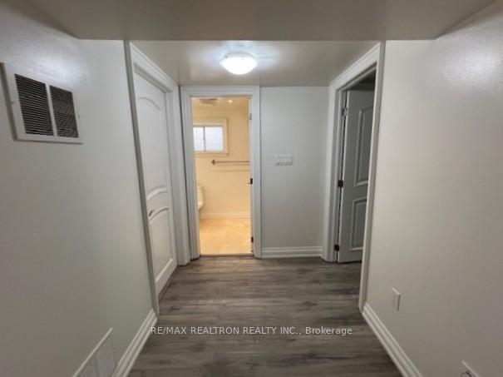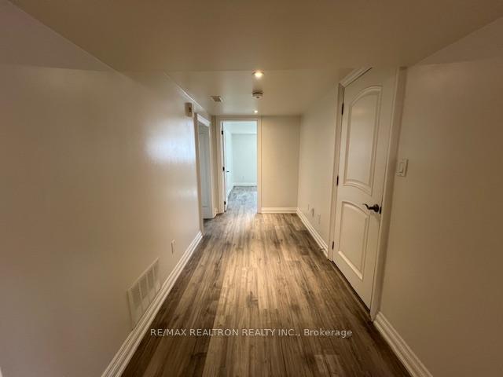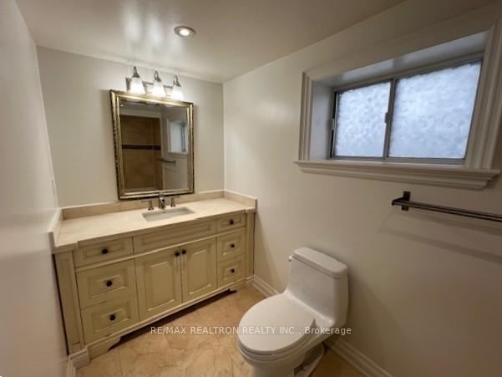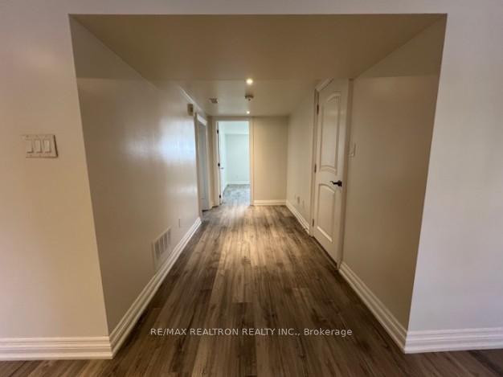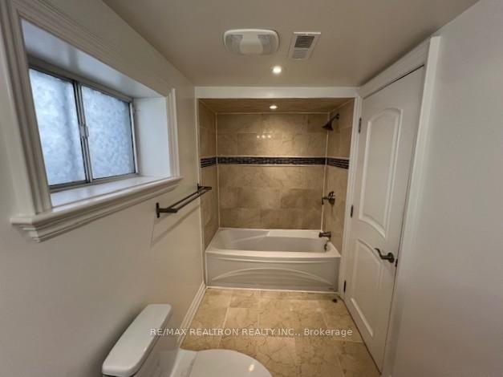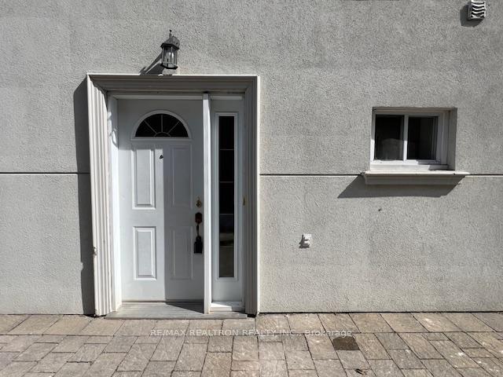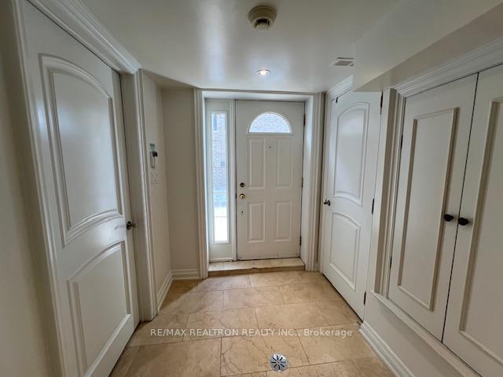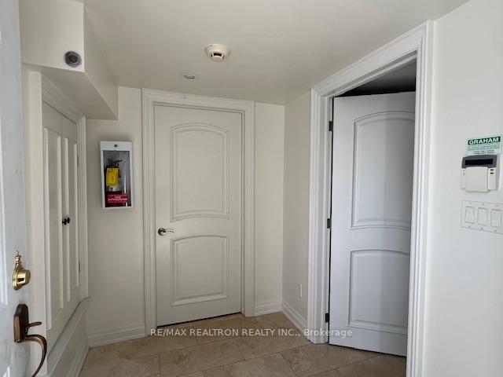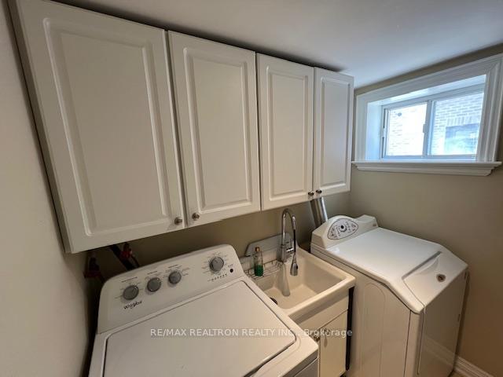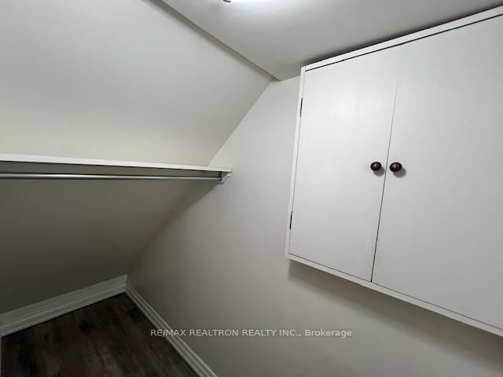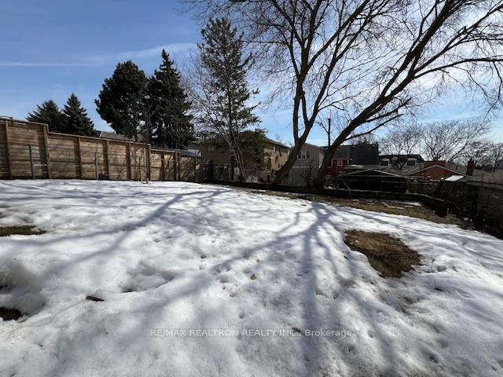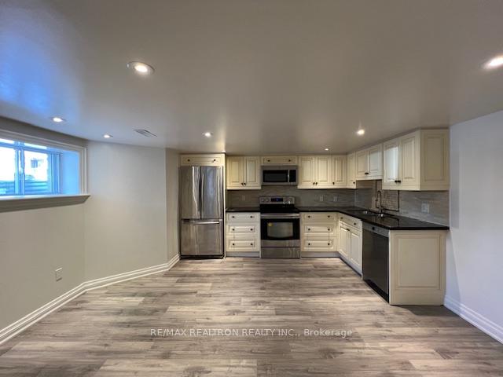$2,395
Available - For Rent
Listing ID: C12018054
163 Burndale Aven , Toronto, M2N 1T1, Toronto
| Extremely Large Walk-out Lower Level 2-Bedroom Apartment in Raised Bungalow. State Of The Art Custom Kitchen "A Chef's Dream!" with Granite Counters, Stainless Steel Appliances: S/S Fridge, S/S Stove, B/I Dishwasher, Microwave/Hood Vent. Freshly Painted, New Laminate Floors (No carpets), Halogen Pot Lights, Stunning Backyard. Modern Finishes and Meticulous Attention To Detail Throughout. Spacious 4-Piece Bathroom. Lower Level Only. |
| Price | $2,395 |
| Taxes: | $0.00 |
| DOM | 3 |
| Payment Frequency: | Monthly |
| Payment Method: | Cheque |
| Rental Application Required: | T |
| Deposit Required: | True |
| Credit Check: | T |
| Employment Letter | T |
| References Required: | T |
| Occupancy: | Vacant |
| Address: | 163 Burndale Aven , Toronto, M2N 1T1, Toronto |
| Lot Size: | 50.00 x 117.67 (Feet) |
| Directions/Cross Streets: | Yonge/ Sheppard |
| Rooms: | 6 |
| Bedrooms: | 2 |
| Bedrooms +: | 0 |
| Kitchens: | 1 |
| Family Room: | F |
| Basement: | Apartment |
| Furnished: | Unfu |
| Level/Floor | Room | Length(ft) | Width(ft) | Descriptions | |
| Room 1 | Lower | Living | 16.3 | 12.07 | Combined W/Dining, Laminate, Open Concept |
| Room 2 | Lower | Living Ro | 16.3 | 12.07 | Combined w/Dining, Laminate, Open Concept |
| Room 3 | Lower | Dining Ro | 16.3 | 12.07 | Combined w/Living, Laminate, Open Concept |
| Room 4 | Lower | Kitchen | 7.25 | 12.07 | Granite Counters, Stainless Steel Appl, Modern Kitchen |
| Room 5 | Lower | Primary B | 12.96 | 12.33 | Laminate, Window, Closet |
| Room 6 | Lower | Bedroom 2 | 11.74 | 12.6 | Laminate, Window |
| Washroom Type | No. of Pieces | Level |
| Washroom Type 1 | 4 | Lower |
| Washroom Type 2 | 4 | Lower |
| Washroom Type 3 | 0 | |
| Washroom Type 4 | 0 | |
| Washroom Type 5 | 0 | |
| Washroom Type 6 | 0 |
| Total Area: | 0.00 |
| Property Type: | Detached |
| Style: | Bungalow |
| Exterior: | Concrete, Brick |
| Garage Type: | None |
| (Parking/)Drive: | Private |
| Drive Parking Spaces: | 1 |
| Park #1 | |
| Parking Type: | Private |
| Park #2 | |
| Parking Type: | Private |
| Pool: | None |
| Private Entrance: | T |
| Laundry Access: | Shared, In Ba |
| CAC Included: | N |
| Water Included: | N |
| Cabel TV Included: | N |
| Common Elements Included: | N |
| Heat Included: | N |
| Parking Included: | Y |
| Condo Tax Included: | N |
| Building Insurance Included: | N |
| Fireplace/Stove: | N |
| Heat Source: | Gas |
| Heat Type: | Forced Air |
| Central Air Conditioning: | Central Air |
| Central Vac: | Y |
| Laundry Level: | Syste |
| Ensuite Laundry: | F |
| Sewers: | Sewer |
| Although the information displayed is believed to be accurate, no warranties or representations are made of any kind. |
| RE/MAX REALTRON REALTY INC. |
|
|

BEHZAD Rahdari
Broker
Dir:
416-301-7556
Bus:
416-222-8600
Fax:
416-222-1237
| Book Showing | Email a Friend |
Jump To:
At a Glance:
| Type: | Freehold - Detached |
| Area: | Toronto |
| Municipality: | Toronto C07 |
| Neighbourhood: | Lansing-Westgate |
| Style: | Bungalow |
| Lot Size: | 50.00 x 117.67(Feet) |
| Beds: | 2 |
| Baths: | 1 |
| Fireplace: | N |
| Pool: | None |
Locatin Map:

