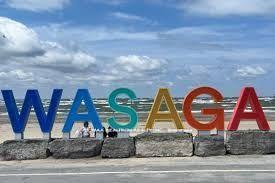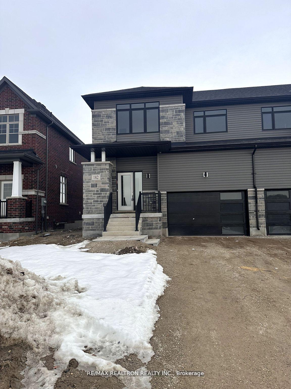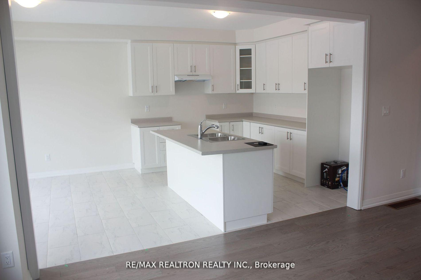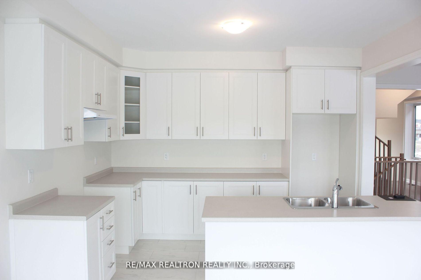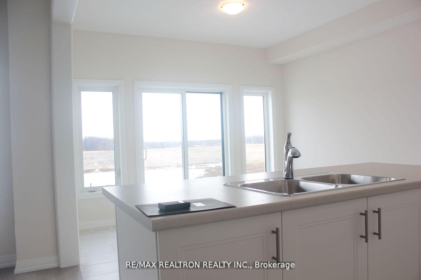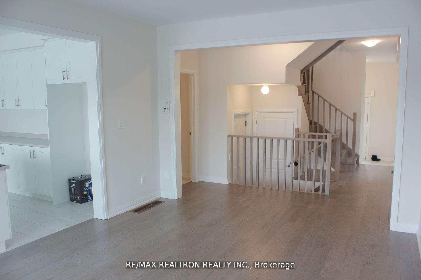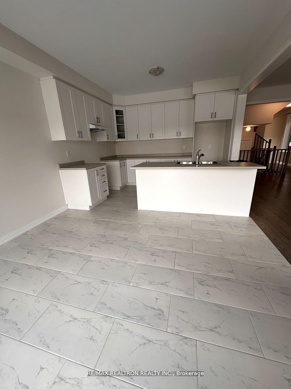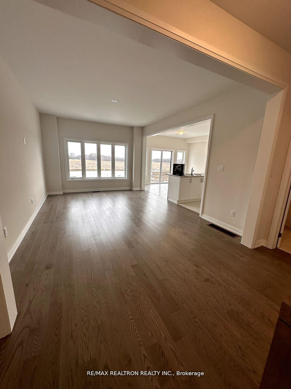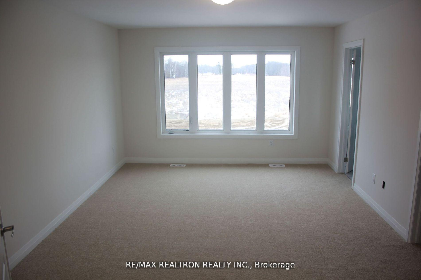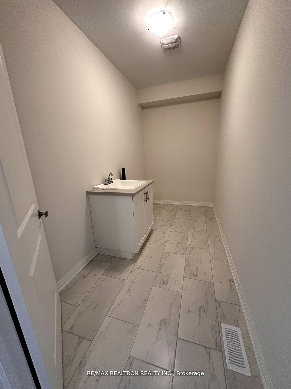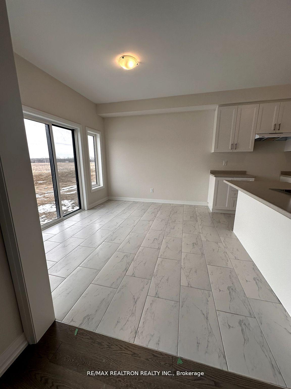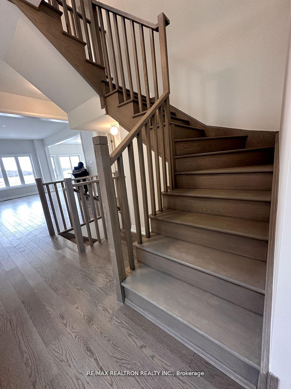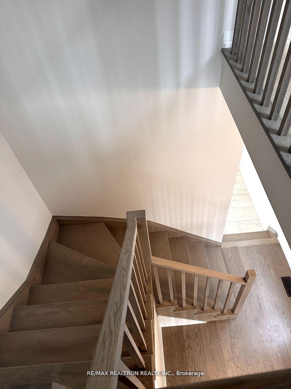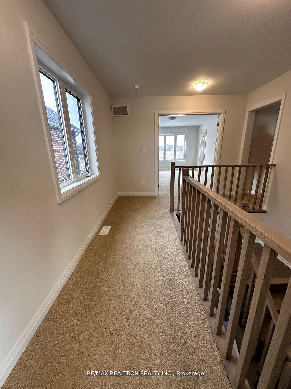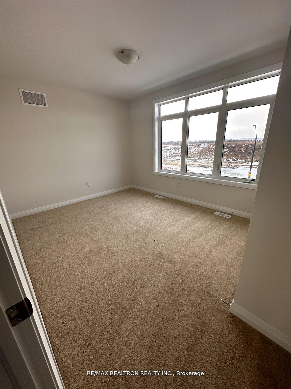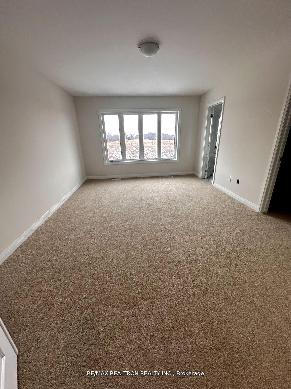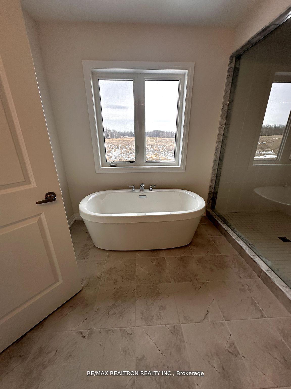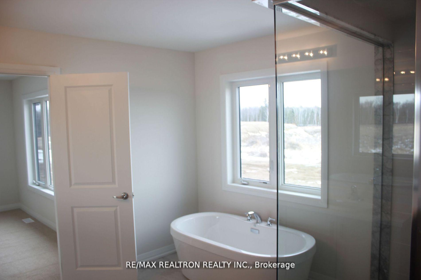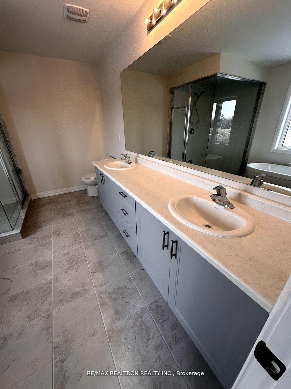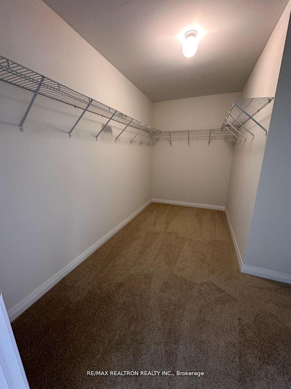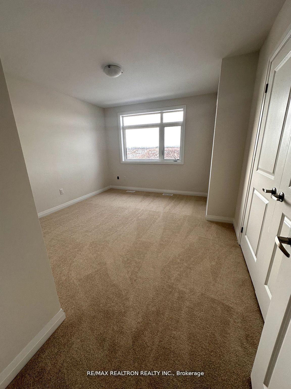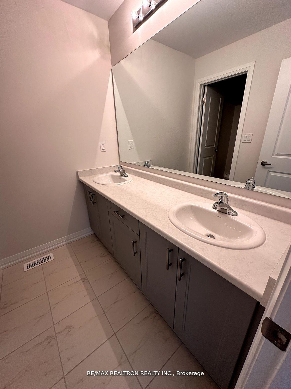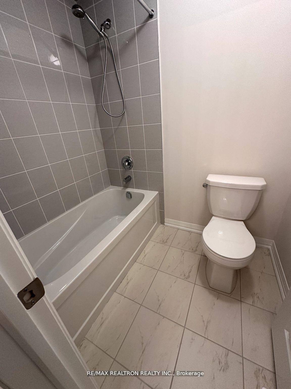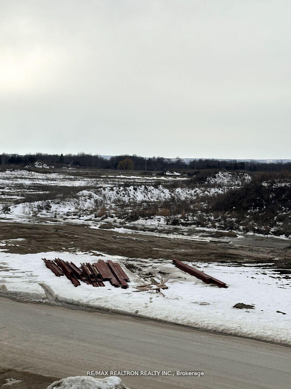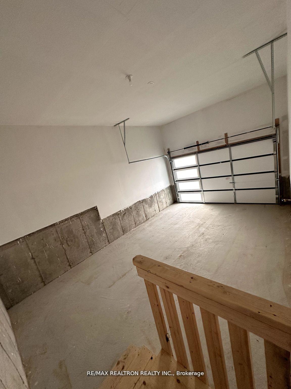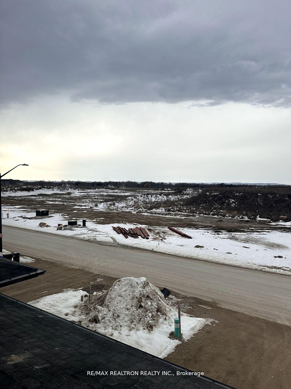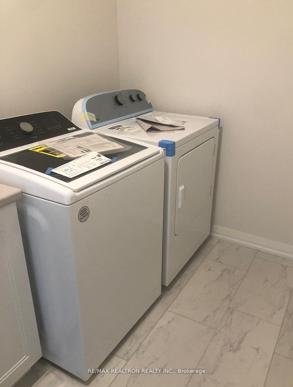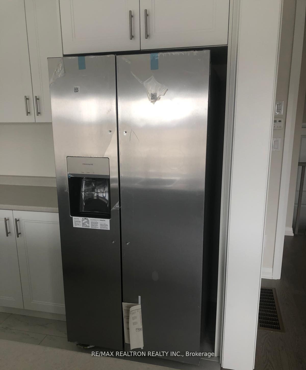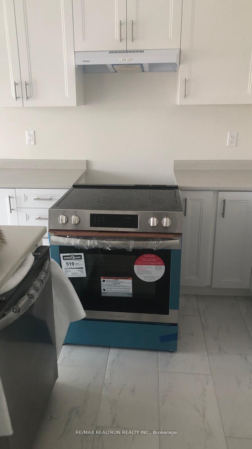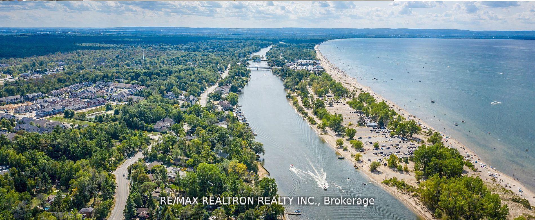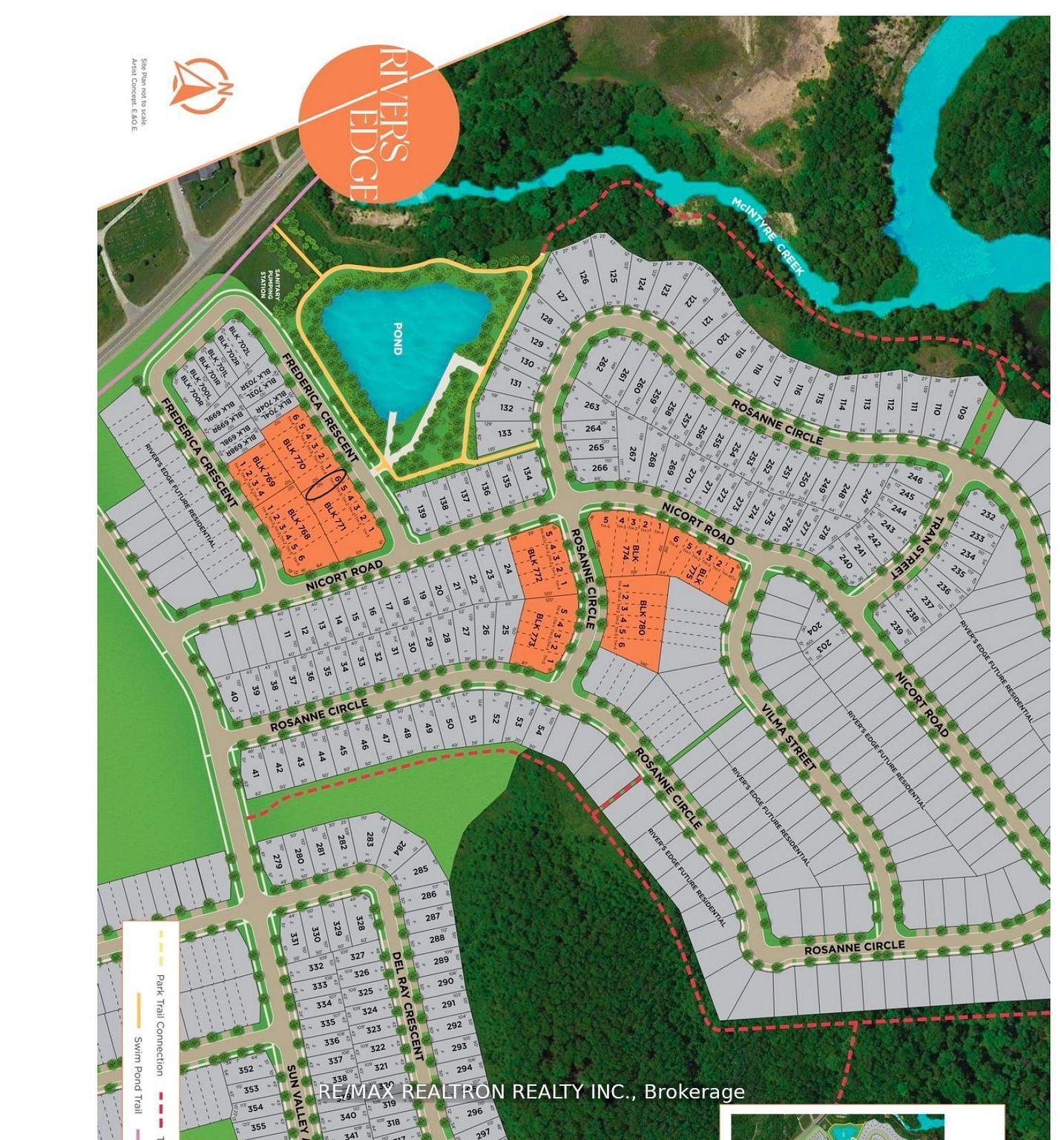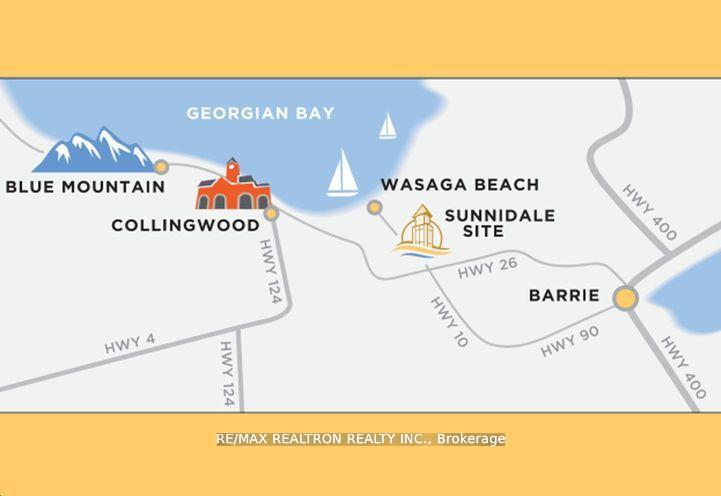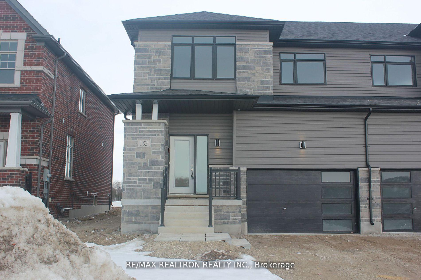$759,000
Available - For Sale
Listing ID: S12014886
182 Union Blvd , Wasaga Beach, L9Z 0N5, Ontario
| This beautiful 3-bedroom, 2.5-bathroom townhome in the newly developed South Bay community offers a perfect blend of modern style and spacious living. With over 2,000 sq. ft. of thoughtfully designed space, you'll find plenty of room to relax and entertain. The generous backyard provides a peaceful outdoor retreat, ideal for unwinding. The home's prime location is just minutes from Wasaga Beach, schools, and shopping, making it an excellent choice for those seeking both leisure and convenience. The open-concept layout, along with the upgraded kitchen, creates a warm, inviting atmosphere for hosting guests. Beautiful hardwood floors on the main level add an elegant touch, while the main-floor laundry room adds extra convenience. The primary suite is a luxurious escape, featuring a walk-in closet and a stunning ensuite with a glass-framed shower, free-standing soaker tub, and double vanity your perfect sanctuary. Smooth ceilings throughout add to the home's sophisticated feel. Don't miss your opportunity to embrace this spacious, modern, and convenient lifestyle. Move in and enjoy!!! |
| Price | $759,000 |
| Taxes: | $3500.00 |
| DOM | 4 |
| Occupancy by: | Tenant |
| Address: | 182 Union Blvd , Wasaga Beach, L9Z 0N5, Ontario |
| Lot Size: | 32.15 x 110.04 (Feet) |
| Directions/Cross Streets: | Mosley St. & Sunnidale Rd |
| Rooms: | 7 |
| Bedrooms: | 3 |
| Bedrooms +: | |
| Kitchens: | 1 |
| Family Room: | Y |
| Basement: | Unfinished |
| Level/Floor | Room | Length(ft) | Width(ft) | Descriptions | |
| Room 1 | Main | Foyer | 6.59 | 6.56 | Tile Floor |
| Room 2 | Main | Family | 12 | 16.99 | Hardwood Floor, Open Concept, Window |
| Room 3 | Main | Kitchen | 8.99 | 12.07 | Tile Floor, W/O To Yard |
| Room 4 | Main | Breakfast | 10 | 12.07 | Tile Ceiling, W/O To Yard |
| Room 5 | 2nd | Prim Bdrm | 12.17 | 17.15 | Broadloom, W/I Closet, 5 Pc Bath |
| Room 6 | 2nd | 2nd Br | 10.14 | 11.74 | Broadloom, Closet, Window |
| Room 7 | 2nd | 3rd Br | 10.14 | 12 | Broadloom, Window, Closet |
| Washroom Type | No. of Pieces | Level |
| Washroom Type 1 | 2 | Main |
| Washroom Type 2 | 4 | 2nd |
| Washroom Type 3 | 5 | 2nd |
| Approximatly Age: | 0-5 |
| Property Type: | Att/Row/Twnhouse |
| Style: | 2-Storey |
| Exterior: | Alum Siding, Concrete |
| Garage Type: | Attached |
| (Parking/)Drive: | Available |
| Drive Parking Spaces: | 2 |
| Pool: | None |
| Approximatly Age: | 0-5 |
| Approximatly Square Footage: | 2000-2500 |
| Property Features: | Electric Car, Lake/Pond, Park, School, Skiing |
| Fireplace/Stove: | N |
| Heat Source: | Gas |
| Heat Type: | Forced Air |
| Central Air Conditioning: | Central Air |
| Central Vac: | N |
| Sewers: | Sewers |
| Water: | Municipal |
| Utilities-Cable: | A |
| Utilities-Hydro: | A |
| Utilities-Sewers: | Y |
| Utilities-Gas: | A |
| Utilities-Municipal Water: | A |
| Utilities-Telephone: | A |
$
%
Years
This calculator is for demonstration purposes only. Always consult a professional
financial advisor before making personal financial decisions.
| Although the information displayed is believed to be accurate, no warranties or representations are made of any kind. |
| RE/MAX REALTRON REALTY INC. |
|
|

BEHZAD Rahdari
Broker
Dir:
416-301-7556
Bus:
416-222-8600
Fax:
416-222-1237
| Book Showing | Email a Friend |
Jump To:
At a Glance:
| Type: | Freehold - Att/Row/Twnhouse |
| Area: | Simcoe |
| Municipality: | Wasaga Beach |
| Neighbourhood: | Wasaga Beach |
| Style: | 2-Storey |
| Lot Size: | 32.15 x 110.04(Feet) |
| Approximate Age: | 0-5 |
| Tax: | $3,500 |
| Beds: | 3 |
| Baths: | 3 |
| Fireplace: | N |
| Pool: | None |
Locatin Map:
Payment Calculator:

