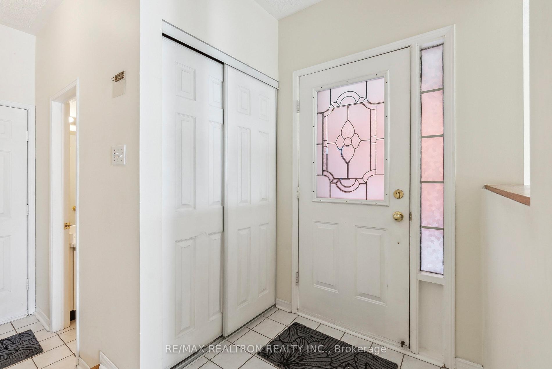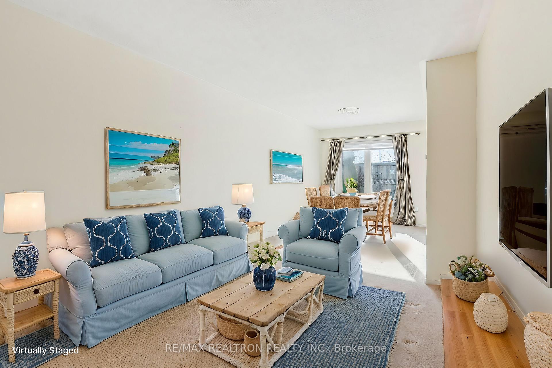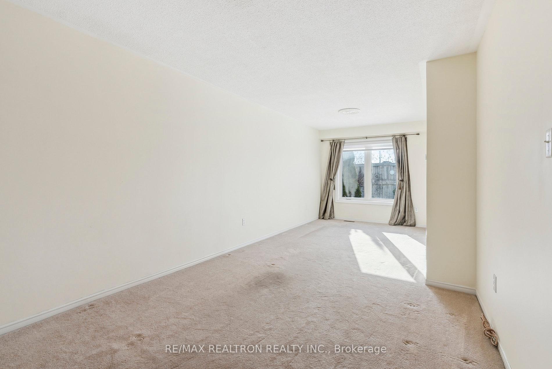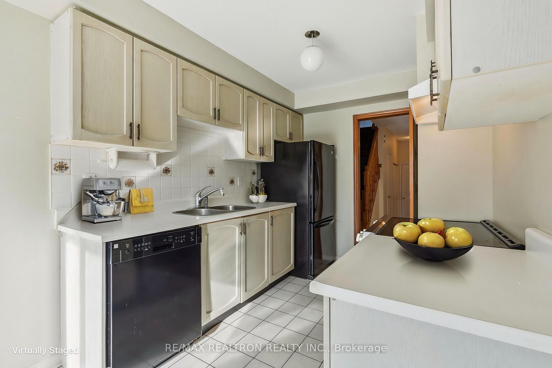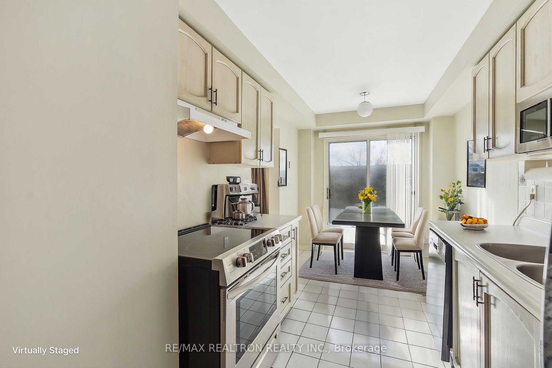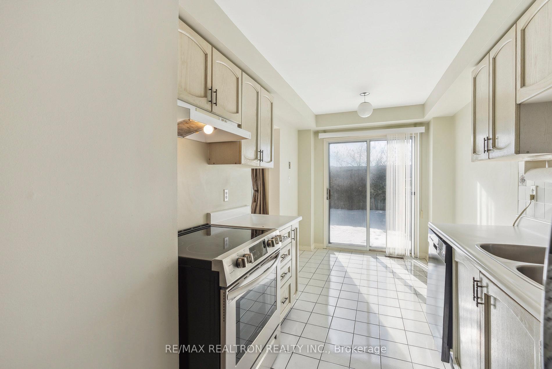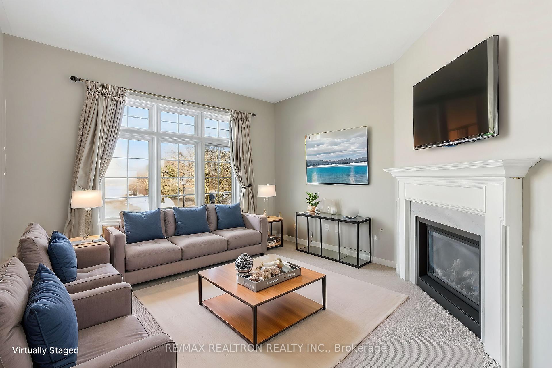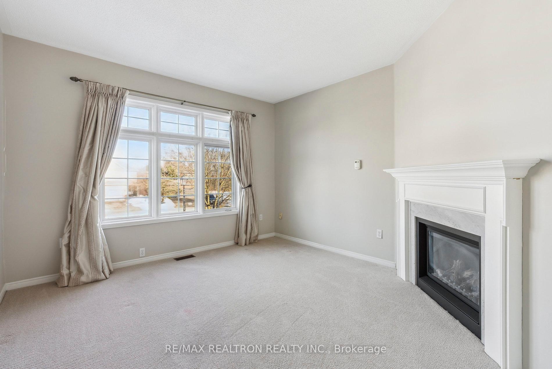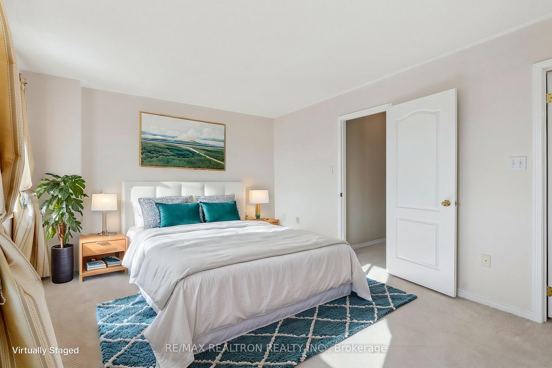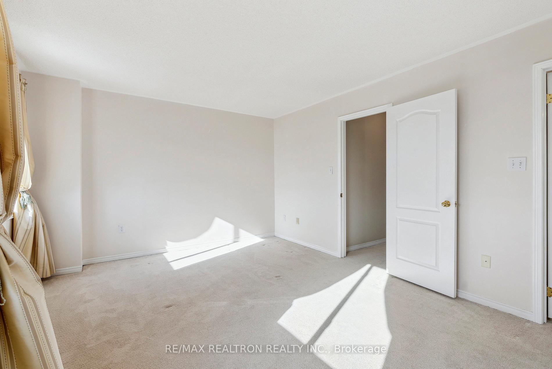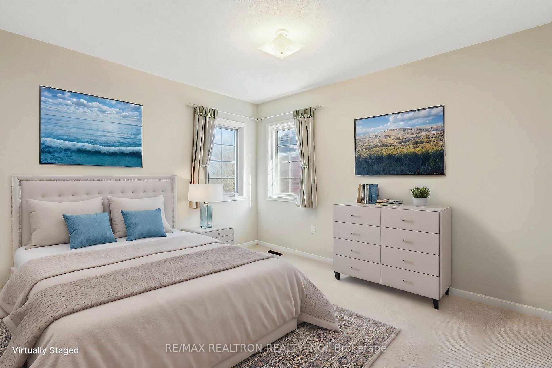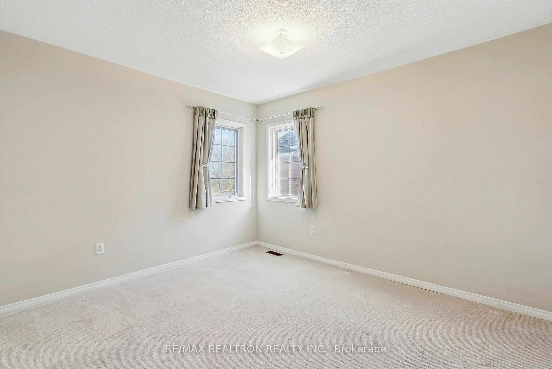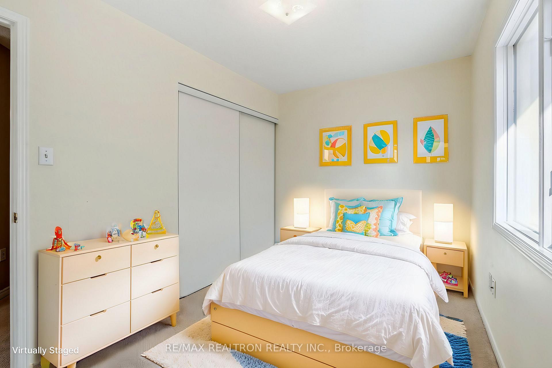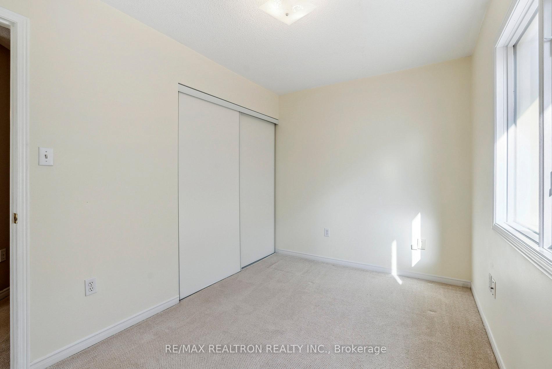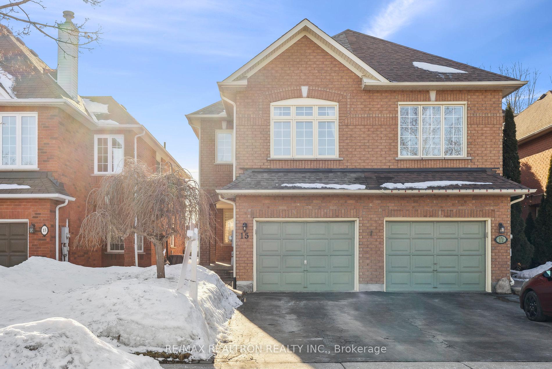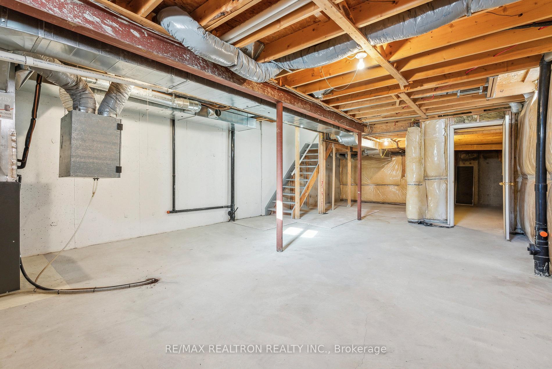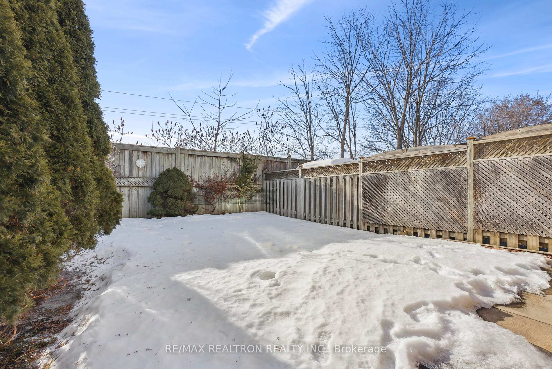$969,000
Available - For Sale
Listing ID: N12014244
15 Widdifield Aven , Newmarket, L3X 1Z4, York
| Tucked away on a quiet cul-de-sac in Newmarket's established and family-friendly Armitage Village, 15 Widdifield is a three-bedroom home offering comfort, convenience, and endless potential. The thoughtful design features a spacious living/dining area, an eat-in kitchen with a walkout to a private backyard, and a bright second-floor family room with a gas fireplace, perfect for cozy evenings. Cherished by its original owner, this home is a great canvas for your own style and upgrades. Steps away from the Nokiidaa and Tom Taylor trails, where lush green spaces and scenic pathways weave through the surrounding neighbourhoods. Armitage is renowned for its strong sense of community, top-rated schools, and walkable access to shops, restaurants, and transita place where everything you need is just around the corner. A fantastic opportunity to own in one of Newmarkets most desirable and well-connected neighbourhoods! |
| Price | $969,000 |
| Taxes: | $4304.00 |
| Assessment Year: | 2024 |
| DOM | 4 |
| Occupancy by: | Vacant |
| Address: | 15 Widdifield Aven , Newmarket, L3X 1Z4, York |
| Lot Size: | 22.47 x 110.30 (Feet) |
| Directions/Cross Streets: | Yonge St and St. John's Sideroad |
| Rooms: | 8 |
| Bedrooms: | 3 |
| Bedrooms +: | 0 |
| Kitchens: | 1 |
| Family Room: | T |
| Basement: | Partially Fi |
| Level/Floor | Room | Length(ft) | Width(ft) | Descriptions | |
| Room 1 | Ground | Dining Ro | 23.81 | 10.23 | Combined w/Living, Large Window |
| Room 2 | Ground | Living Ro | 23.81 | 10.23 | Combined w/Dining |
| Room 3 | Ground | Kitchen | 17.15 | 7.9 | Tile Floor |
| Room 4 | Ground | Breakfast | 17.15 | 7.9 | Combined w/Kitchen, W/O To Yard |
| Room 5 | Second | Family Ro | 11.74 | 13.32 | Gas Fireplace |
| Room 6 | Second | Primary B | 15.68 | 12.5 | 3 Pc Ensuite, Large Window, Double Closet |
| Room 7 | Second | Bedroom 2 | 10.82 | 11.91 | Closet |
| Room 8 | Second | Bedroom 3 | 12.76 | 8.33 | Closet |
| Washroom Type | No. of Pieces | Level |
| Washroom Type 1 | 2 | Ground |
| Washroom Type 2 | 3 | 2nd |
| Washroom Type 3 | 2 | Ground |
| Washroom Type 4 | 3 | Second |
| Washroom Type 5 | 0 | |
| Washroom Type 6 | 0 | |
| Washroom Type 7 | 0 | |
| Washroom Type 8 | 2 | Ground |
| Washroom Type 9 | 3 | Second |
| Washroom Type 10 | 0 | |
| Washroom Type 11 | 0 | |
| Washroom Type 12 | 0 |
| Total Area: | 0.00 |
| Approximatly Age: | 31-50 |
| Property Type: | Semi-Detached |
| Style: | 2-Storey |
| Exterior: | Brick, Vinyl Siding |
| Garage Type: | Attached |
| Drive Parking Spaces: | 2 |
| Pool: | None |
| Approximatly Age: | 31-50 |
| Property Features: | Cul de Sac/D, Greenbelt/Conserva, Ravine |
| CAC Included: | N |
| Water Included: | N |
| Cabel TV Included: | N |
| Common Elements Included: | N |
| Heat Included: | N |
| Parking Included: | N |
| Condo Tax Included: | N |
| Building Insurance Included: | N |
| Fireplace/Stove: | Y |
| Heat Source: | Gas |
| Heat Type: | Forced Air |
| Central Air Conditioning: | Central Air |
| Central Vac: | N |
| Laundry Level: | Syste |
| Ensuite Laundry: | F |
| Elevator Lift: | False |
| Sewers: | Sewer |
$
%
Years
This calculator is for demonstration purposes only. Always consult a professional
financial advisor before making personal financial decisions.
| Although the information displayed is believed to be accurate, no warranties or representations are made of any kind. |
| RE/MAX REALTRON REALTY INC. |
|
|

BEHZAD Rahdari
Broker
Dir:
416-301-7556
Bus:
416-222-8600
Fax:
416-222-1237
| Book Showing | Email a Friend |
Jump To:
At a Glance:
| Type: | Freehold - Semi-Detached |
| Area: | York |
| Municipality: | Newmarket |
| Neighbourhood: | Armitage |
| Style: | 2-Storey |
| Lot Size: | 22.47 x 110.30(Feet) |
| Approximate Age: | 31-50 |
| Tax: | $4,304 |
| Beds: | 3 |
| Baths: | 3 |
| Fireplace: | Y |
| Pool: | None |
Locatin Map:
Payment Calculator:

