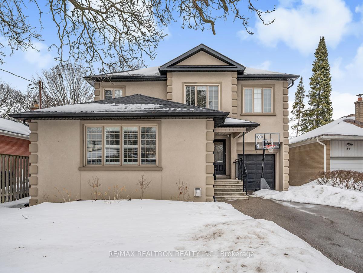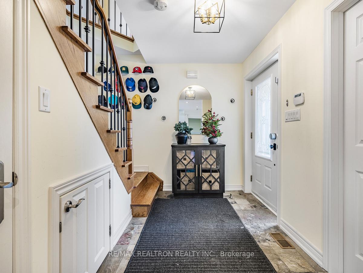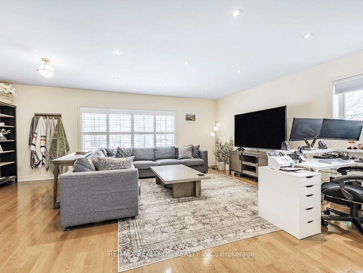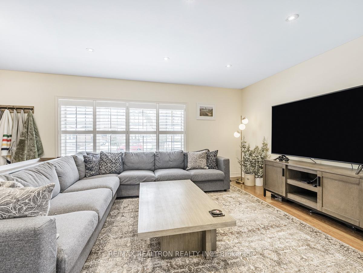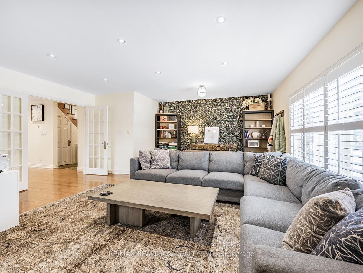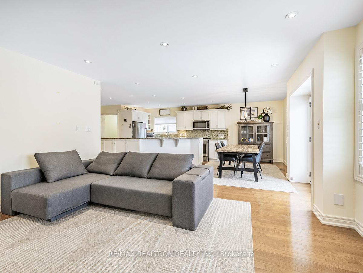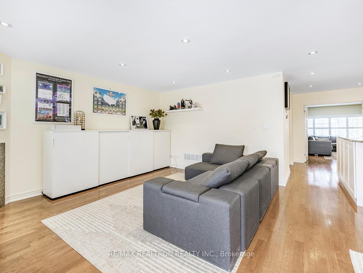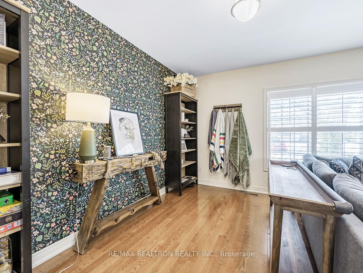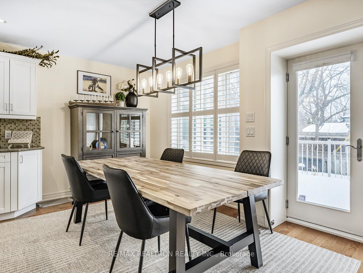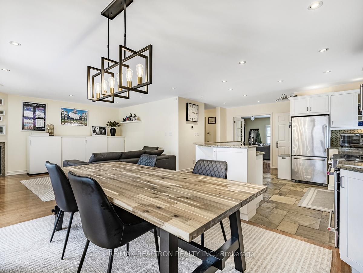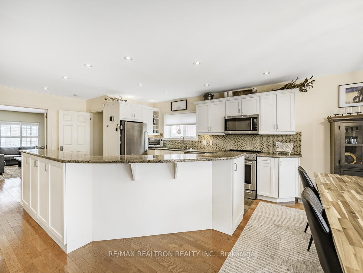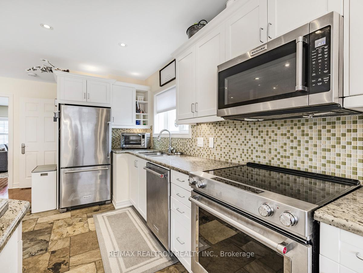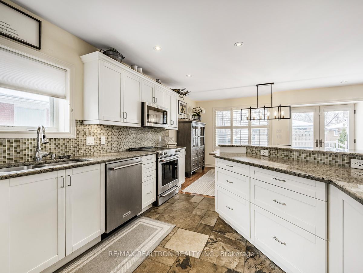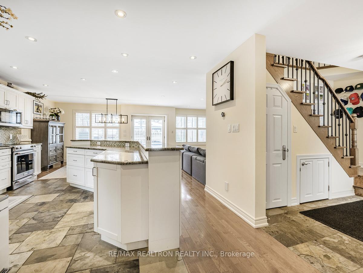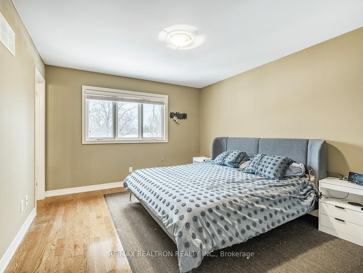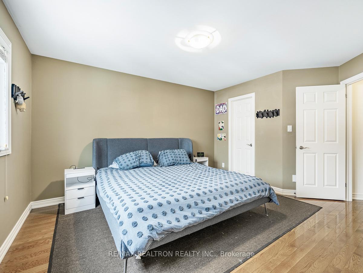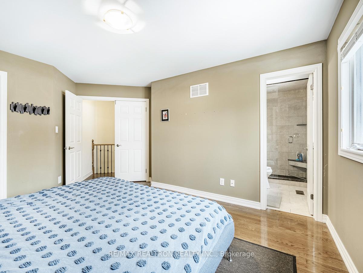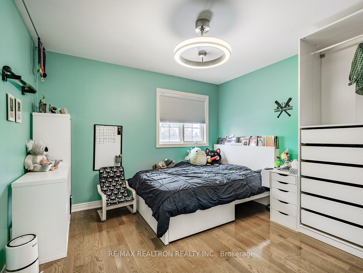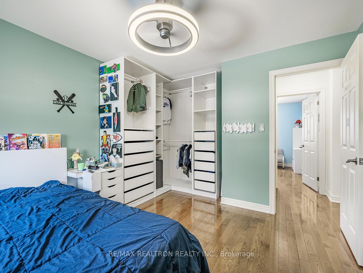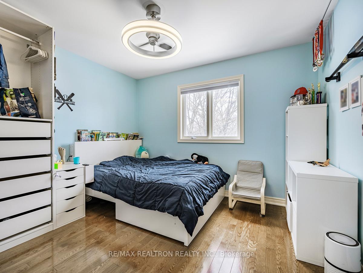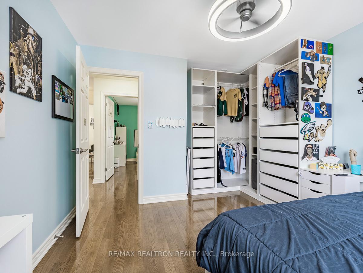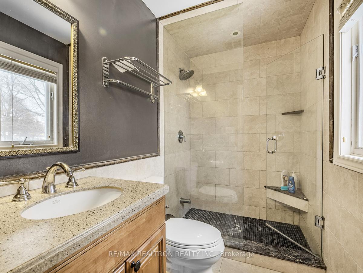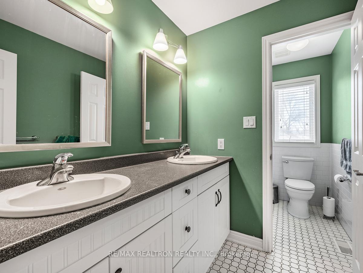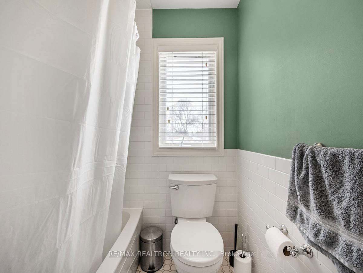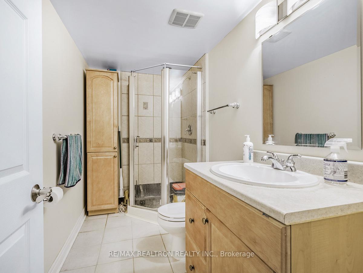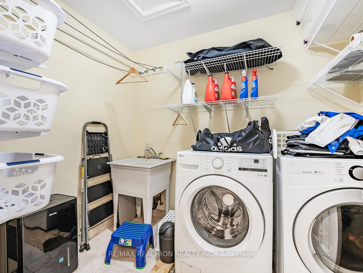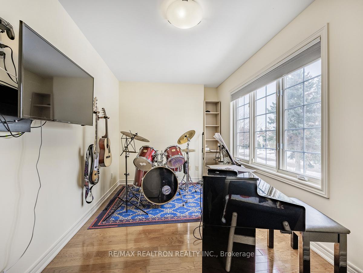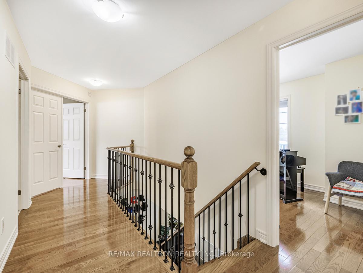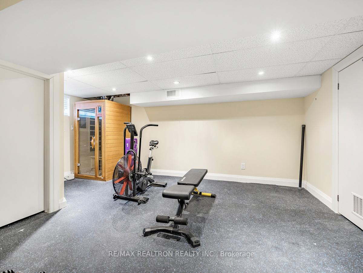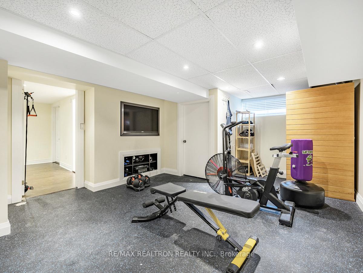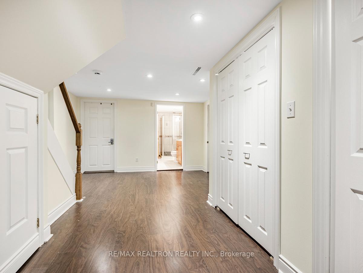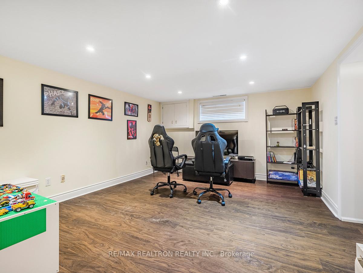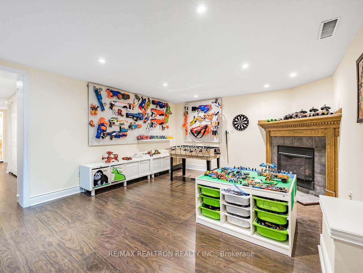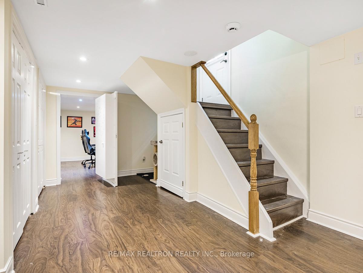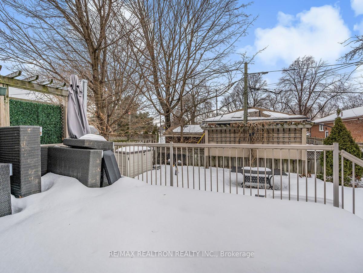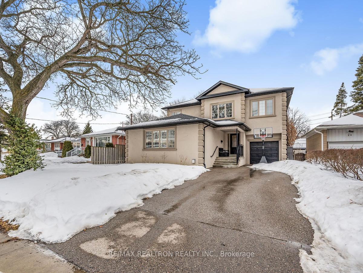$1,779,000
Available - For Sale
Listing ID: W12013760
26 Eriksdale Rd , Toronto, M9C 2B7, Ontario
| Welcome to Your Dream Home! Step into 26 Eriksdale in sought-after Markland Wood, where the community is enveloped by green spaces and the cities natural beauty. This beautifully updated 4-bedroom home with modern finishes and open flowing layout makes everyday living and entertaining a breeze. Once a 5-bedroom, one room has been transformed into a generous walk-in closet but could easily be converted back to suit your needs. The heart of the home is the open concept kitchen, featuring granite countertops, a stylish breakfast bar, and plenty of space to cook, dine, and gather. Other features include a neutral color palette, hardwood and slate stone throughout, pot lights, updated kitchens and bath, California shutters, professionally finished basement, stucco finish, large deck and so much more, all come together to enhance the space creating a home with warmth and sophistication throughout. Downstairs, the finished basement offers even more versatility with a separate entrance, rec room, workout space, and additional rooms perfect for guests, a home office, or even rental potential. With four bathrooms, large principal rooms, and thoughtful design details, this home truly has it all. Located steps from great schools, beautiful parks, transit, shopping, golf and more. Its ready for you to move in and make it your own. Dont miss out. Come see it for yourself! |
| Price | $1,779,000 |
| Taxes: | $6451.91 |
| DOM | 5 |
| Occupancy: | Owner |
| Address: | 26 Eriksdale Rd , Toronto, M9C 2B7, Ontario |
| Lot Size: | 51.50 x 105.00 (Feet) |
| Directions/Cross Streets: | Bloor & 427 |
| Rooms: | 9 |
| Rooms +: | 3 |
| Bedrooms: | 4 |
| Bedrooms +: | 1 |
| Kitchens: | 1 |
| Family Room: | Y |
| Basement: | Finished, Sep Entrance |
| Level/Floor | Room | Length(ft) | Width(ft) | Descriptions | |
| Room 1 | Main | Living | 21.16 | 11.64 | Hardwood Floor, Pot Lights, California Shutters |
| Room 2 | Main | Dining | 12.86 | 8.23 | Hardwood Floor, W/O To Yard, California Shutters |
| Room 3 | Main | Kitchen | 26.76 | 16.3 | Slate Flooring, Breakfast Bar, Granite Counter |
| Room 4 | Main | Family | 26.76 | 16.3 | Hardwood Floor, Pot Lights, Fireplace |
| Room 5 | 2nd | Prim Bdrm | 23.71 | 23.12 | Hardwood Floor, 4 Pc Ensuite, W/I Closet |
| Room 6 | 2nd | 2nd Br | 14.92 | 8.2 | Hardwood Floor, B/I Closet |
| Room 7 | 2nd | 3rd Br | 10.99 | 10.4 | Hardwood Floor, B/I Closet |
| Room 8 | 2nd | 4th Br | 11.25 | 10.59 | Hardwood Floor, B/I Closet |
| Room 9 | Bsmt | Rec | 21.68 | 13.15 | Vinyl Floor, 3 Pc Bath, Pot Lights |
| Room 10 | Bsmt | 5th Br | 9.81 | 6.79 | Vinyl Floor, Pot Lights |
| Washroom Type | No. of Pieces | Level |
| Washroom Type 1 | 2 | Ground |
| Washroom Type 2 | 3 | Bsmt |
| Washroom Type 3 | 4 | 2nd |
| Washroom Type 4 | 4 | 2nd |
| Property Type: | Detached |
| Style: | 2-Storey |
| Exterior: | Stucco/Plaster |
| Garage Type: | Built-In |
| (Parking/)Drive: | Pvt Double |
| Drive Parking Spaces: | 4 |
| Pool: | None |
| Property Features: | Park, Place Of Worship, Public Transit, Ravine, Rec Centre, School |
| Fireplace/Stove: | N |
| Heat Source: | Gas |
| Heat Type: | Forced Air |
| Central Air Conditioning: | Central Air |
| Central Vac: | N |
| Sewers: | None |
| Water: | Municipal |
$
%
Years
This calculator is for demonstration purposes only. Always consult a professional
financial advisor before making personal financial decisions.
| Although the information displayed is believed to be accurate, no warranties or representations are made of any kind. |
| RE/MAX REALTRON REALTY INC. |
|
|

BEHZAD Rahdari
Broker
Dir:
416-301-7556
Bus:
416-222-8600
Fax:
416-222-1237
| Virtual Tour | Book Showing | Email a Friend |
Jump To:
At a Glance:
| Type: | Freehold - Detached |
| Area: | Toronto |
| Municipality: | Toronto |
| Neighbourhood: | Markland Wood |
| Style: | 2-Storey |
| Lot Size: | 51.50 x 105.00(Feet) |
| Tax: | $6,451.91 |
| Beds: | 4+1 |
| Baths: | 4 |
| Fireplace: | N |
| Pool: | None |
Locatin Map:
Payment Calculator:

