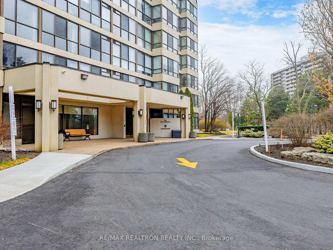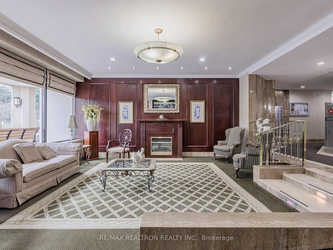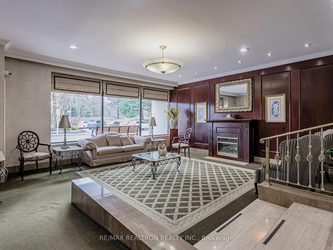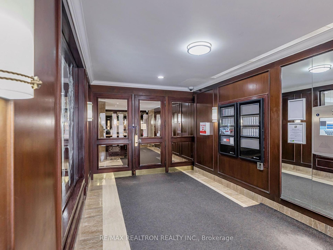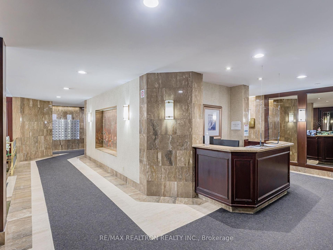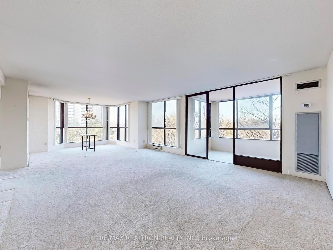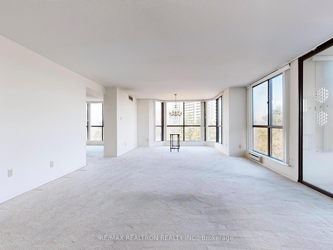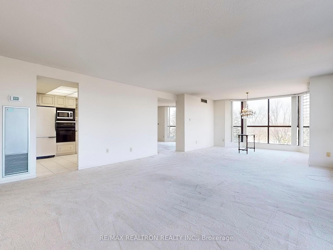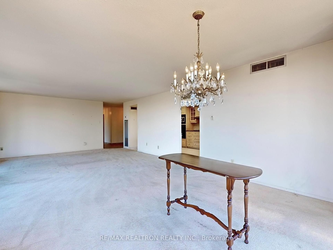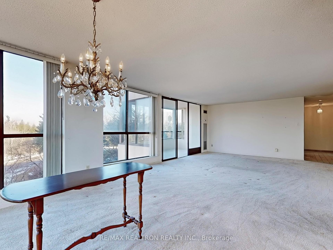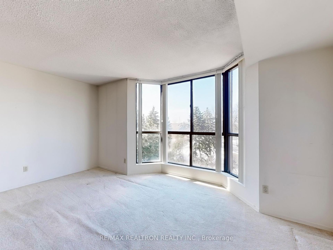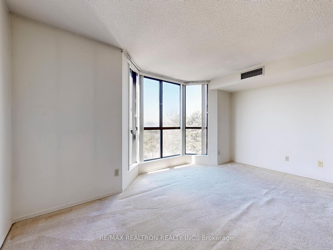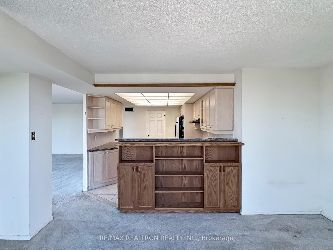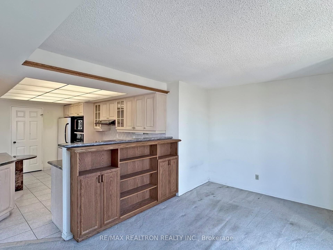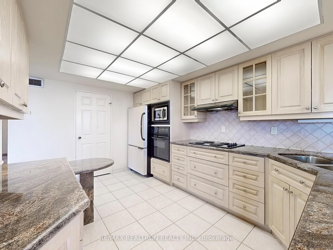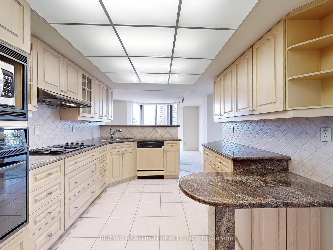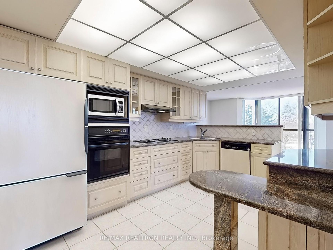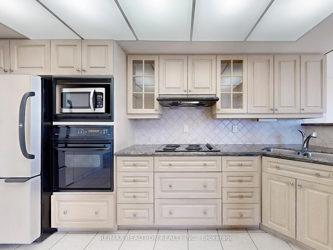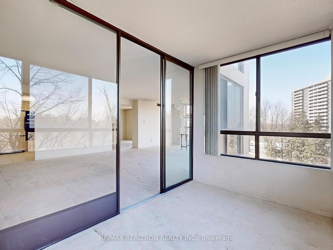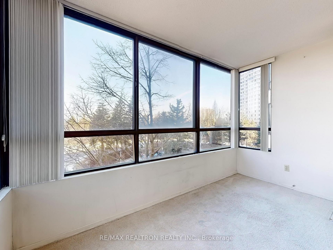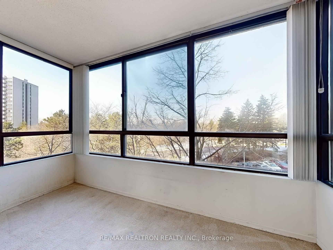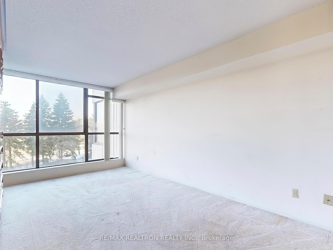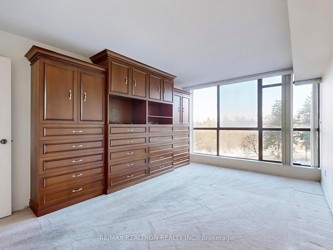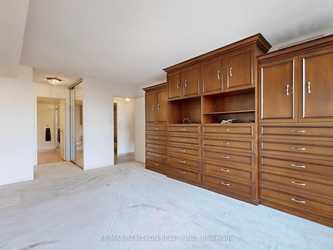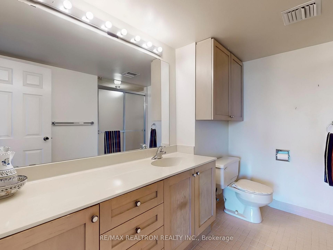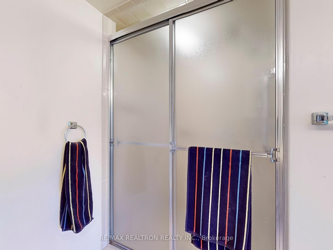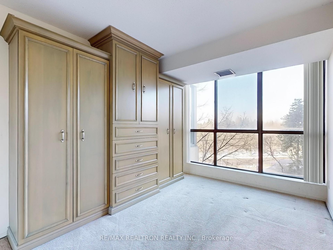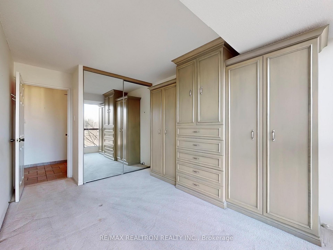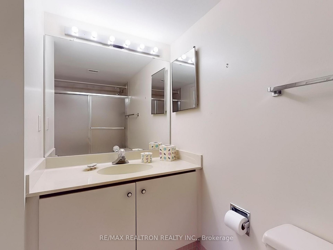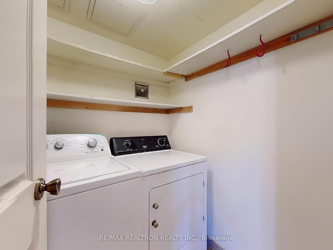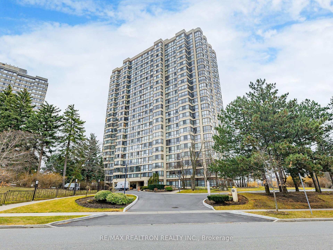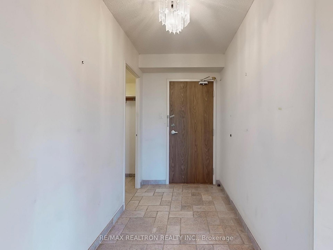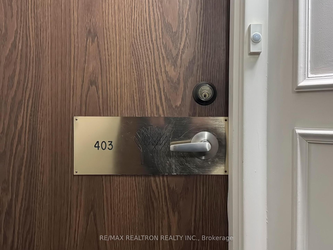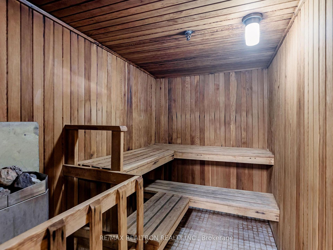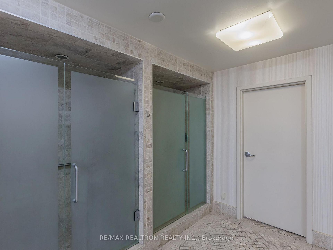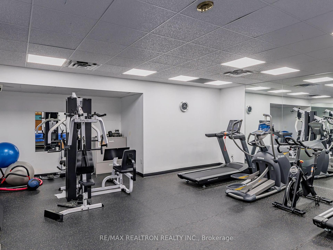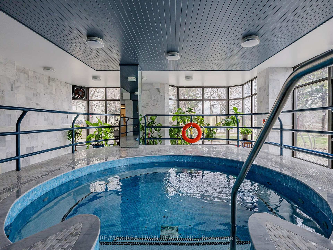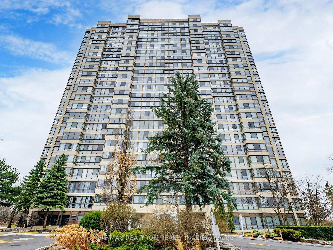$699,000
Available - For Sale
Listing ID: C12011965
131 Torresdale Ave , Unit 403, Toronto, M2R 3T1, Ontario
| Enjoy Spectacular Sunsets and Unobstructed Views in this Large and Spacious North West Facing Corner Unit. This 1615sf of Living Space Which includes, 2 large bedrooms w/ built-ins, large den overlooking the park and wrap -around windows, spacious family room with floor to ceiling window, can be converted to 3rd bedroom. Large kitchen with oversized pantry. Huge laundry room and lots of storage through-out. All the utilities and cable are included in your maintenance fee, plus parking. **EXTRAS Enjoy easy access to TTC, Parks, Schools and Grocery Stores |
| Price | $699,000 |
| Taxes: | $2517.81 |
| Assessment Year: | 2024 |
| Maintenance Fee: | 1375.75 |
| Occupancy: | Vacant |
| Address: | 131 Torresdale Ave , Unit 403, Toronto, M2R 3T1, Ontario |
| Province/State: | Ontario |
| Property Management | ICC Property Management 416-665-3679 |
| Condo Corporation No | MTCC |
| Level | 4 |
| Unit No | 03 |
| Directions/Cross Streets: | Bathurst and Finch |
| Rooms: | 7 |
| Bedrooms: | 2 |
| Bedrooms +: | 1 |
| Kitchens: | 1 |
| Family Room: | Y |
| Basement: | None |
| Level/Floor | Room | Length(ft) | Width(ft) | Descriptions | |
| Room 1 | Flat | Living | 18.66 | 15.68 | Combined W/Dining, Broadloom, Window Flr to Ceil |
| Room 2 | Flat | Dining | 11.15 | 15.68 | Combined W/Living, Broadloom, Window Flr to Ceil |
| Room 3 | Flat | Kitchen | 14.01 | 10.07 | Ceramic Floor, Pantry |
| Room 4 | Flat | Family | 11.45 | 15.68 | Broadloom, Window Flr to Ceil |
| Room 5 | Flat | Den | 11.97 | 6.89 | Broadloom, Large Window |
| Room 6 | Flat | Prim Bdrm | 21.98 | 11.12 | Broadloom, 4 Pc Ensuite, His/Hers Closets |
| Room 7 | Flat | 2nd Br | 14.79 | 9.12 | Broadloom, Large Window, Large Closet |
| Washroom Type | No. of Pieces | Level |
| Washroom Type 1 | 4 | Flat |
| Washroom Type 2 | 4 | Flat |
| Property Type: | Condo Apt |
| Style: | Apartment |
| Exterior: | Concrete |
| Garage Type: | Underground |
| Garage(/Parking)Space: | 1.00 |
| Drive Parking Spaces: | 1 |
| Park #1 | |
| Parking Type: | Exclusive |
| Legal Description: | P1-32 |
| Exposure: | Nw |
| Balcony: | None |
| Locker: | Ensuite |
| Pet Permited: | N |
| Approximatly Square Footage: | 1600-1799 |
| Maintenance: | 1375.75 |
| CAC Included: | Y |
| Hydro Included: | Y |
| Water Included: | Y |
| Cabel TV Included: | Y |
| Common Elements Included: | Y |
| Heat Included: | Y |
| Parking Included: | Y |
| Condo Tax Included: | Y |
| Building Insurance Included: | Y |
| Fireplace/Stove: | N |
| Heat Source: | Gas |
| Heat Type: | Forced Air |
| Central Air Conditioning: | Central Air |
| Central Vac: | N |
| Ensuite Laundry: | Y |
$
%
Years
This calculator is for demonstration purposes only. Always consult a professional
financial advisor before making personal financial decisions.
| Although the information displayed is believed to be accurate, no warranties or representations are made of any kind. |
| RE/MAX REALTRON REALTY INC. |
|
|

BEHZAD Rahdari
Broker
Dir:
416-301-7556
Bus:
416-222-8600
Fax:
416-222-1237
| Virtual Tour | Book Showing | Email a Friend |
Jump To:
At a Glance:
| Type: | Condo - Condo Apt |
| Area: | Toronto |
| Municipality: | Toronto |
| Neighbourhood: | Westminster-Branson |
| Style: | Apartment |
| Tax: | $2,517.81 |
| Maintenance Fee: | $1,375.75 |
| Beds: | 2+1 |
| Baths: | 2 |
| Garage: | 1 |
| Fireplace: | N |
Locatin Map:
Payment Calculator:

