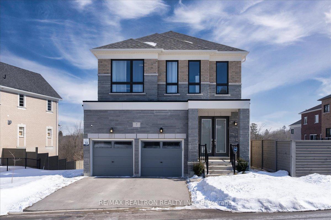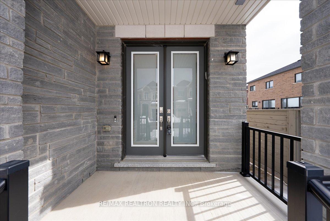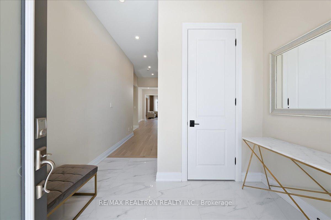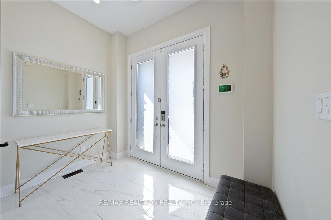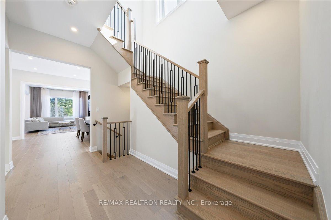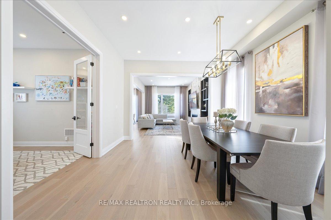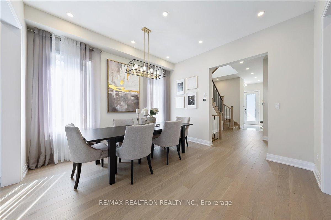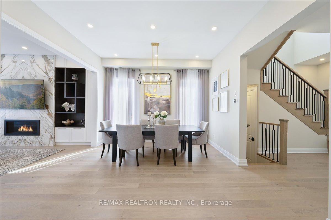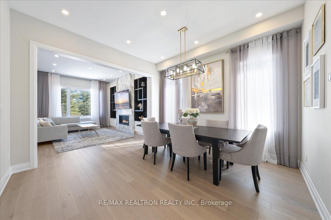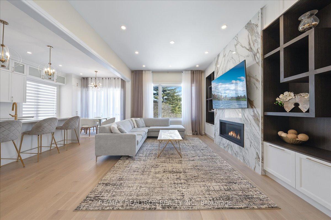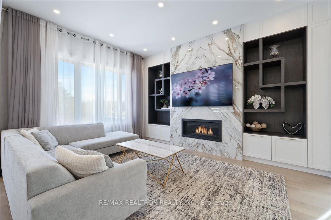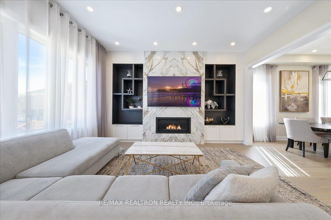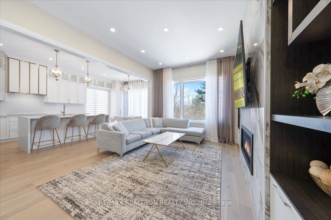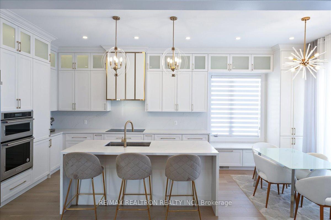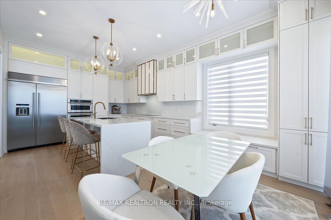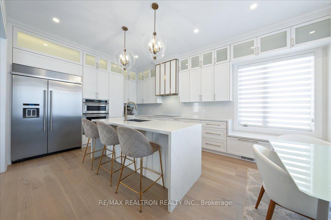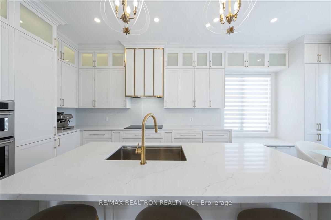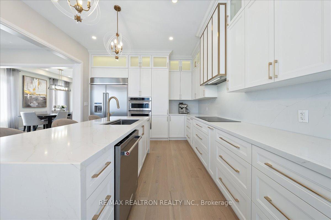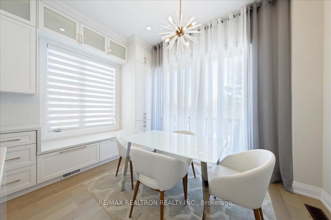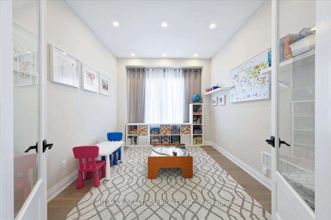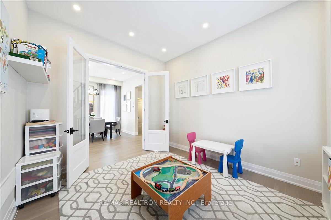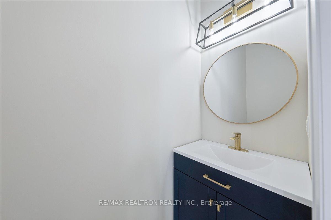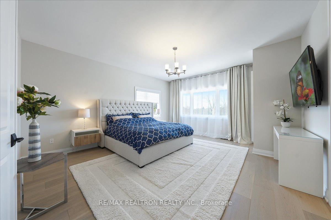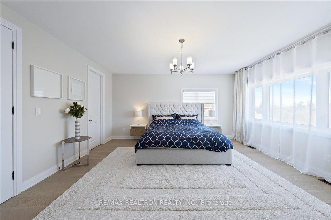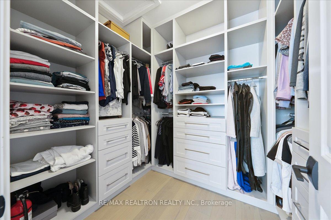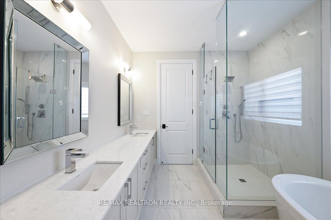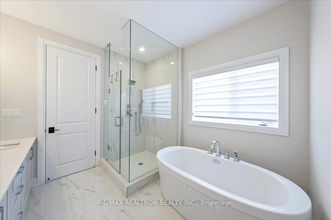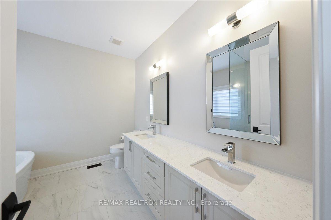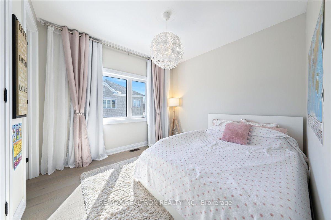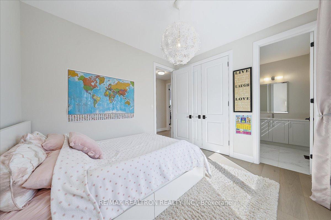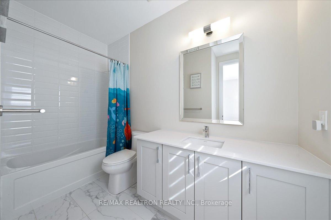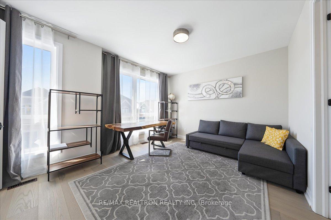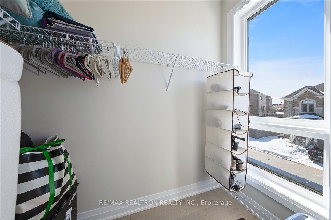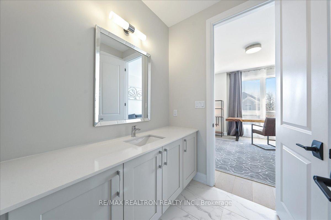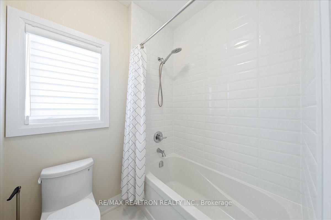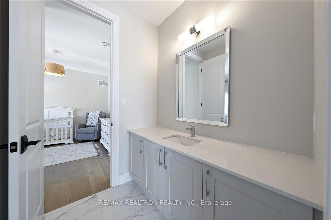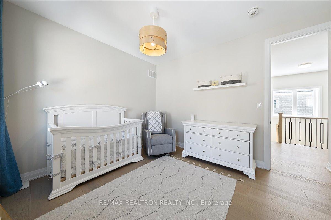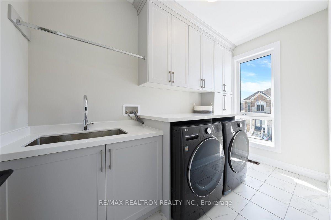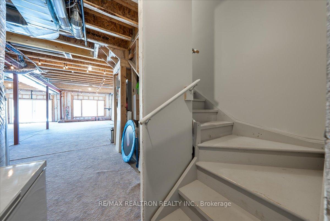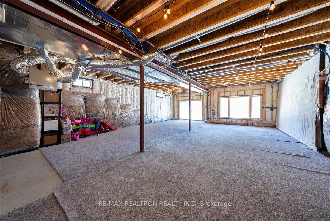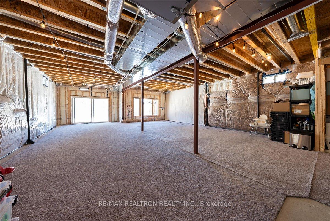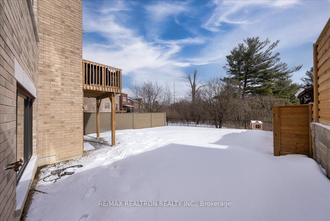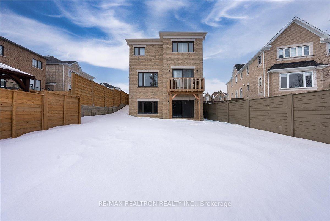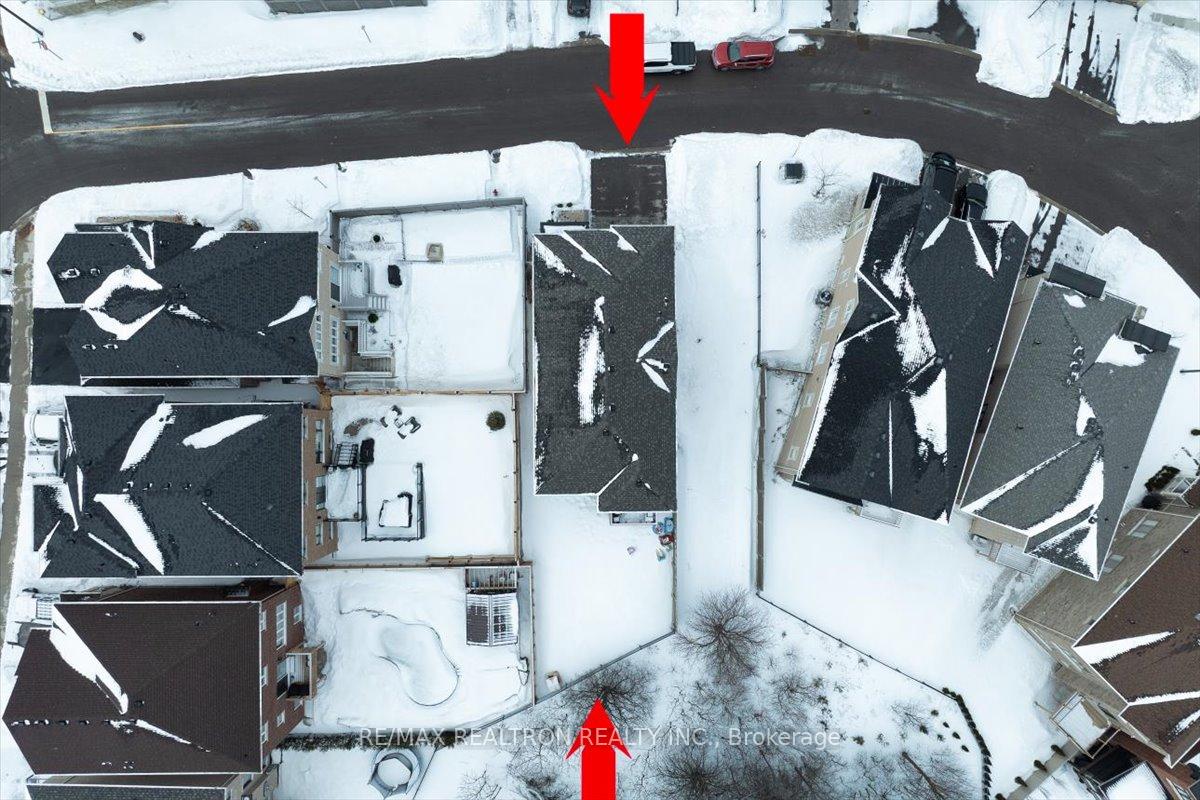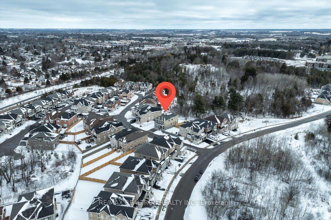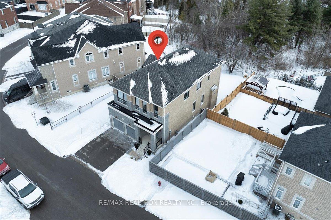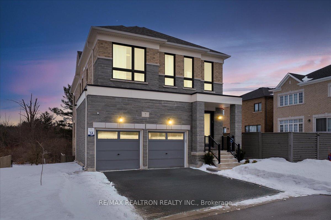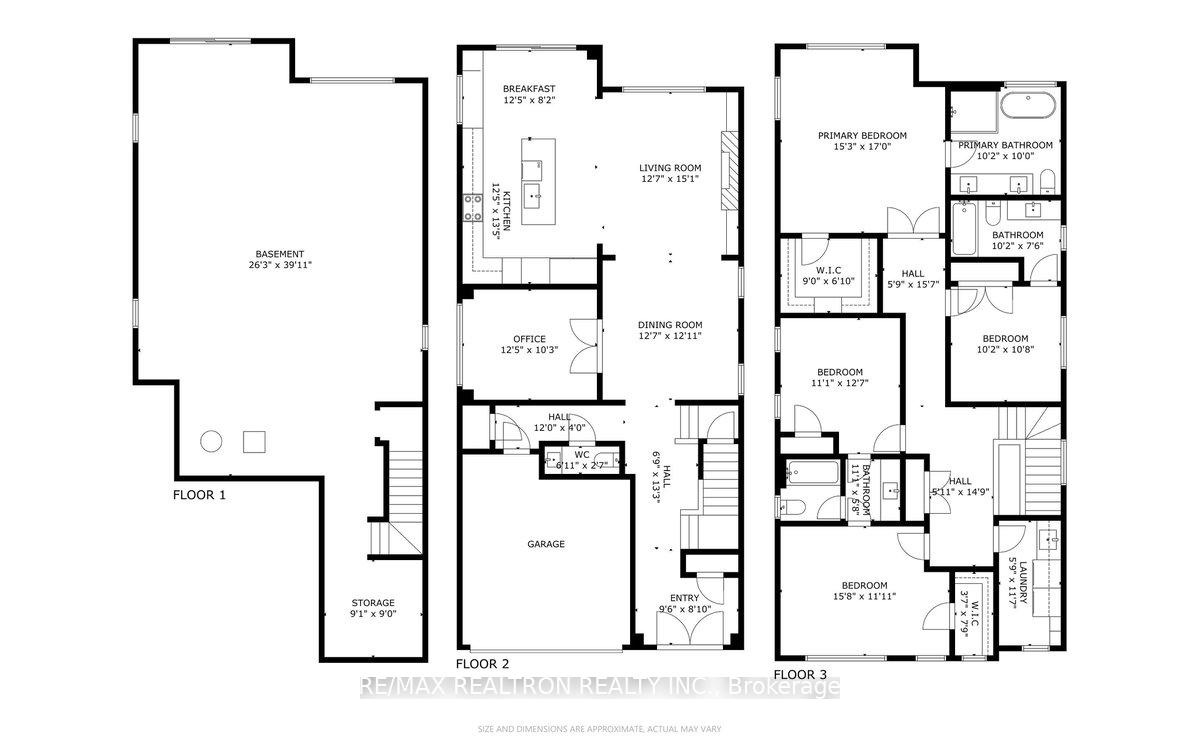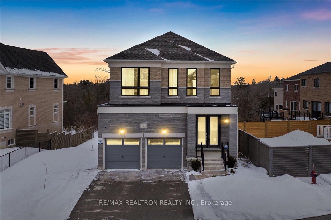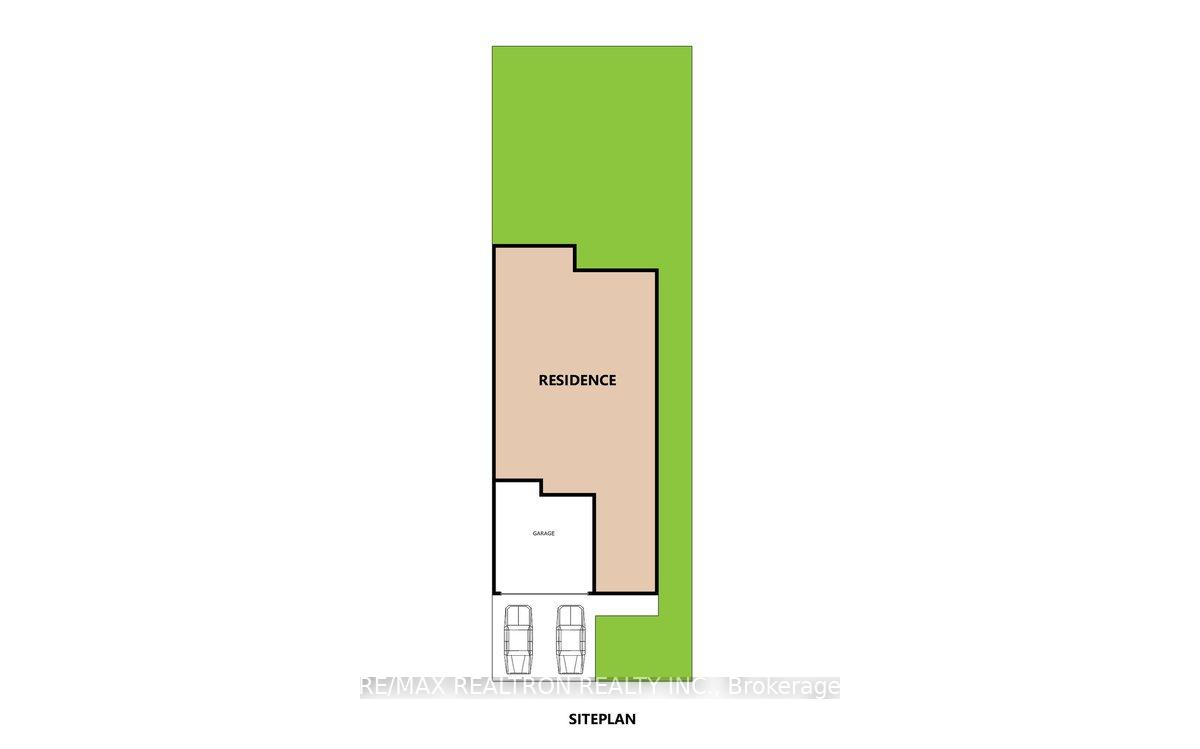$1,988,000
Available - For Sale
Listing ID: N12011483
7 Maple Fields Circ , Aurora, L4G 3X6, York
| Welcome To Exquisite Aurora Estates! This Beautiful Newly Built 4+1 Bedroom Detached Home Is Filled With Over $150,000 In Upgrades Through Meticulous Design! Rare Sun-Filled Layout With Large Upgraded Windows Throughout, Completely Custom Upgraded Kitchen With Built-In And Stainless Steel Appliances & Centre Island. Completely Custom Mill Work Featuring Finished Closets, Finished Laundry Room Cabinetry, And Custom Family Room Fireplace Book Shelf. All Raised Ceilings, Main Floor Features 10ft Smooth Ceiling, Second Floor Features 9ft, And Basement Boasting A Raised Foundation Also At 9ft Tall! Upgraded Doors' Height Throughout, On Premium Hardwood Flooring, Iron Railings on the Staircase, Haloed By Pot Lights. Oversized Primary Suite With A Custom Finished Walk-in Closet And Newly Remodeled 5 Piece Ensuite Bath.2 Bedrooms Are Equipped With Private Ensuites, Room 3 And 4 Share A Jack And Jill Bath. Large Closets and Oversized Windows. Fully Open Walk Out Raised Ceiling Basement With Washroom Ready Rough Ins, Offers The Opportunity For Any Final Finish. Whether Built As An Ensuite Apartment, An In Home Gym, Or A Theatre/Game Room, This Basement Offers It All! The Sun Filled Completely Fenced Backyard Overlooks A Peaceful Forested Ravine That's Perfect For Relaxation and Entertaining. Perfectly Aurora Located Along Yonge Street, Close To Both HWYs 404 & 400, Public Transit, Schools, Parks And Plenty Of Entertainment. |
| Price | $1,988,000 |
| Taxes: | $8687.79 |
| DOM | 6 |
| Occupancy by: | Owner |
| Address: | 7 Maple Fields Circ , Aurora, L4G 3X6, York |
| Lot Size: | 36.23 x 131.77 (Feet) |
| Directions/Cross Streets: | Yonge to Butternut to Woodhaven to Maple Fields |
| Rooms: | 10 |
| Rooms +: | 1 |
| Bedrooms: | 4 |
| Bedrooms +: | 1 |
| Kitchens: | 1 |
| Family Room: | T |
| Basement: | Full, Walk-Out |
| Level/Floor | Room | Length(ft) | Width(ft) | Descriptions | |
| Room 1 | Main | Dining Ro | 12.99 | 12.1 | Hardwood Floor, Pot Lights, Crown Moulding |
| Room 2 | Main | Family Ro | 12.99 | 15.38 | Hardwood Floor, B/I Bookcase, Fireplace Insert |
| Room 3 | Main | Kitchen | 12.6 | 11.61 | Hardwood Floor, Centre Island, Stainless Steel Appl |
| Room 4 | Main | Breakfast | 12.6 | 10 | Hardwood Floor, Pot Lights, W/O To Ravine |
| Room 5 | Main | Office | 12.6 | 10.79 | Hardwood Floor, French Doors, Separate Room |
| Room 6 | Second | Primary B | 15.19 | 16.99 | Hardwood Floor, Ensuite Bath, Walk-In Closet(s) |
| Room 7 | Second | Bedroom 2 | 10.59 | 10.99 | Hardwood Floor, Ensuite Bath, Large Window |
| Room 8 | Second | Bedroom 3 | 15.38 | 12 | Hardwood Floor, Ensuite Bath, Large Window |
| Room 9 | Second | Bedroom 4 | 10.99 | 12.99 | Hardwood Floor, Ensuite Bath, Walk-In Closet(s) |
| Room 10 | Second | Laundry | 5.9 | 11.71 | Tile Floor, Window, Closet Organizers |
| Room 11 | Basement | Great Roo | 26.31 | 39.1 | Open Concept, Above Grade Window, W/O To Yard |
| Room 12 | Basement | Utility R | 9.09 | 8.99 | Open Concept |
| Washroom Type | No. of Pieces | Level |
| Washroom Type 1 | 5 | 2nd |
| Washroom Type 2 | 3 | 2nd |
| Washroom Type 3 | 2 | Ground |
| Washroom Type 4 | 5 | Second |
| Washroom Type 5 | 3 | Second |
| Washroom Type 6 | 2 | Ground |
| Washroom Type 7 | 0 | |
| Washroom Type 8 | 0 |
| Total Area: | 0.00 |
| Approximatly Age: | 0-5 |
| Property Type: | Detached |
| Style: | 2-Storey |
| Exterior: | Brick, Metal/Steel Sidi |
| Garage Type: | Attached |
| (Parking/)Drive: | Available, |
| Drive Parking Spaces: | 2 |
| Park #1 | |
| Parking Type: | Available, |
| Park #2 | |
| Parking Type: | Available |
| Park #3 | |
| Parking Type: | Private Do |
| Pool: | None |
| Approximatly Age: | 0-5 |
| Approximatly Square Footage: | 2500-3000 |
| Property Features: | Arts Centre, Clear View, Fenced Yard, Public Transit, Ravine, School |
| CAC Included: | N |
| Water Included: | N |
| Cabel TV Included: | N |
| Common Elements Included: | N |
| Heat Included: | N |
| Parking Included: | N |
| Condo Tax Included: | N |
| Building Insurance Included: | N |
| Fireplace/Stove: | Y |
| Heat Source: | Gas |
| Heat Type: | Forced Air |
| Central Air Conditioning: | Central Air |
| Central Vac: | N |
| Laundry Level: | Syste |
| Ensuite Laundry: | F |
| Elevator Lift: | False |
| Sewers: | Sewer |
| Utilities-Cable: | A |
| Utilities-Hydro: | Y |
| Utilities-Sewers: | Y |
| Utilities-Gas: | Y |
| Utilities-Municipal Water: | Y |
| Utilities-Telephone: | A |
$
%
Years
This calculator is for demonstration purposes only. Always consult a professional
financial advisor before making personal financial decisions.
| Although the information displayed is believed to be accurate, no warranties or representations are made of any kind. |
| RE/MAX REALTRON REALTY INC. |
|
|

BEHZAD Rahdari
Broker
Dir:
416-301-7556
Bus:
416-222-8600
Fax:
416-222-1237
| Virtual Tour | Book Showing | Email a Friend |
Jump To:
At a Glance:
| Type: | Freehold - Detached |
| Area: | York |
| Municipality: | Aurora |
| Neighbourhood: | Aurora Estates |
| Style: | 2-Storey |
| Lot Size: | 36.23 x 131.77(Feet) |
| Approximate Age: | 0-5 |
| Tax: | $8,687.79 |
| Beds: | 4+1 |
| Baths: | 4 |
| Fireplace: | Y |
| Pool: | None |
Locatin Map:
Payment Calculator:

