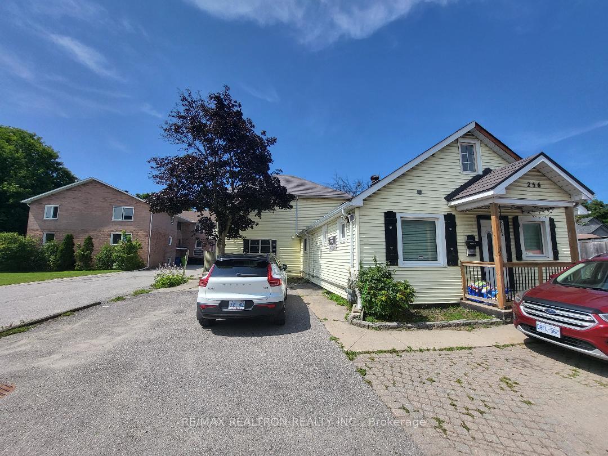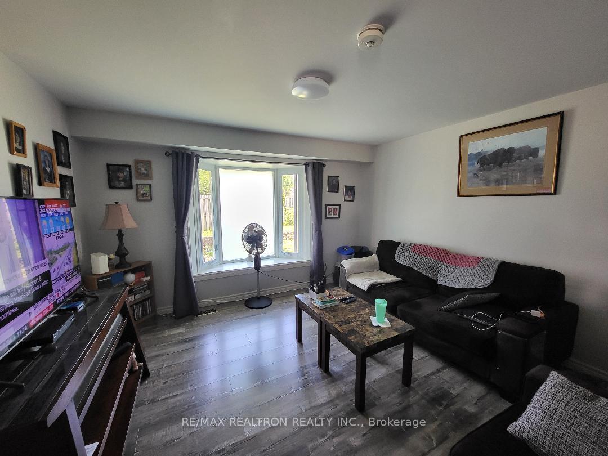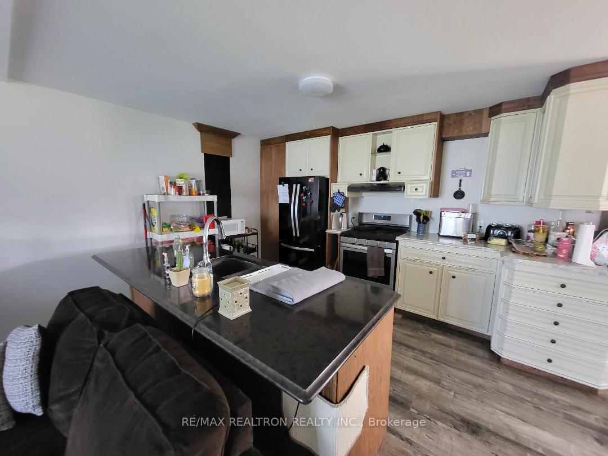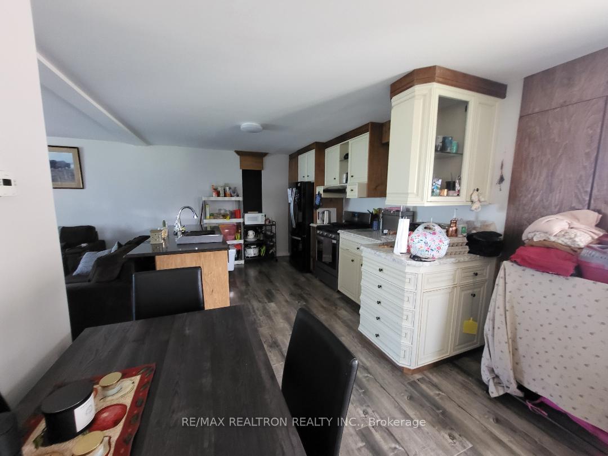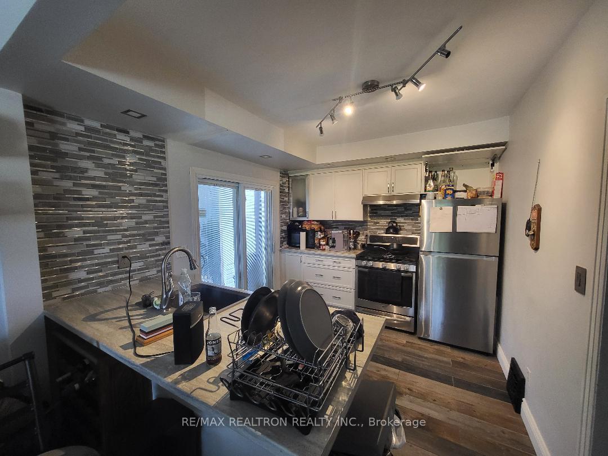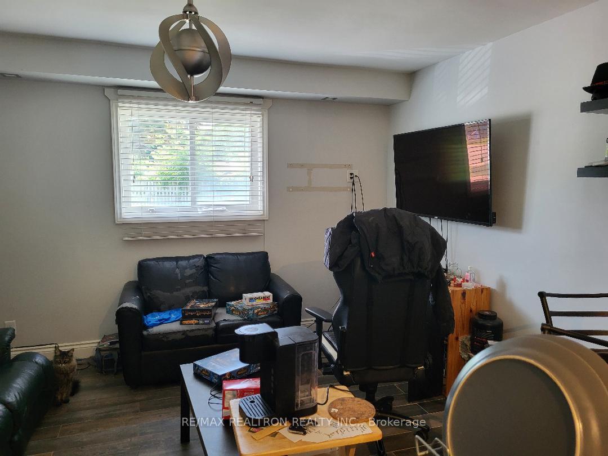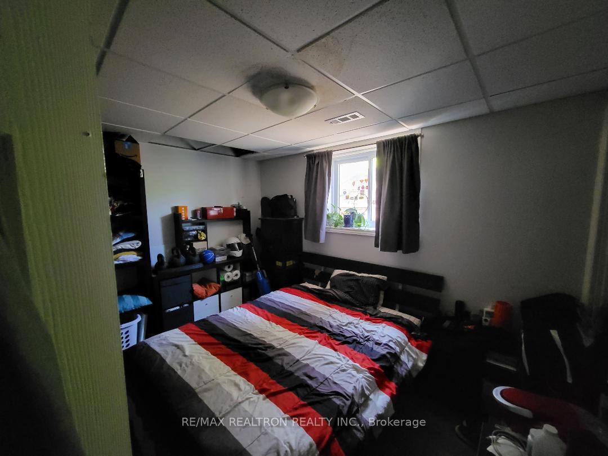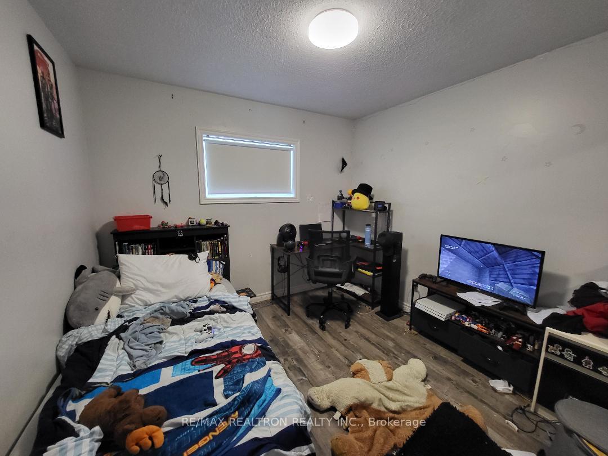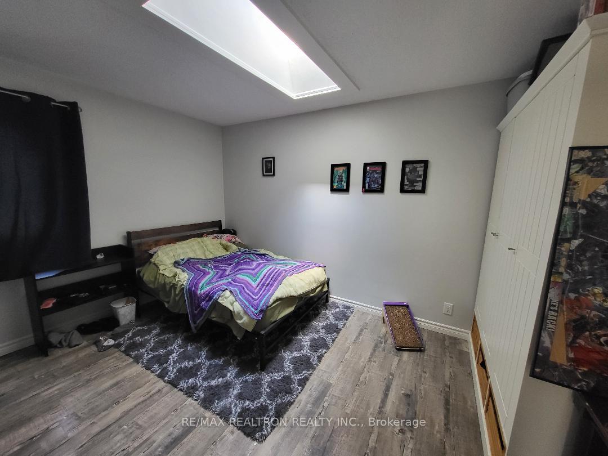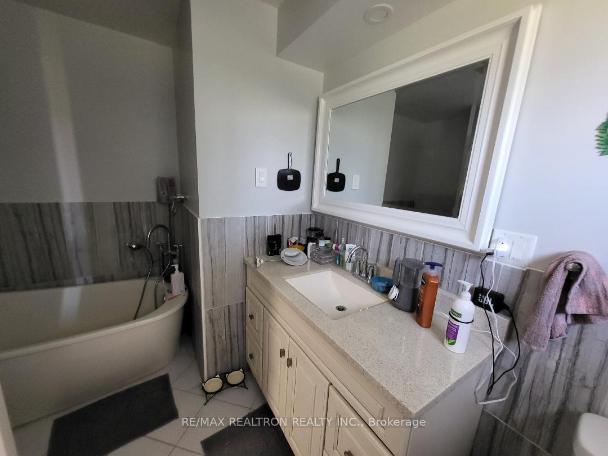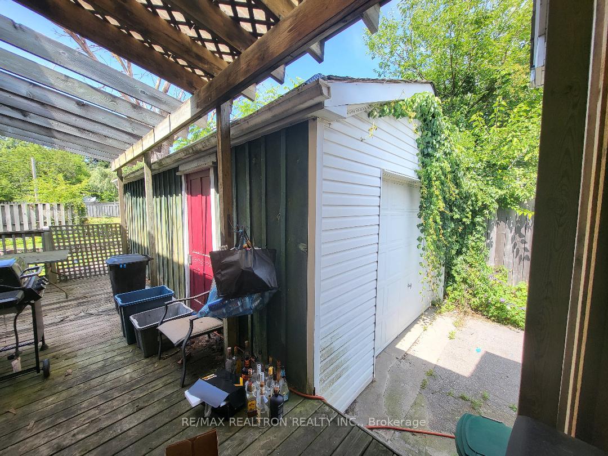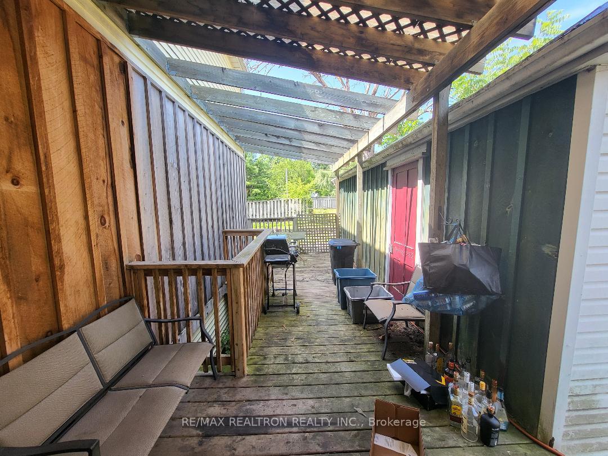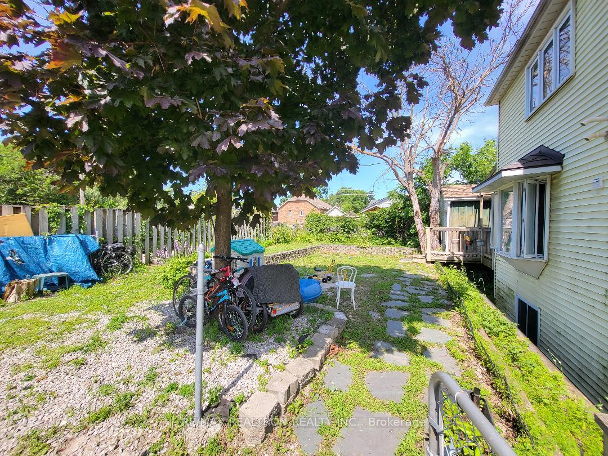$849,900
Available - For Sale
Listing ID: S12011334
256 Dunlop St West , Barrie, P0A 1C0, Ontario
| Attention investors! Legal Triplex in prime location. Fully rented. All units have separate hydro meters and laundries. Unit 1: 1 1/2 storey plus basement, 2 bedrooms. Unit 2: 2 storey 3 bedrooms , Unit 3: basement 2 bedrooms. Detached Heated Garage. Back Steel Roof |
| Price | $849,900 |
| Taxes: | $6848.29 |
| DOM | 6 |
| Occupancy by: | Tenant |
| Address: | 256 Dunlop St West , Barrie, P0A 1C0, Ontario |
| Lot Size: | 60.61 x 110.03 (Feet) |
| Directions/Cross Streets: | Dunlop /Boys |
| Rooms: | 15 |
| Bedrooms: | 3 |
| Bedrooms +: | 4 |
| Kitchens: | 1 |
| Kitchens +: | 2 |
| Family Room: | N |
| Basement: | Apartment, Sep Entrance |
| Level/Floor | Room | Length(ft) | Width(ft) | Descriptions | |
| Room 1 | Ground | Dining | 12.99 | 9.48 | Separate Rm |
| Room 2 | Ground | Kitchen | 9.58 | 12.99 | |
| Room 3 | Ground | Office | 14.17 | 8.56 | |
| Room 4 | Ground | Prim Bdrm | 14.17 | 8.92 | |
| Room 5 | Ground | Living | 24.08 | 14.17 | Open Concept |
| Room 6 | Ground | Kitchen | 24.08 | 14.17 | Open Concept |
| Room 7 | 2nd | 2nd Br | 14.17 | 9.84 | |
| Room 8 | Bsmt | Rec | 16.66 | 13.38 | |
| Room 9 | 2nd | 3rd Br | 13.38 | 12.99 | |
| Room 10 | 2nd | 4th Br | 10.33 | 10 | |
| Room 11 | 2nd | 5th Br | 16.66 | 10 | |
| Room 12 | Bsmt | Br | 13.32 | 10.82 |
| Washroom Type | No. of Pieces | Level |
| Washroom Type 1 | 4 | 2nd |
| Washroom Type 2 | 4 | Bsmt |
| Washroom Type 3 | 3 | Ground |
| Property Type: | Triplex |
| Style: | 2-Storey |
| Exterior: | Vinyl Siding |
| Garage Type: | Detached |
| (Parking/)Drive: | Private |
| Drive Parking Spaces: | 4 |
| Pool: | None |
| Fireplace/Stove: | N |
| Heat Source: | Gas |
| Heat Type: | Forced Air |
| Central Air Conditioning: | Central Air |
| Central Vac: | N |
| Sewers: | Sewers |
| Water: | Municipal |
$
%
Years
This calculator is for demonstration purposes only. Always consult a professional
financial advisor before making personal financial decisions.
| Although the information displayed is believed to be accurate, no warranties or representations are made of any kind. |
| RE/MAX REALTRON REALTY INC. |
|
|

BEHZAD Rahdari
Broker
Dir:
416-301-7556
Bus:
416-222-8600
Fax:
416-222-1237
| Book Showing | Email a Friend |
Jump To:
At a Glance:
| Type: | Freehold - Triplex |
| Area: | Simcoe |
| Municipality: | Barrie |
| Neighbourhood: | City Centre |
| Style: | 2-Storey |
| Lot Size: | 60.61 x 110.03(Feet) |
| Tax: | $6,848.29 |
| Beds: | 3+4 |
| Baths: | 4 |
| Fireplace: | N |
| Pool: | None |
Locatin Map:
Payment Calculator:

