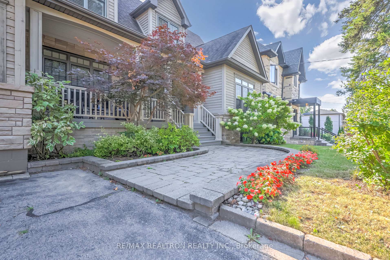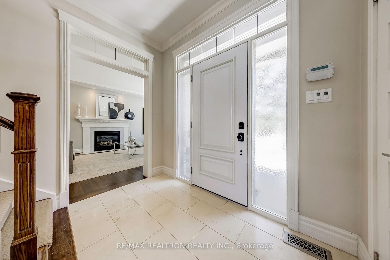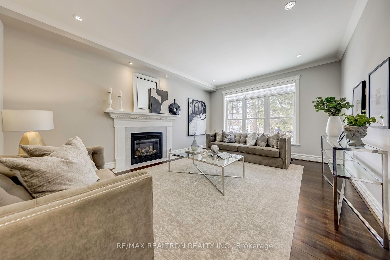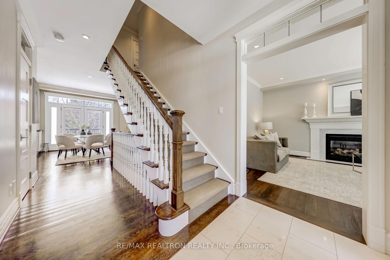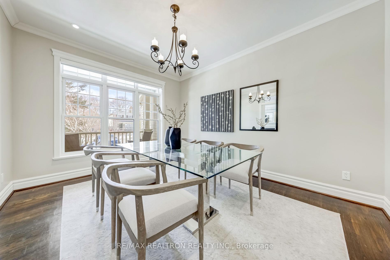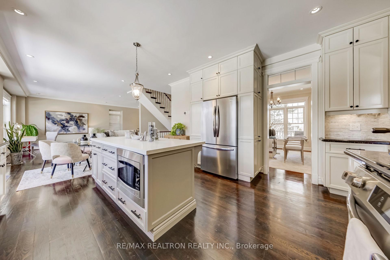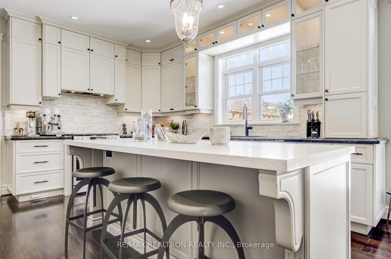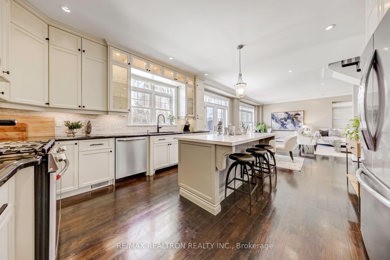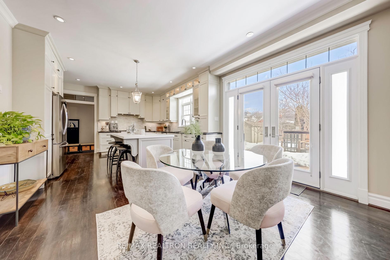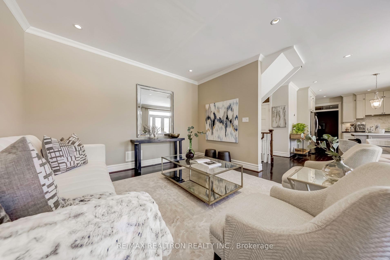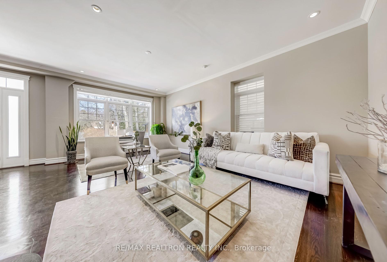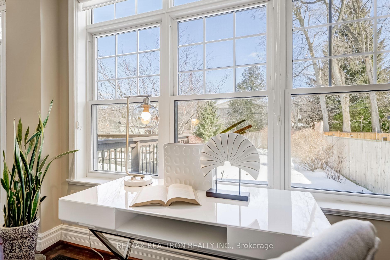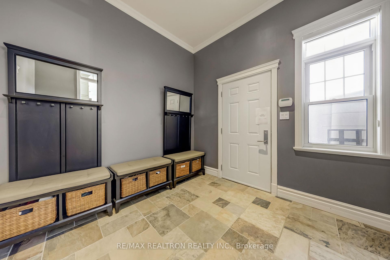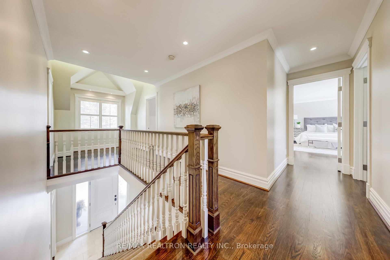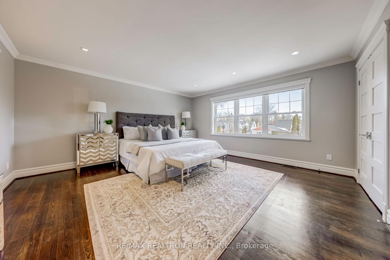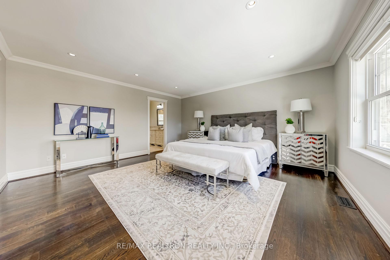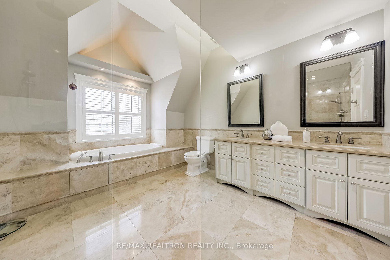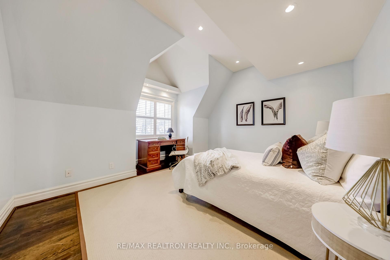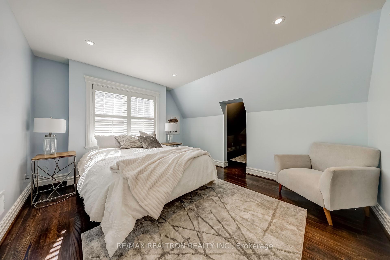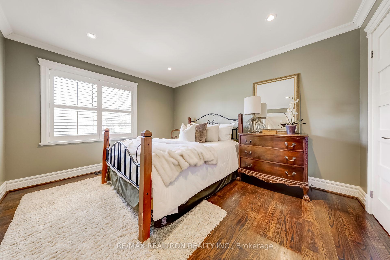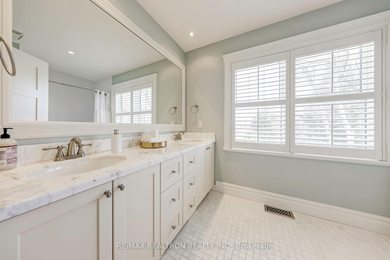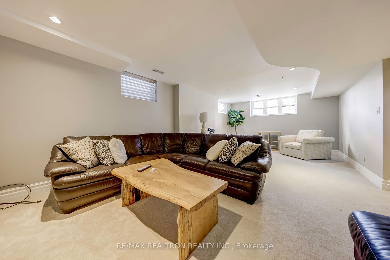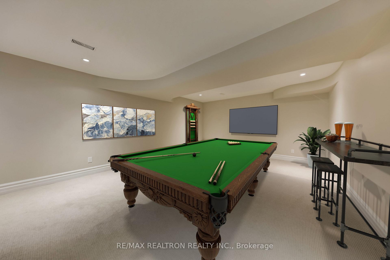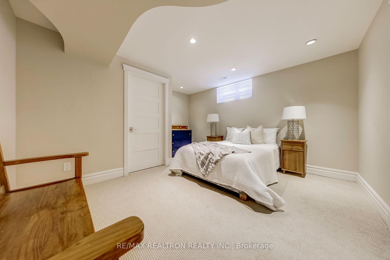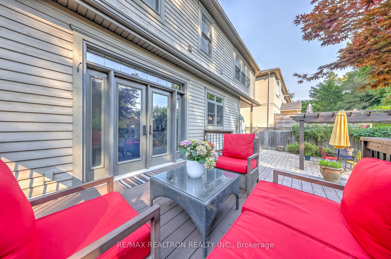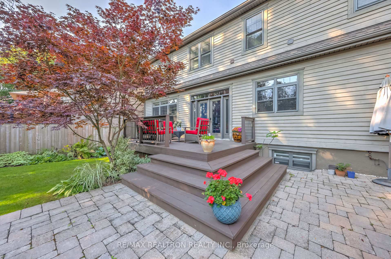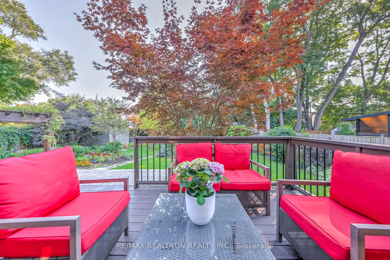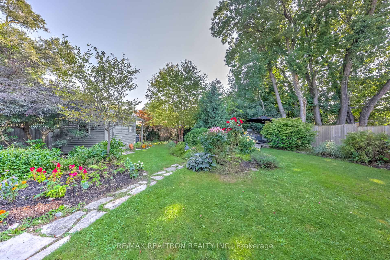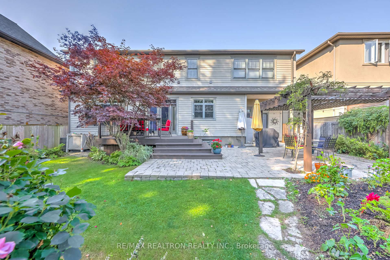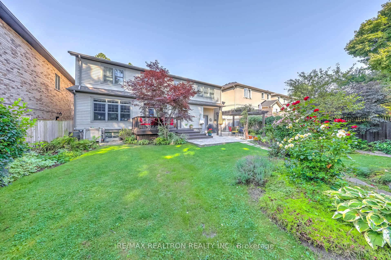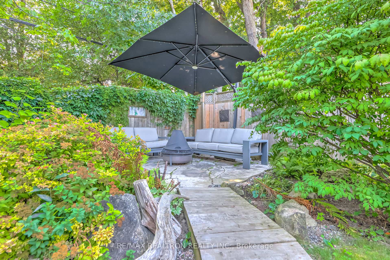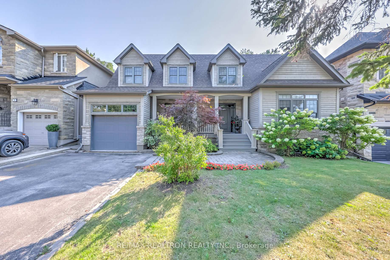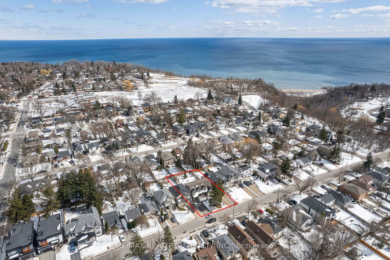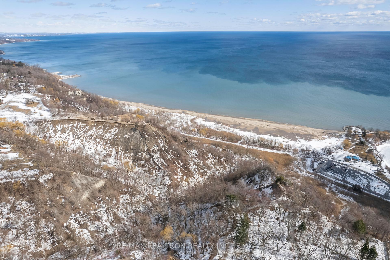$2,289,000
Available - For Sale
Listing ID: E12010319
95 Brooklawn Ave , Toronto, M1M 2P7, Ontario
| Discover this Stunning 4+1 Bedroom Home nestled on a rare extra-wide lot in the Prestigious "Bluffs" Neighbourhood. Offering a Perfect blend of Space, Charm, Luxury and Convenience, this Property boasts expansive Front and Backyards, providing endless possibilities for Outdoor Enjoyment & Entertaining. Just moments from scenic trails, parks, Bluffers Park & Beach, top-rated schools, TTC and Shops and vibrant local amenities.Truly a Retreat in the City! Designed for both Comfort and Entertaining, this Family home offers an abundance of space inside and out. Formal Living & Dining Rooms, Large Gourmet Kitchen open to Family Room - amazing Living Space. Large Mudroom with direct access from Garage and Yard.Private Primary features 5pc ensuite, Walk-in closet, Large Secondary Bedrooms with large closets. Bonus:2nd floor Laundry. Basement offers a Large Recreation/Theatre Rm, Separate Games Room ideal for Billiards Table, Private 5th Bedroom. Professionally Landscaped Grounds are Spectacular!!! Yard is absolutely amazing...a Serene park-like setting! Large deck leads to Outdoor Dining area with Gazebo, Separate Lounging area, Beautiful Perennial Gardens & Mature Trees throughout. |
| Price | $2,289,000 |
| Taxes: | $8798.00 |
| Assessment Year: | 2024 |
| DOM | 6 |
| Occupancy: | Owner |
| Address: | 95 Brooklawn Ave , Toronto, M1M 2P7, Ontario |
| Lot Size: | 55.00 x 133.00 (Feet) |
| Directions/Cross Streets: | St Clair / Kingston Rd |
| Rooms: | 9 |
| Rooms +: | 4 |
| Bedrooms: | 4 |
| Bedrooms +: | 1 |
| Kitchens: | 1 |
| Family Room: | Y |
| Basement: | Finished |
| Level/Floor | Room | Length(ft) | Width(ft) | Descriptions | |
| Room 1 | Main | Foyer | 8.53 | 8.2 | Double Closet, Stone Floor, Pot Lights |
| Room 2 | Main | Living | 17.71 | 13.78 | Fireplace, Hardwood Floor, Pot Lights |
| Room 3 | Main | Dining | 15.42 | 11.48 | Hardwood Floor, Large Window, Pot Lights |
| Room 4 | Main | Kitchen | 23.29 | 14.43 | Centre Island, W/O To Deck, Eat-In Kitchen |
| Room 5 | Main | Family | 20.34 | 12.79 | Hardwood Floor, Pot Lights, Open Concept |
| Room 6 | Main | Mudroom | 10.17 | 9.84 | Stone Floor, W/O To Yard, W/O To Garage |
| Room 7 | 2nd | Prim Bdrm | 18.7 | 15.74 | 5 Pc Ensuite, W/I Closet, Hardwood Floor |
| Room 8 | 2nd | 2nd Br | 13.12 | 10.82 | Hardwood Floor, Double Closet, Pot Lights |
| Room 9 | 2nd | 3rd Br | 13.12 | 11.81 | Hardwood Floor, Double Closet, W/I Closet |
| Room 10 | 2nd | 4th Br | 14.43 | 14.1 | Hardwood Floor, W/I Closet, Pot Lights |
| Room 11 | Bsmt | Rec | 23.29 | 13.12 | Above Grade Window, Pot Lights |
| Room 12 | Bsmt | 5th Br | 13.45 | 13.12 | Above Grade Window, Closet, Pot Lights |
| Washroom Type | No. of Pieces | Level |
| Washroom Type 1 | 2 | Main |
| Washroom Type 2 | 5 | 2nd |
| Washroom Type 3 | 5 | 2nd |
| Washroom Type 4 | 3 | Bsmt |
| Property Type: | Detached |
| Style: | 2-Storey |
| Exterior: | Other, Stone |
| Garage Type: | Built-In |
| (Parking/)Drive: | Pvt Double |
| Drive Parking Spaces: | 4 |
| Pool: | None |
| Other Structures: | Garden Shed |
| Property Features: | Beach, Park, Public Transit, School |
| Fireplace/Stove: | Y |
| Heat Source: | Gas |
| Heat Type: | Forced Air |
| Central Air Conditioning: | Central Air |
| Central Vac: | Y |
| Laundry Level: | Upper |
| Sewers: | Sewers |
| Water: | Municipal |
$
%
Years
This calculator is for demonstration purposes only. Always consult a professional
financial advisor before making personal financial decisions.
| Although the information displayed is believed to be accurate, no warranties or representations are made of any kind. |
| RE/MAX REALTRON REALTY INC. |
|
|

BEHZAD Rahdari
Broker
Dir:
416-301-7556
Bus:
416-222-8600
Fax:
416-222-1237
| Book Showing | Email a Friend |
Jump To:
At a Glance:
| Type: | Freehold - Detached |
| Area: | Toronto |
| Municipality: | Toronto |
| Neighbourhood: | Cliffcrest |
| Style: | 2-Storey |
| Lot Size: | 55.00 x 133.00(Feet) |
| Tax: | $8,798 |
| Beds: | 4+1 |
| Baths: | 4 |
| Fireplace: | Y |
| Pool: | None |
Locatin Map:
Payment Calculator:

