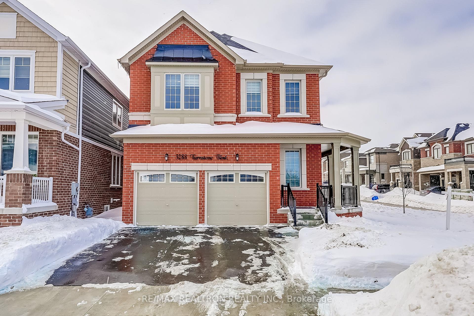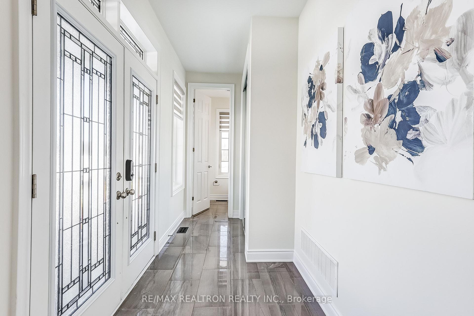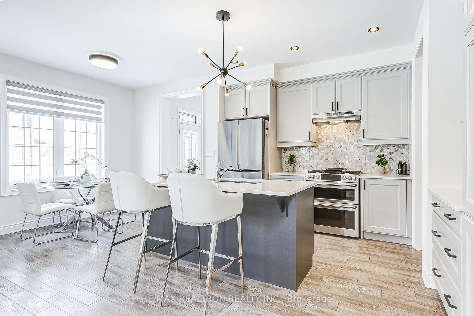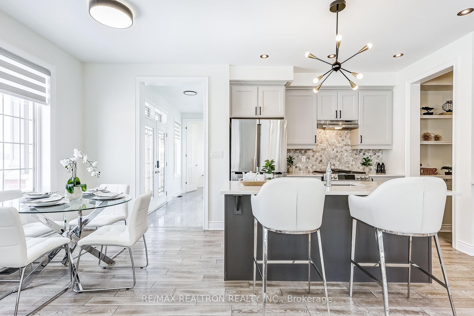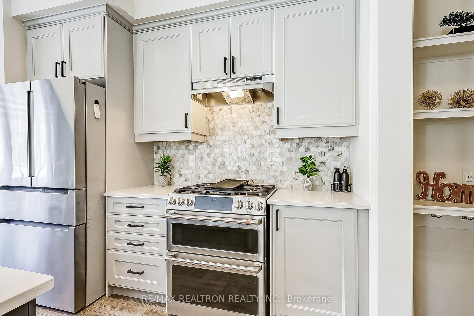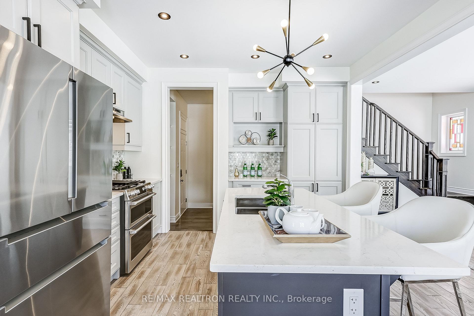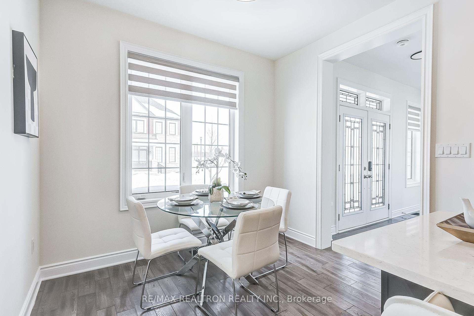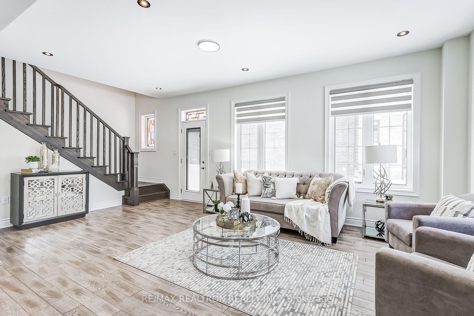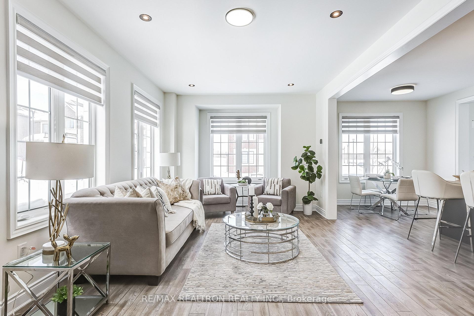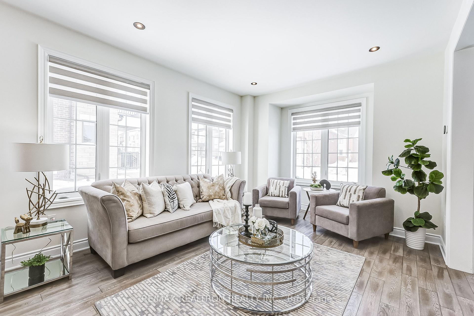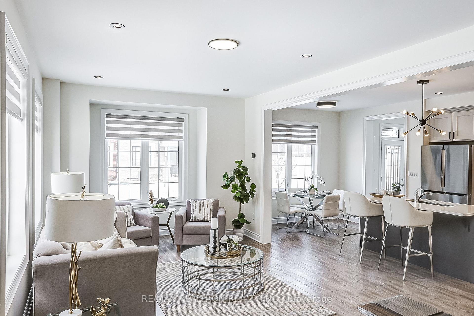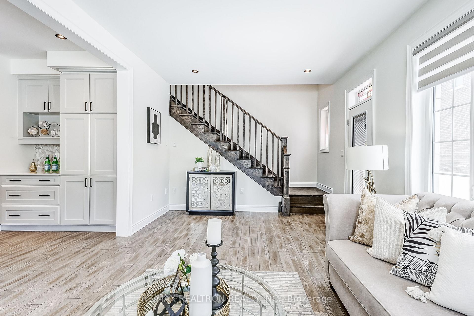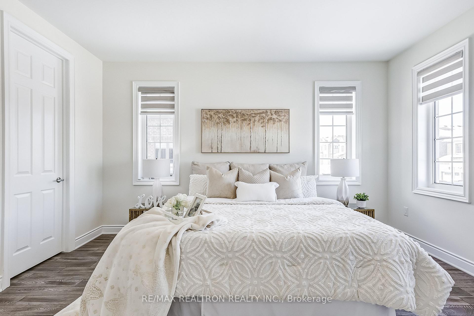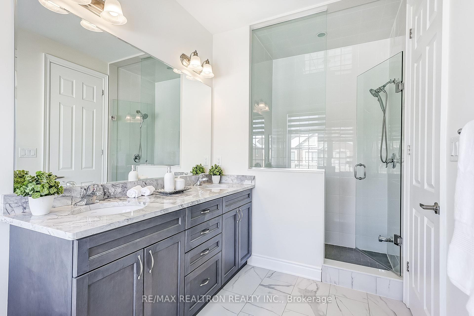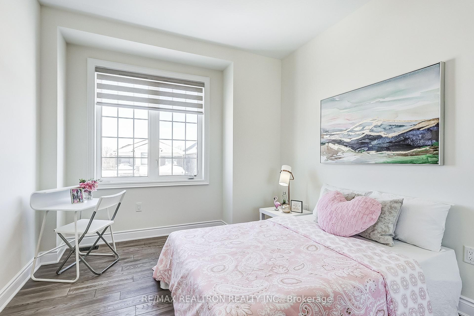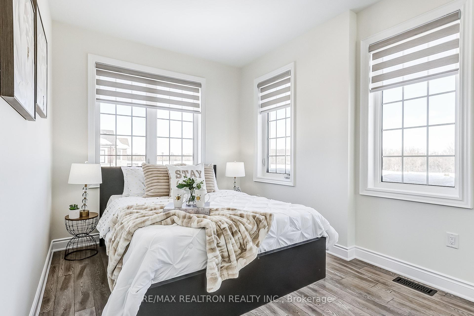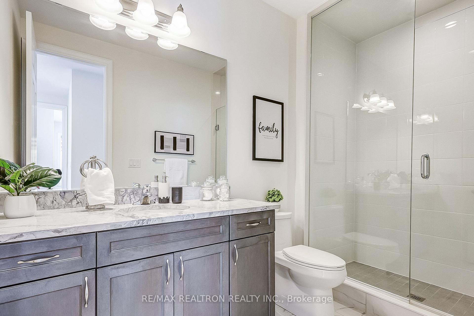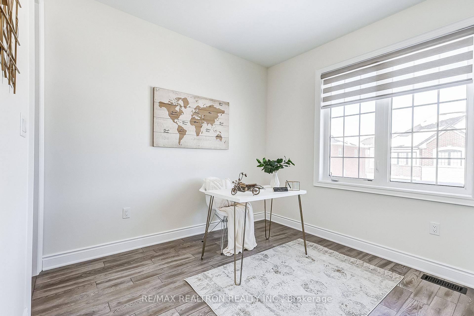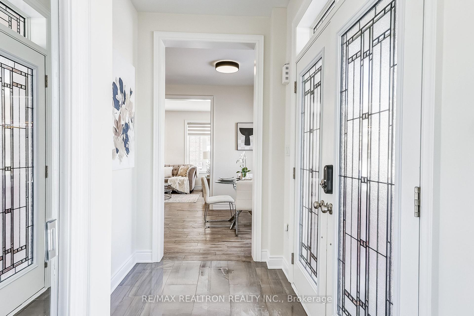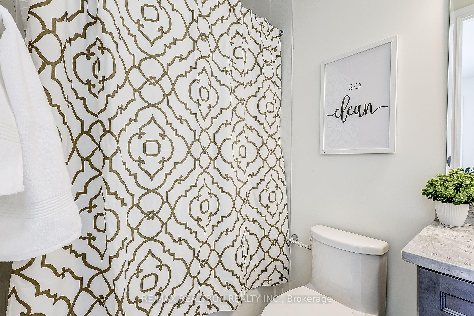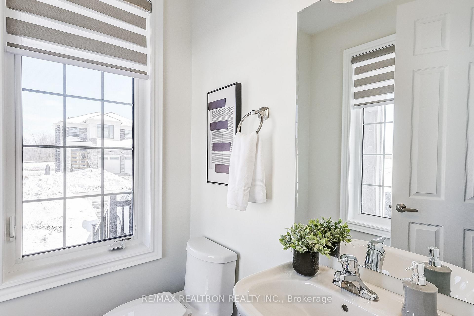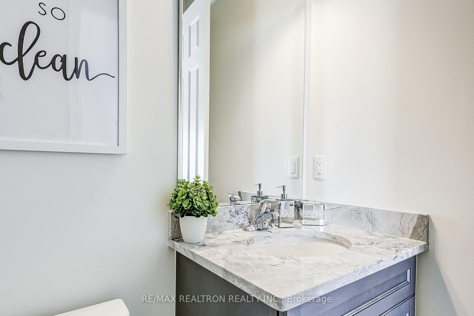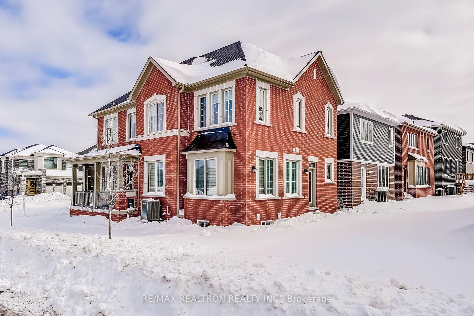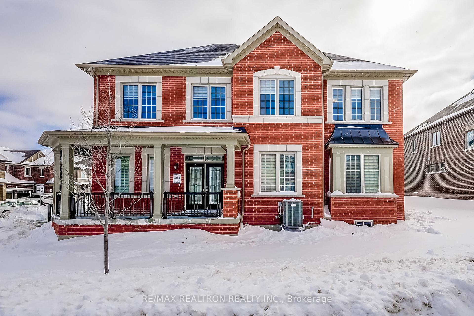$1,298,888
Available - For Sale
Listing ID: E12008075
3288 Turnstone Blvd , Pickering, L1X 0M9, Ontario
| Welcome to this stunning 4-bedroom, 4-bathroom detached home in the vibrant Seaton Whitevale community of Pickering. Situated on a premium corner lot, this beautifully upgraded residence offers an open-concept layout with hardwood flooring throughout and smooth ceilings on both floors, creating a seamless blend of style and sophistication. The chefs kitchen is a true showstopper, featuring gorgeous quartz countertops, a premium GE Cafe stove, and Bosch appliances, designed for both function and elegance. The bright and spacious living areas are illuminated by large windows, enhancing the home's natural light and airy feel. Retreat to the luxurious primary suite, complete with a 4-piece ensuite featuring HIS & HER vanities and a sleek standing glass shower. Smart home features like WiFi-enabled appliances, a Ecobee thermostat, and motorized remote-control blinds bring modern convenience to everyday living. The backyard offers great outdoor space, perfect for relaxation or entertaining. The double-car garage includes an EV charger hookup, adding extra convenience. Additional highlights include 200 AMP service and a rough-in for a 3-piece bath in the basement, offering endless possibilities for customization. Ideally located near top-rated schools, parks, shopping, and major highways (401, 407 & 412), this exceptional home blends modern luxury with everyday convenience. Don't miss out, schedule your private viewing today! |
| Price | $1,298,888 |
| Taxes: | $7600.44 |
| DOM | 9 |
| Occupancy by: | Owner |
| Address: | 3288 Turnstone Blvd , Pickering, L1X 0M9, Ontario |
| Lot Size: | 39.08 x 91.10 (Feet) |
| Directions/Cross Streets: | Brock/Whitevale Road |
| Rooms: | 7 |
| Bedrooms: | 4 |
| Bedrooms +: | |
| Kitchens: | 1 |
| Family Room: | N |
| Basement: | Unfinished |
| Level/Floor | Room | Length(ft) | Width(ft) | Descriptions | |
| Room 1 | Main | Living | 22.37 | 11.68 | Hardwood Floor, Open Concept, Large Window |
| Room 2 | Main | Dining | 7.94 | 9.68 | Hardwood Floor, Combined W/Kitchen, Window |
| Room 3 | Main | Kitchen | 12 | 12.23 | Hardwood Floor, Quartz Counter, Stainless Steel Appl |
| Room 4 | 2nd | Prim Bdrm | 14.99 | 13.38 | Hardwood Floor, W/I Closet, 4 Pc Ensuite |
| Room 5 | 2nd | 2nd Br | 10.2 | 12.07 | Hardwood Floor, Double Closet, 4 Pc Bath |
| Room 6 | 2nd | 3rd Br | 10.1 | 11.32 | Hardwood Floor, Double Closet, Large Window |
| Room 7 | 2nd | 4th Br | 14.24 | 9.41 | Hardwood Floor, Double Closet, Large Window |
| Washroom Type | No. of Pieces | Level |
| Washroom Type 1 | 2 | Main |
| Washroom Type 2 | 4 | 2nd |
| Washroom Type 3 | 4 | 2nd |
| Washroom Type 4 | 3 | 2nd |
| Property Type: | Detached |
| Style: | 2-Storey |
| Exterior: | Brick |
| Garage Type: | Attached |
| (Parking/)Drive: | Pvt Double |
| Drive Parking Spaces: | 2 |
| Pool: | None |
| Fireplace/Stove: | N |
| Heat Source: | Gas |
| Heat Type: | Forced Air |
| Central Air Conditioning: | Central Air |
| Central Vac: | N |
| Sewers: | Sewers |
| Water: | Municipal |
$
%
Years
This calculator is for demonstration purposes only. Always consult a professional
financial advisor before making personal financial decisions.
| Although the information displayed is believed to be accurate, no warranties or representations are made of any kind. |
| RE/MAX REALTRON REALTY INC. |
|
|

BEHZAD Rahdari
Broker
Dir:
416-301-7556
Bus:
416-222-8600
Fax:
416-222-1237
| Virtual Tour | Book Showing | Email a Friend |
Jump To:
At a Glance:
| Type: | Freehold - Detached |
| Area: | Durham |
| Municipality: | Pickering |
| Neighbourhood: | Rural Pickering |
| Style: | 2-Storey |
| Lot Size: | 39.08 x 91.10(Feet) |
| Tax: | $7,600.44 |
| Beds: | 4 |
| Baths: | 4 |
| Fireplace: | N |
| Pool: | None |
Locatin Map:
Payment Calculator:

