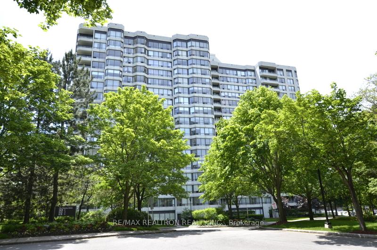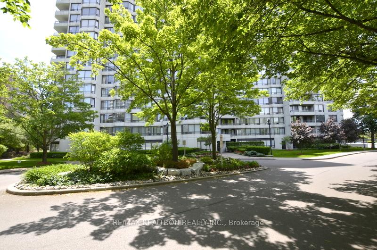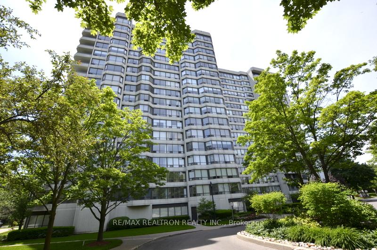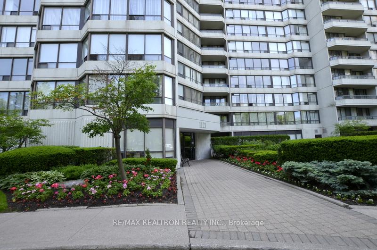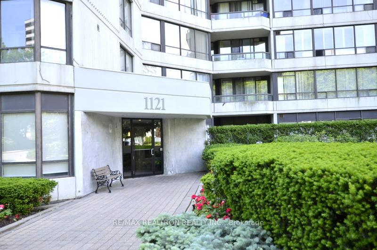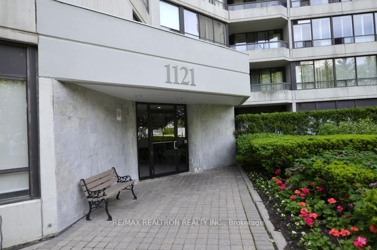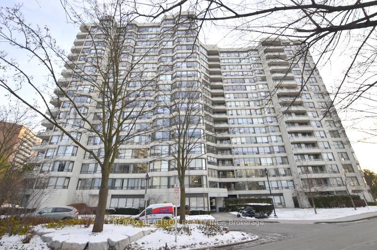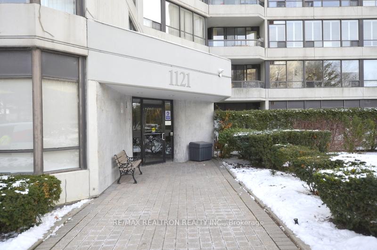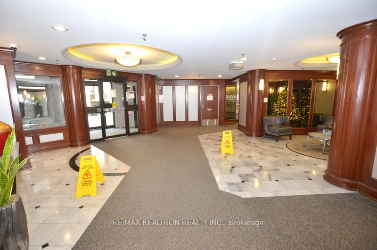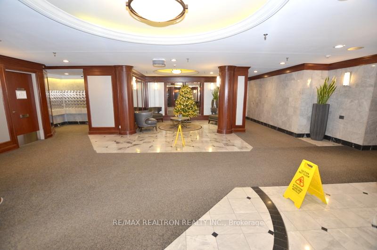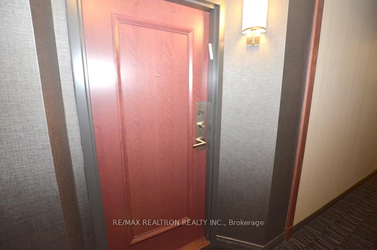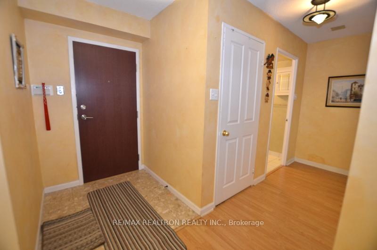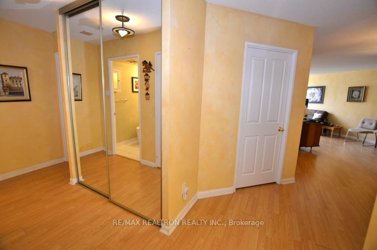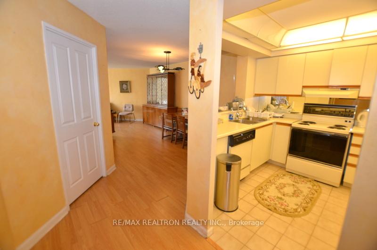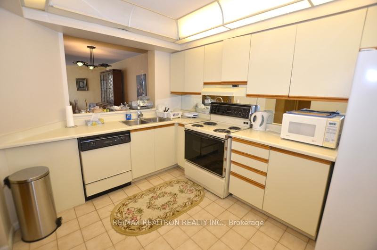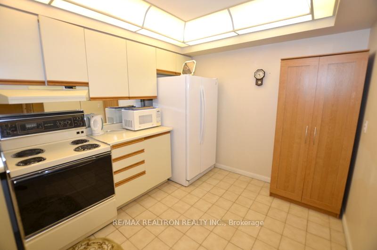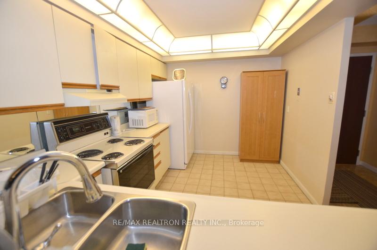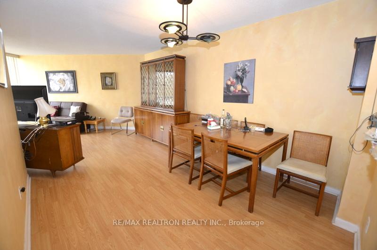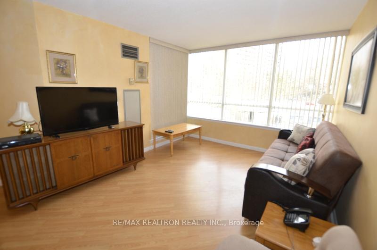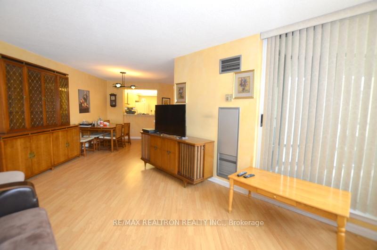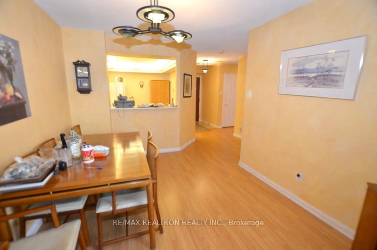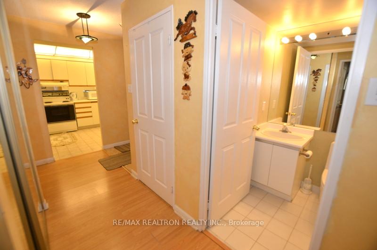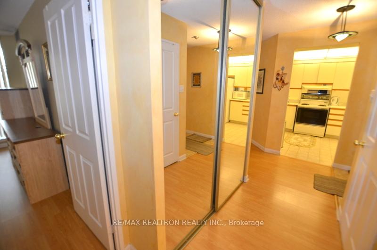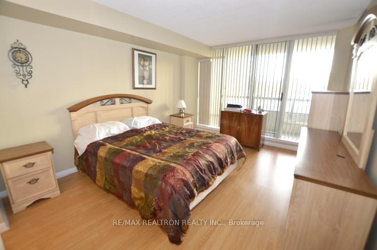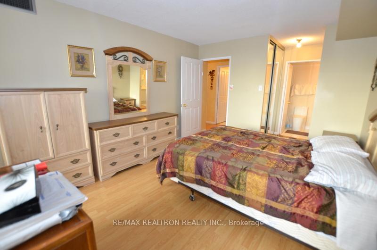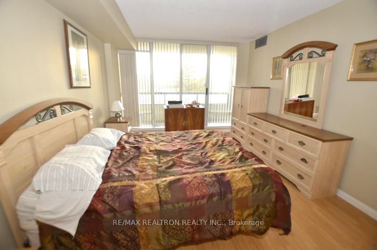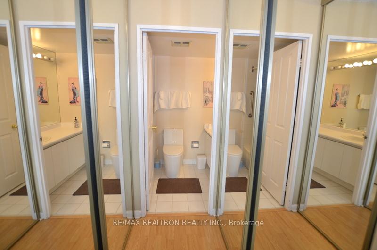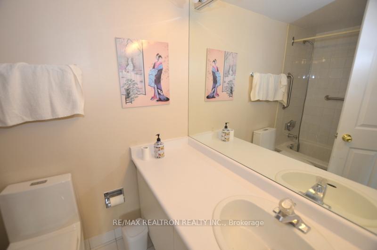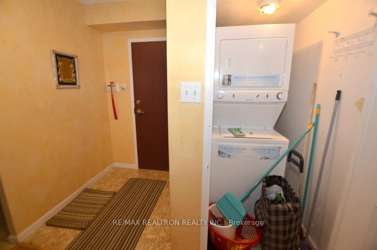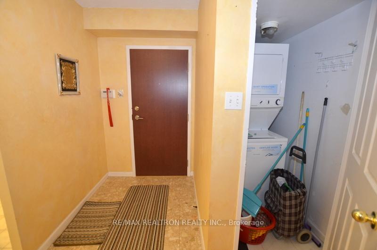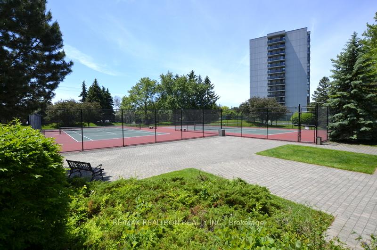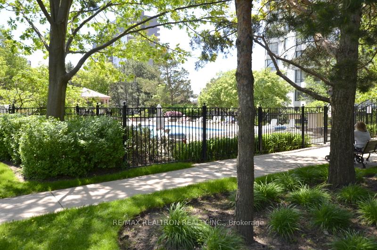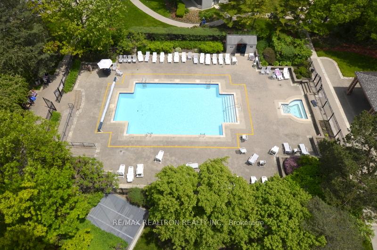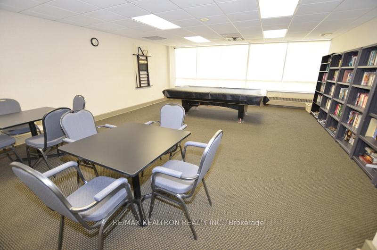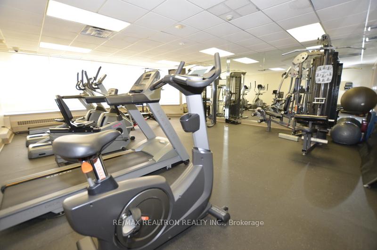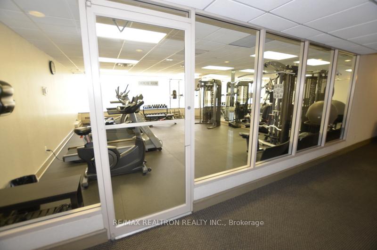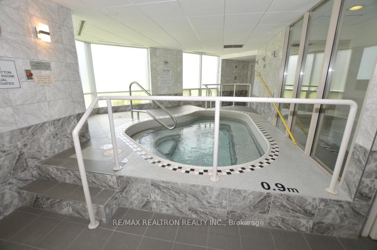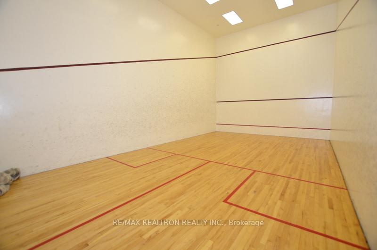$2,850
Available - For Rent
Listing ID: C12006132
1121 Steeles Ave West , Unit 214, Toronto, M2R 3W7, Ontario
| **Executive 2 Bedroom Condo At Primrose**Conveniently Located Near Bathurst & Steeles**Eat-In Kitchen Overlooking Dining**Spacious Living & Dining Area With Walk-Out To Balcony**Bright With Large Windows Boast Southern Light All Day Long**Very Well Maintained Building With Gatehouse**Amenities Include Outdoor Swimming Pool & Tennis Court**Steps To Transit, Supermarkets, Restaurants, Etc.**Landlord Will Accommodate Lease Contract For More Than One Year If Desired**Actual Parking Number Is 76 On Level P2** |
| Price | $2,850 |
| Payment Frequency: | Monthly |
| Payment Method: | Cheque |
| Rental Application Required: | Y |
| Deposit Required: | Y |
| Credit Check: | Y |
| Employment Letter | Y |
| Lease Agreement | Y |
| References Required: | Y |
| Buy Option | N |
| Occupancy by: | Tenant |
| Address: | 1121 Steeles Ave West , Unit 214, Toronto, M2R 3W7, Ontario |
| Province/State: | Ontario |
| Property Management | Crossbridge Condominium Services |
| Condo Corporation No | MTCP |
| Level | 2 |
| Unit No | 13 |
| Directions/Cross Streets: | Bathurst / Steeles |
| Rooms: | 5 |
| Bedrooms: | 2 |
| Bedrooms +: | |
| Kitchens: | 1 |
| Family Room: | N |
| Basement: | None |
| Furnished: | Y |
| Level/Floor | Room | Length(ft) | Width(ft) | Descriptions | |
| Room 1 | Flat | Living | 11.81 | 10.82 | Laminate, Irregular Rm, W/O To Balcony |
| Room 2 | Flat | Dining | 13.45 | 10.23 | Laminate, Open Concept, Breakfast Bar |
| Room 3 | Flat | Kitchen | 11.91 | 9.48 | Ceramic Floor, Ceramic Floor, Eat-In Kitchen |
| Room 4 | Flat | Prim Bdrm | 14.6 | 11.32 | Laminate, 4 Pc Ensuite, Double Closet |
| Room 5 | Flat | 2nd Br | 12.1 | 9.12 | Laminate, Closet, Picture Window |
| Washroom Type | No. of Pieces | Level |
| Washroom Type 1 | 4 | Flat |
| Washroom Type 2 | 2 | Flat |
| Approximatly Age: | 31-50 |
| Property Type: | Condo Apt |
| Style: | Apartment |
| Exterior: | Concrete |
| Garage Type: | Underground |
| Garage(/Parking)Space: | 1.00 |
| Drive Parking Spaces: | 1 |
| Park #1 | |
| Parking Spot: | 49 |
| Parking Type: | Owned |
| Legal Description: | B |
| Exposure: | S |
| Balcony: | Open |
| Locker: | None |
| Pet Permited: | N |
| Approximatly Age: | 31-50 |
| Approximatly Square Footage: | 1000-1199 |
| Building Amenities: | Gym, Outdoor Pool, Sauna, Squash/Racquet Court, Tennis Court |
| Property Features: | Library, Park, Place Of Worship, Public Transit, Rec Centre, School |
| All Inclusive: | Y |
| Fireplace/Stove: | N |
| Heat Source: | Gas |
| Heat Type: | Forced Air |
| Central Air Conditioning: | Central Air |
| Central Vac: | N |
| Laundry Level: | Main |
| Ensuite Laundry: | Y |
| Elevator Lift: | Y |
| Although the information displayed is believed to be accurate, no warranties or representations are made of any kind. |
| RE/MAX REALTRON REALTY INC. |
|
|

BEHZAD Rahdari
Broker
Dir:
416-301-7556
Bus:
416-222-8600
Fax:
416-222-1237
| Book Showing | Email a Friend |
Jump To:
At a Glance:
| Type: | Condo - Condo Apt |
| Area: | Toronto |
| Municipality: | Toronto |
| Neighbourhood: | Westminster-Branson |
| Style: | Apartment |
| Approximate Age: | 31-50 |
| Beds: | 2 |
| Baths: | 2 |
| Garage: | 1 |
| Fireplace: | N |
Locatin Map:

