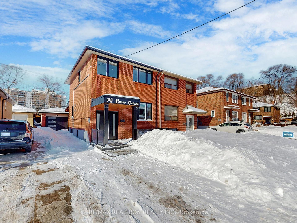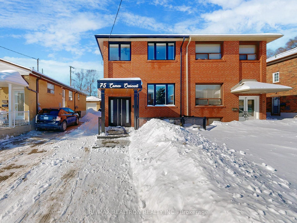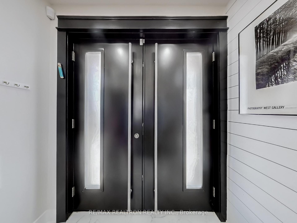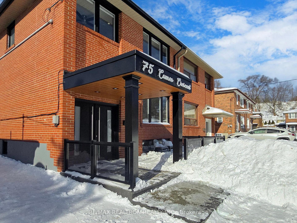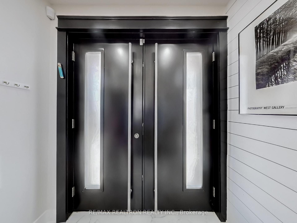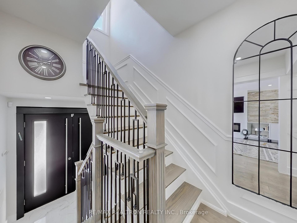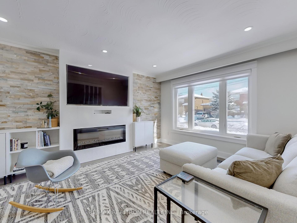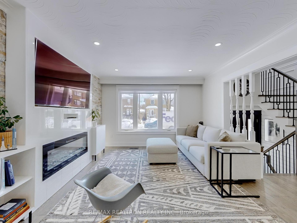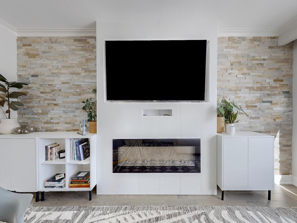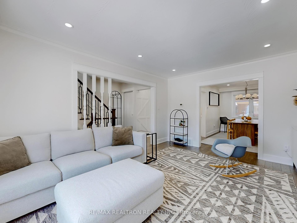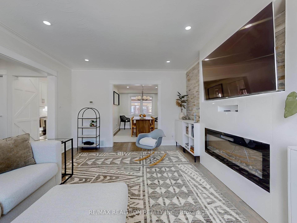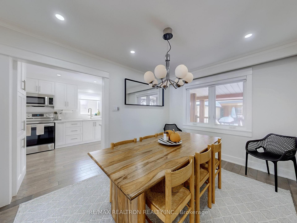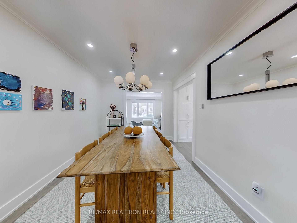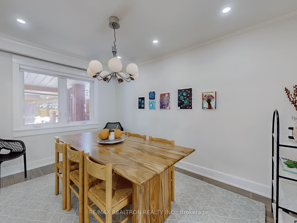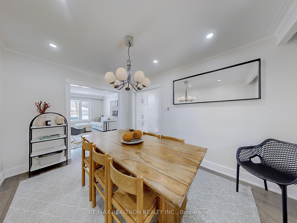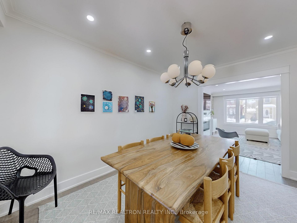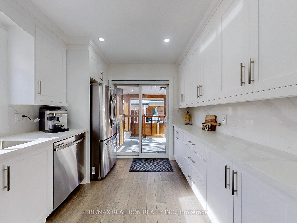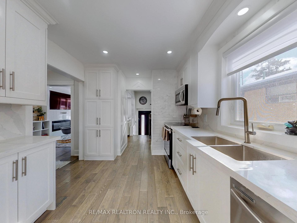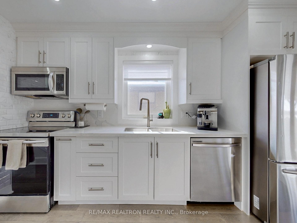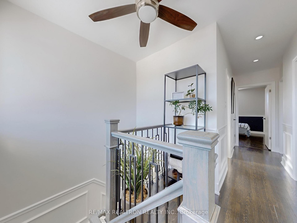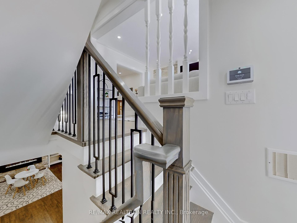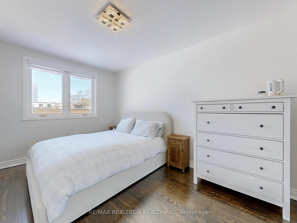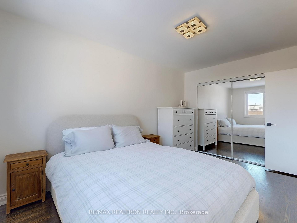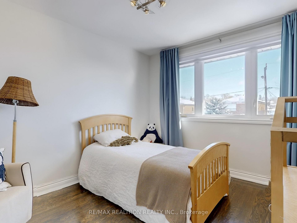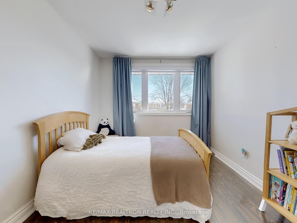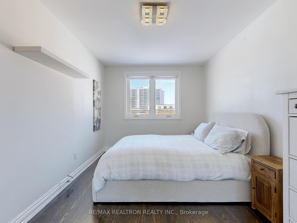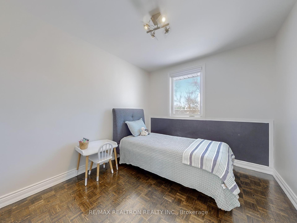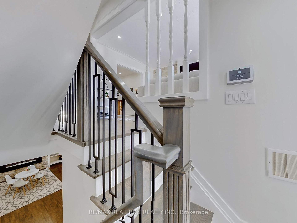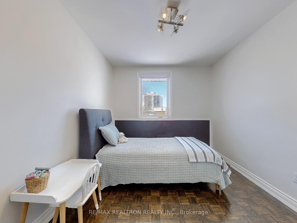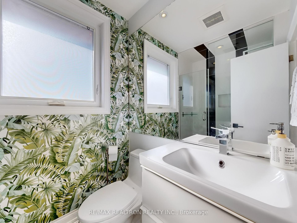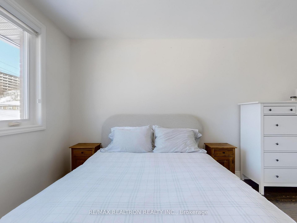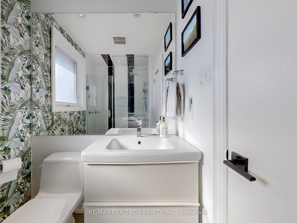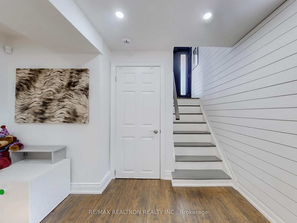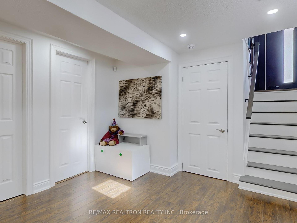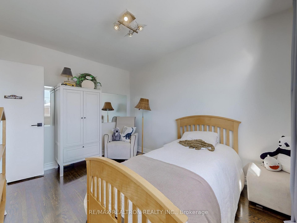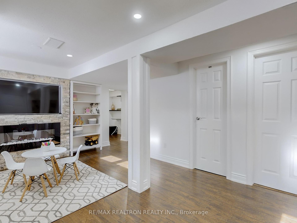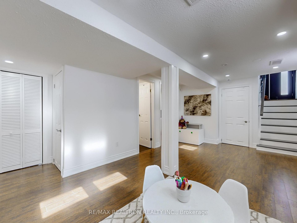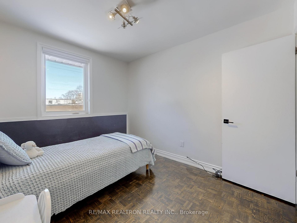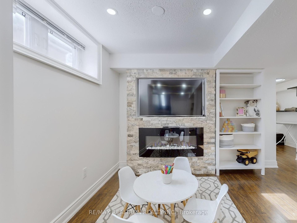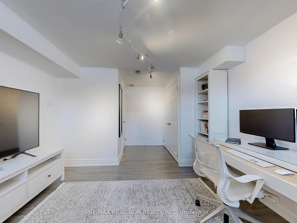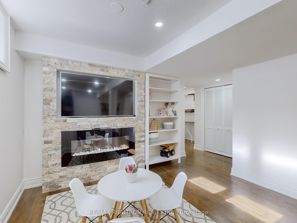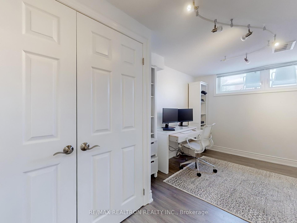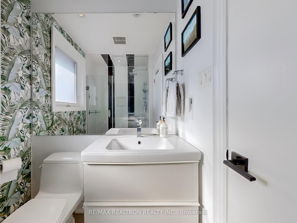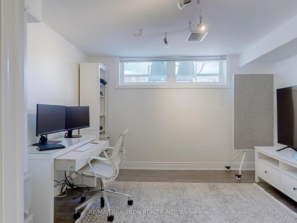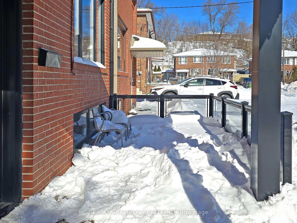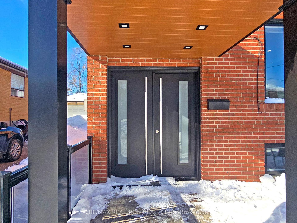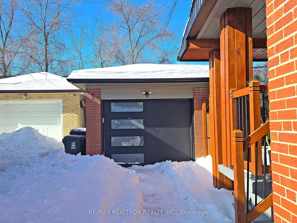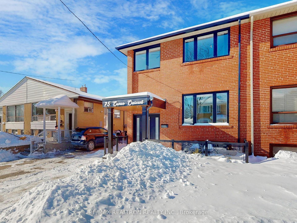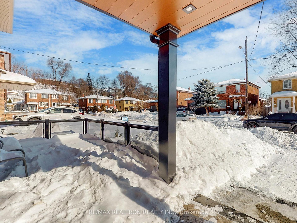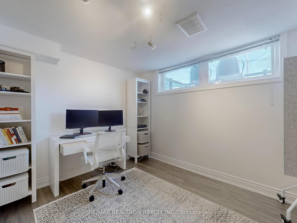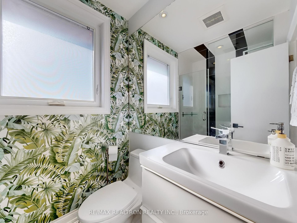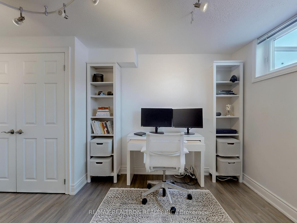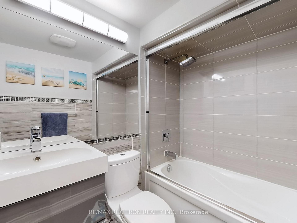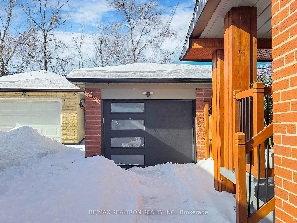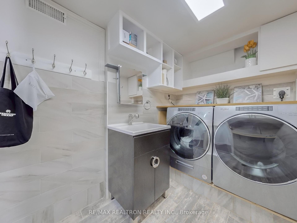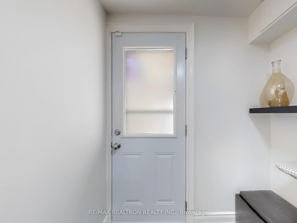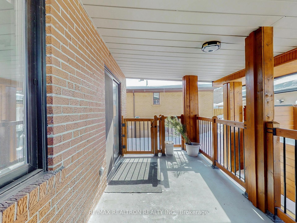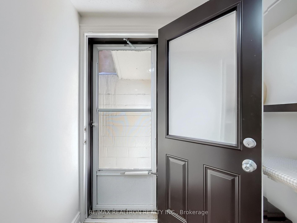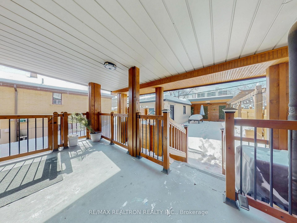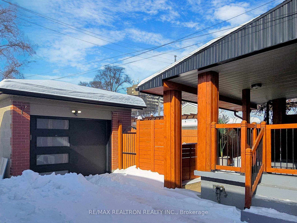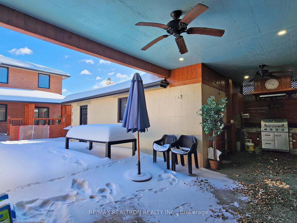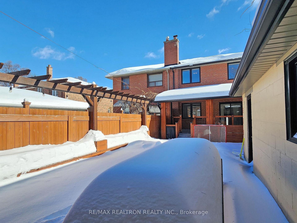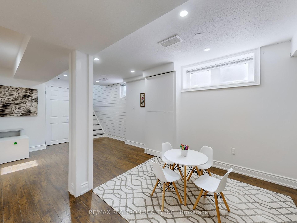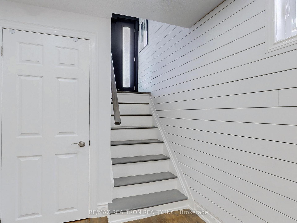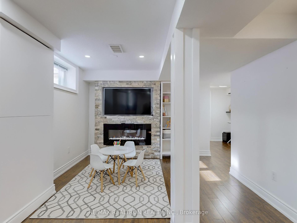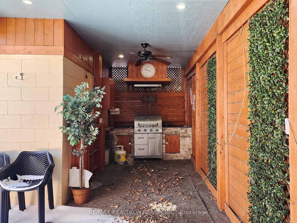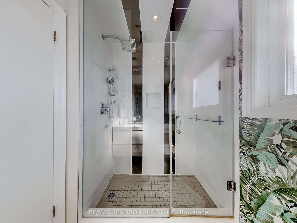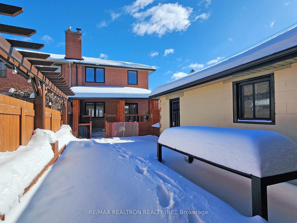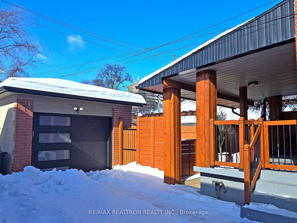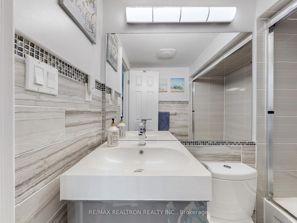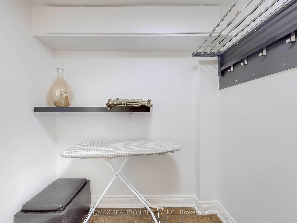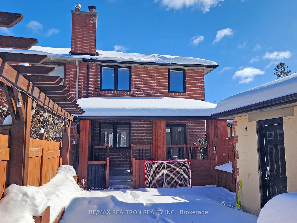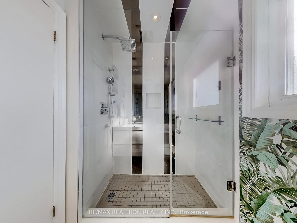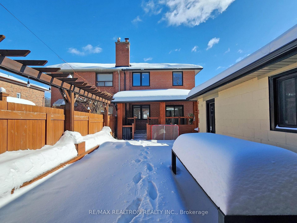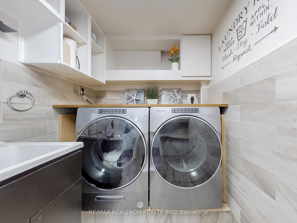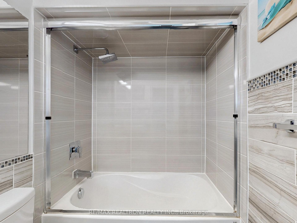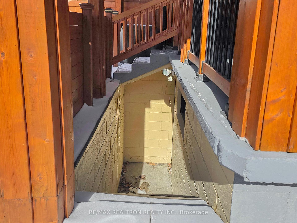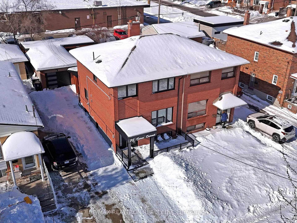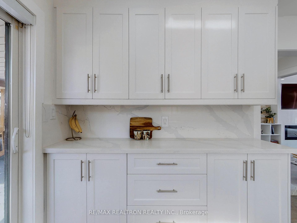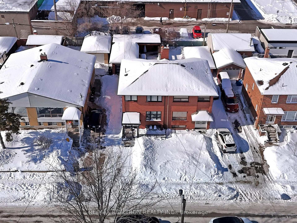$1,099,000
Available - For Sale
Listing ID: W12005801
75 Cameo Cres , Toronto, M6N 2K4, Ontario
| ** SEE VIDEO TOUR! ** Fully R-E-N-O-V-A-T-E-D to perfection with top-notch materials & craftsmanship with no expense spared! Bright & spacious 3+1 bedroom semi-detached family home featuring great modern floor plan with no wasted space boasting open-concept living/dining rooms | custom gourmet galley kitchen with S/S appliances, quartz counters with undermount sink, pot lights and full height cabinets | Custom Double Door grand entry | Hardwood floors through out | Gorgeous Oak stairs & railings with iron pickets | Wainscotting | flat ceilings. Gorgeous finished basement with separate entrance featuring kitchen rough-in, large rec area, huge bedroom, laundry room, 4pc bathroom & plenty of storage offering first class rental potential! Fully custom covered entertainers dream fenced backyard with fully covered roof & outdoor kitchen with built-in BBQ. Utmost privacy backing onto quiet plaza with no neighbours behind! Huge lot with parking for 6+ cars! Must be seen to appreciate the indoor & outdoor setup! Tucked away in sought-after community surrounded by parks, schools, shopping, public transit & everything this A+ community has to offer! |
| Price | $1,099,000 |
| Taxes: | $3941.24 |
| DOM | 10 |
| Occupancy by: | Owner |
| Address: | 75 Cameo Cres , Toronto, M6N 2K4, Ontario |
| Lot Size: | 30.00 x 100.00 (Feet) |
| Directions/Cross Streets: | Jane & Eglinton |
| Rooms: | 6 |
| Rooms +: | 2 |
| Bedrooms: | 3 |
| Bedrooms +: | 1 |
| Kitchens: | 1 |
| Family Room: | N |
| Basement: | Finished, Sep Entrance |
| Level/Floor | Room | Length(ft) | Width(ft) | Descriptions | |
| Room 1 | Main | Living | 15.22 | 12.14 | Hardwood Floor, Pot Lights, Large Window |
| Room 2 | Main | Dining | 13.05 | 9.38 | Hardwood Floor, Pot Lights, Crown Moulding |
| Room 3 | Main | Kitchen | 13.05 | 9.12 | Hardwood Floor, Modern Kitchen, W/O To Porch |
| Room 4 | 2nd | Prim Bdrm | 14.1 | 9.51 | Hardwood Floor, Double Closet, Large Window |
| Room 5 | 2nd | 2nd Br | 11.81 | 9.94 | Hardwood Floor, Closet, Window |
| Room 6 | 2nd | 3rd Br | 10.89 | 8.13 | Hardwood Floor, Closet, Window |
| Room 7 | Bsmt | Rec | 19.52 | 11.41 | Laminate, Open Concept |
| Room 8 | Bsmt | Br | 14.1 | 11.51 | Laminate, Window, Double Closet |
| Washroom Type | No. of Pieces | Level |
| Washroom Type 1 | 2 | 2nd |
| Washroom Type 2 | 4 | Bsmt |
| Property Type: | Semi-Detached |
| Style: | 2-Storey |
| Exterior: | Brick |
| Garage Type: | Detached |
| (Parking/)Drive: | Private |
| Drive Parking Spaces: | 6 |
| Pool: | None |
| Property Features: | Fenced Yard, Park, Place Of Worship, Public Transit, Rec Centre, School |
| Fireplace/Stove: | Y |
| Heat Source: | Gas |
| Heat Type: | Forced Air |
| Central Air Conditioning: | Central Air |
| Central Vac: | N |
| Sewers: | Sewers |
| Water: | Municipal |
$
%
Years
This calculator is for demonstration purposes only. Always consult a professional
financial advisor before making personal financial decisions.
| Although the information displayed is believed to be accurate, no warranties or representations are made of any kind. |
| RE/MAX REALTRON REALTY INC. |
|
|

BEHZAD Rahdari
Broker
Dir:
416-301-7556
Bus:
416-222-8600
Fax:
416-222-1237
| Virtual Tour | Book Showing | Email a Friend |
Jump To:
At a Glance:
| Type: | Freehold - Semi-Detached |
| Area: | Toronto |
| Municipality: | Toronto |
| Neighbourhood: | Rockcliffe-Smythe |
| Style: | 2-Storey |
| Lot Size: | 30.00 x 100.00(Feet) |
| Tax: | $3,941.24 |
| Beds: | 3+1 |
| Baths: | 2 |
| Fireplace: | Y |
| Pool: | None |
Locatin Map:
Payment Calculator:

