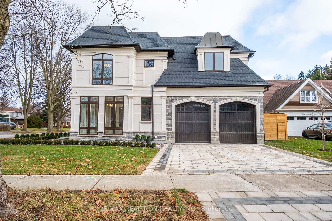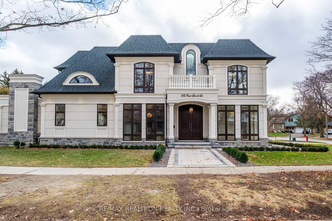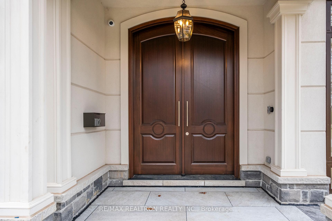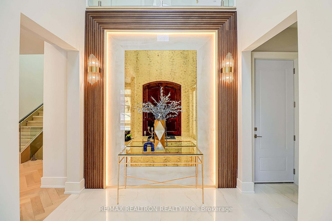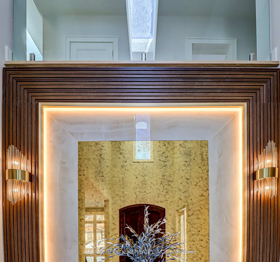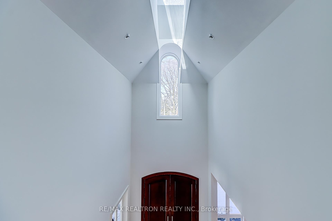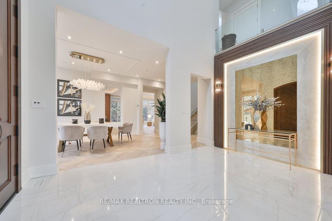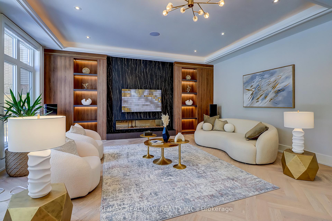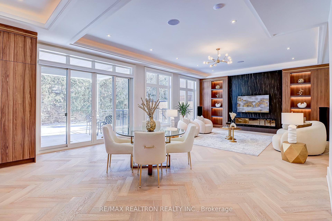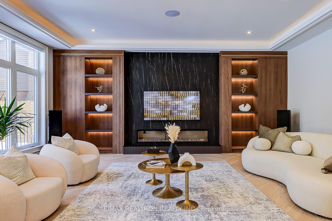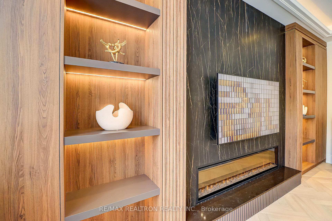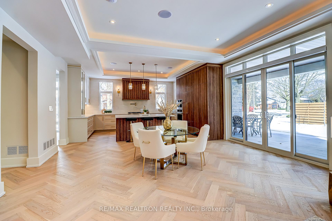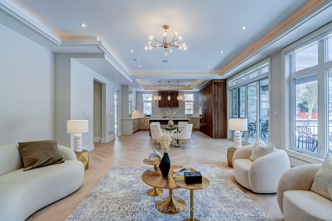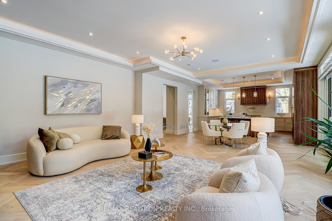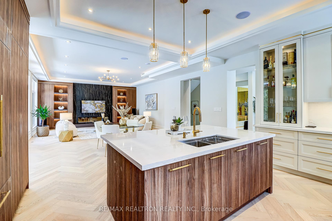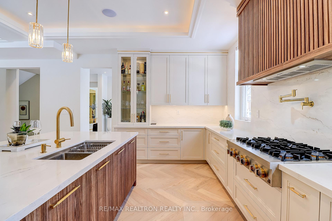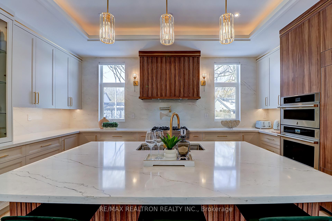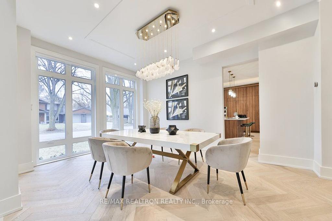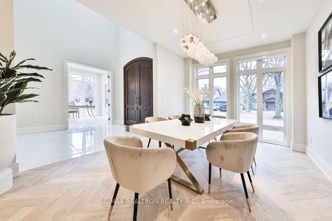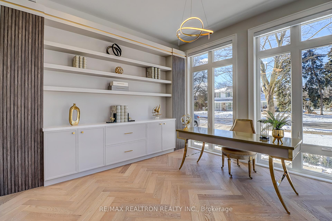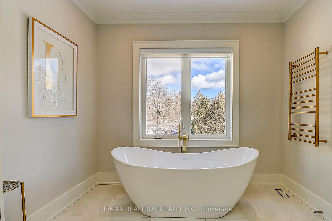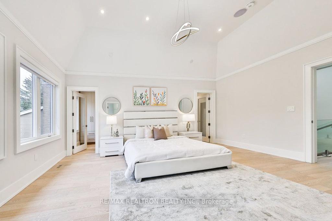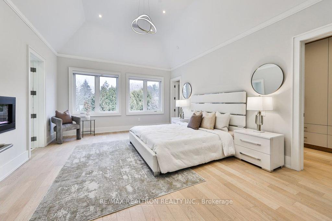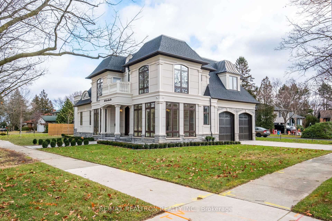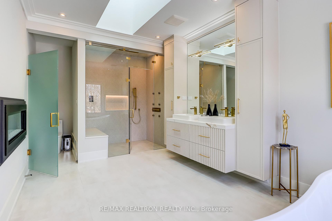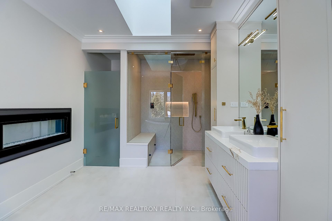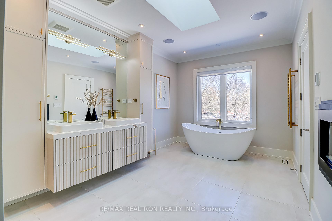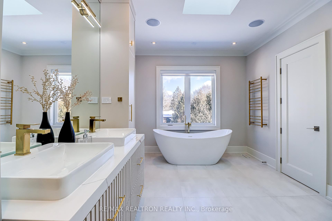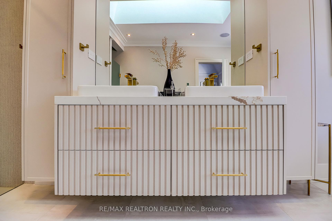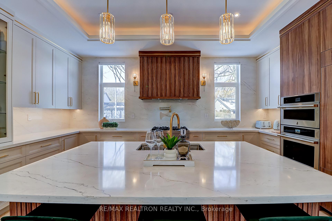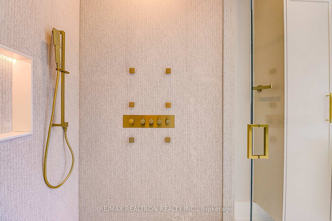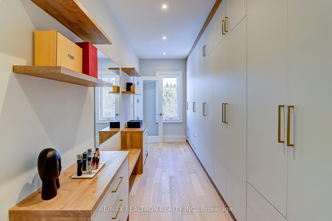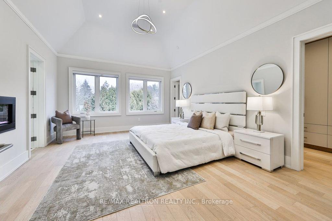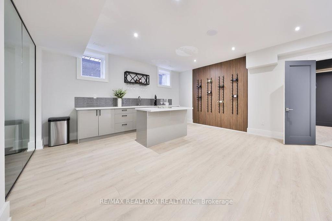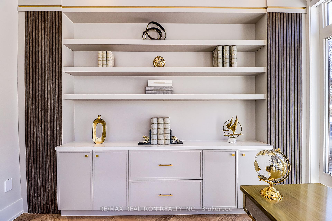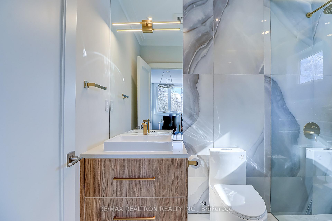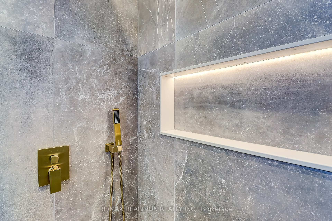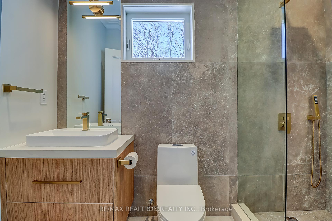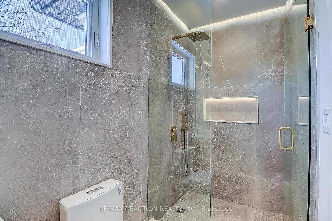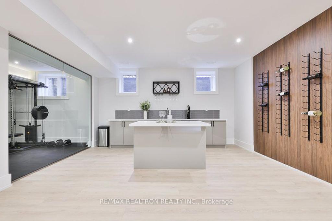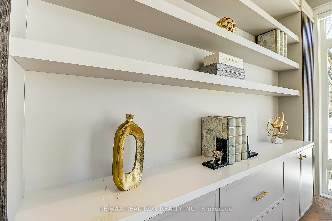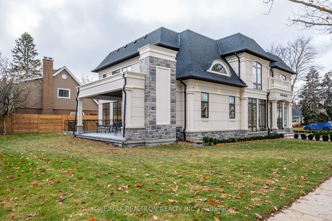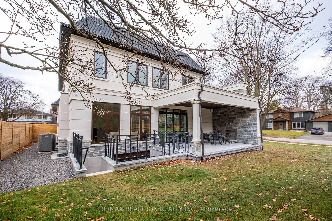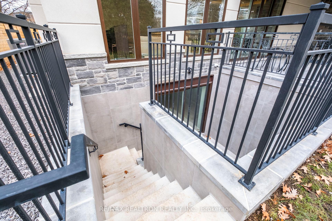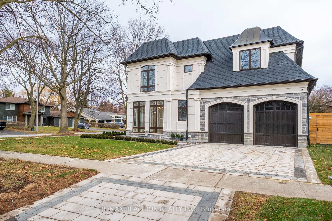$3,588,000
Available - For Sale
Listing ID: W12003474
1161 MIRADA Plac , Mississauga, L5H 3B6, Peel
| A Modern Masterpiece in Prestigious Lorne ParkWelcome to this stunning custom-built residence, a true architectural gem . Perfectly situated on a premium corner lot, this 4+1 bedroom, 6-bathroom home offers an exceptional blend of luxury, comfort, and functionality. its also an excellent investment opportunity, currently leased at $9,000/month.Located in one of Mississaugas most sought-after neighborhoods, this home is just minutes from top-rated schools, Port Credit, Clarkson Village, Mississauga Golf & Country Club, Lakefront Promenade Park, and the QEW, offering both convenience and a vibrant community atmosphere.From the moment you arrive, the manicured landscaping, double-car garage, and expansive 4-car driveway set an inviting tone. Step inside through the grand solid wood double doors, where a soaring 2-storey foyer with a skylight floods the space with natural light.The main floor is designed for both elegance and practicality, featuring white oak herringbone hardwood floors and an effortless flow between spaces. A formal dining room and private office add to the homes sophistication, while the chefs kitchen takes center stage with its quartz countertops, oversized island with bar seating, and top-tier appliancesUpstairs, youll find four spacious bedrooms, each with access to an ensuite or shared bath. The primary suite is a private retreat, featuring a spa-inspired 5-piece ensuite and a custom walk-in closet designed with impeccable attention to detail.The fully finished lower level is built for entertainment and relaxation, offering a walk-up to the backyard, a stylish wet bar, a home theatre, and a fully equipped gyma perfect space for family gatherings and leisure.Step outside to an inviting, low-maintenance backyard, where a covered patio with a gas fireplace, built-in speakers, and LED pot lights creates a warm and serene ambiance.A rare opportunity to own a truly exceptional home in the heart of Lorne Park dont miss out! |
| Price | $3,588,000 |
| Taxes: | $21552.90 |
| DOM | 10 |
| Occupancy: | Tenant |
| Address: | 1161 MIRADA Plac , Mississauga, L5H 3B6, Peel |
| Lot Size: | 70.11 x 125.90 (Feet) |
| Directions/Cross Streets: | Lorne Park Rd |
| Rooms: | 11 |
| Rooms +: | 6 |
| Bedrooms: | 4 |
| Bedrooms +: | 1 |
| Kitchens: | 1 |
| Family Room: | T |
| Basement: | Finished, Walk-Up |
| Level/Floor | Room | Length(ft) | Width(ft) | Descriptions | |
| Room 1 | Main | Family Ro | 19.35 | 14.37 | Electric Fireplace, Built-in Speakers, Pot Lights |
| Room 2 | Main | Dining Ro | 12.46 | 17.06 | Pot Lights, Hardwood Floor, Casement Windows |
| Room 3 | Main | Kitchen | 17.88 | 14.37 | Stainless Steel Appl, Pot Lights, Quartz Counter |
| Room 4 | Main | Office | 12.46 | 12.53 | Window Floor to Ceil, Pot Lights, B/I Shelves |
| Room 5 | Second | Primary B | 19.45 | 14.04 | 5 Pc Ensuite, Walk-In Closet(s), Hardwood Floor |
| Room 6 | Second | Bedroom 2 | 12.4 | 12.46 | 3 Pc Bath, Closet, Hardwood Floor |
| Room 7 | Second | Bedroom 3 | 15.22 | 14.37 | 3 Pc Bath, Closet, Hardwood Floor |
| Room 8 | Second | Bedroom 4 | 12.46 | 10.5 | 3 Pc Bath, Closet, Hardwood Floor |
| Room 9 | Basement | Recreatio | 28.4 | 27.98 | Gas Fireplace, Walk-Up, Hardwood Floor |
| Room 10 | Basement | Media Roo | 12.73 | 21.32 | Pot Lights, LED Lighting, Broadloom |
| Room 11 | Basement | Exercise | 12.07 | 15.35 | Pot Lights, Hardwood Floor, Built-in Speakers |
| Room 12 | Basement | Bedroom 5 | 15.45 | 12.76 | Pot Lights, Double Closet, Hardwood Floor |
| Washroom Type | No. of Pieces | Level |
| Washroom Type 1 | 2 | Main |
| Washroom Type 2 | 3 | 2nd |
| Washroom Type 3 | 5 | 2nd |
| Washroom Type 4 | 4 | Bsmt |
| Washroom Type 5 | 2 | Main |
| Washroom Type 6 | 3 | Second |
| Washroom Type 7 | 5 | Second |
| Washroom Type 8 | 4 | Basement |
| Washroom Type 9 | 0 |
| Total Area: | 0.00 |
| Property Type: | Detached |
| Style: | 2-Storey |
| Exterior: | Stone, Stucco (Plaster) |
| Garage Type: | Attached |
| Drive Parking Spaces: | 4 |
| Pool: | None |
| CAC Included: | N |
| Water Included: | N |
| Cabel TV Included: | N |
| Common Elements Included: | N |
| Heat Included: | N |
| Parking Included: | N |
| Condo Tax Included: | N |
| Building Insurance Included: | N |
| Fireplace/Stove: | Y |
| Heat Source: | Gas |
| Heat Type: | Forced Air |
| Central Air Conditioning: | Central Air |
| Central Vac: | N |
| Laundry Level: | Syste |
| Ensuite Laundry: | F |
| Sewers: | Sewer |
$
%
Years
This calculator is for demonstration purposes only. Always consult a professional
financial advisor before making personal financial decisions.
| Although the information displayed is believed to be accurate, no warranties or representations are made of any kind. |
| RE/MAX REALTRON REALTY INC. |
|
|

BEHZAD Rahdari
Broker
Dir:
416-301-7556
Bus:
416-222-8600
Fax:
416-222-1237
| Book Showing | Email a Friend |
Jump To:
At a Glance:
| Type: | Freehold - Detached |
| Area: | Peel |
| Municipality: | Mississauga |
| Neighbourhood: | Lorne Park |
| Style: | 2-Storey |
| Lot Size: | 70.11 x 125.90(Feet) |
| Tax: | $21,552.9 |
| Beds: | 4+1 |
| Baths: | 6 |
| Fireplace: | Y |
| Pool: | None |
Locatin Map:
Payment Calculator:

