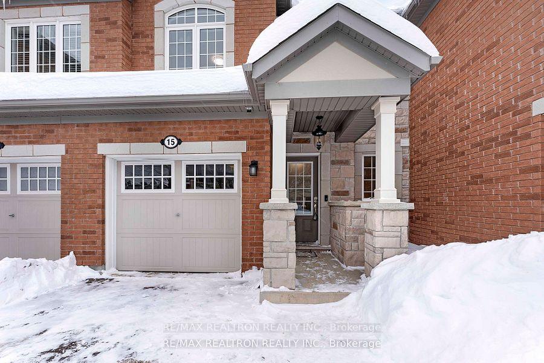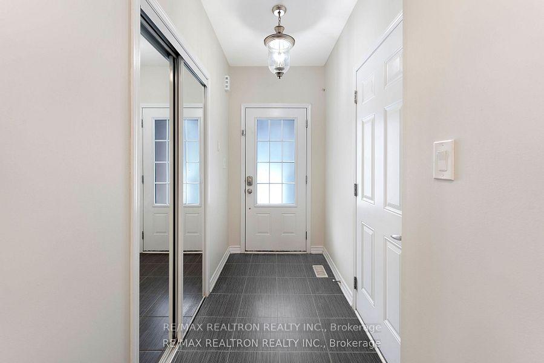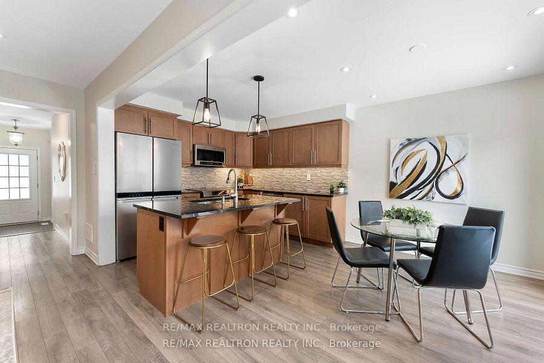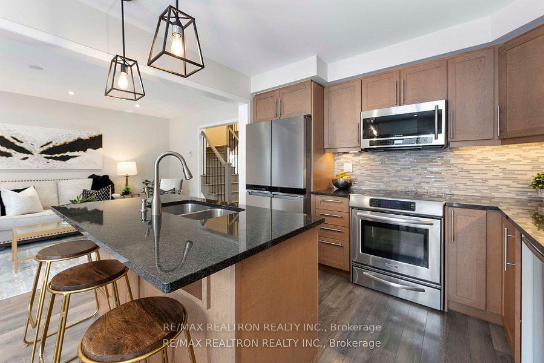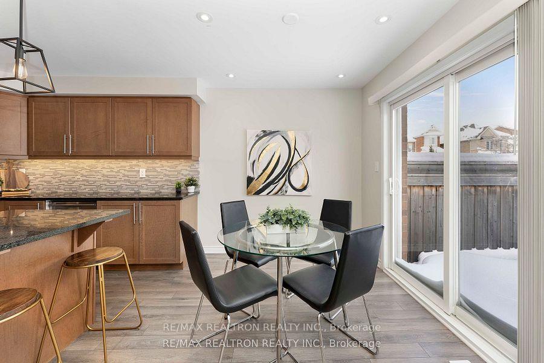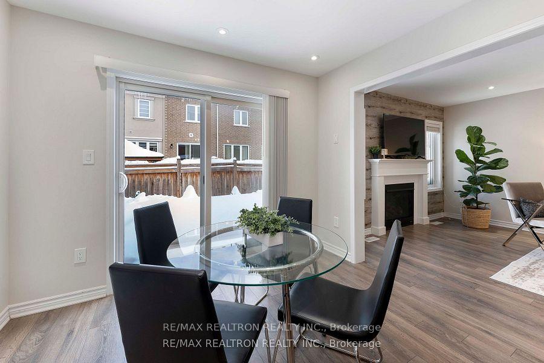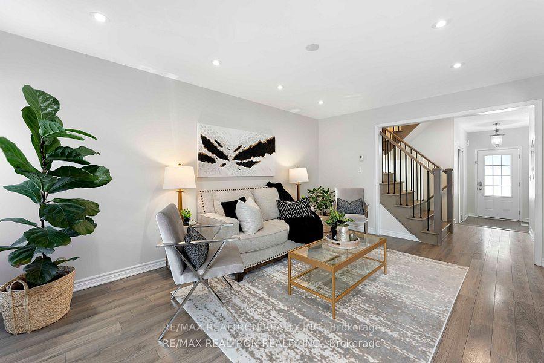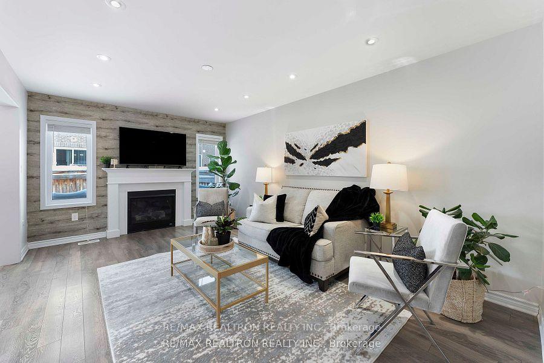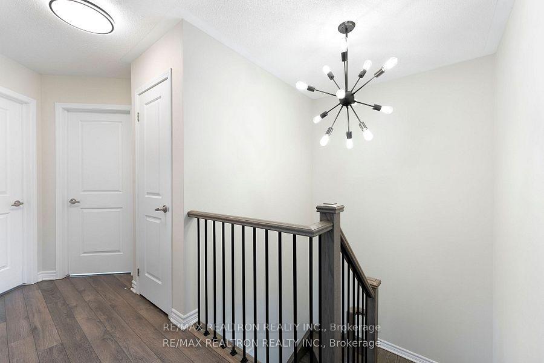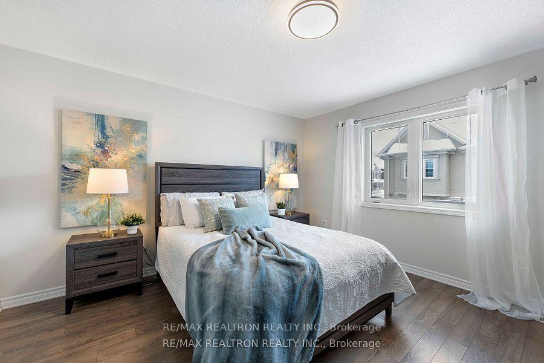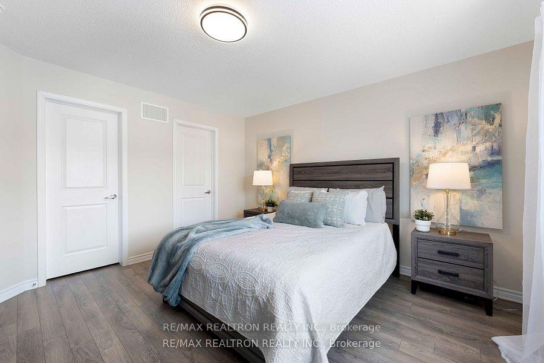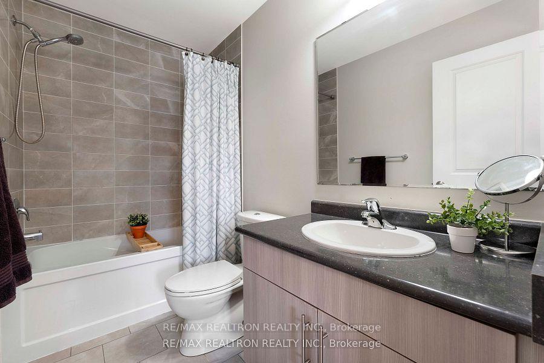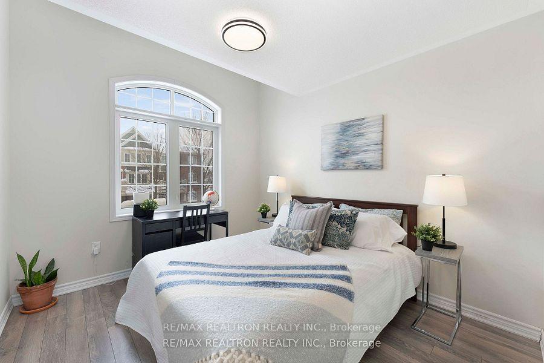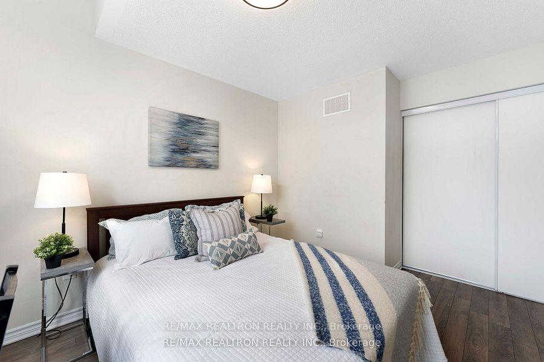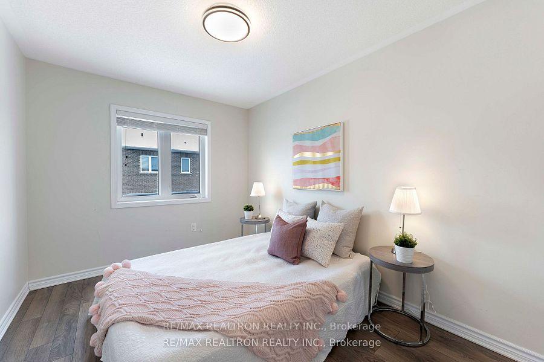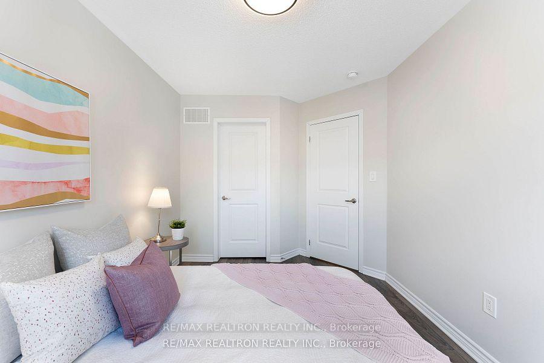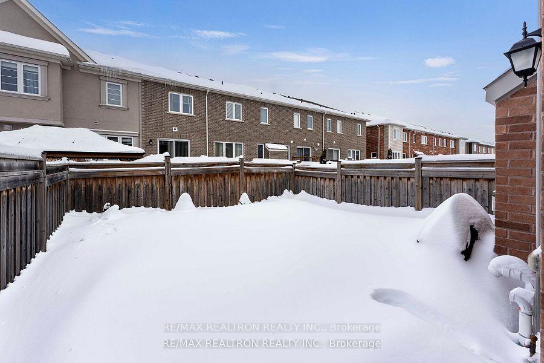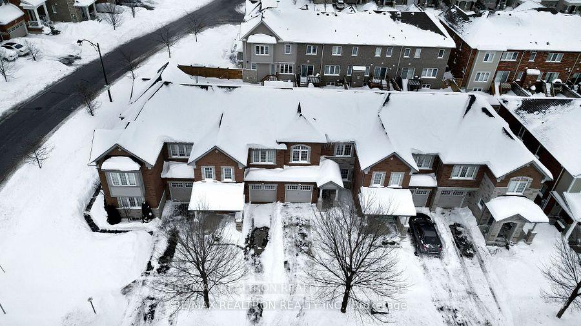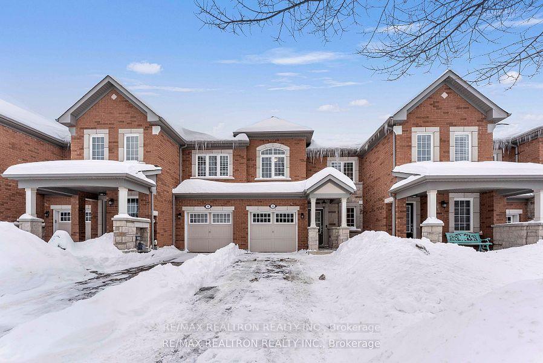$1,088,800
Available - For Sale
Listing ID: N12003840
15 Stocks Lane , Aurora, L4G 0Y2, Ontario
| Stunning 3-bedroom, 3-bath townhouse in Auroras sought-after St. John's community. Built by Mattamy & Energy Star certified, this home features an open-concept design, spacious rooms with great closets, and a primary suite with a walk-in closet & 4pc ensuite. The upgraded kitchen boasts maple cabinetry, granite counters & stainless steel appliances, flowing into a main floor with pot lights, smooth ceilings & driftwood laminate flooring. Freshly painted with upgraded light fixtures, interlock front entrance, extra parking & garage access to inside. Private backyard & modern finishes, luxury & comfort in a prime location! Brokerage Remarks |
| Price | $1,088,800 |
| Taxes: | $4650.00 |
| DOM | 11 |
| Occupancy: | Owner |
| Address: | 15 Stocks Lane , Aurora, L4G 0Y2, Ontario |
| Lot Size: | 23.00 x 86.94 (Feet) |
| Directions/Cross Streets: | Leslie / St. John Rd |
| Rooms: | 6 |
| Bedrooms: | 3 |
| Bedrooms +: | |
| Kitchens: | 1 |
| Family Room: | Y |
| Basement: | Unfinished |
| Level/Floor | Room | Length(ft) | Width(ft) | Descriptions | |
| Room 1 | Main | Living | 11.32 | 17.09 | Fireplace, Laminate |
| Room 2 | Main | Kitchen | 10.59 | 8.23 | Centre Island, Granite Counter |
| Room 3 | Main | Dining | 10.59 | 8.23 | W/O To Patio, Sliding Doors |
| Room 4 | 2nd | Prim Bdrm | 12.82 | 13.09 | Laminate, 4 Pc Ensuite, Pot Lights |
| Room 5 | 2nd | 2nd Br | 8.99 | 12 | Laminate, Vaulted Ceiling, Closet |
| Room 6 | 2nd | 3rd Br | 9.74 | 10.99 | Laminate, Pot Lights, Closet |
| Washroom Type | No. of Pieces | Level |
| Washroom Type 1 | 2 | Ground |
| Washroom Type 2 | 4 | 2nd |
| Washroom Type 3 | 4 | 2nd |
| Property Type: | Att/Row/Twnhouse |
| Style: | 2-Storey |
| Exterior: | Brick |
| Garage Type: | Built-In |
| (Parking/)Drive: | Private |
| Drive Parking Spaces: | 2 |
| Pool: | None |
| Fireplace/Stove: | Y |
| Heat Source: | Gas |
| Heat Type: | Forced Air |
| Central Air Conditioning: | Central Air |
| Central Vac: | N |
| Laundry Level: | Lower |
| Sewers: | Sewers |
| Water: | Municipal |
$
%
Years
This calculator is for demonstration purposes only. Always consult a professional
financial advisor before making personal financial decisions.
| Although the information displayed is believed to be accurate, no warranties or representations are made of any kind. |
| RE/MAX REALTRON REALTY INC. |
|
|

BEHZAD Rahdari
Broker
Dir:
416-301-7556
Bus:
416-222-8600
Fax:
416-222-1237
| Book Showing | Email a Friend |
Jump To:
At a Glance:
| Type: | Freehold - Att/Row/Twnhouse |
| Area: | York |
| Municipality: | Aurora |
| Neighbourhood: | Rural Aurora |
| Style: | 2-Storey |
| Lot Size: | 23.00 x 86.94(Feet) |
| Tax: | $4,650 |
| Beds: | 3 |
| Baths: | 3 |
| Fireplace: | Y |
| Pool: | None |
Locatin Map:
Payment Calculator:

