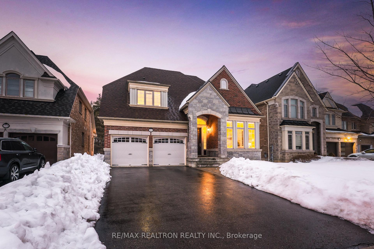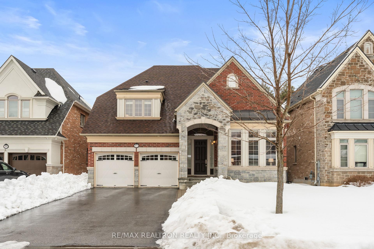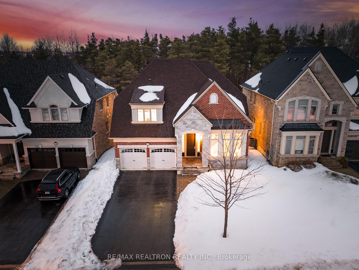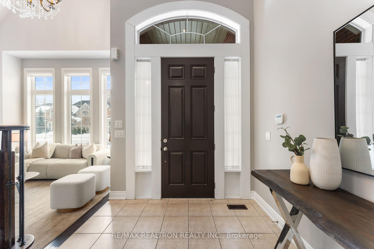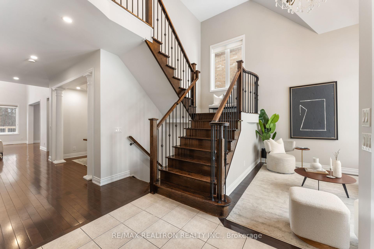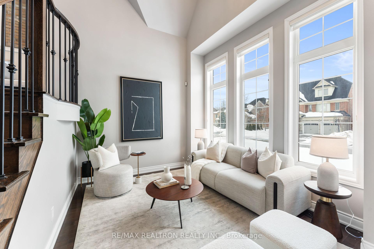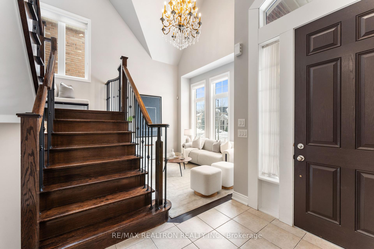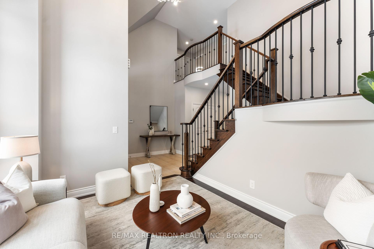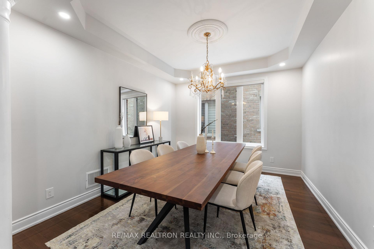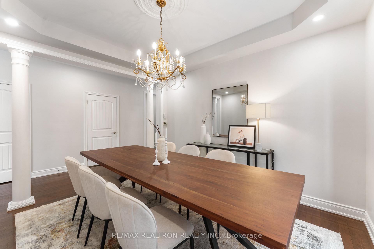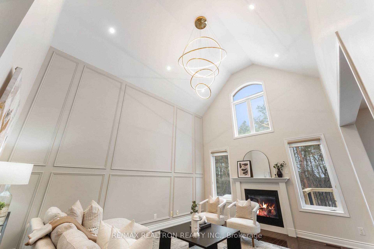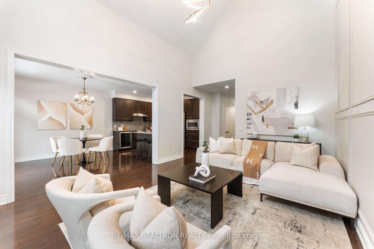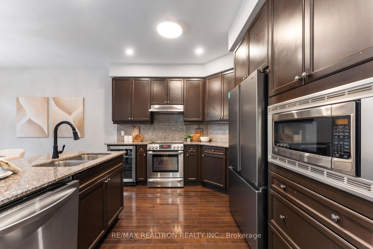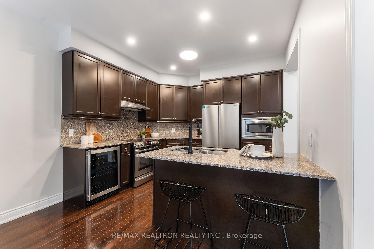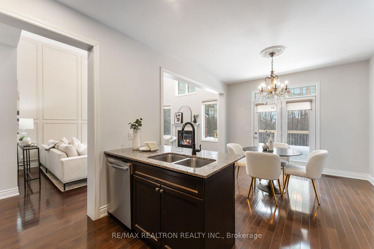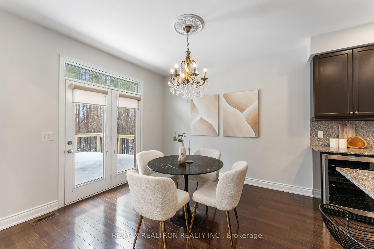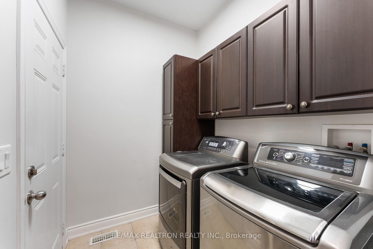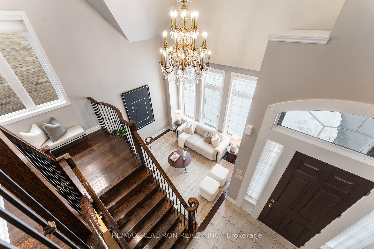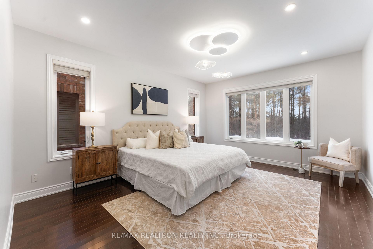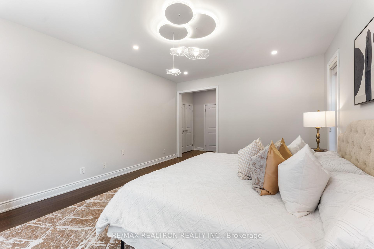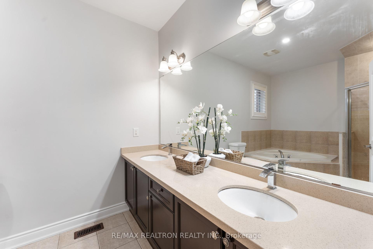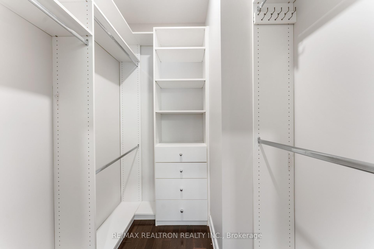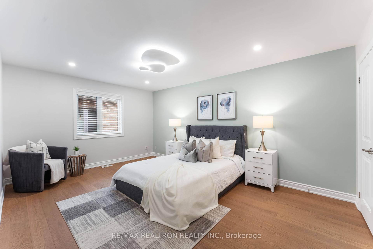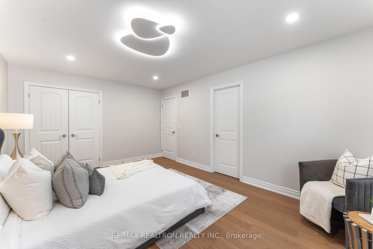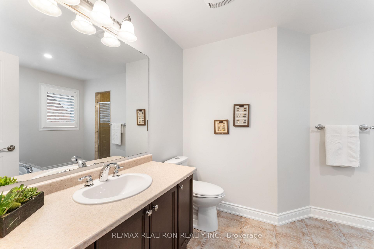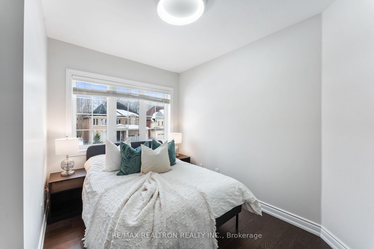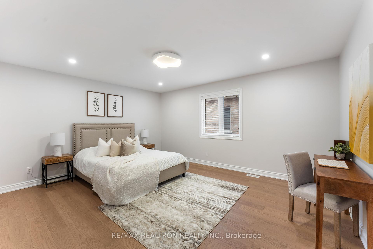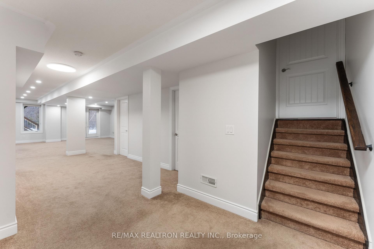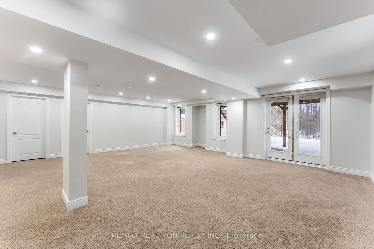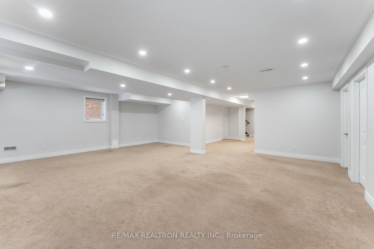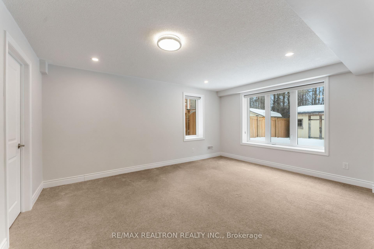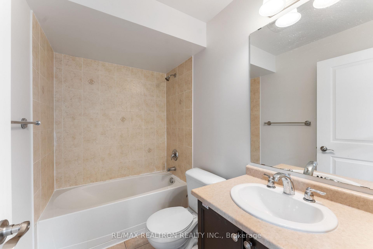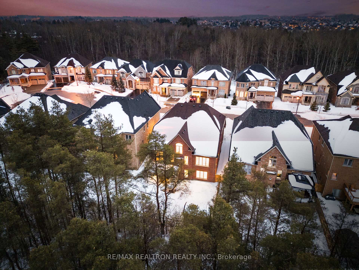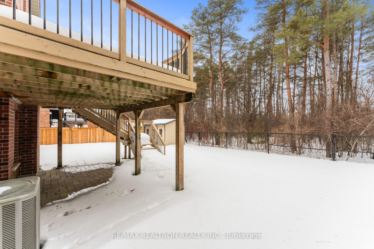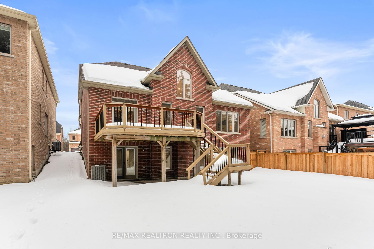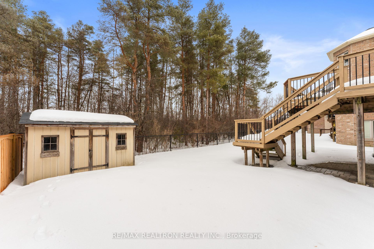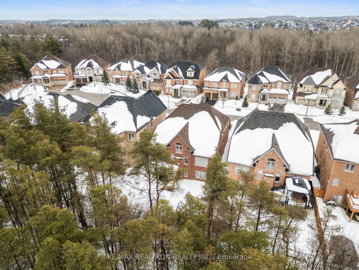$1,999,900
Available - For Sale
Listing ID: N12003539
41 Pheasant Driv , Richmond Hill, L4E 0T5, York
| Boasting incredible curb appeal on a premium ravine lot, 41 Pheasant Drive is a rare find sitting on a quiet cul-de-sac. Just minutes from Lake Wilcox, this 4-bedroom home seamlessly combines natural beauty, privacy, and convenience. The interior features a fantastic and functional layout with one of two primary bedrooms on the main floor. Step into the family room to 18ft ceilings and a gas fireplace, combined with an open concept kitchen with a walk out to a large deck, perfect for entertaining! Backyard overlooks beautiful mature trees and lush greenery. The above ground walk-out basement enhances the homes functionality, complete with a large bedroom and versatile living space perfect for a home gym, office space, or recreation room. The basement also has the ability for income potential! Conveniently located near East Humber Trail Lookout, Lake Wilcox Park, several scenic trails, top-rated schools, and essential amenities, this home offers a perfect balance of luxury and lifestyle. |
| Price | $1,999,900 |
| Taxes: | $7751.40 |
| DOM | 10 |
| Occupancy by: | Vacant |
| Address: | 41 Pheasant Driv , Richmond Hill, L4E 0T5, York |
| Lot Size: | 49.91 x 110.02 (Feet) |
| Directions/Cross Streets: | Bathurst St / Bloomington Rd |
| Rooms: | 17 |
| Bedrooms: | 4 |
| Bedrooms +: | 1 |
| Kitchens: | 1 |
| Family Room: | T |
| Basement: | Finished wit |
| Level/Floor | Room | Length(ft) | Width(ft) | Descriptions | |
| Room 1 | Main | Family | 17.58 | 14.01 | Hardwood Floor, Cathedral Ceiling, Gas Fireplace |
| Room 2 | Main | Family Ro | 17.58 | 14.01 | Hardwood Floor, Cathedral Ceiling(s), Gas Fireplace |
| Room 3 | Main | Dining Ro | 12.99 | 10.99 | Hardwood Floor, Window |
| Room 4 | Main | Kitchen | 10.99 | 10 | Hardwood Floor, Granite Counters, B/I Appliances |
| Room 5 | Main | Breakfast | 10.99 | 11.58 | Hardwood Floor, W/O To Deck, Combined w/Kitchen |
| Room 6 | Main | Living Ro | 12.27 | 10 | Hardwood Floor, Cathedral Ceiling(s), Large Window |
| Room 7 | Main | Primary B | 16.6 | 13.61 | Hardwood Floor, 5 Pc Ensuite, Walk-In Closet(s) |
| Room 8 | Second | Bedroom 2 | 12.99 | 15.97 | Hardwood Floor, 4 Pc Ensuite, Walk-In Closet(s) |
| Room 9 | Second | Bedroom 3 | 16.99 | 11.97 | 4 Pc Ensuite, Double Closet |
| Room 10 | Second | Bedroom 4 | 10.1 | 12.99 | Hardwood Floor, Window |
| Room 11 | Basement | Recreatio | 19.58 | 24.3 | W/O To Yard, Above Grade Window, Pot Lights |
| Room 12 | Basement | Bedroom 5 | 15.58 | 12.66 | Large Window, Pot Lights, Above Grade Window |
| Room 13 | Main | Laundry | 6.76 | 5.64 | Access To Garage |
| Washroom Type | No. of Pieces | Level |
| Washroom Type 1 | 5 | Main |
| Washroom Type 2 | 2 | Main |
| Washroom Type 3 | 4 | 2nd |
| Washroom Type 4 | 4 | 2nd |
| Washroom Type 5 | 4 | Bsmt |
| Washroom Type 6 | 5 | Main |
| Washroom Type 7 | 2 | Main |
| Washroom Type 8 | 4 | Second |
| Washroom Type 9 | 4 | Second |
| Washroom Type 10 | 4 | Basement |
| Total Area: | 0.00 |
| Property Type: | Detached |
| Style: | Bungaloft |
| Exterior: | Brick, Stone |
| Garage Type: | Attached |
| (Parking/)Drive: | Private |
| Drive Parking Spaces: | 4 |
| Park #1 | |
| Parking Type: | Private |
| Park #2 | |
| Parking Type: | Private |
| Pool: | None |
| Property Features: | Ravine, Cul de Sac/Dead En |
| CAC Included: | N |
| Water Included: | N |
| Cabel TV Included: | N |
| Common Elements Included: | N |
| Heat Included: | N |
| Parking Included: | N |
| Condo Tax Included: | N |
| Building Insurance Included: | N |
| Fireplace/Stove: | Y |
| Heat Source: | Gas |
| Heat Type: | Forced Air |
| Central Air Conditioning: | Central Air |
| Central Vac: | Y |
| Laundry Level: | Syste |
| Ensuite Laundry: | F |
| Sewers: | Sewer |
$
%
Years
This calculator is for demonstration purposes only. Always consult a professional
financial advisor before making personal financial decisions.
| Although the information displayed is believed to be accurate, no warranties or representations are made of any kind. |
| RE/MAX REALTRON REALTY INC. |
|
|

BEHZAD Rahdari
Broker
Dir:
416-301-7556
Bus:
416-222-8600
Fax:
416-222-1237
| Virtual Tour | Book Showing | Email a Friend |
Jump To:
At a Glance:
| Type: | Freehold - Detached |
| Area: | York |
| Municipality: | Richmond Hill |
| Neighbourhood: | Oak Ridges |
| Style: | Bungaloft |
| Lot Size: | 49.91 x 110.02(Feet) |
| Tax: | $7,751.4 |
| Beds: | 4+1 |
| Baths: | 5 |
| Fireplace: | Y |
| Pool: | None |
Locatin Map:
Payment Calculator:

