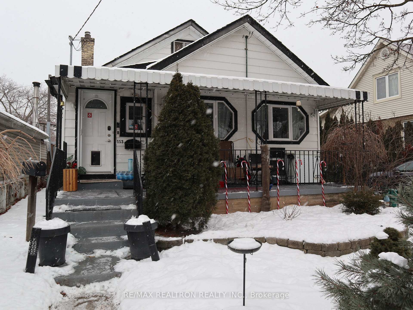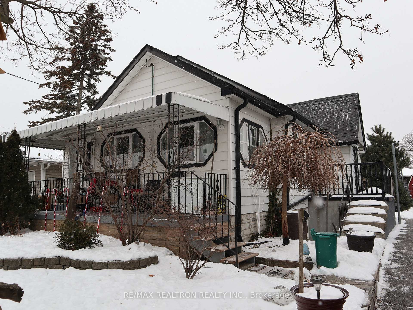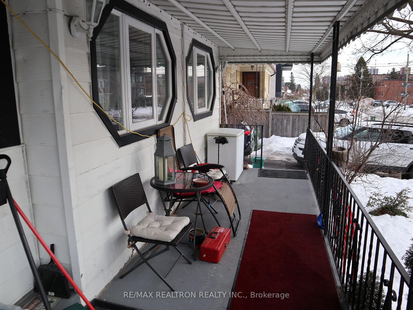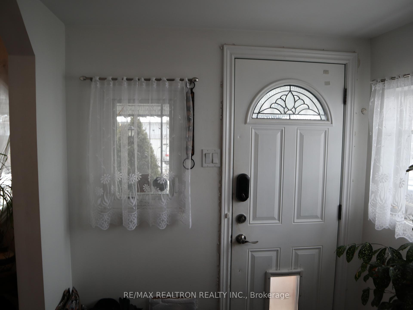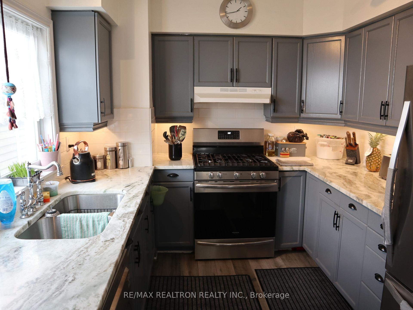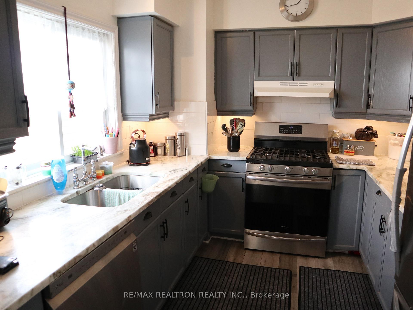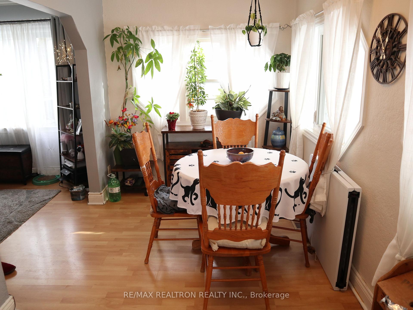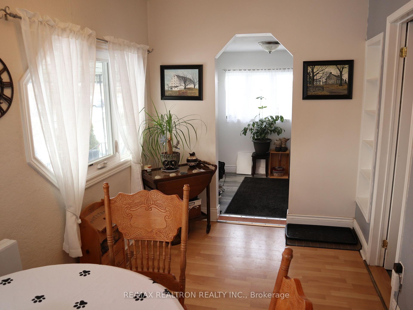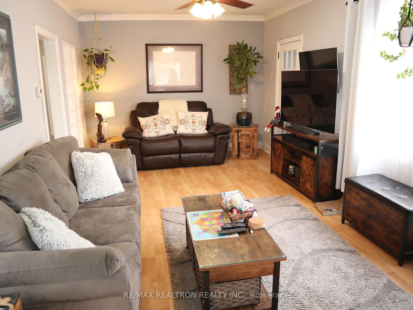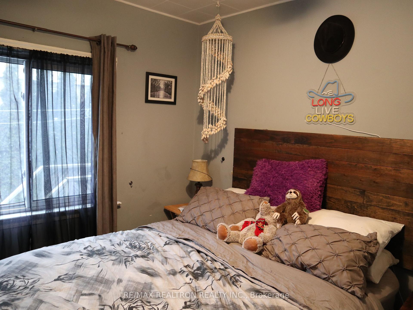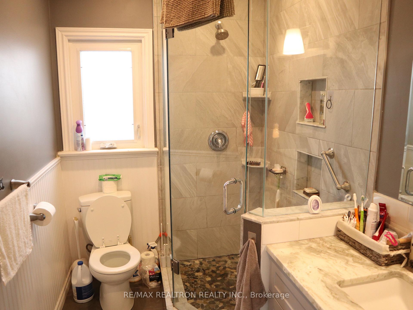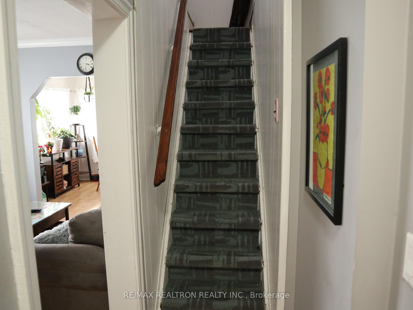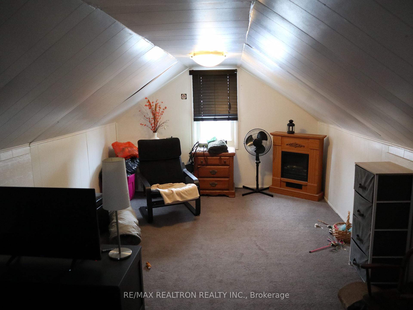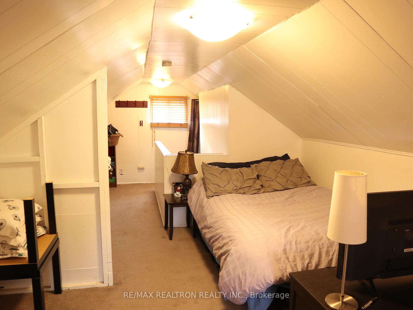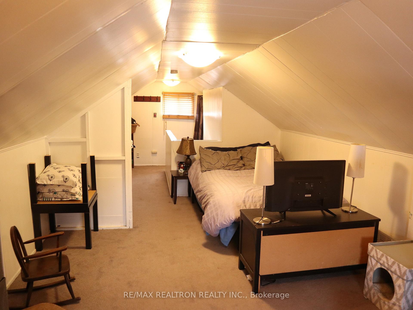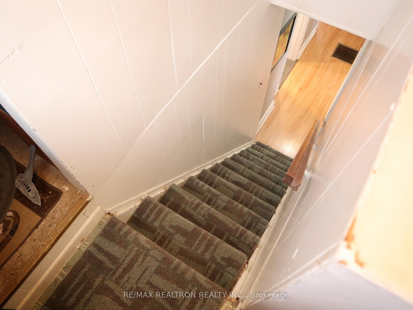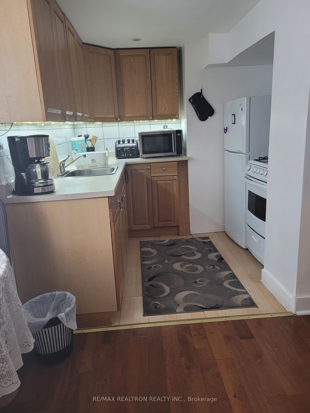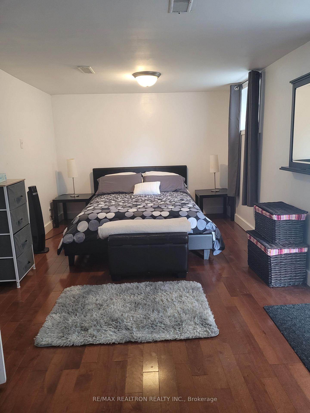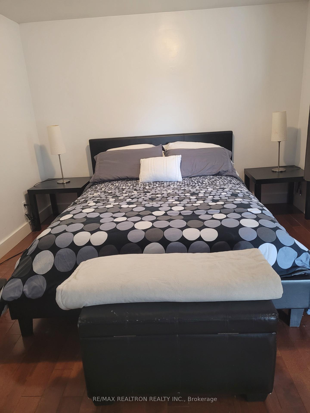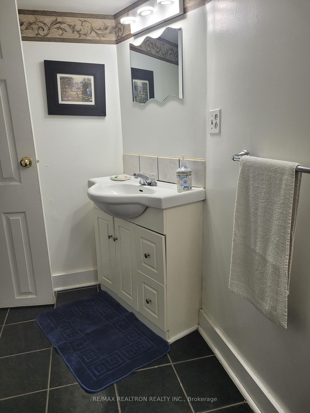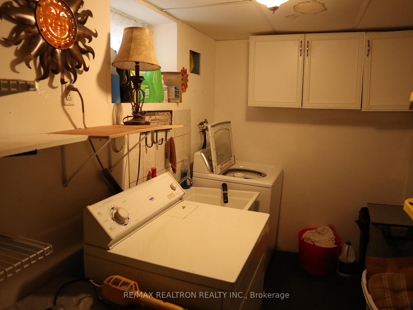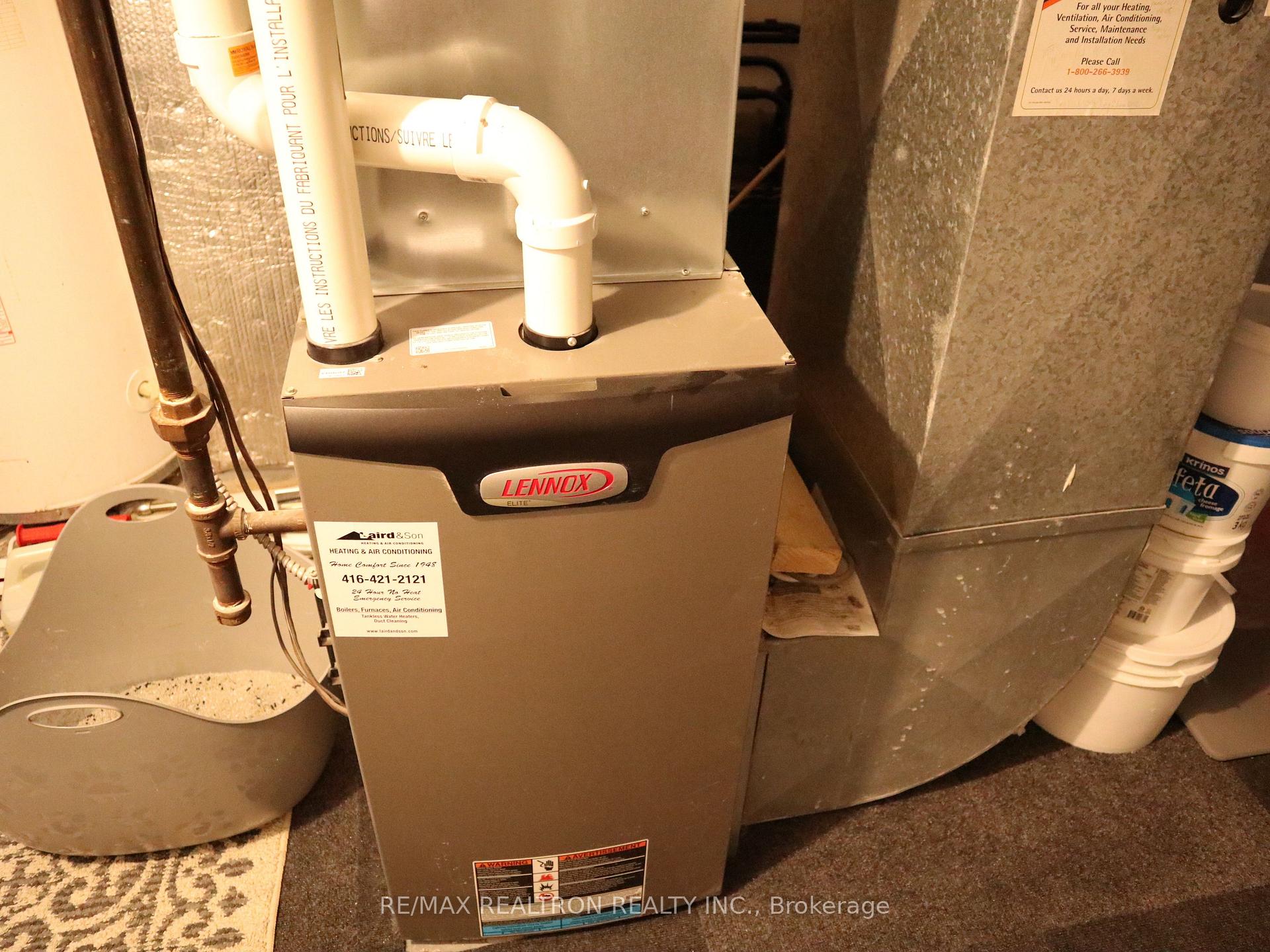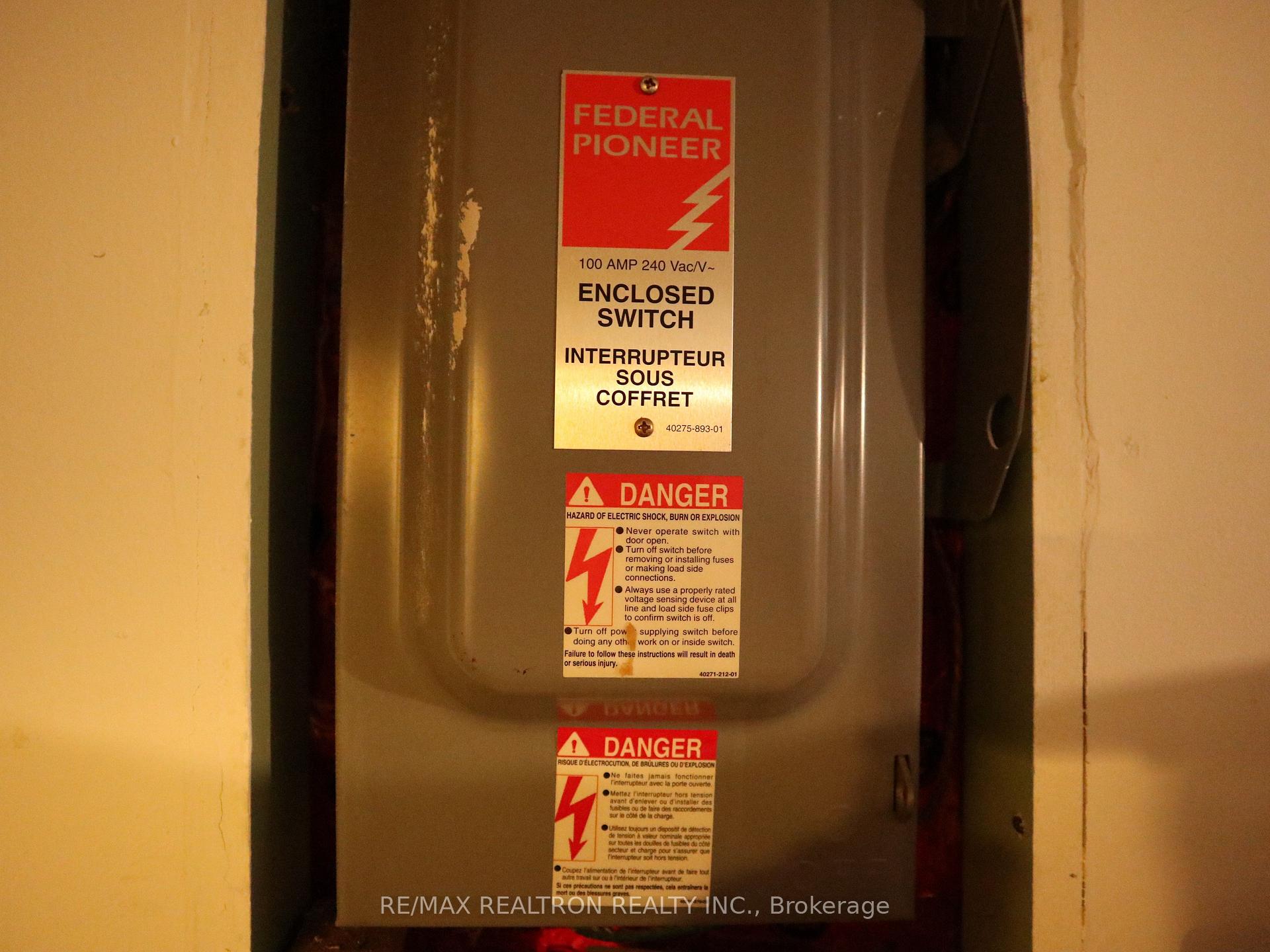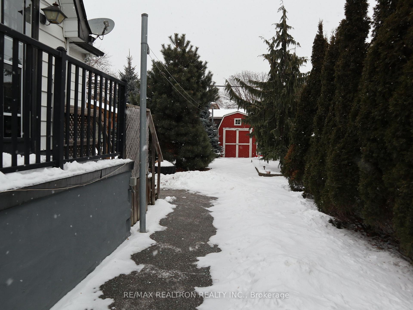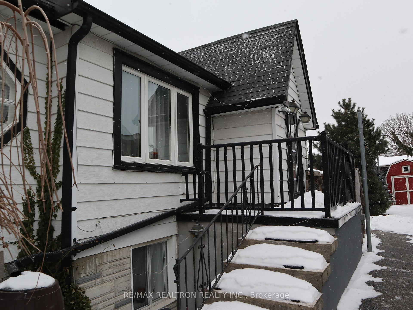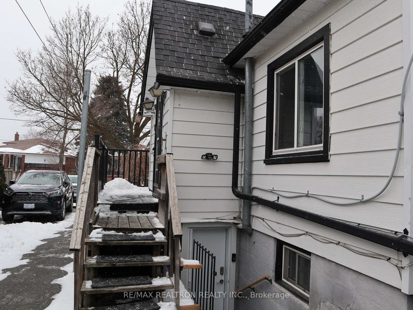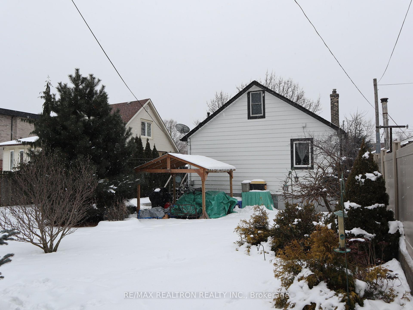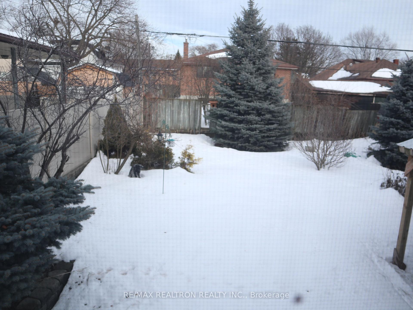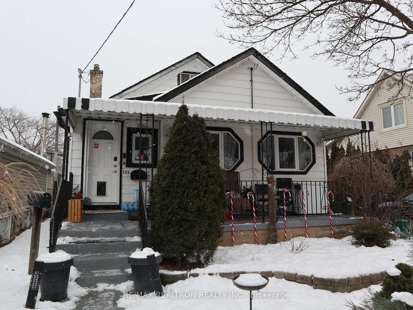$1,149,000
Available - For Sale
Listing ID: E12005173
153 Pitt Ave , Toronto, M1L 2R8, Ontario
| *RARE* 50-foot Lot! Available in Toronto's Clairlea-Birchmount Neighborhood! Bright Spacious 3 Bedroom 1-1/2 Story Detached Home, Upgraded Kitchen with Stone countertop, Built-in Dishwasher, and Gas Stove. Spacious Dining Room with Picture Window, Separate Living Room with Walkout to Sundeck, Huge 2nd Story Bedroom-Loft Area, Separate Entrance To Basement Apartment at Rear, Large Covered Front Porch for Summertime Relaxing, Private Backyard with Covered Patio, Storage Shed and Mature Trees, Long Driveway with Parking for 4 Cars, |
| Price | $1,149,000 |
| Taxes: | $4521.00 |
| DOM | 10 |
| Occupancy by: | Owner |
| Address: | 153 Pitt Ave , Toronto, M1L 2R8, Ontario |
| Lot Size: | 50.00 x 106.00 (Feet) |
| Directions/Cross Streets: | St Clair and Victoria Park |
| Rooms: | 7 |
| Bedrooms: | 3 |
| Bedrooms +: | |
| Kitchens: | 2 |
| Family Room: | N |
| Basement: | Apartment |
| Level/Floor | Room | Length(ft) | Width(ft) | Descriptions | |
| Room 1 | Main | Living | 17.61 | 11.05 | Picture Window, Moulded Ceiling, Laminate |
| Room 2 | Main | Dining | 14.6 | 7.54 | Picture Window, Walk-Thru, Laminate |
| Room 3 | Main | Kitchen | 11.35 | 8.79 | Granite Counter, Ceramic Back Splash, Stainless Steel Appl |
| Room 4 | Main | Br | 10.96 | 10 | Hardwood Floor, Window, Closet |
| Room 5 | Main | 2nd Br | 10.04 | 9.51 | Hardwood Floor, Window, Closet |
| Room 6 | 2nd | 3rd Br | 28.14 | 10.89 | Hardwood Floor, Closet, O/Looks Garden |
| Room 7 | Bsmt | 4th Br | 25.75 | 9.58 | Combined W/Living, 3 Pc Ensuite, W/I Closet |
| Room 8 | Bsmt | Furnace | 20.2 | 6.56 | Combined W/Laundry, Window, Broadloom |
| Room 9 | Bsmt | Workshop | 13.12 | 3.28 | Open Concept, Unfinished, Combined wi/Game |
| Room 10 | Bsmt | Pantry | 5.9 | 6.56 | B/I Shelves |
| Room 11 | Bsmt | Kitchen | 8.17 | 6.56 | Ceramic Back Splash, Stainless Steel Appl, Stainless Steel Sink |
| Washroom Type | No. of Pieces | Level |
| Washroom Type 1 | 3 | Main |
| Washroom Type 2 | 3 | Bsmt |
| Property Type: | Detached |
| Style: | 1 1/2 Storey |
| Exterior: | Other |
| Garage Type: | None |
| Drive Parking Spaces: | 4 |
| Pool: | None |
| Fireplace/Stove: | N |
| Heat Source: | Gas |
| Heat Type: | Forced Air |
| Central Air Conditioning: | Central Air |
| Central Vac: | N |
| Sewers: | Sewers |
| Water: | Municipal |
$
%
Years
This calculator is for demonstration purposes only. Always consult a professional
financial advisor before making personal financial decisions.
| Although the information displayed is believed to be accurate, no warranties or representations are made of any kind. |
| RE/MAX REALTRON REALTY INC. |
|
|

BEHZAD Rahdari
Broker
Dir:
416-301-7556
Bus:
416-222-8600
Fax:
416-222-1237
| Book Showing | Email a Friend |
Jump To:
At a Glance:
| Type: | Freehold - Detached |
| Area: | Toronto |
| Municipality: | Toronto |
| Neighbourhood: | Clairlea-Birchmount |
| Style: | 1 1/2 Storey |
| Lot Size: | 50.00 x 106.00(Feet) |
| Tax: | $4,521 |
| Beds: | 3 |
| Baths: | 2 |
| Fireplace: | N |
| Pool: | None |
Locatin Map:
Payment Calculator:

