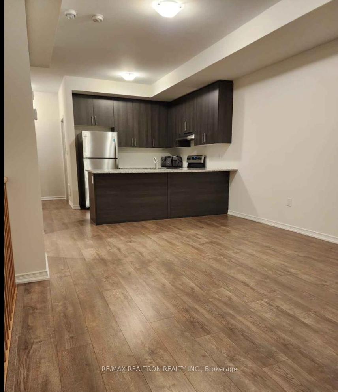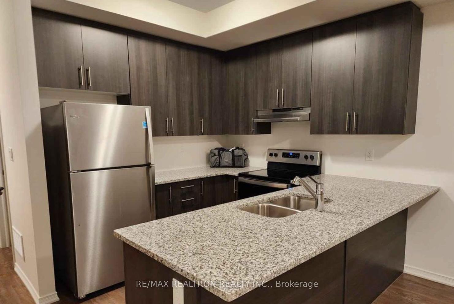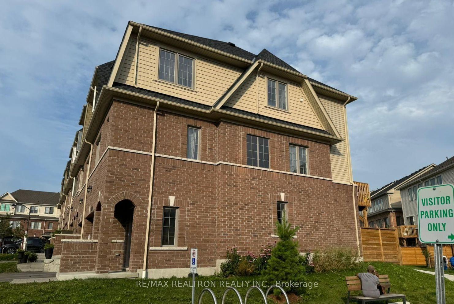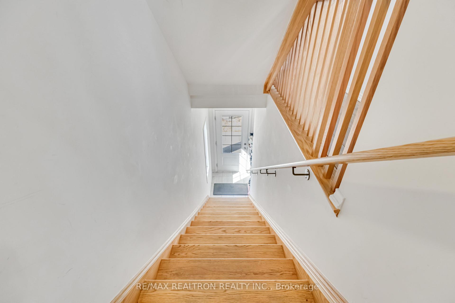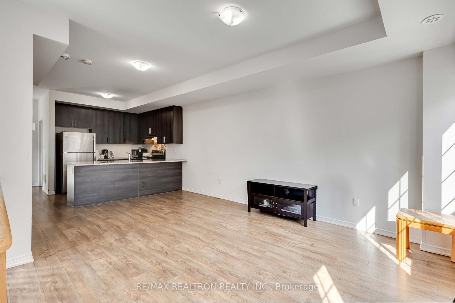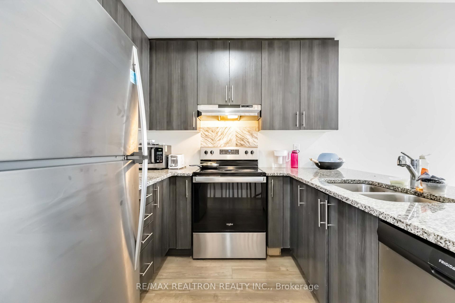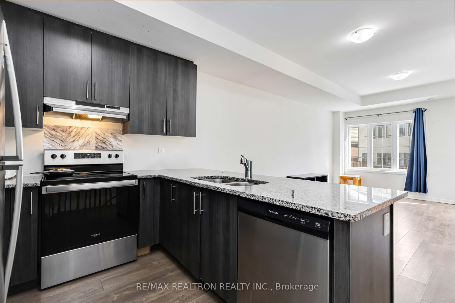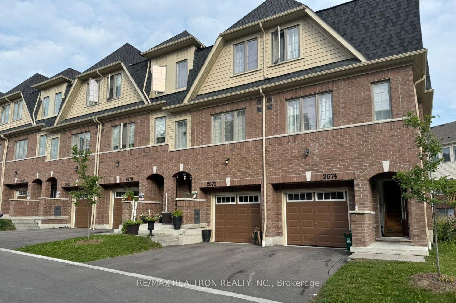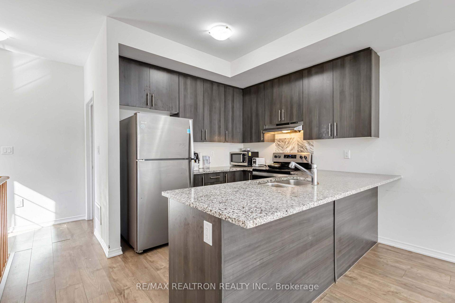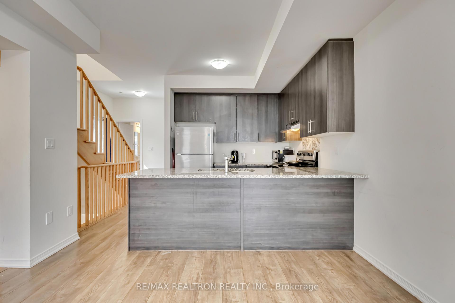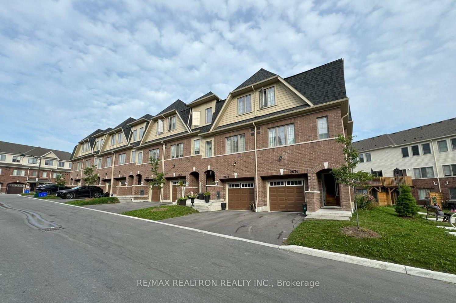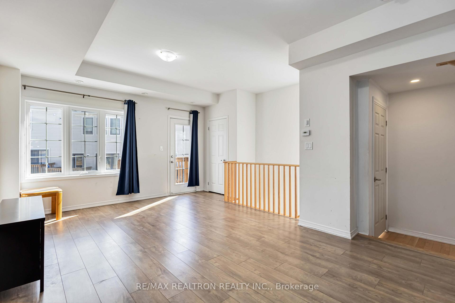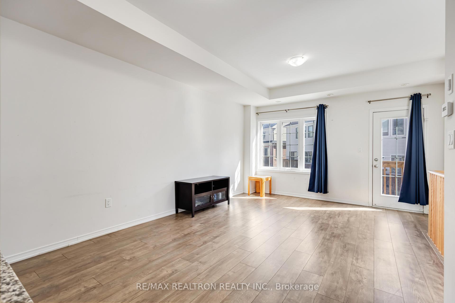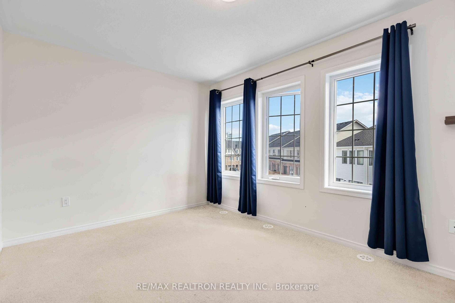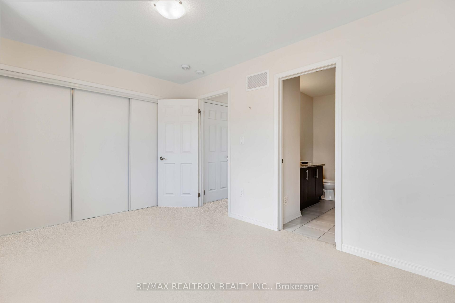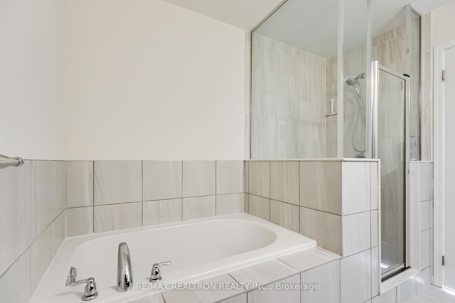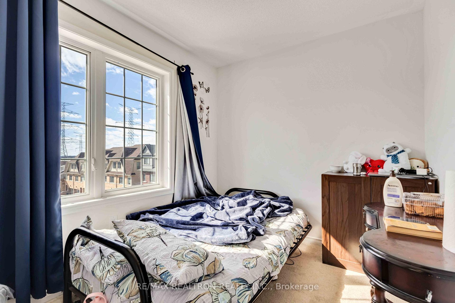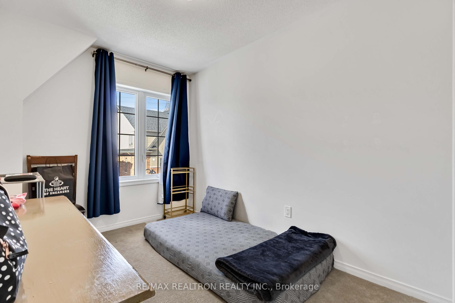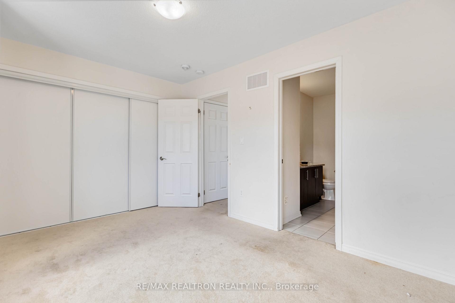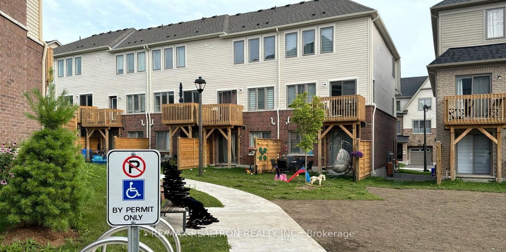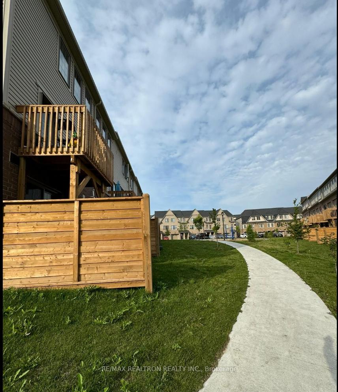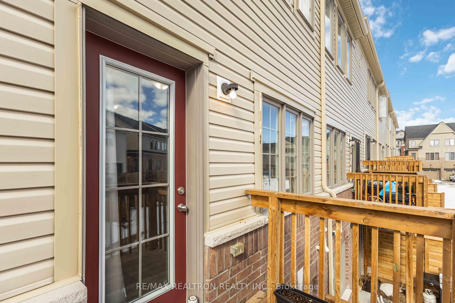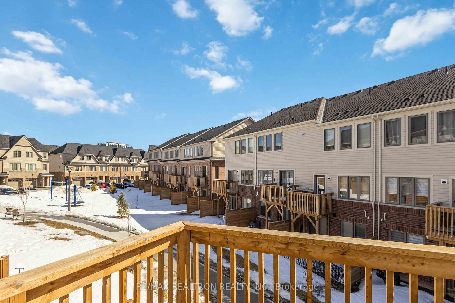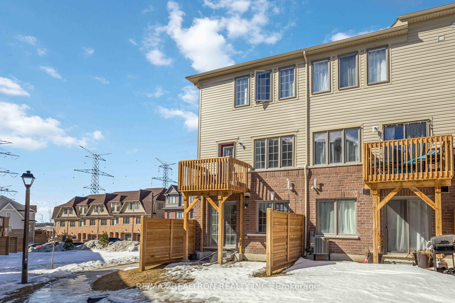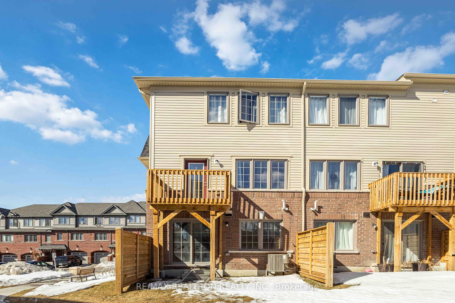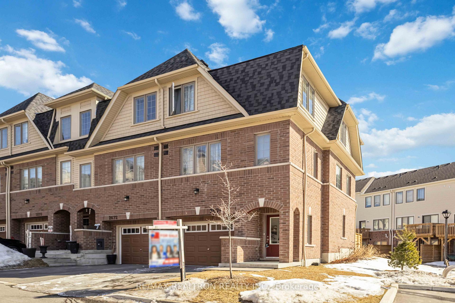$549,900
Available - For Sale
Listing ID: E12004599
2674 Magdalene Path East , Unit 100, Oshawa, L1L 0R2, Ontario
| This stunning end-unit townhouse, bathed in natural light, offers an ideal living space with a bright, open-concept layout and 9-ft ceilings on the main floor. Perfectly located in Oshawa, this home backs onto a peaceful park, providing privacy and scenic views, while being conveniently close to major routes like Highway 407, Durham College, Ontario Tech University, Maamawi Iyaawag Public School, RioCan Shopping Plaza, Costco, and Freshco. The modern kitchen features stainless steel appliances and ample counter space, while the three spacious bedrooms offer comfort and tranquility. A walk-out from the main floor leads to a private backyard, perfect for outdoor relaxation. This home is an excellent choice for up-sizers, first-time homebuyers, or investors, offering a blend of comfort, convenience, and style in a prime location. Extras: S/S Fridge, S/S Stove, S/S Dishwasher, S/S Range Hood, Stacked Washer & Dryer, And All Elfs |
| Price | $549,900 |
| Taxes: | $5025.42 |
| Maintenance Fee: | 311.60 |
| Occupancy by: | Tenant |
| Address: | 2674 Magdalene Path East , Unit 100, Oshawa, L1L 0R2, Ontario |
| Province/State: | Ontario |
| Property Management | NANCY ROY, WILSON, BLANCHARD MANAGEMENT INC. |
| Condo Corporation No | Wilso |
| Level | 1 |
| Unit No | 0100 |
| Directions/Cross Streets: | Windfields Farm & Simcoe Street |
| Rooms: | 7 |
| Bedrooms: | 4 |
| Bedrooms +: | |
| Kitchens: | 1 |
| Family Room: | Y |
| Basement: | Fin W/O |
| Level/Floor | Room | Length(ft) | Width(ft) | Descriptions | |
| Room 1 | 2nd | Kitchen | 8 | 9.51 | |
| Room 2 | 2nd | 4th Br | |||
| Room 3 | 2nd | Living | 15.91 | 10.5 | |
| Room 4 | 3rd | Prim Bdrm | 13.68 | 6.99 | |
| Room 5 | 3rd | 2nd Br | 8 | 6.99 | |
| Room 6 | 3rd | 3rd Br | 10.76 | 8 | |
| Room 7 | Ground | Rec | 12.23 | 8.99 |
| Washroom Type | No. of Pieces | Level |
| Washroom Type 1 | 2 | 2nd |
| Washroom Type 2 | 3 | 3rd |
| Washroom Type 3 | 4 | 3rd |
| Property Type: | Condo Townhouse |
| Style: | 3-Storey |
| Exterior: | Brick |
| Garage Type: | Attached |
| Garage(/Parking)Space: | 1.00 |
| (Parking/)Drive: | Private |
| Drive Parking Spaces: | 1 |
| Park #1 | |
| Parking Type: | Owned |
| Exposure: | N |
| Balcony: | None |
| Locker: | None |
| Pet Permited: | N |
| Approximatly Square Footage: | 1400-1599 |
| Maintenance: | 311.60 |
| Common Elements Included: | Y |
| Parking Included: | Y |
| Fireplace/Stove: | N |
| Heat Source: | Gas |
| Heat Type: | Forced Air |
| Central Air Conditioning: | Central Air |
| Central Vac: | N |
| Ensuite Laundry: | Y |
$
%
Years
This calculator is for demonstration purposes only. Always consult a professional
financial advisor before making personal financial decisions.
| Although the information displayed is believed to be accurate, no warranties or representations are made of any kind. |
| RE/MAX REALTRON REALTY INC. |
|
|

BEHZAD Rahdari
Broker
Dir:
416-301-7556
Bus:
416-222-8600
Fax:
416-222-1237
| Book Showing | Email a Friend |
Jump To:
At a Glance:
| Type: | Condo - Condo Townhouse |
| Area: | Durham |
| Municipality: | Oshawa |
| Neighbourhood: | Windfields |
| Style: | 3-Storey |
| Tax: | $5,025.42 |
| Maintenance Fee: | $311.6 |
| Beds: | 4 |
| Baths: | 3 |
| Garage: | 1 |
| Fireplace: | N |
Locatin Map:
Payment Calculator:

