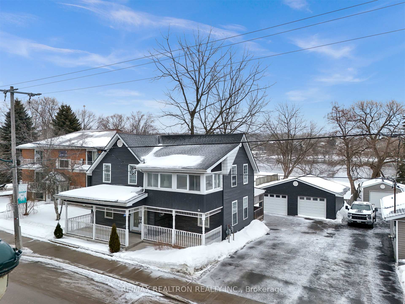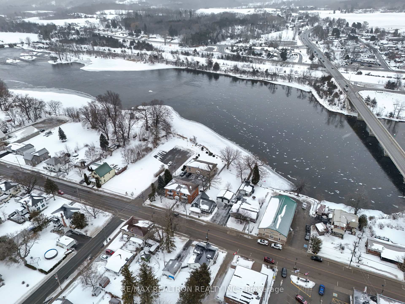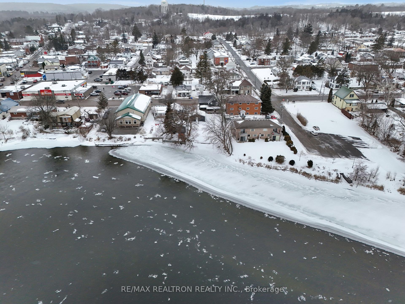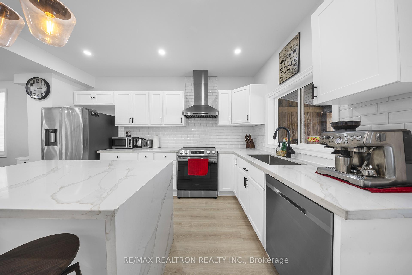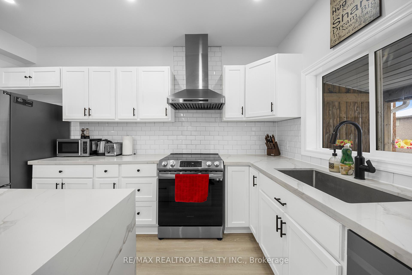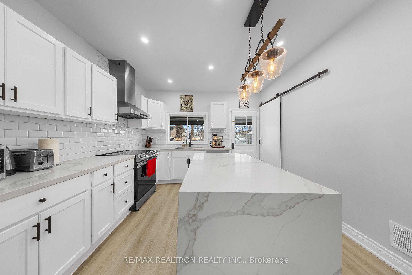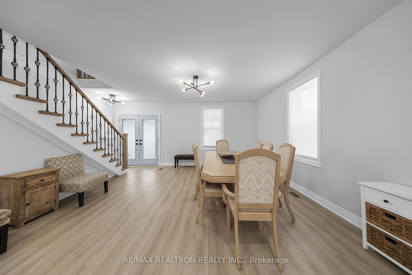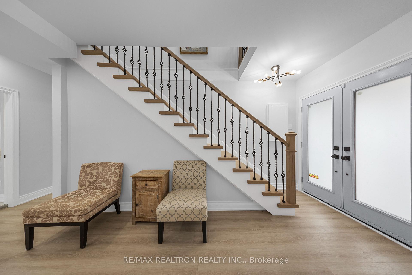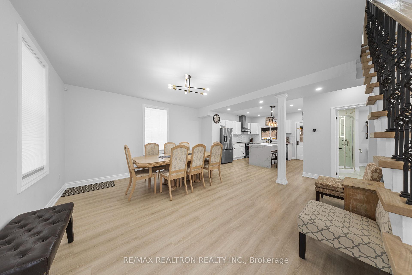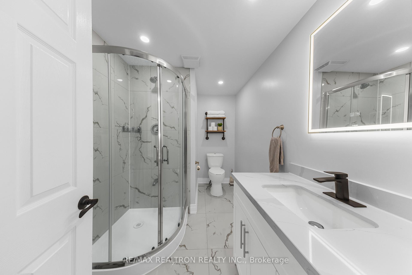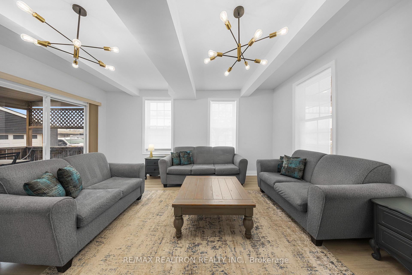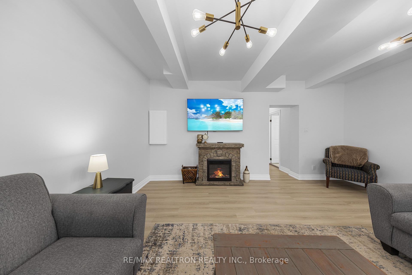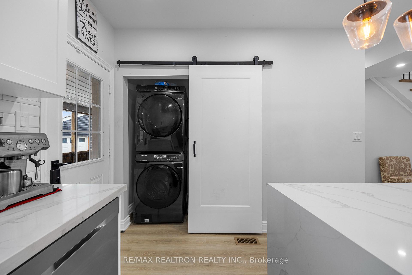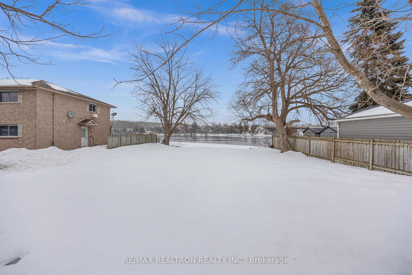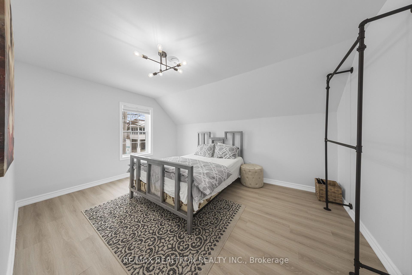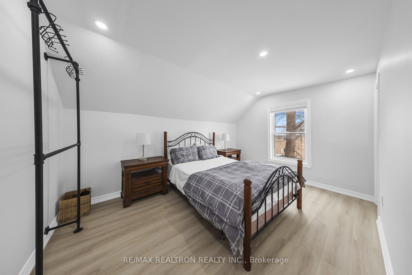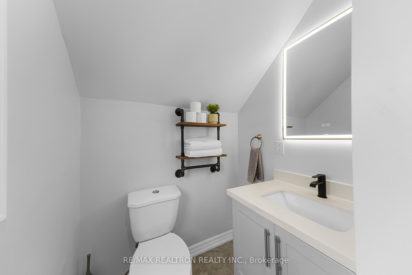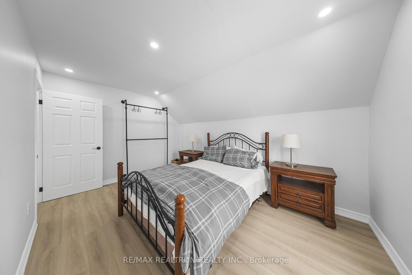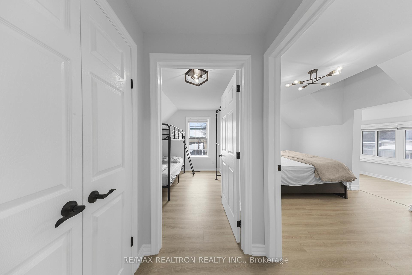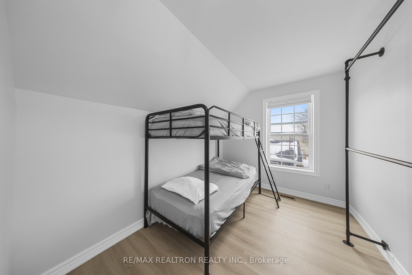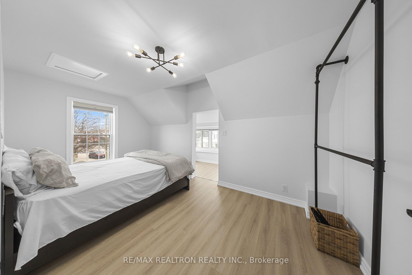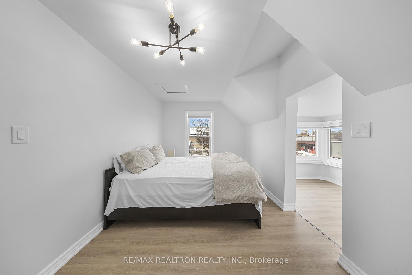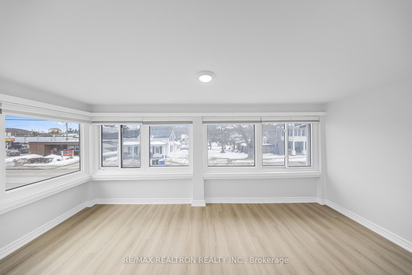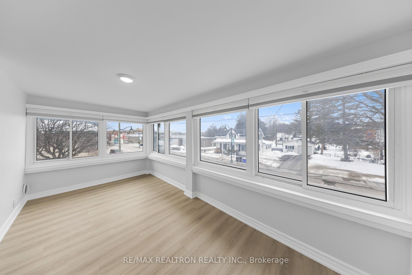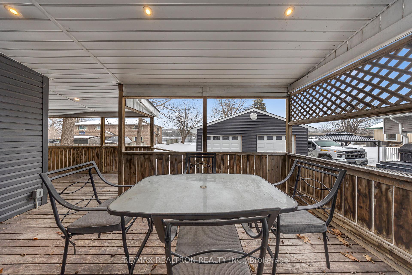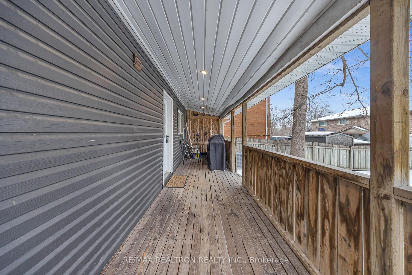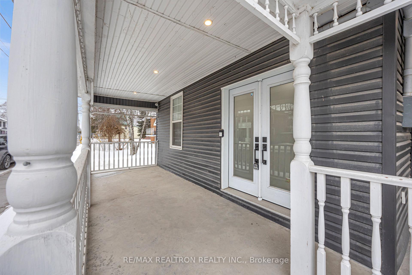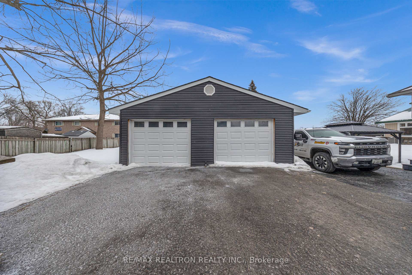$799,000
Available - For Sale
Listing ID: X11998818
28 North Trent St , Quinte West, K0K 2C0, Ontario
| Experience waterfront luxury with this beautifully renovated home, perfectly positioned along the scenic Trent River. Offering direct shoreline access from your expansive backyard, this exceptional property is designed for both relaxation and recreation. Inside, the home boasts four generously sized bedrooms and three elegant full bathrooms, blending modern comfort with timeless charm. The oversized living room is a true highlight, featuring a seamless walkout to your private backyard oasis ideal for entertaining or enjoying tranquil river views. A covered front and rear porch extend the homes living space, inviting you to unwind in style. Completing this remarkable property is a detached two-car garage with hydro, providing ample storage and functionality. Conveniently located just steps from all the towns amenities and only a 10-minute drive to Highway 401, this home offers the perfect blend of luxury, comfort, and convenience. |
| Price | $799,000 |
| Taxes: | $3000.00 |
| DOM | 13 |
| Occupancy by: | Vacant |
| Address: | 28 North Trent St , Quinte West, K0K 2C0, Ontario |
| Lot Size: | 58.13 x 199.26 (Feet) |
| Directions/Cross Streets: | North Trent St/Mill St |
| Rooms: | 8 |
| Bedrooms: | 4 |
| Bedrooms +: | 1 |
| Kitchens: | 1 |
| Family Room: | N |
| Basement: | Unfinished |
| Level/Floor | Room | Length(ft) | Width(ft) | Descriptions | |
| Room 1 | Main | Kitchen | 15.97 | 14.86 | Vinyl Floor, Quartz Counter, Modern Kitchen |
| Room 2 | Main | Dining | 15.97 | 14.89 | Vinyl Floor, Open Concept, Window |
| Room 3 | Main | Living | 20.01 | 18.01 | Vinyl Floor, Fireplace, W/O To Deck |
| Room 4 | 2nd | Prim Bdrm | 13.25 | 8.82 | Vinyl Floor, Window, 3 Pc Ensuite |
| Room 5 | 2nd | 2nd Br | 12.63 | 11.09 | Vinyl Floor, Window |
| Room 6 | 2nd | 3rd Br | 12.92 | 10.4 | Vinyl Floor, Window |
| Room 7 | 2nd | 4th Br | 10.63 | 8.99 | Vinyl Floor, Window |
| Room 8 | 2nd | Loft | 10.63 | 7.71 | Vinyl Floor, Window |
| Washroom Type | No. of Pieces | Level |
| Washroom Type 1 | 3 | Ground |
| Washroom Type 2 | 3 | 2nd |
| Washroom Type 3 | 4 | 2nd |
| Property Type: | Detached |
| Style: | 2-Storey |
| Exterior: | Vinyl Siding |
| Garage Type: | Detached |
| (Parking/)Drive: | Pvt Double |
| Drive Parking Spaces: | 4 |
| Pool: | None |
| Approximatly Square Footage: | 1500-2000 |
| Fireplace/Stove: | Y |
| Heat Source: | Gas |
| Heat Type: | Forced Air |
| Central Air Conditioning: | Central Air |
| Central Vac: | N |
| Sewers: | Sewers |
| Water: | Municipal |
$
%
Years
This calculator is for demonstration purposes only. Always consult a professional
financial advisor before making personal financial decisions.
| Although the information displayed is believed to be accurate, no warranties or representations are made of any kind. |
| RE/MAX REALTRON REALTY INC. |
|
|

BEHZAD Rahdari
Broker
Dir:
416-301-7556
Bus:
416-222-8600
Fax:
416-222-1237
| Virtual Tour | Book Showing | Email a Friend |
Jump To:
At a Glance:
| Type: | Freehold - Detached |
| Area: | Hastings |
| Municipality: | Quinte West |
| Neighbourhood: | Frankford Ward |
| Style: | 2-Storey |
| Lot Size: | 58.13 x 199.26(Feet) |
| Tax: | $3,000 |
| Beds: | 4+1 |
| Baths: | 3 |
| Fireplace: | Y |
| Pool: | None |
Locatin Map:
Payment Calculator:


