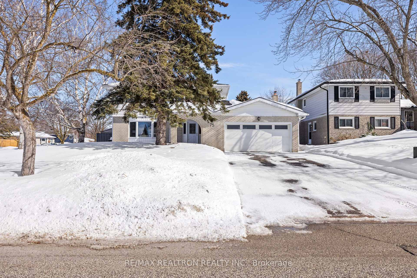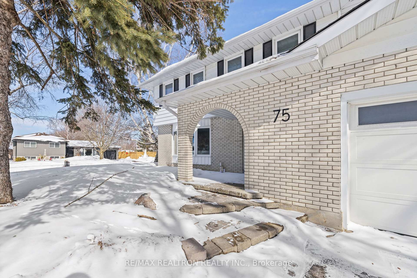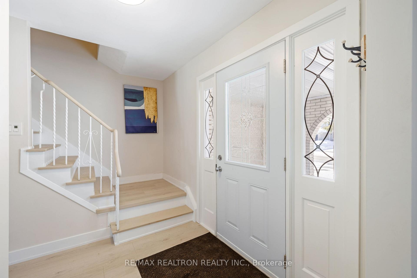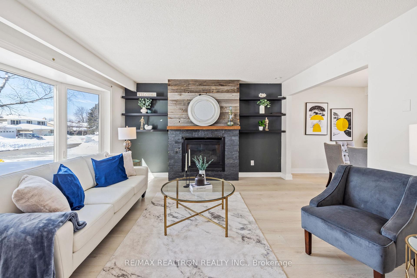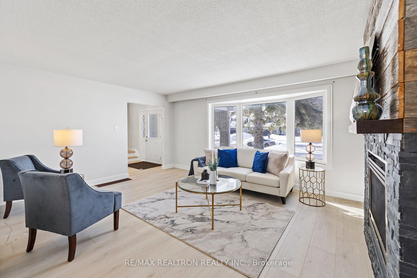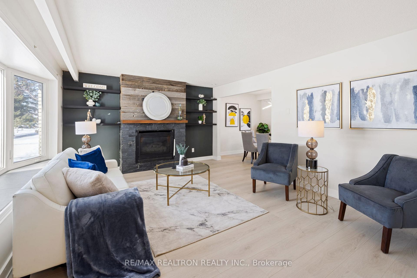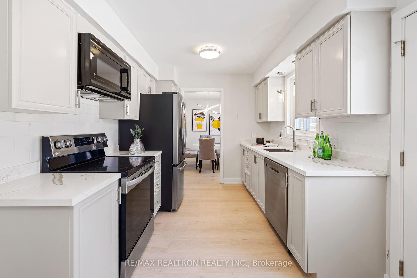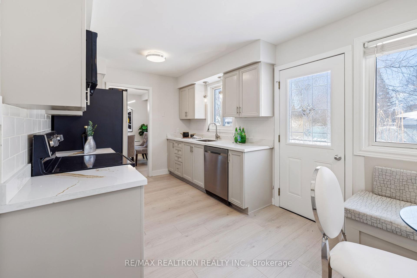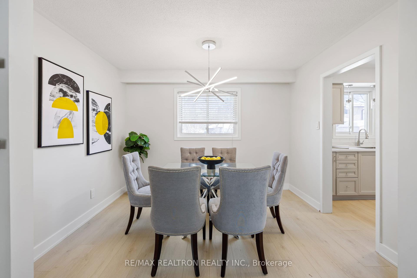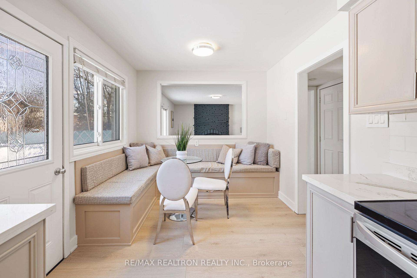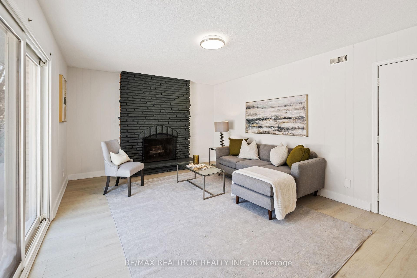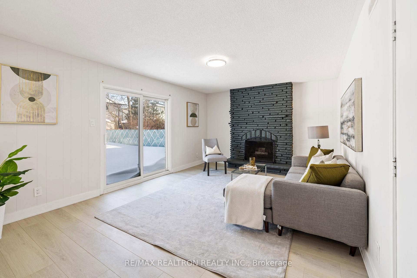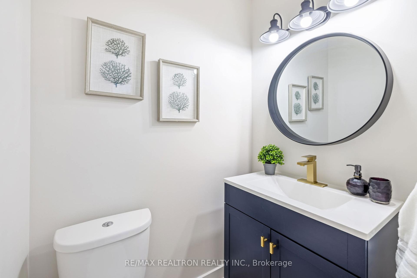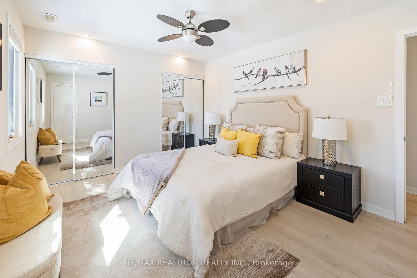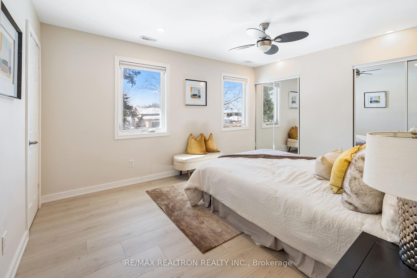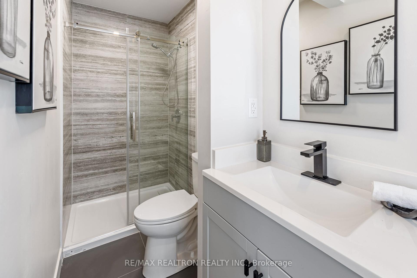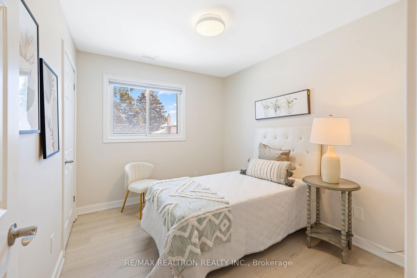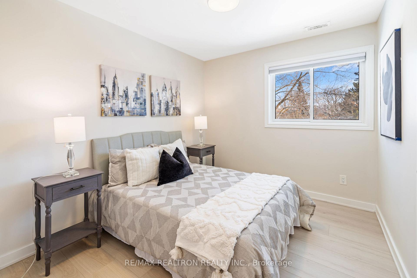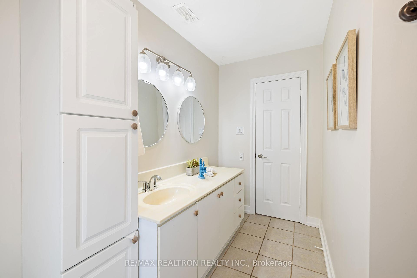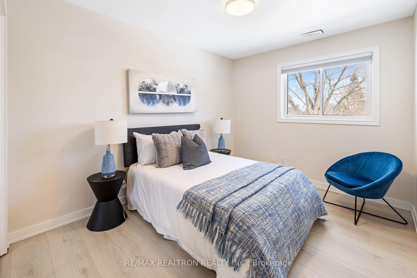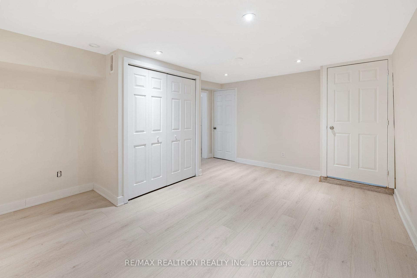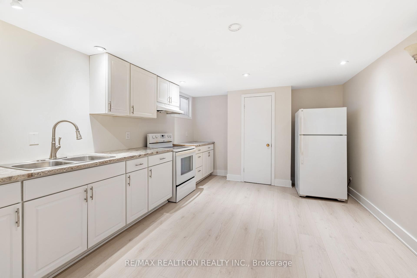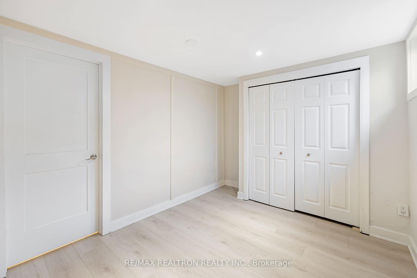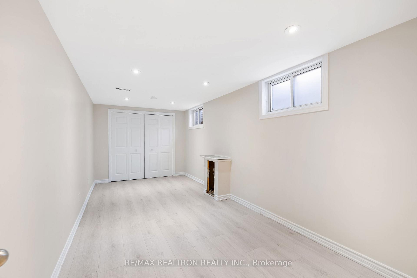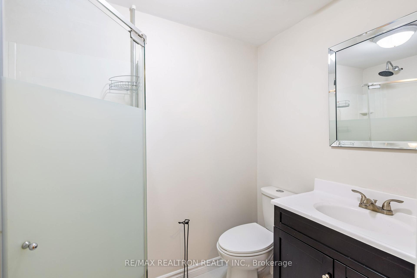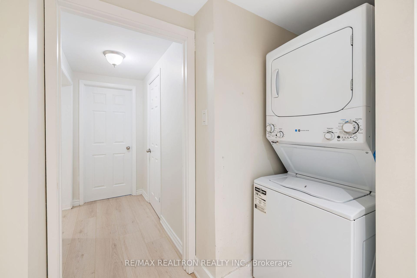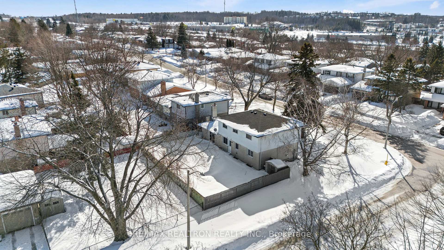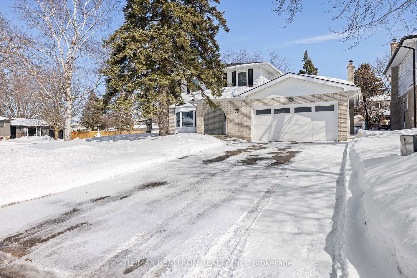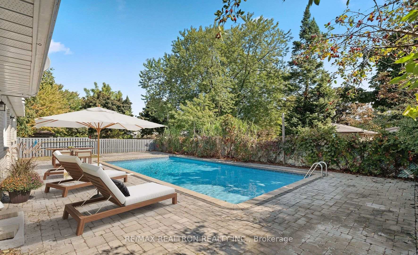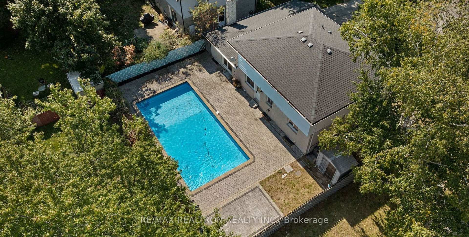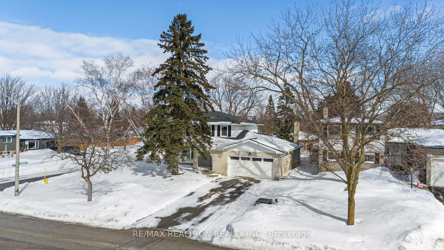$998,000
Available - For Sale
Listing ID: S11997501
75 Marshall St , Barrie, L4N 3S9, Ontario
| Discover this stunning corner-lot home in Barries sought-after Allandale community! With a private, fully fenced backyard and a sparkling inground pool, this property is perfect for summer fun and relaxation. Step inside to find a beautifully renovated kitchen that flows seamlessly into the bright and spacious living and family rooms. Whether you're hosting a dinner party in the formal dining room or enjoying a casual meal at the built-in breakfast bench, this home is designed for comfort and style. The main floor also features direct access to the two-car garage, adding to the homes convenience. Upstairs, you'll find four spacious bedrooms, including a primary suite with a private two-piece ensuite and easy access to laundry. Freshly painted and offering over 2,800 sq. ft. of living space, this home is move-in ready! A fantastic bonus is the separate apartment with its own private entrance ideal for extended family, guests, or rental income. The lower level includes a full kitchen, one bedroom, a three-piece bath, and two living areas, plus its own laundry for total independence. This home truly has it all modern updates, generous space, and a prime location in Allandale. Don't miss this incredible opportunity! |
| Price | $998,000 |
| Taxes: | $5183.58 |
| DOM | 13 |
| Occupancy by: | Vacant |
| Address: | 75 Marshall St , Barrie, L4N 3S9, Ontario |
| Lot Size: | 65.00 x 100.00 (Feet) |
| Directions/Cross Streets: | Little Ave & Marshall St |
| Rooms: | 12 |
| Bedrooms: | 4 |
| Bedrooms +: | 1 |
| Kitchens: | 1 |
| Kitchens +: | 1 |
| Family Room: | Y |
| Basement: | None |
| Level/Floor | Room | Length(ft) | Width(ft) | Descriptions | |
| Room 1 | Ground | Living | 54.64 | 45.07 | Bay Window, Gas Fireplace, Laminate |
| Room 2 | Ground | Dining | 36.24 | 27.32 | Combined W/Living, O/Looks Backyard, Laminate |
| Room 3 | Ground | Kitchen | 58.42 | 29.49 | Family Size Kitchen, W/O To Patio, Laminate |
| Room 4 | Ground | Family | 57.56 | 40.44 | Fireplace, W/O To Patio, W/O To Garage |
| Room 5 | 2nd | Prim Bdrm | 52.18 | 36.05 | Large Window, Laminate, 2 Pc Bath |
| Room 6 | 2nd | 2nd Br | 33.55 | 28.93 | Laminate, Closet, O/Looks Backyard |
| Room 7 | 2nd | 3rd Br | 33.55 | 28.93 | Laminate, Closet, O/Looks Backyard |
| Room 8 | 2nd | 4th Br | 41 | 28.93 | Laminate, Double Closet, O/Looks Backyard |
| Washroom Type | No. of Pieces | Level |
| Washroom Type 1 | 2 | Ground |
| Washroom Type 2 | 4 | 2nd |
| Washroom Type 3 | 3 | 2nd |
| Washroom Type 4 | 3 | Bsmt |
| Property Type: | Detached |
| Style: | 2-Storey |
| Exterior: | Brick |
| Garage Type: | Attached |
| (Parking/)Drive: | Private |
| Drive Parking Spaces: | 3 |
| Pool: | Inground |
| Approximatly Square Footage: | 2000-2500 |
| Property Features: | Park, Place Of Worship, Public Transit, Rec Centre, School, School Bus Route |
| Fireplace/Stove: | Y |
| Heat Source: | Gas |
| Heat Type: | Forced Air |
| Central Air Conditioning: | Central Air |
| Central Vac: | N |
| Laundry Level: | Lower |
| Sewers: | Sewers |
| Water: | Municipal |
$
%
Years
This calculator is for demonstration purposes only. Always consult a professional
financial advisor before making personal financial decisions.
| Although the information displayed is believed to be accurate, no warranties or representations are made of any kind. |
| RE/MAX REALTRON REALTY INC. |
|
|

BEHZAD Rahdari
Broker
Dir:
416-301-7556
Bus:
416-222-8600
Fax:
416-222-1237
| Book Showing | Email a Friend |
Jump To:
At a Glance:
| Type: | Freehold - Detached |
| Area: | Simcoe |
| Municipality: | Barrie |
| Neighbourhood: | Allandale Heights |
| Style: | 2-Storey |
| Lot Size: | 65.00 x 100.00(Feet) |
| Tax: | $5,183.58 |
| Beds: | 4+1 |
| Baths: | 4 |
| Fireplace: | Y |
| Pool: | Inground |
Locatin Map:
Payment Calculator:

