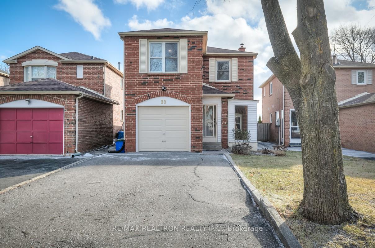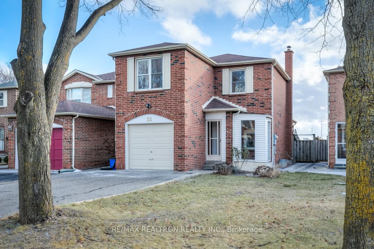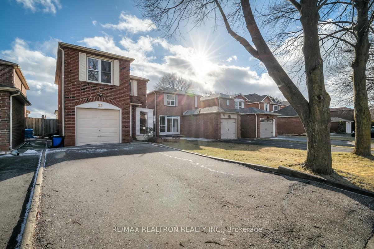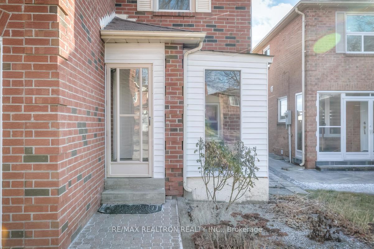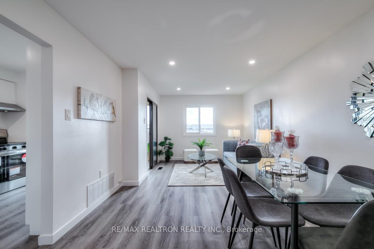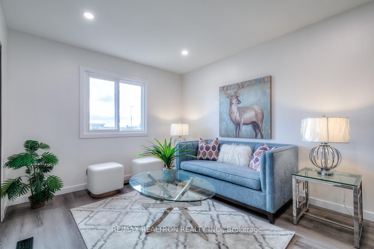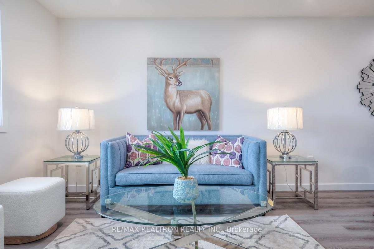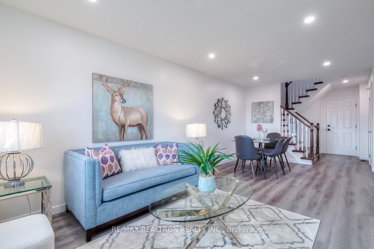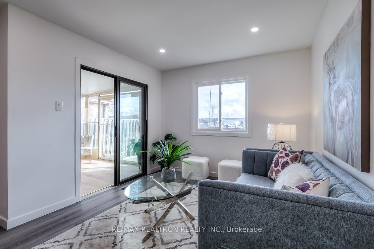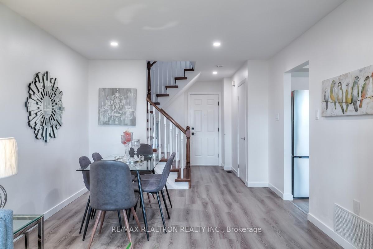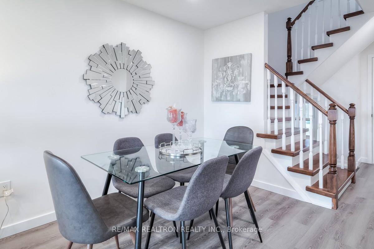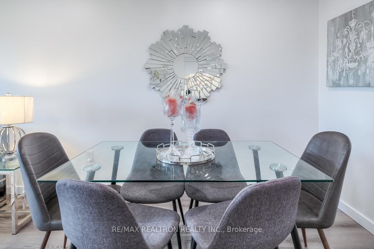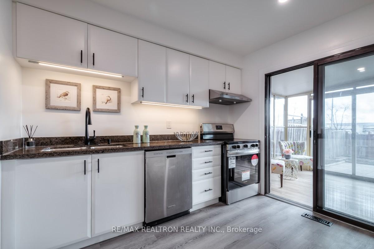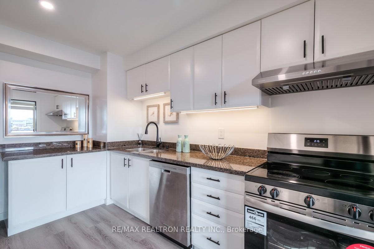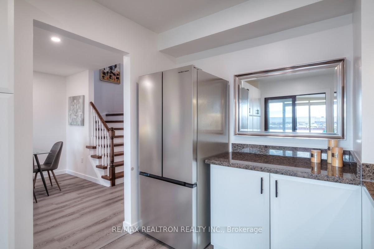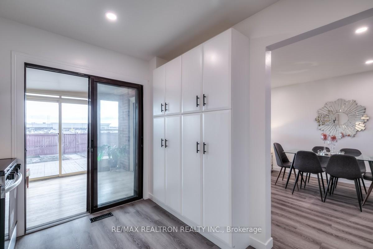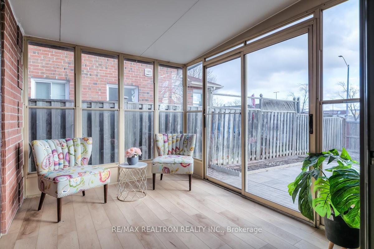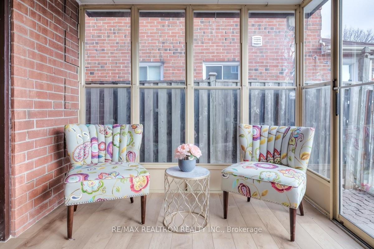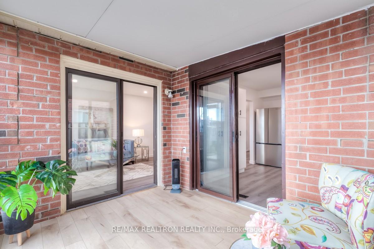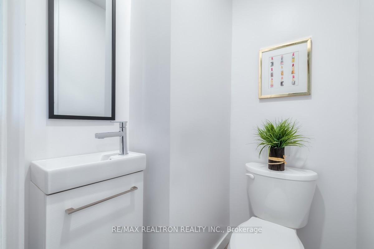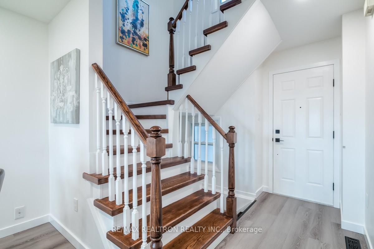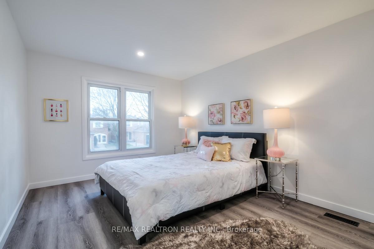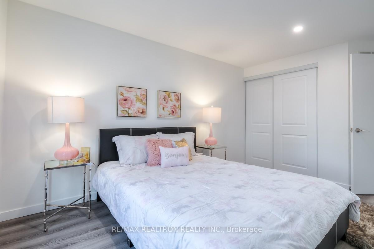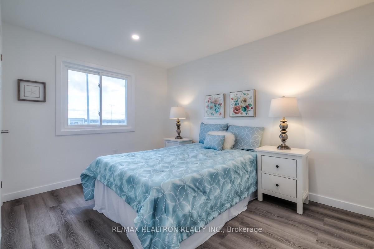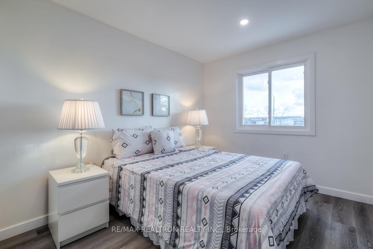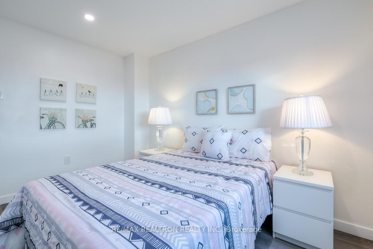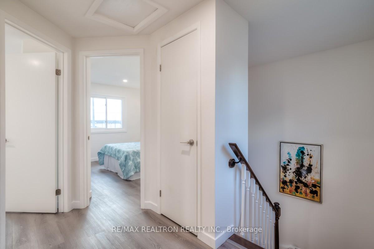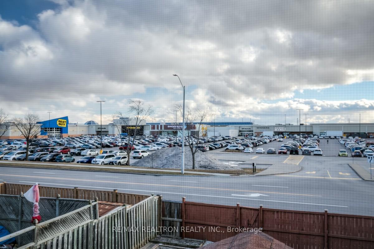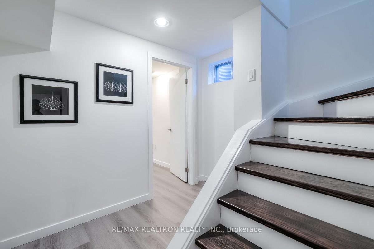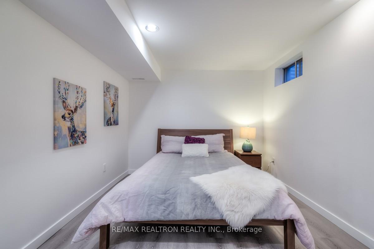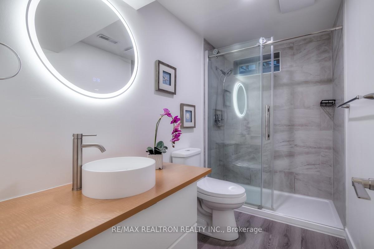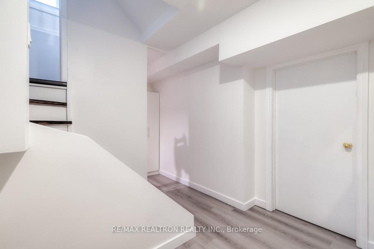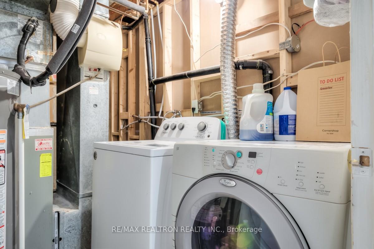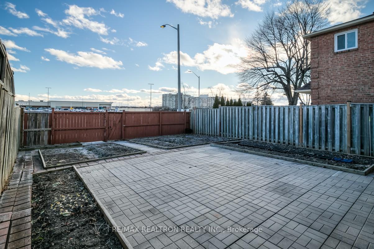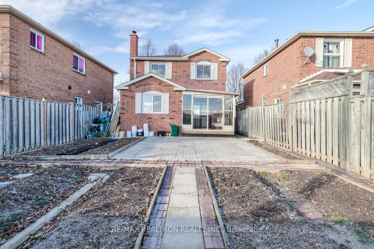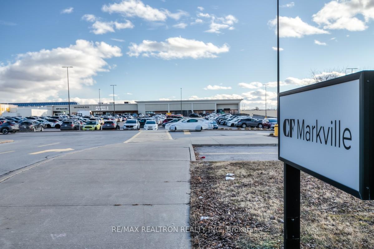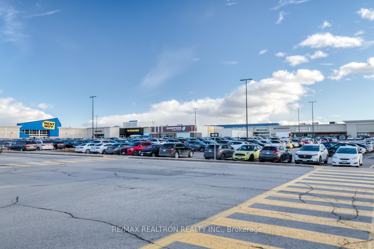$1,285,000
Available - For Sale
Listing ID: N11999351
35 Miley Dr , Markham, L3R 4V1, Ontario
| High Demand Prime Location With Good School Zone (Markville S.S/ Central Park P. S. ) ! At The Heart Of Markville! This Meticulously Maintained Detached Home Is Well Maintained. Laminate Flooring & Smooth Ceilings Throughout. Light Filled Open Concept Layout Walk Out To The 4 Seasons Sunroom! No Pets And Smoke Free House! Spacious Kitchen With Stainless Steeles Appliances With Extra Cabinets For Lots Of Storage, 3 Good Size Bedrooms On 2nd Floor, Extra Bedroom With 3Pc Bathroom In Basement Which Can Also Be Used As Office If Work From Home. Can Park 5 Cars In Total (Single Car Garage + 4 Cars Driveway), Fully Fenced Backyard In A Family Oriented Neighborhood With Ultimate Convenience. Walking Distance to Markville Mall, Steps to GO Station. T&T Supermarket, Walmart, Banks, Restaurants, Hwy 7. Perfect For The First Time Home Buyers, Downsize Or Upsize Families And Investors. |
| Price | $1,285,000 |
| Taxes: | $4075.54 |
| DOM | 13 |
| Occupancy by: | Owner |
| Address: | 35 Miley Dr , Markham, L3R 4V1, Ontario |
| Lot Size: | 28.72 x 104.00 (Feet) |
| Directions/Cross Streets: | Hwy 7 / Mccowan |
| Rooms: | 7 |
| Bedrooms: | 3 |
| Bedrooms +: | 1 |
| Kitchens: | 1 |
| Family Room: | N |
| Basement: | Finished |
| Level/Floor | Room | Length(ft) | Width(ft) | Descriptions | |
| Room 1 | Main | Living | 20.07 | 11.05 | Laminate, Open Concept, Pot Lights |
| Room 2 | Main | Dining | 20.07 | 11.05 | Laminate, Combined W/Living, Pot Lights |
| Room 3 | Main | Kitchen | 21.22 | 7.74 | Laminate, Stainless Steel Appl, W/O To Sunroom |
| Room 4 | 2nd | Prim Bdrm | 13.32 | 10.1 | Laminate, Large Window, Large Closet |
| Room 5 | 2nd | 2nd Br | 11.48 | 8.63 | Laminate, Large Window, Closet |
| Room 6 | 2nd | 3rd Br | 11.87 | 8.92 | Laminate, Large Window, Closet |
| Room 7 | Bsmt | 4th Br | 15.25 | 9.68 | Laminate, 3 Pc Bath, Window |
| Washroom Type | No. of Pieces | Level |
| Washroom Type 1 | 2 | Ground |
| Washroom Type 2 | 3 | 2nd |
| Washroom Type 3 | 3 | Bsmt |
| Property Type: | Detached |
| Style: | 2-Storey |
| Exterior: | Brick |
| Garage Type: | Built-In |
| (Parking/)Drive: | Pvt Double |
| Drive Parking Spaces: | 4 |
| Pool: | None |
| Fireplace/Stove: | N |
| Heat Source: | Gas |
| Heat Type: | Forced Air |
| Central Air Conditioning: | Central Air |
| Central Vac: | N |
| Sewers: | Sewers |
| Water: | Municipal |
$
%
Years
This calculator is for demonstration purposes only. Always consult a professional
financial advisor before making personal financial decisions.
| Although the information displayed is believed to be accurate, no warranties or representations are made of any kind. |
| RE/MAX REALTRON REALTY INC. |
|
|

BEHZAD Rahdari
Broker
Dir:
416-301-7556
Bus:
416-222-8600
Fax:
416-222-1237
| Virtual Tour | Book Showing | Email a Friend |
Jump To:
At a Glance:
| Type: | Freehold - Detached |
| Area: | York |
| Municipality: | Markham |
| Neighbourhood: | Markville |
| Style: | 2-Storey |
| Lot Size: | 28.72 x 104.00(Feet) |
| Tax: | $4,075.54 |
| Beds: | 3+1 |
| Baths: | 3 |
| Fireplace: | N |
| Pool: | None |
Locatin Map:
Payment Calculator:

