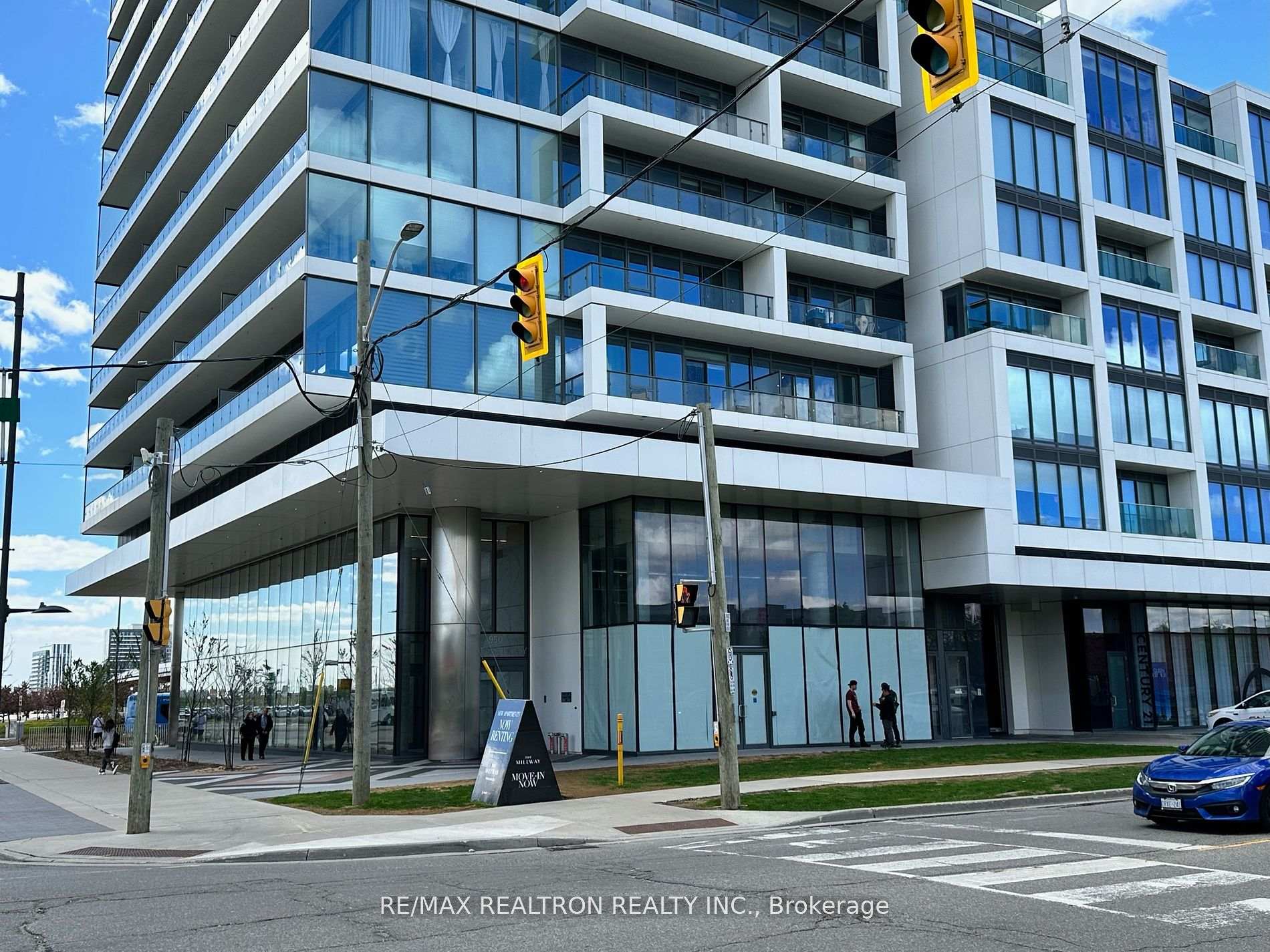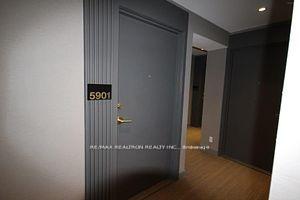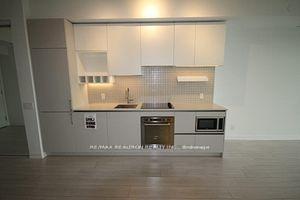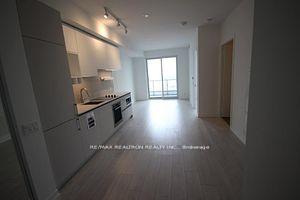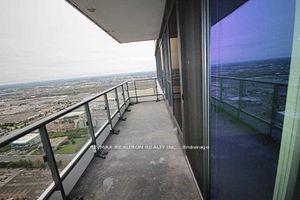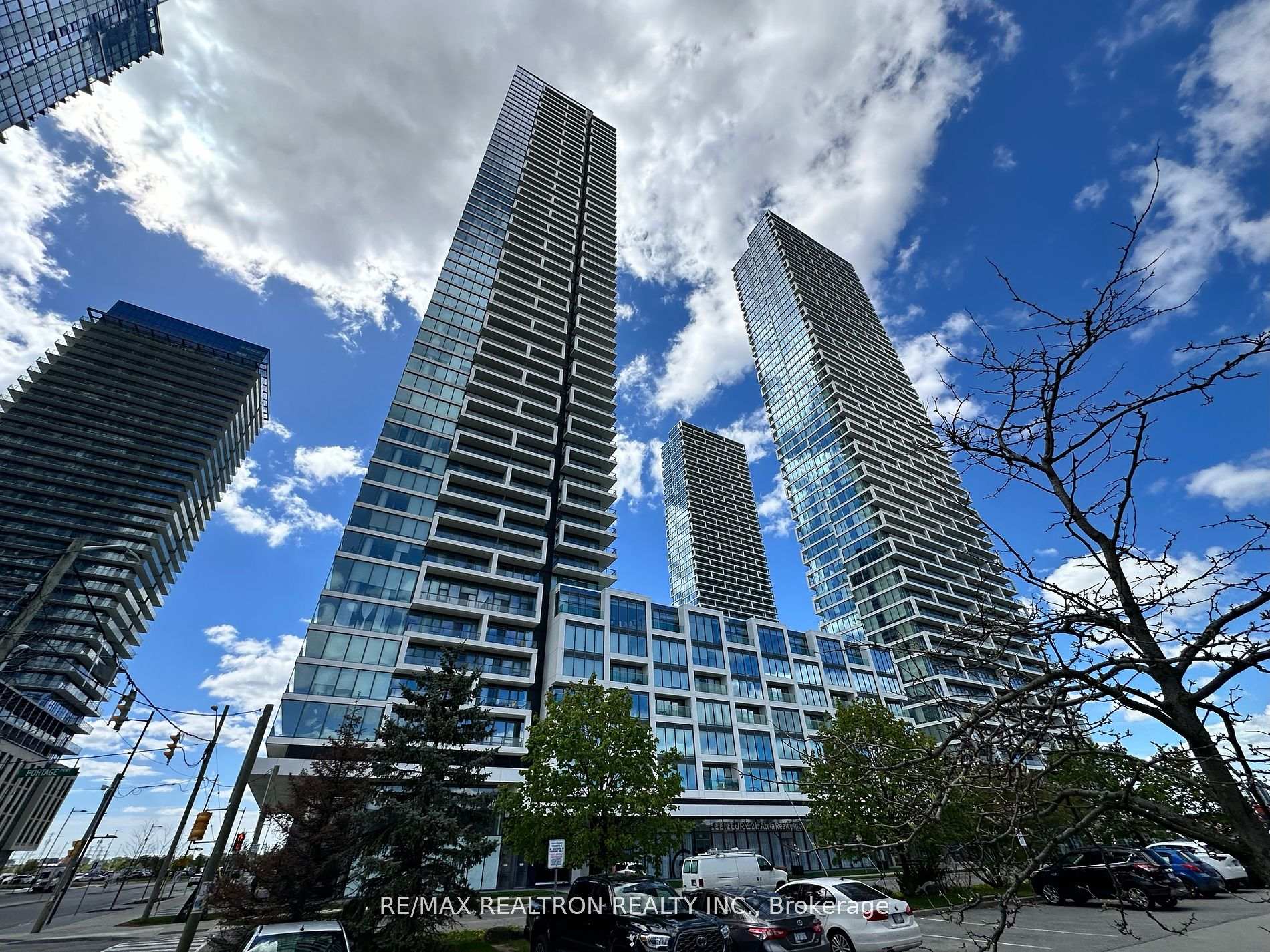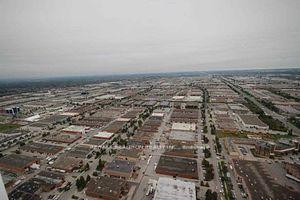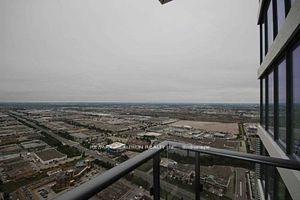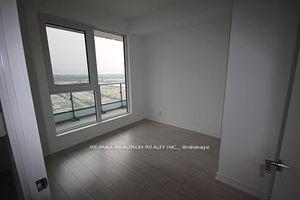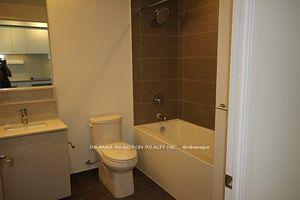$535,000
Available - For Sale
Listing ID: N11999203
950 Portage Pkwy North , Unit 5901, Vaughan, L4K 0J7, Ontario
| Don't miss your chance to own this executive 1 bedroom plus den suite located on the 59th floor of the Transit City Condo's. This spacious unit features: a bright open concept layout with a modern kitchen, B/I appliances, quartz counter tops, beautiful laminate floors, 9' ceilings, ensuite front loading washer and dryer, large 112 SF balcony with stunning views for kilometres! Includes storage locker. Building amenities include: gym, party room and an indoor pool! Close to shopping, steps to TTC Subway, Vaughan transit, Hwy 400&407, Vaughan Mills Mall, parks, restaurants. |
| Price | $535,000 |
| Taxes: | $2455.44 |
| Maintenance Fee: | 403.90 |
| Occupancy by: | Tenant |
| Address: | 950 Portage Pkwy North , Unit 5901, Vaughan, L4K 0J7, Ontario |
| Province/State: | Ontario |
| Property Management | 360 Community Management |
| Condo Corporation No | YRSCC |
| Level | 59 |
| Unit No | 5901 |
| Directions/Cross Streets: | Highway 7 and Jane Street |
| Rooms: | 5 |
| Rooms +: | 1 |
| Bedrooms: | 1 |
| Bedrooms +: | |
| Kitchens: | 1 |
| Family Room: | N |
| Basement: | None |
| Level/Floor | Room | Length(ft) | Width(ft) | Descriptions | |
| Room 1 | Flat | Kitchen | 29.19 | 11.61 | Combined W/Living, Laminate, B/I Appliances |
| Room 2 | Flat | Living | 29.19 | 11.61 | Combined W/Dining, Laminate, Open Concept |
| Room 3 | Flat | Dining | 29.19 | 11.61 | Combined W/Living, Laminate, Open Concept |
| Room 4 | Flat | Prim Bdrm | 10.89 | 9.12 | Laminate, Large Closet, Large Window |
| Room 5 | Flat | Den | 7.12 | 5.61 | Separate Rm, Laminate |
| Washroom Type | No. of Pieces | Level |
| Washroom Type 1 | 3 | Flat |
| Approximatly Age: | 0-5 |
| Property Type: | Condo Apt |
| Style: | Apartment |
| Exterior: | Concrete |
| Garage Type: | None |
| Garage(/Parking)Space: | 0.00 |
| (Parking/)Drive: | None |
| Drive Parking Spaces: | 0 |
| Park #1 | |
| Parking Type: | None |
| Exposure: | N |
| Balcony: | Open |
| Locker: | Owned |
| Pet Permited: | Restrict |
| Approximatly Age: | 0-5 |
| Approximatly Square Footage: | 600-699 |
| Building Amenities: | Bike Storage, Concierge, Guest Suites, Gym, Indoor Pool, Party/Meeting Room |
| Property Features: | Hospital, Park, Place Of Worship, Public Transit, School, School Bus Route |
| Maintenance: | 403.90 |
| Common Elements Included: | Y |
| Condo Tax Included: | Y |
| Building Insurance Included: | Y |
| Fireplace/Stove: | N |
| Heat Source: | Electric |
| Heat Type: | Heat Pump |
| Central Air Conditioning: | Central Air |
| Central Vac: | N |
| Ensuite Laundry: | Y |
| Elevator Lift: | Y |
$
%
Years
This calculator is for demonstration purposes only. Always consult a professional
financial advisor before making personal financial decisions.
| Although the information displayed is believed to be accurate, no warranties or representations are made of any kind. |
| RE/MAX REALTRON REALTY INC. |
|
|

BEHZAD Rahdari
Broker
Dir:
416-301-7556
Bus:
416-222-8600
Fax:
416-222-1237
| Book Showing | Email a Friend |
Jump To:
At a Glance:
| Type: | Condo - Condo Apt |
| Area: | York |
| Municipality: | Vaughan |
| Neighbourhood: | Vaughan Corporate Centre |
| Style: | Apartment |
| Approximate Age: | 0-5 |
| Tax: | $2,455.44 |
| Maintenance Fee: | $403.9 |
| Beds: | 1 |
| Baths: | 1 |
| Fireplace: | N |
Locatin Map:
Payment Calculator:

