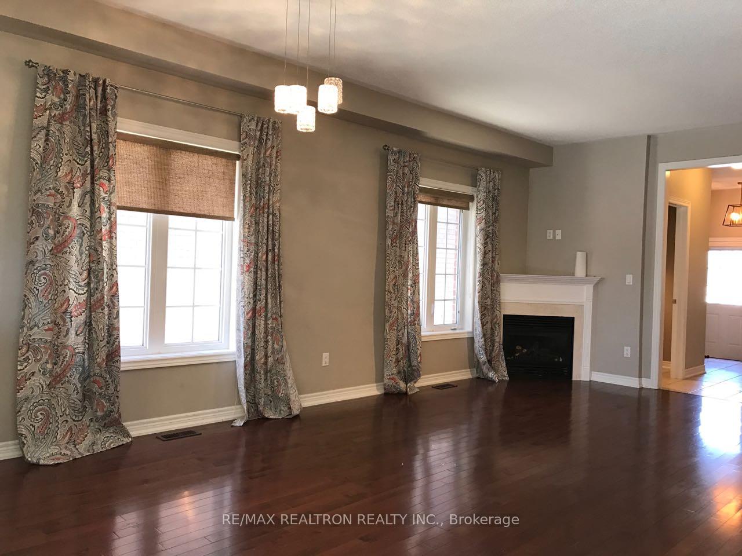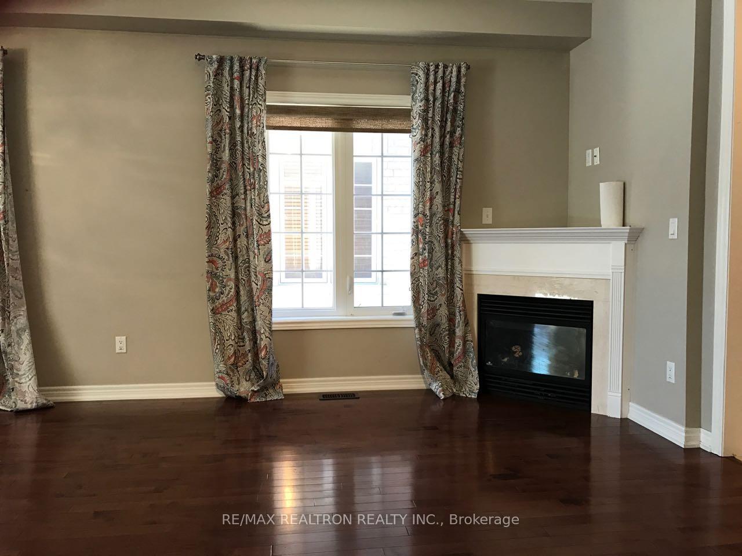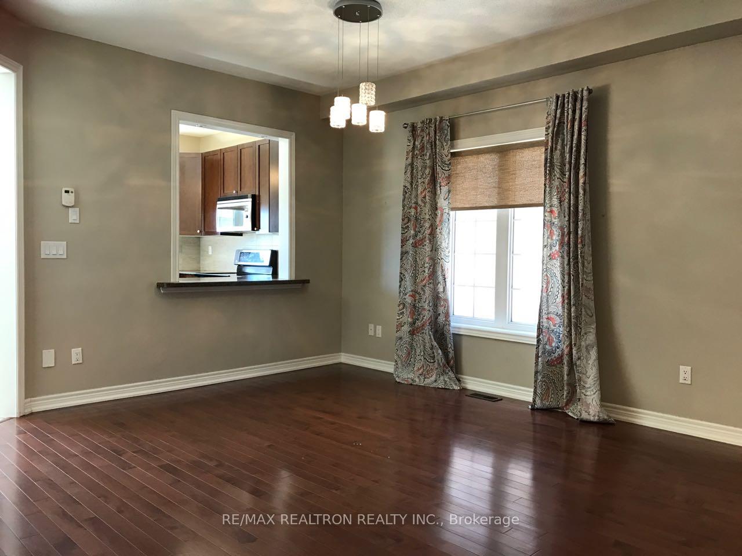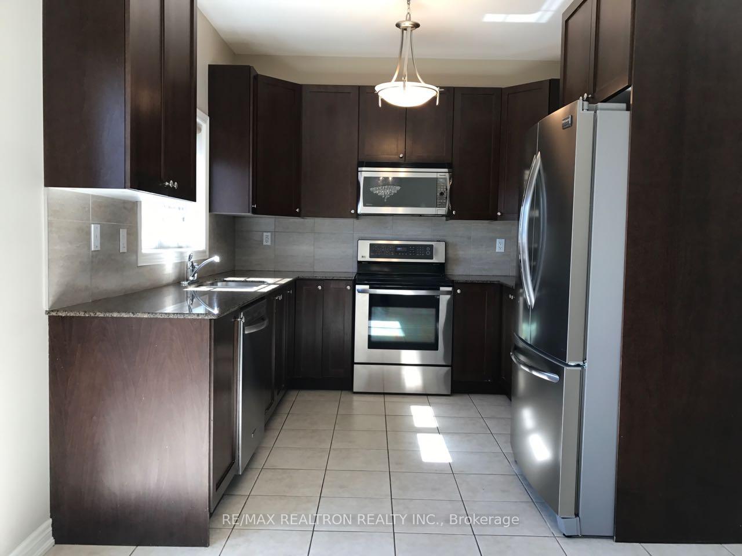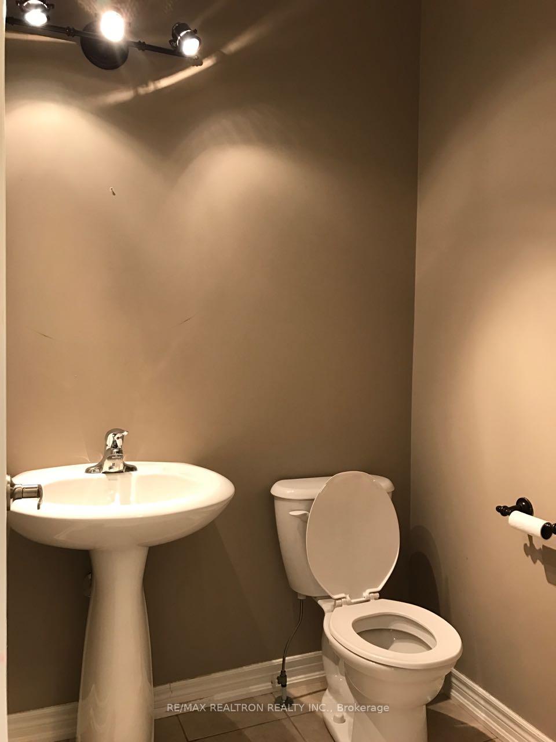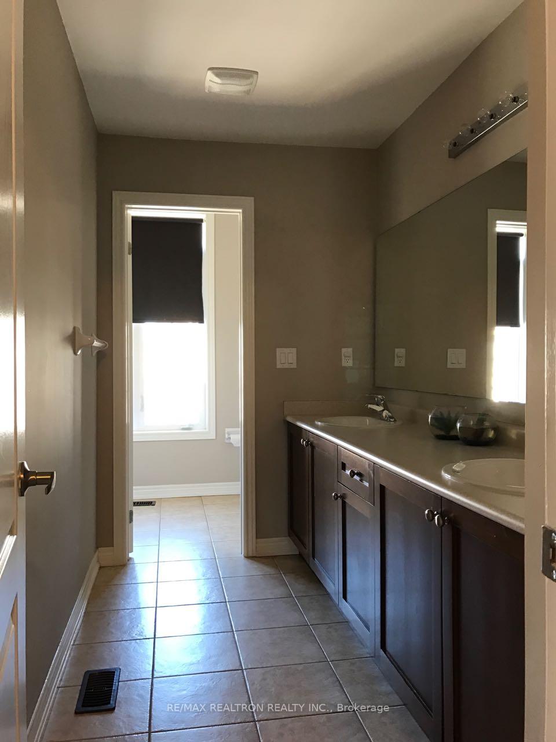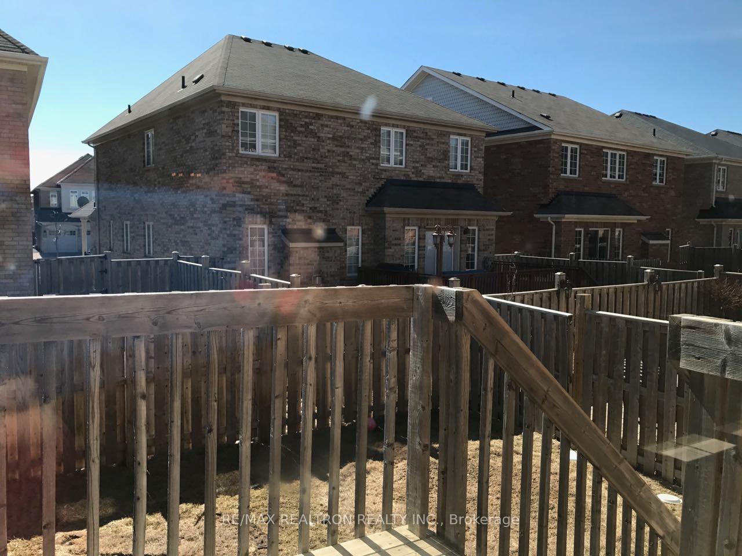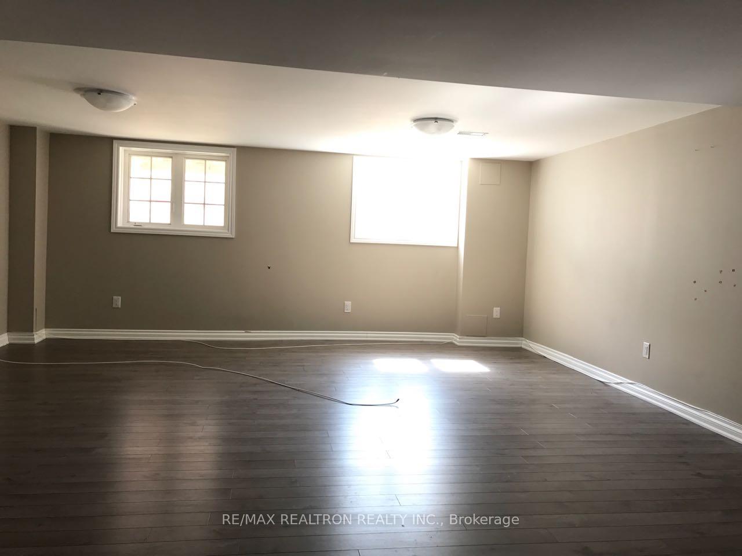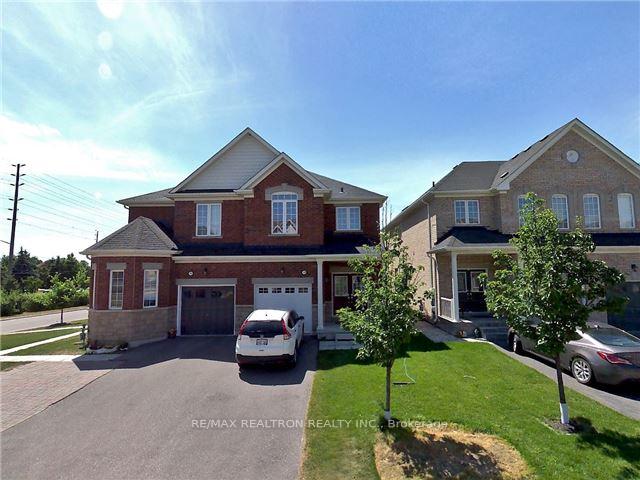$3,880
Available - For Rent
Listing ID: N11996273
74 Israel Zilber Dr , Vaughan, L6A 0H1, Ontario
| Welcome To This Family Home In The Much Sought After Upper Thornhill Estate. Beautiful Semi With Spacious Living, Double Door Front Entrance, Hardwood Floors On Main, Laminate On Upper, Open Concept, 9 Ft Ceilings on Main, Eat-In Kitchen, Granite Counter tops And Ample Cabinetry. Main Floor Laundry. Finished Basement With Rec Room + 2 Piece Bath. Close To Amenities, Schools, Shopping, Transit, Etc. |
| Price | $3,880 |
| DOM | 13 |
| Payment Frequency: | Monthly |
| Payment Method: | Cheque |
| Rental Application Required: | Y |
| Deposit Required: | Y |
| Credit Check: | Y |
| Employment Letter | Y |
| Lease Agreement | Y |
| References Required: | Y |
| Occupancy: | Tenant |
| Address: | 74 Israel Zilber Dr , Vaughan, L6A 0H1, Ontario |
| Directions/Cross Streets: | Bathurst / Teston |
| Rooms: | 7 |
| Rooms +: | 1 |
| Bedrooms: | 3 |
| Bedrooms +: | 1 |
| Kitchens: | 1 |
| Family Room: | N |
| Basement: | Finished, Full |
| Furnished: | N |
| Level/Floor | Room | Length(ft) | Width(ft) | Descriptions | |
| Room 1 | Main | Living | 22.07 | 15.74 | Hardwood Floor, Gas Fireplace |
| Room 2 | Main | Dining | 22.07 | 15.74 | Hardwood Floor |
| Room 3 | Main | Kitchen | 10 | 9.25 | Tile Floor, Granite Counter |
| Room 4 | Main | Breakfast | 14.4 | 9.15 | Tile Floor, W/O To Garden |
| Room 5 | 2nd | Prim Bdrm | 15.42 | 13.74 | Laminate, 4 Pc Ensuite, W/I Closet |
| Room 6 | 2nd | 2nd Br | 13.58 | 9.84 | Laminate, Double Closet |
| Room 7 | 2nd | 3rd Br | 13.48 | 13.09 | Laminate, Double Closet |
| Room 8 | Bsmt | Rec | 25.58 | 18.66 | Laminate |
| Washroom Type | No. of Pieces | Level |
| Washroom Type 1 | 2 | Main |
| Washroom Type 2 | 4 | 2nd |
| Washroom Type 3 | 5 | 2nd |
| Washroom Type 4 | 2 | Bsmt |
| Property Type: | Semi-Detached |
| Style: | 2-Storey |
| Exterior: | Brick |
| Garage Type: | Built-In |
| (Parking/)Drive: | Private |
| Drive Parking Spaces: | 1 |
| Pool: | None |
| Private Entrance: | Y |
| Parking Included: | Y |
| Fireplace/Stove: | Y |
| Heat Source: | Gas |
| Heat Type: | Forced Air |
| Central Air Conditioning: | Central Air |
| Central Vac: | N |
| Sewers: | Sewers |
| Water: | Municipal |
| Although the information displayed is believed to be accurate, no warranties or representations are made of any kind. |
| RE/MAX REALTRON REALTY INC. |
|
|

BEHZAD Rahdari
Broker
Dir:
416-301-7556
Bus:
416-222-8600
Fax:
416-222-1237
| Book Showing | Email a Friend |
Jump To:
At a Glance:
| Type: | Freehold - Semi-Detached |
| Area: | York |
| Municipality: | Vaughan |
| Neighbourhood: | Patterson |
| Style: | 2-Storey |
| Beds: | 3+1 |
| Baths: | 4 |
| Fireplace: | Y |
| Pool: | None |
Locatin Map:

