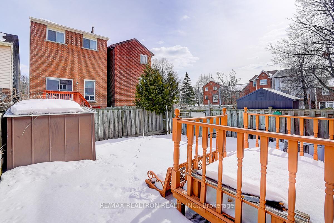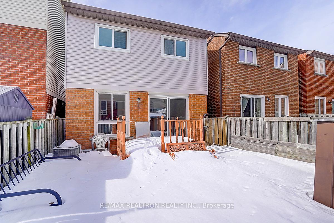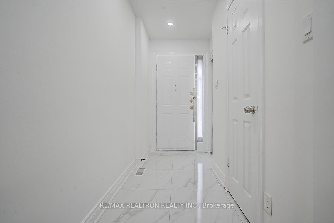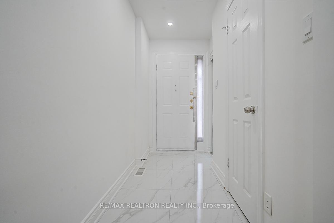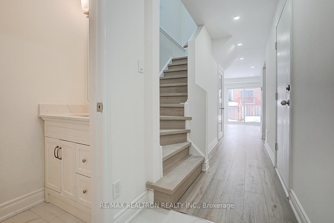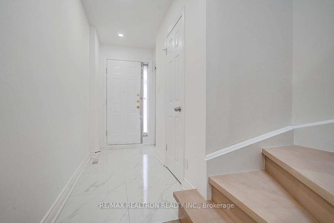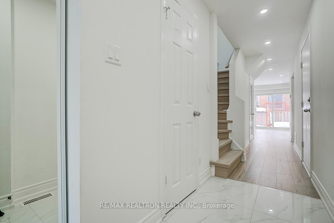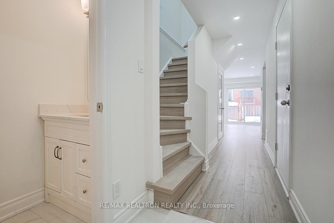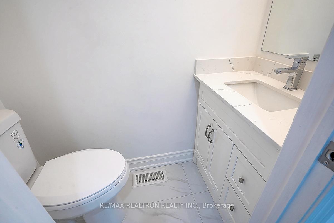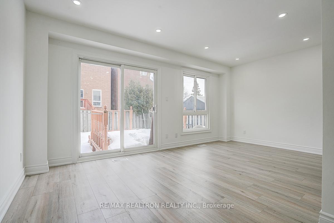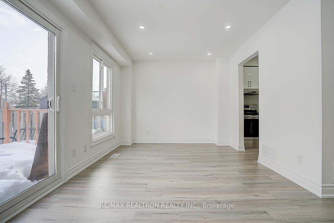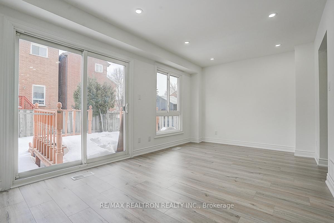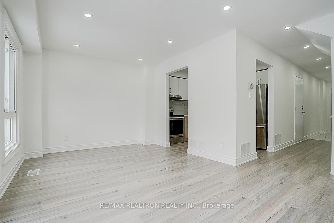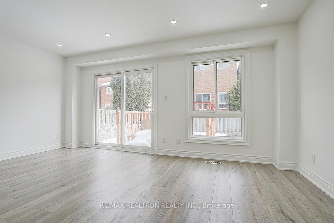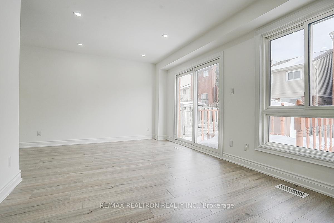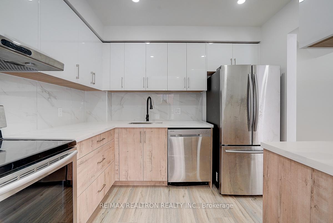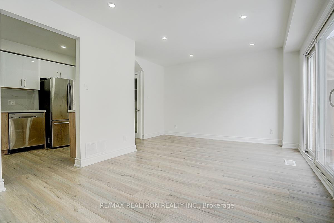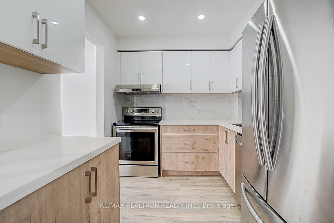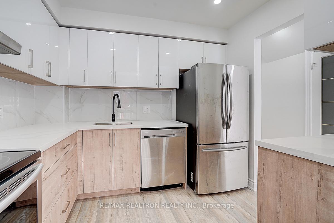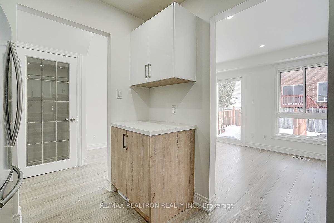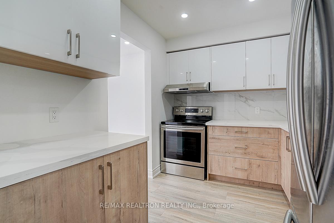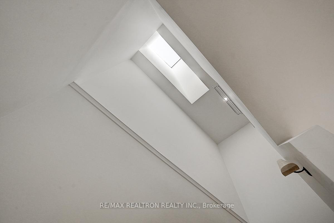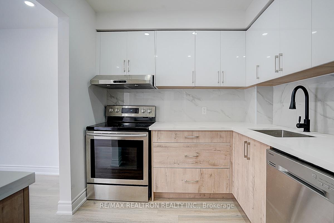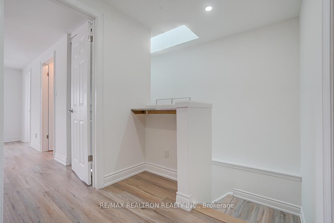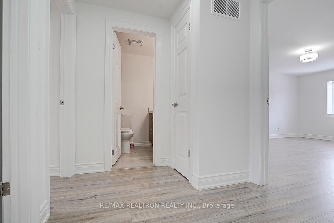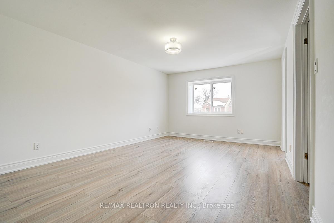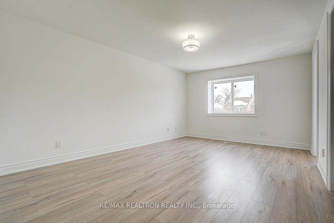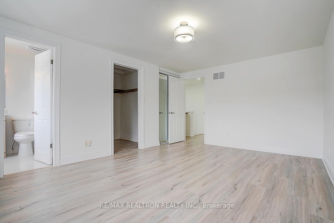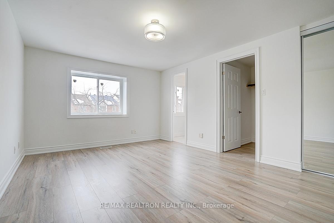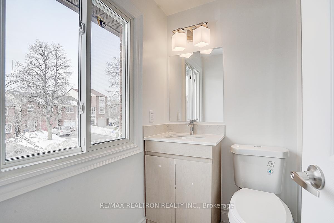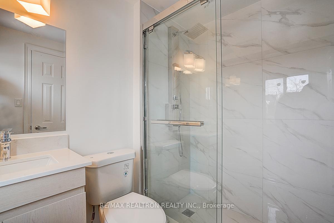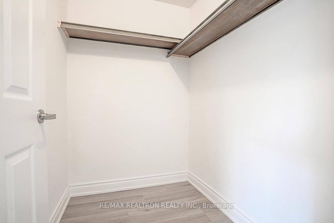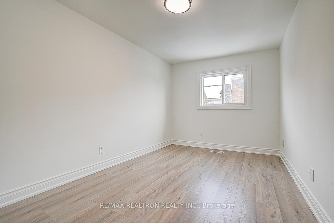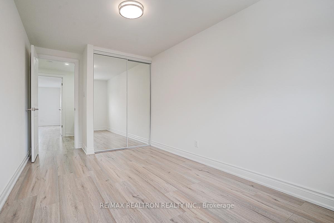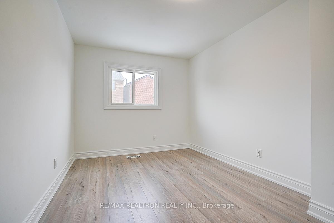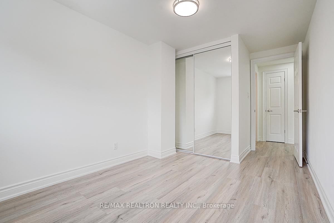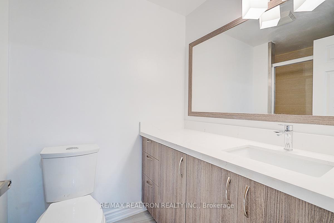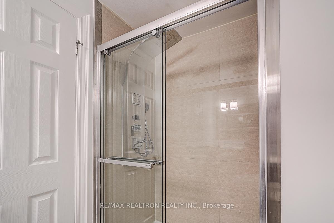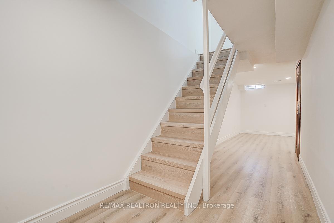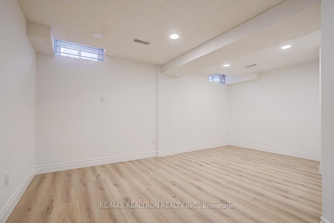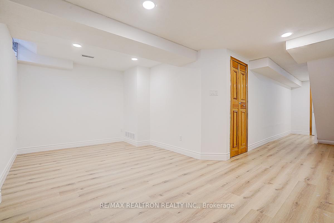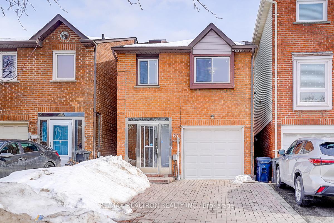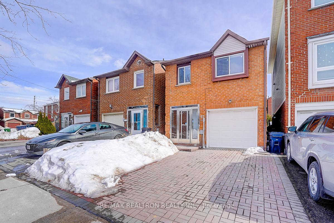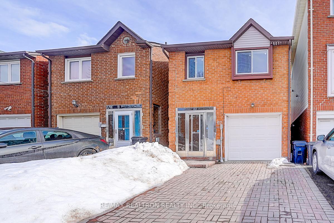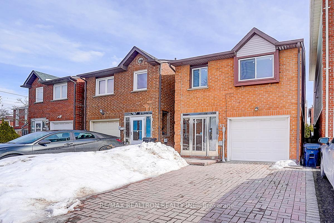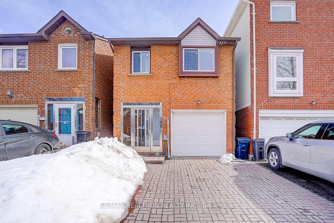$888,000
Available - For Sale
Listing ID: E11998668
67 West Burton Cour , Toronto, M1S 4P7, Toronto
| Weclome to This Just Renovated Beautiful Freehold 3-Bedroom 2-Storey Link Detached House in A High Demended Convenient Location Near Agincourt Community. $$$ Upgrades AndRenovations Designed To Enhance Its Appeal And Functionality! Fresh Paint Thru-out(2025), Upgraded Windows(2025). Kitchen(2025), Pot lights(2025), Master Room Washroom(2025), SmoothCeiling(2025), Closet Doors(2025), Powder Room(2025), Enginering Hardwood Thru-Out(2025). This Home Offers A 9-Foot Ceiling Natural Sunlights Living Room With A Walkout Deck and Lovely Backyard. The Home Features A Skyline At the Stairs Providing Even More Lights. Good-Sized Primary Bedroom W/ Mr.&Mrs Walk in Closets & Brand New Ensuite. Walking Distance To School, Minutes To Highway 401, Scarborough Town Centre And TTC Scarborough RT Line. Great Opportunities For Familes and Investors. MUST SEES! |
| Price | $888,000 |
| Taxes: | $3641.00 |
| DOM | 12 |
| Occupancy by: | Vacant |
| Address: | 67 West Burton Cour , Toronto, M1S 4P7, Toronto |
| Lot Size: | 21.32 x 82.48 (Feet) |
| Directions/Cross Streets: | Mccowan / Sheppard |
| Rooms: | 6 |
| Rooms +: | 1 |
| Bedrooms: | 3 |
| Bedrooms +: | 0 |
| Kitchens: | 1 |
| Family Room: | F |
| Basement: | Finished |
| Level/Floor | Room | Length(ft) | Width(ft) | Descriptions | |
| Room 1 | Main | Living | 16.89 | 10 | Combined W/Dining, Hardwood Floor, W/O To Deck |
| Room 2 | Main | Living Ro | 16.89 | 10 | Combined w/Dining, Hardwood Floor, W/O To Deck |
| Room 3 | Main | Dining Ro | 16.89 | 10 | Combined w/Living, Pot Lights, Hardwood Floor |
| Room 4 | Main | Kitchen | 9.41 | 7.94 | Stainless Steel Appl, Granite Counters, Hardwood Floor |
| Room 5 | Second | Bedroom 2 | 14.83 | 8.53 | Closet, Hardwood Floor |
| Room 6 | Second | Bedroom 3 | 14.83 | 8.53 | Closet, Hardwood Floor |
| Room 7 | Second | Primary B | 15.91 | 11.51 | 3 Pc Ensuite, Double Closet, Hardwood Floor |
| Room 8 | Lower | Recreatio | 16.37 | 9.48 | Pot Lights, Hardwood Floor |
| Washroom Type | No. of Pieces | Level |
| Washroom Type 1 | 2 | Main |
| Washroom Type 2 | 3 | 2nd |
| Washroom Type 3 | 2 | Main |
| Washroom Type 4 | 3 | Second |
| Washroom Type 5 | 0 | |
| Washroom Type 6 | 0 | |
| Washroom Type 7 | 0 |
| Total Area: | 0.00 |
| Property Type: | Detached |
| Style: | 2-Storey |
| Exterior: | Brick |
| Garage Type: | Built-In |
| (Parking/)Drive: | Available |
| Drive Parking Spaces: | 2 |
| Park #1 | |
| Parking Type: | Available |
| Park #2 | |
| Parking Type: | Available |
| Pool: | None |
| Other Structures: | Shed |
| Approximatly Square Footage: | 1100-1500 |
| Property Features: | Park, Public Transit, Public Transit, School |
| CAC Included: | N |
| Water Included: | N |
| Cabel TV Included: | N |
| Common Elements Included: | N |
| Heat Included: | N |
| Parking Included: | N |
| Condo Tax Included: | N |
| Building Insurance Included: | N |
| Fireplace/Stove: | N |
| Heat Source: | Gas |
| Heat Type: | Forced Air |
| Central Air Conditioning: | Central Air |
| Central Vac: | N |
| Laundry Level: | Syste |
| Ensuite Laundry: | F |
| Elevator Lift: | False |
| Sewers: | Sewer |
$
%
Years
This calculator is for demonstration purposes only. Always consult a professional
financial advisor before making personal financial decisions.
| Although the information displayed is believed to be accurate, no warranties or representations are made of any kind. |
| RE/MAX REALTRON REALTY INC. |
|
|

BEHZAD Rahdari
Broker
Dir:
416-301-7556
Bus:
416-222-8600
Fax:
416-222-1237
| Book Showing | Email a Friend |
Jump To:
At a Glance:
| Type: | Freehold - Detached |
| Area: | Toronto |
| Municipality: | Toronto E07 |
| Neighbourhood: | Agincourt South-Malvern West |
| Style: | 2-Storey |
| Lot Size: | 21.32 x 82.48(Feet) |
| Tax: | $3,641 |
| Beds: | 3 |
| Baths: | 3 |
| Fireplace: | N |
| Pool: | None |
Locatin Map:
Payment Calculator:

