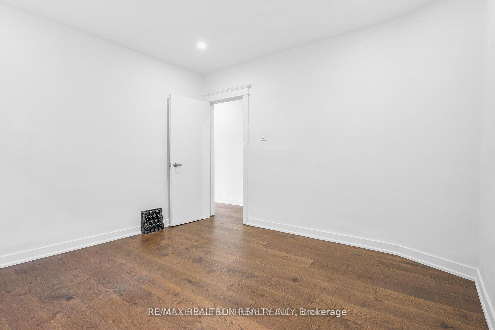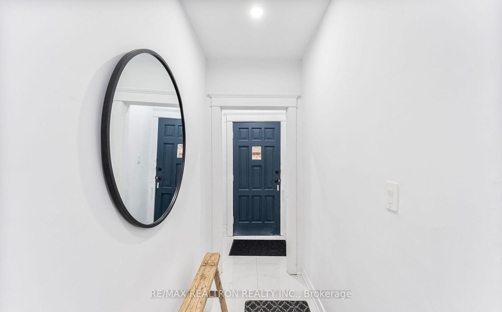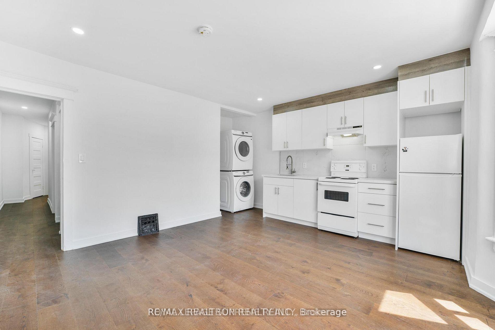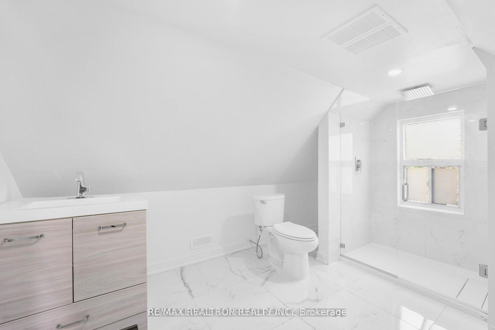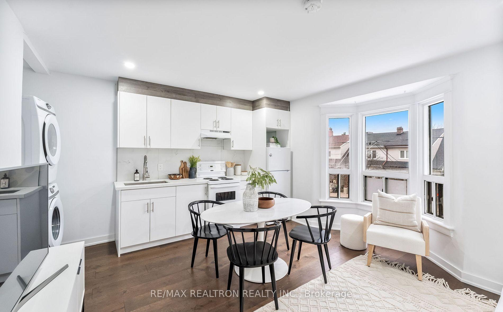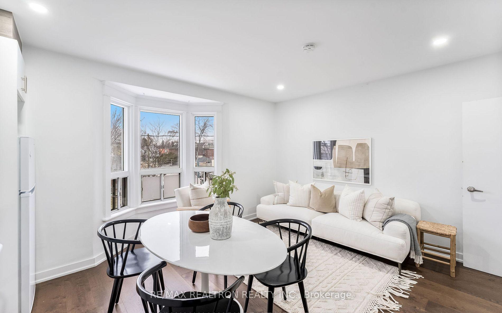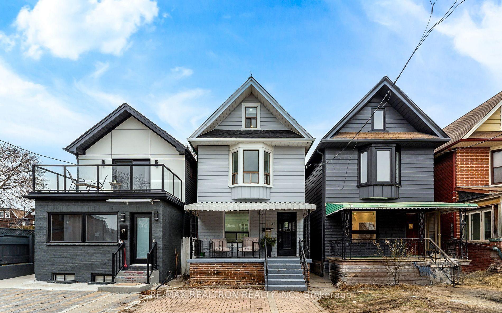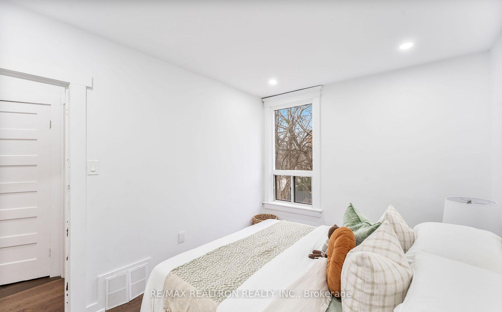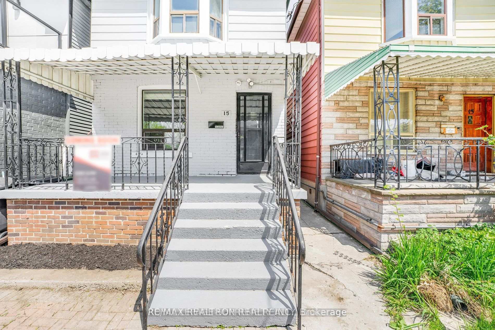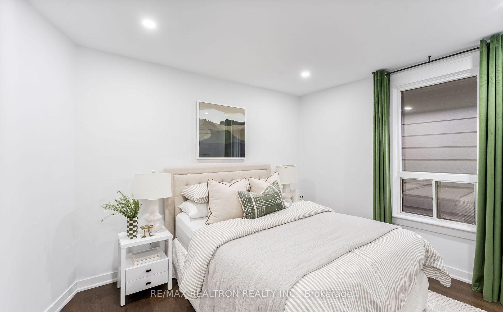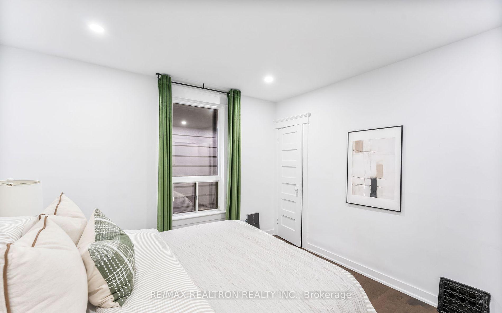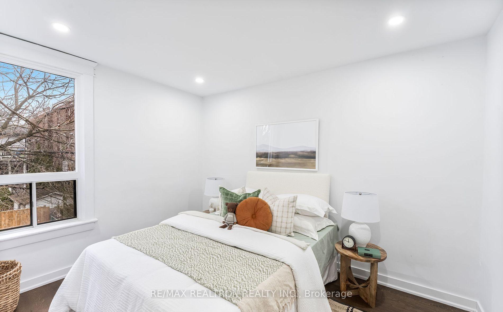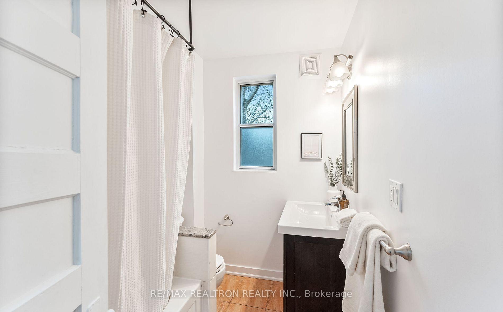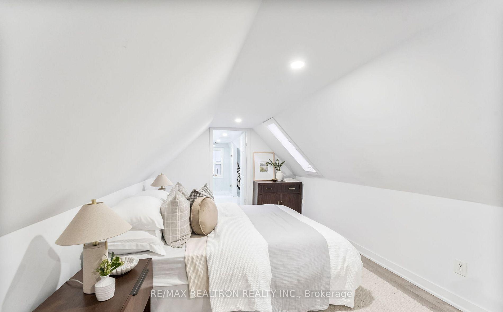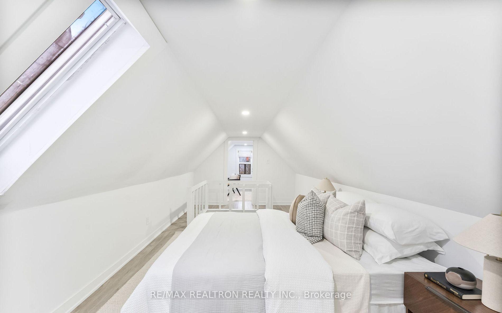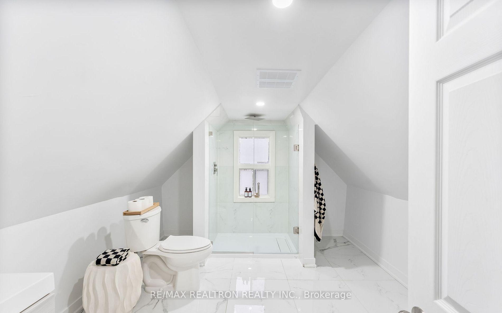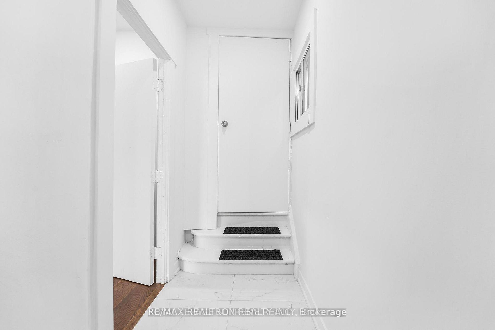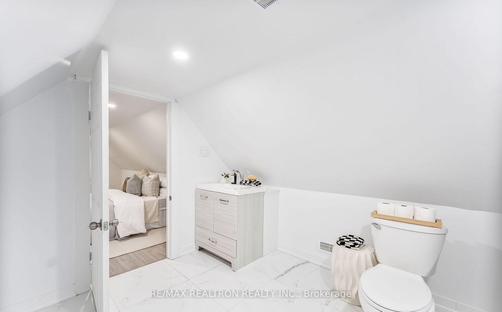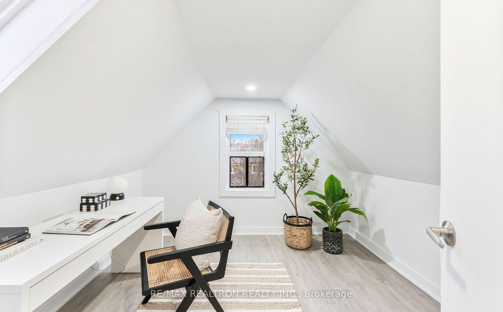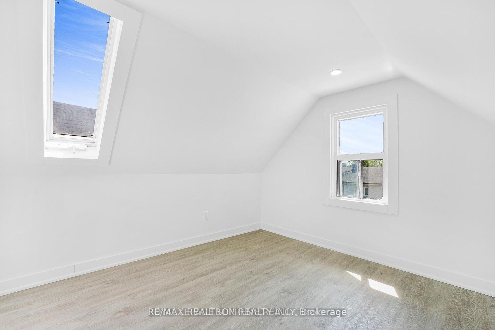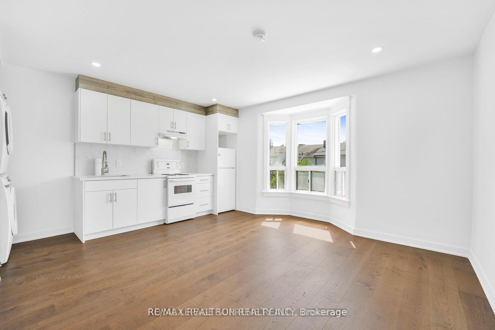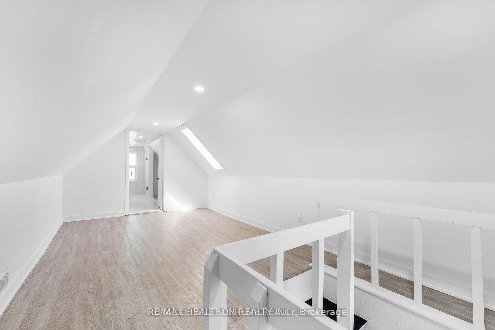$3,800
Available - For Rent
Listing ID: E11997678
15 Ferrier Ave , Unit Upper, Toronto, M4K 3H5, Ontario
| Welcome to 15 Ferrier Avenue, a beautifully renovated upper-level rental in a prime Danforth location. This bright and spacious three-bedroom, two-bath home showcases wide plank flooring, contemporary pot lights, and updated kitchen and bathrooms. Natural light pours into the open-concept living and dining areas, creating an inviting atmosphere for both relaxing and entertaining. Situated on a quiet, tree-lined street, this property is just steps from the vibrant energy of Danforth Avenues restaurants, shops, and amenities. Commuters will love the easy access to public transit and proximity to top-rated schools, while nearby green spaces offer plenty of opportunities to unwind outdoors. Experience modern comfort and unbeatable convenience in one of Torontos most sought-after neighborhoods15 Ferrier Avenue is ready to welcome you home. |
| Price | $3,800 |
| DOM | 13 |
| Payment Frequency: | Monthly |
| Payment Method: | Cheque |
| Rental Application Required: | Y |
| Deposit Required: | Y |
| Credit Check: | Y |
| Employment Letter | Y |
| Lease Agreement | Y |
| References Required: | Y |
| Occupancy: | Partial |
| Address: | 15 Ferrier Ave , Unit Upper, Toronto, M4K 3H5, Ontario |
| Apt/Unit: | Upper |
| Lot Size: | 20.00 x 100.00 (Feet) |
| Directions/Cross Streets: | Pape & Danforth |
| Rooms: | 7 |
| Rooms +: | 1 |
| Bedrooms: | 3 |
| Bedrooms +: | 1 |
| Kitchens: | 1 |
| Family Room: | N |
| Basement: | None |
| Furnished: | N |
| Level/Floor | Room | Length(ft) | Width(ft) | Descriptions | |
| Room 1 | 2nd | Kitchen | 16.37 | 17.78 | Bay Window, Combined W/Living, Laminate |
| Room 2 | 2nd | Prim Bdrm | 12.76 | 12.53 | Large Closet, Large Window, Laminate |
| Room 3 | 2nd | 2nd Br | 9.12 | 12 | Large Closet, Large Window, Laminate |
| Room 4 | 2nd | 3rd Br | 10.5 | 20.63 | Hardwood Floor |
| Washroom Type | No. of Pieces | Level |
| Washroom Type 1 | 3 | 2nd |
| Washroom Type 2 | 3 | 3rd |
| Approximatly Age: | 51-99 |
| Property Type: | Detached |
| Style: | 2 1/2 Storey |
| Exterior: | Alum Siding, Brick |
| Garage Type: | None |
| (Parking/)Drive: | None |
| Drive Parking Spaces: | 0 |
| Pool: | None |
| Private Entrance: | Y |
| Laundry Access: | Ensuite |
| Approximatly Age: | 51-99 |
| Approximatly Square Footage: | 1100-1500 |
| Property Features: | Hospital, Library, Park, Place Of Worship, Public Transit, School |
| Fireplace/Stove: | N |
| Heat Source: | Gas |
| Heat Type: | Forced Air |
| Central Air Conditioning: | Central Air |
| Central Vac: | N |
| Laundry Level: | Upper |
| Ensuite Laundry: | Y |
| Elevator Lift: | N |
| Sewers: | Sewers |
| Water: | Municipal |
| Although the information displayed is believed to be accurate, no warranties or representations are made of any kind. |
| RE/MAX REALTRON REALTY INC. |
|
|

BEHZAD Rahdari
Broker
Dir:
416-301-7556
Bus:
416-222-8600
Fax:
416-222-1237
| Book Showing | Email a Friend |
Jump To:
At a Glance:
| Type: | Freehold - Detached |
| Area: | Toronto |
| Municipality: | Toronto |
| Neighbourhood: | Playter Estates-Danforth |
| Style: | 2 1/2 Storey |
| Lot Size: | 20.00 x 100.00(Feet) |
| Approximate Age: | 51-99 |
| Beds: | 3+1 |
| Baths: | 2 |
| Fireplace: | N |
| Pool: | None |
Locatin Map:

