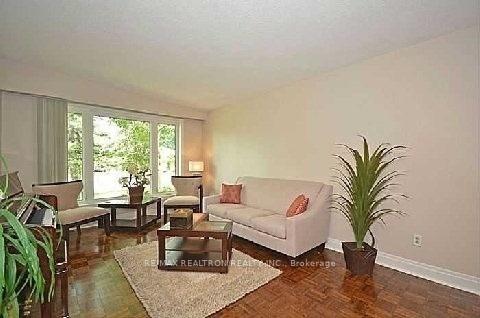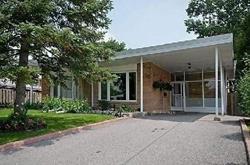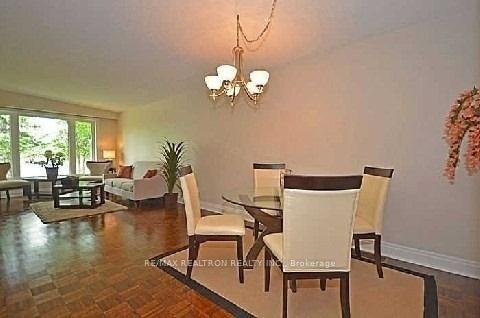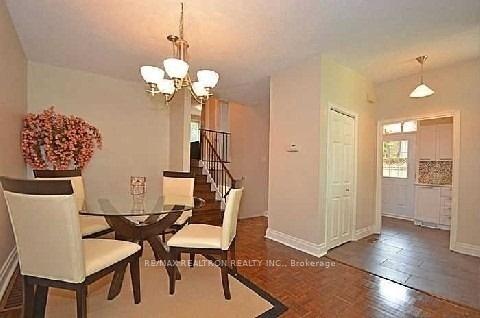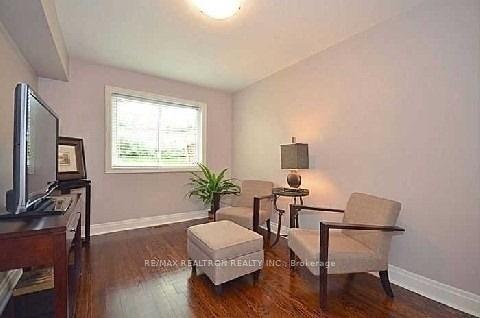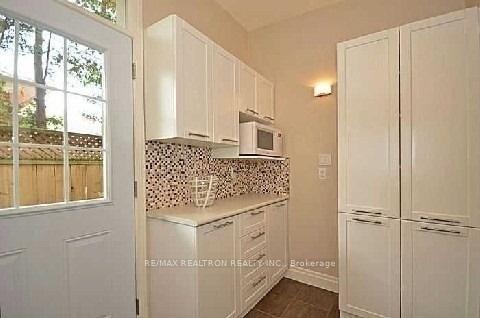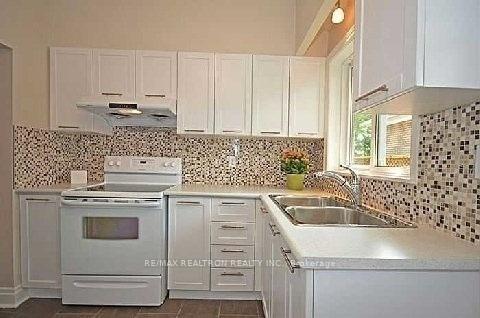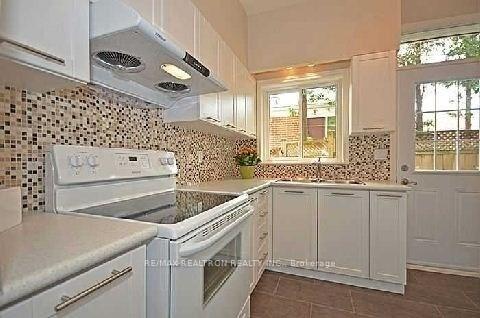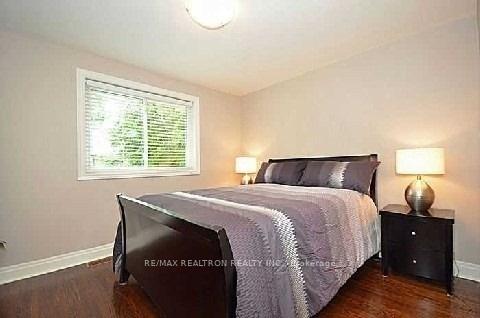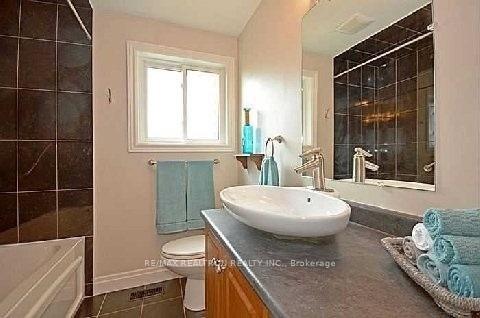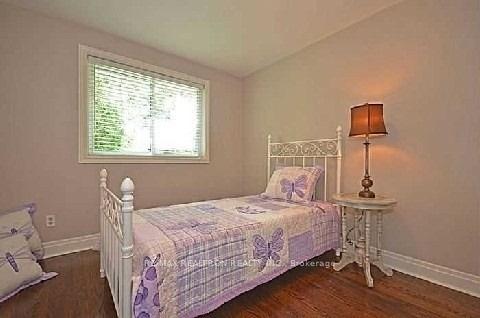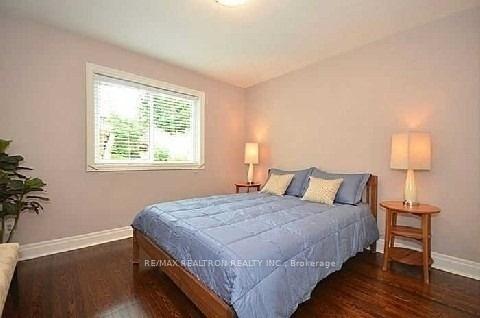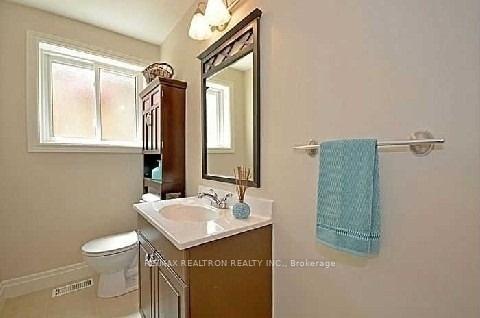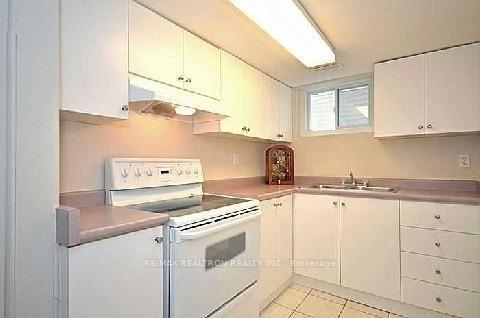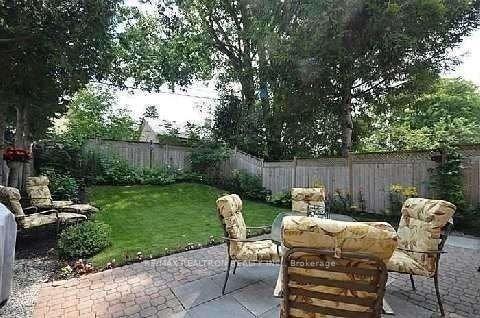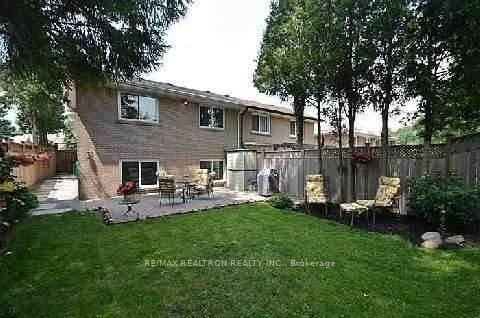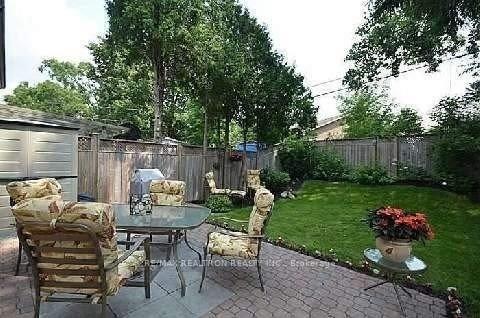$4,500
Available - For Rent
Listing ID: C11997981
23 Baltray Cres , Toronto, M3A 2H3, Ontario
| Ready To Move In! Enjoy This Beautifully Updated House In The Heart Of North York's Parkwoods Neighbourhood, Steps To Churches, Schools, And Park! Easy Access To Ttc And Highways 401/ 404 & Dvp, Great Family Neighborhood In High Demand Area. Great Schools(Elementary; Roywood Ps, Intermediate; Donview Mhwa, Secondary; George S Henry Academy) |
| Price | $4,500 |
| DOM | 13 |
| Payment Frequency: | Monthly |
| Payment Method: | Cheque |
| Rental Application Required: | Y |
| Deposit Required: | Y |
| Credit Check: | Y |
| Employment Letter | Y |
| Lease Agreement | Y |
| References Required: | Y |
| Occupancy by: | Vacant |
| Address: | 23 Baltray Cres , Toronto, M3A 2H3, Ontario |
| Directions/Cross Streets: | York Mills/Fenside |
| Rooms: | 7 |
| Rooms +: | 1 |
| Bedrooms: | 4 |
| Bedrooms +: | 1 |
| Kitchens: | 11 |
| Kitchens +: | 1 |
| Family Room: | N |
| Basement: | Apartment, Finished |
| Furnished: | N |
| Level/Floor | Room | Length(ft) | Width(ft) | Descriptions | |
| Room 1 | Main | Living | 29.22 | 11.41 | Combined W/Dining, O/Looks Frontyard, Large Window |
| Room 2 | Main | Dining | 29.22 | 11.41 | Combined W/Living, Open Concept, Laminate |
| Room 3 | Main | Kitchen | 12.86 | 8.5 | Ceramic Floor, Double Sink, W/O To Yard |
| Room 4 | Upper | Prim Bdrm | 11.87 | 10.5 | Hardwood Floor, Closet, Large Window |
| Room 5 | Upper | 2nd Br | 15.94 | 9.84 | Hardwood Floor, Closet, Large Window |
| Room 6 | Lower | 3rd Br | 11.55 | 10.66 | Hardwood Floor, Closet, Large Window |
| Room 7 | Lower | 4th Br | 15.68 | 9.54 | Hardwood Floor, Closet, Large Window |
| Room 8 | Bsmt | Rec | 18.53 | 9.87 | Renovated, Laminate, Pot Lights |
| Room 9 | Bsmt | Kitchen | 8.04 | 6.59 | Ceramic Floor, Double Sink, Window |
| Washroom Type | No. of Pieces | Level |
| Washroom Type 1 | 4 | Main |
| Washroom Type 2 | 2 | Bsmt |
| Property Type: | Semi-Detached |
| Style: | Backsplit 4 |
| Exterior: | Brick |
| Garage Type: | Carport |
| (Parking/)Drive: | Available |
| Drive Parking Spaces: | 0 |
| Pool: | None |
| Private Entrance: | Y |
| Laundry Access: | Ensuite |
| Common Elements Included: | Y |
| Parking Included: | Y |
| Fireplace/Stove: | N |
| Heat Source: | Gas |
| Heat Type: | Forced Air |
| Central Air Conditioning: | Central Air |
| Central Vac: | N |
| Ensuite Laundry: | Y |
| Sewers: | Sewers |
| Water: | Municipal |
| Although the information displayed is believed to be accurate, no warranties or representations are made of any kind. |
| RE/MAX REALTRON REALTY INC. |
|
|

BEHZAD Rahdari
Broker
Dir:
416-301-7556
Bus:
416-222-8600
Fax:
416-222-1237
| Book Showing | Email a Friend |
Jump To:
At a Glance:
| Type: | Freehold - Semi-Detached |
| Area: | Toronto |
| Municipality: | Toronto |
| Neighbourhood: | Parkwoods-Donalda |
| Style: | Backsplit 4 |
| Beds: | 4+1 |
| Baths: | 3 |
| Fireplace: | N |
| Pool: | None |
Locatin Map:

