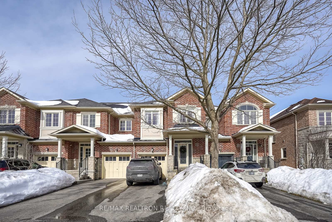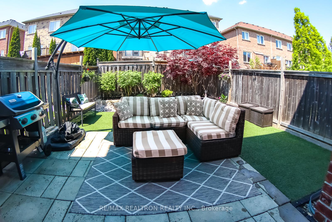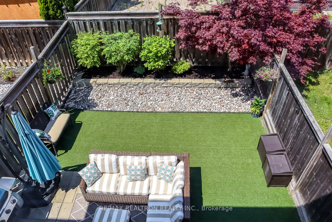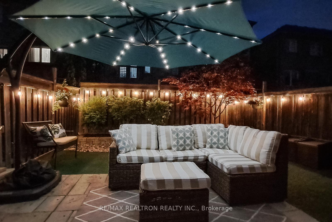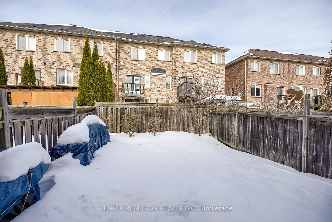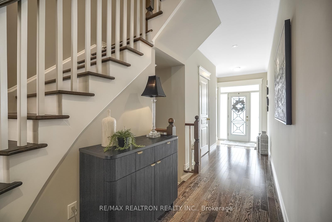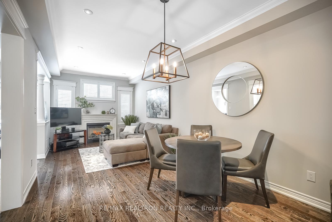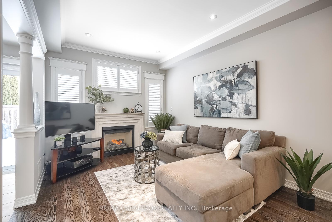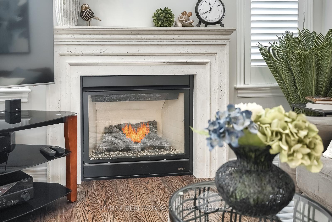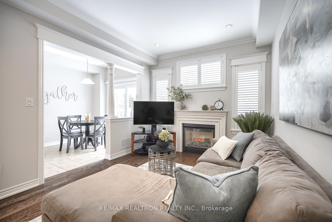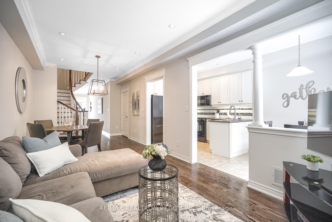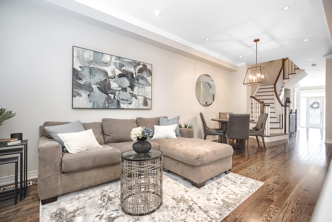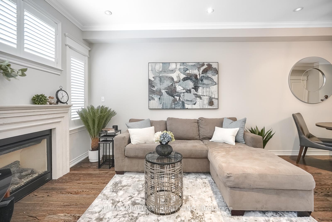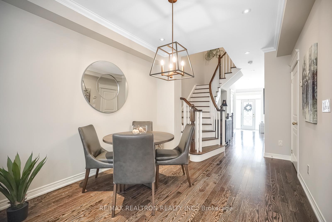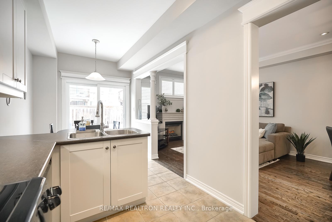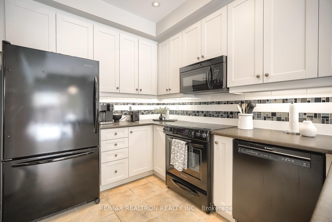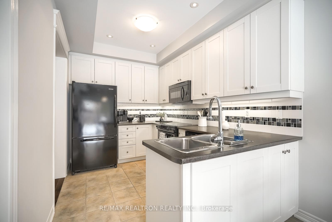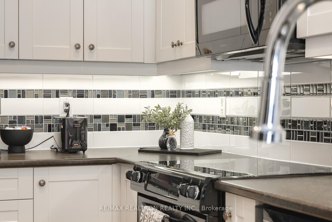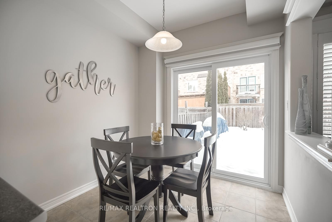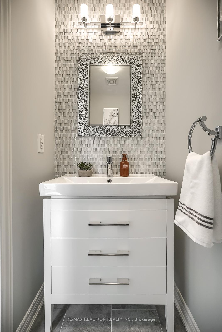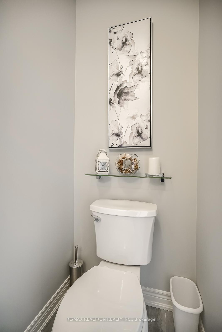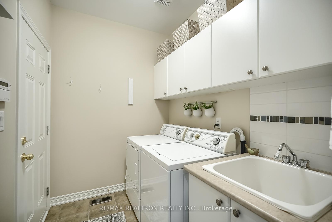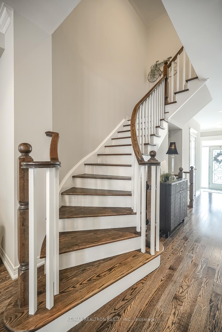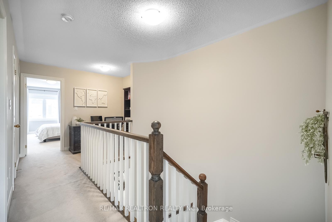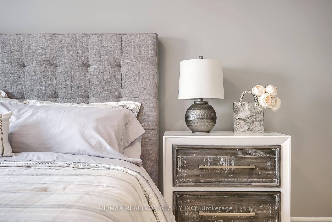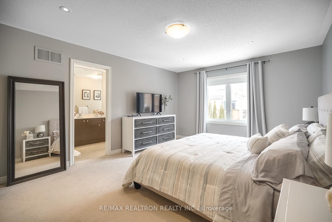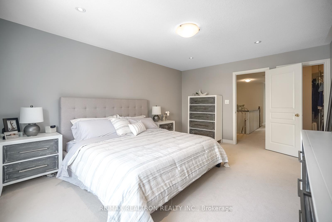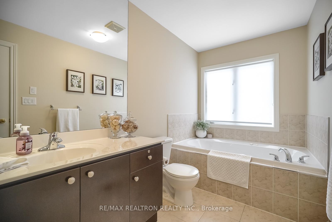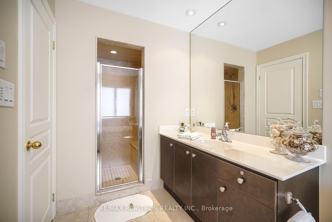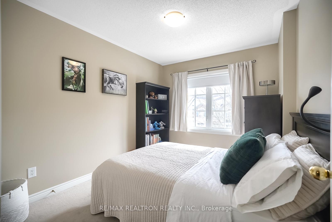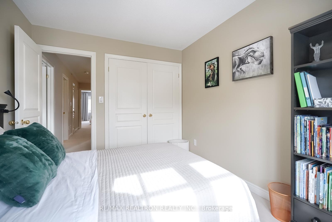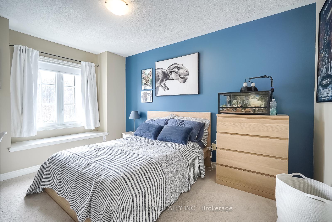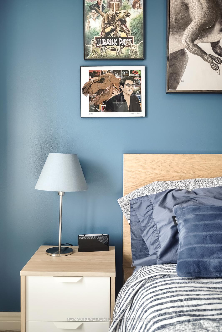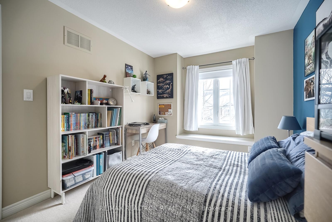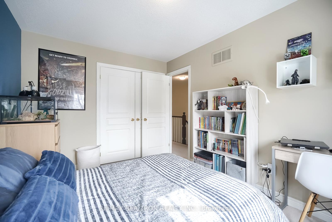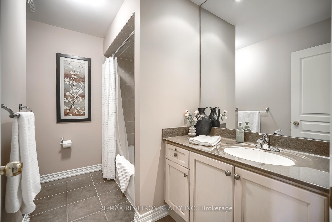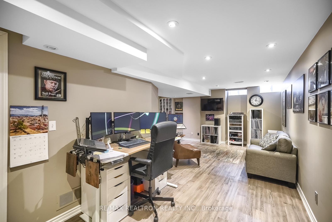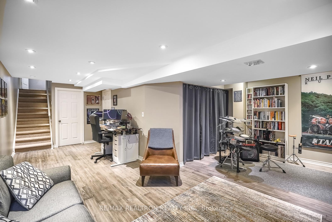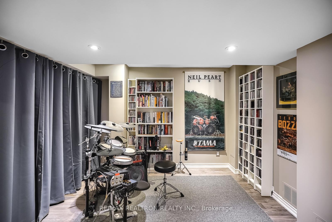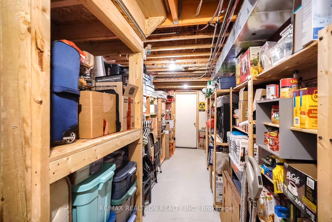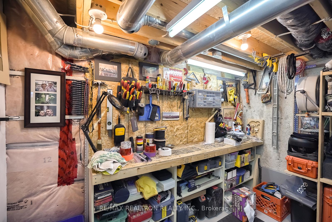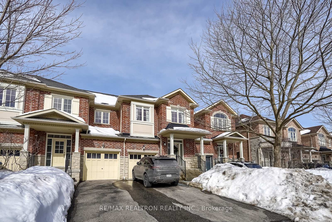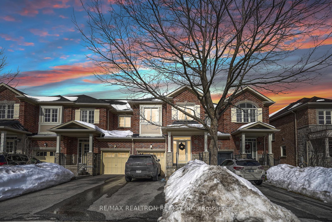$898,000
Available - For Sale
Listing ID: N11994183
354 William Dunn Cres , Newmarket, L3X 3L3, Ontario
| Absolutely immaculate executive townhome in a highly desirable park like neighbourhood, ideally located on a private and tree lined crescent. Surrounded by forests, this home is perfect fo young families or those looking to downsize to a quiet and very mature area. The home itself is upgraded throughout and shows to perfection. The backyard is meticulously landscaped and designed for entertaining in addition to being essentially maintenance free. The main floor features high ceilings, white kitchen with a large breakfast area and walkout to the inviting fully fenced rear yard. The second floor offers 3 spacious bedrooms and a separate computer loft. The basement has been professionally finished and also offers well designed storage areas. Local amenities including schools (walk to both public elementary or high school) trails, parks, Upper Canada Mall, highway access and more! This home shows better than a model! Don't miss this unique opportunity. |
| Price | $898,000 |
| Taxes: | $4390.84 |
| Assessment Year: | 2024 |
| DOM | 16 |
| Occupancy: | Owner |
| Address: | 354 William Dunn Cres , Newmarket, L3X 3L3, Ontario |
| Lot Size: | 6.10 x 27.11 (Metres) |
| Directions/Cross Streets: | Bathurst/Mulock |
| Rooms: | 8 |
| Rooms +: | 1 |
| Bedrooms: | 3 |
| Bedrooms +: | |
| Kitchens: | 1 |
| Family Room: | N |
| Basement: | Finished |
| Level/Floor | Room | Length(ft) | Width(ft) | Descriptions | |
| Room 1 | Ground | Living | 19.81 | 10.53 | Hardwood Floor, Gas Fireplace, Pot Lights |
| Room 2 | Ground | Dining | 19.81 | 10.53 | Hardwood Floor, Pot Lights, Combined W/Living |
| Room 3 | Ground | Kitchen | 10.76 | 8 | B/I Appliances, Custom Backsplash |
| Room 4 | Ground | Breakfast | 8 | 8 | Eat-In Kitchen, W/O To Patio |
| Room 5 | 2nd | Prim Bdrm | 16.5 | 12.66 | 4 Pc Ensuite, W/I Closet |
| Room 6 | 2nd | 2nd Br | 12 | 9.15 | Double Closet |
| Room 7 | 2nd | 3rd Br | 11.48 | 9.51 | Double Closet |
| Room 8 | 2nd | Loft | 6.4 | 5.15 | |
| Room 9 | Bsmt | Rec | 19.81 | 19.42 | Laminate, Pot Lights |
| Washroom Type | No. of Pieces | Level |
| Washroom Type 1 | 4 | 2nd |
| Washroom Type 2 | 2 | Ground |
| Property Type: | Att/Row/Twnhouse |
| Style: | 2-Storey |
| Exterior: | Brick |
| Garage Type: | Built-In |
| (Parking/)Drive: | Private |
| Drive Parking Spaces: | 1 |
| Pool: | None |
| Approximatly Square Footage: | 1500-2000 |
| Fireplace/Stove: | Y |
| Heat Source: | Gas |
| Heat Type: | Forced Air |
| Central Air Conditioning: | Central Air |
| Central Vac: | N |
| Sewers: | Sewers |
| Water: | Municipal |
$
%
Years
This calculator is for demonstration purposes only. Always consult a professional
financial advisor before making personal financial decisions.
| Although the information displayed is believed to be accurate, no warranties or representations are made of any kind. |
| RE/MAX REALTRON REALTY INC. |
|
|

BEHZAD Rahdari
Broker
Dir:
416-301-7556
Bus:
416-222-8600
Fax:
416-222-1237
| Virtual Tour | Book Showing | Email a Friend |
Jump To:
At a Glance:
| Type: | Freehold - Att/Row/Twnhouse |
| Area: | York |
| Municipality: | Newmarket |
| Neighbourhood: | Summerhill Estates |
| Style: | 2-Storey |
| Lot Size: | 6.10 x 27.11(Metres) |
| Tax: | $4,390.84 |
| Beds: | 3 |
| Baths: | 3 |
| Fireplace: | Y |
| Pool: | None |
Locatin Map:
Payment Calculator:

