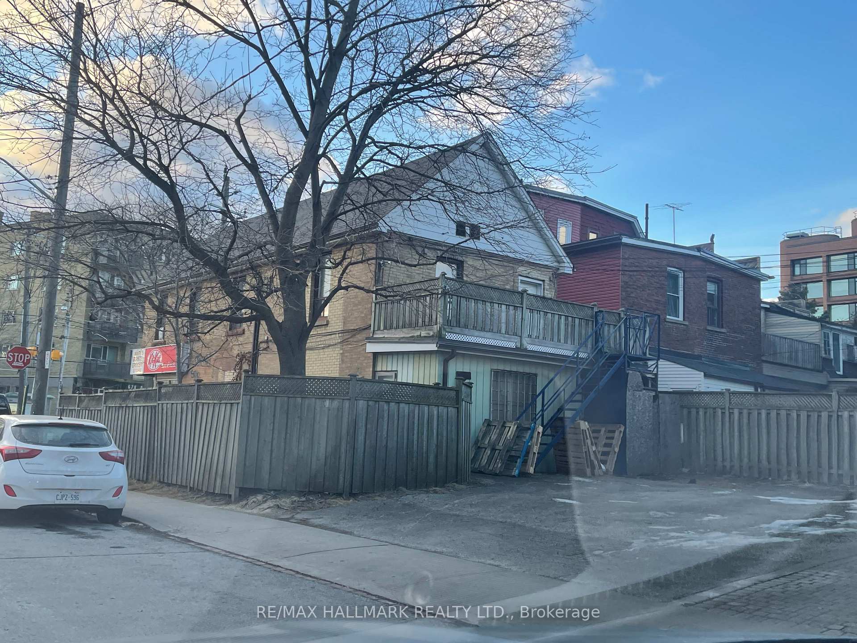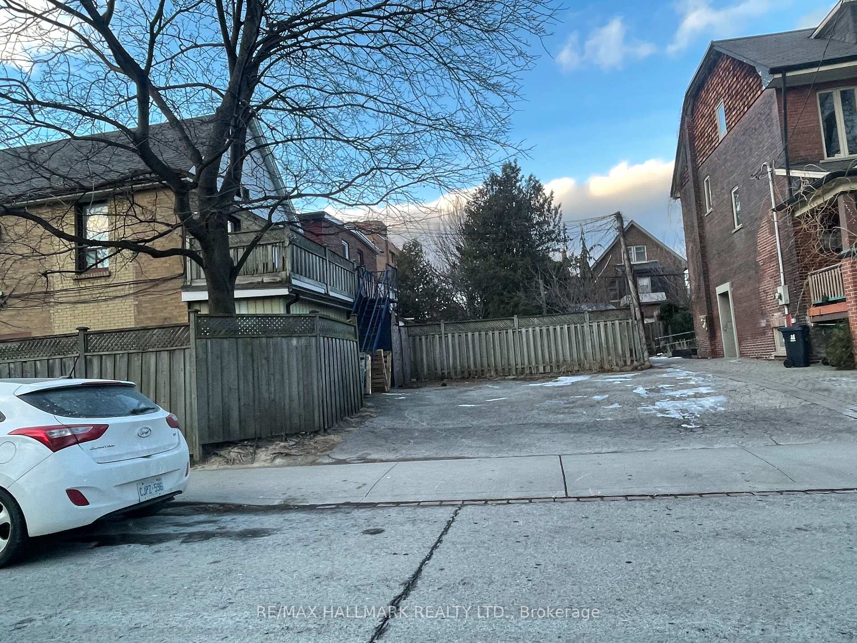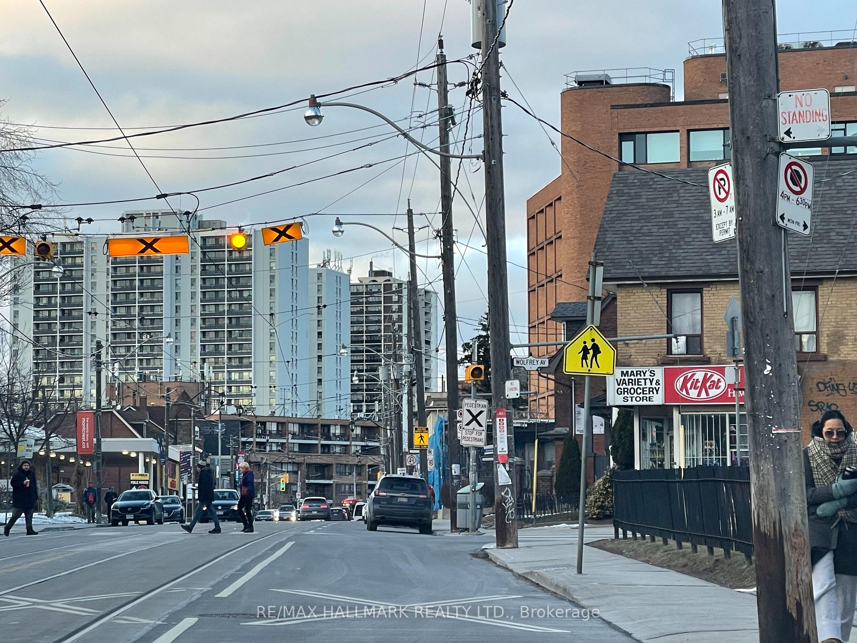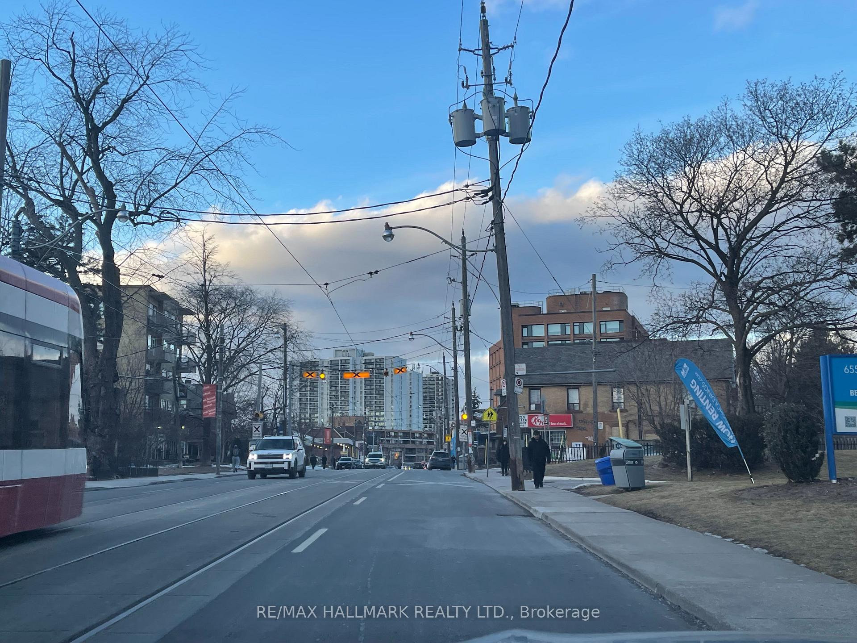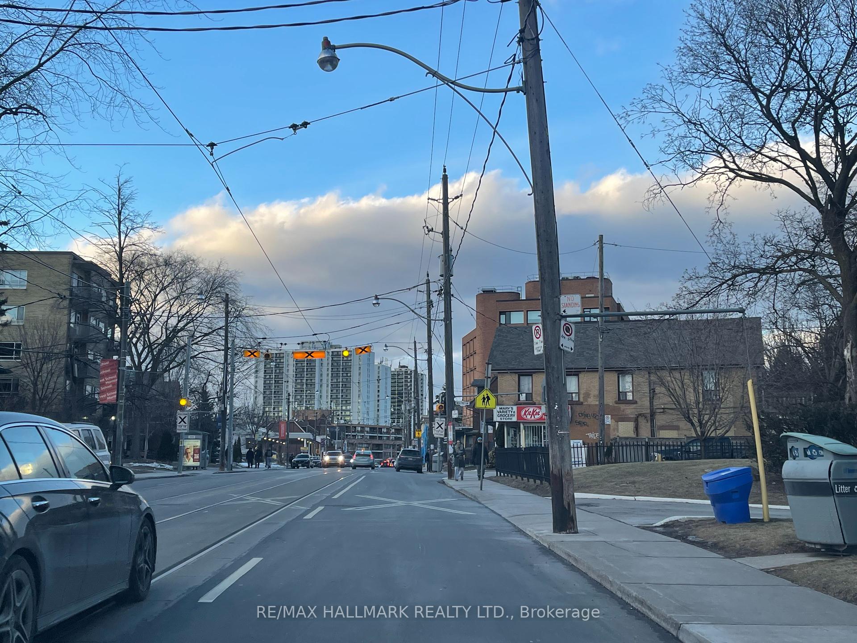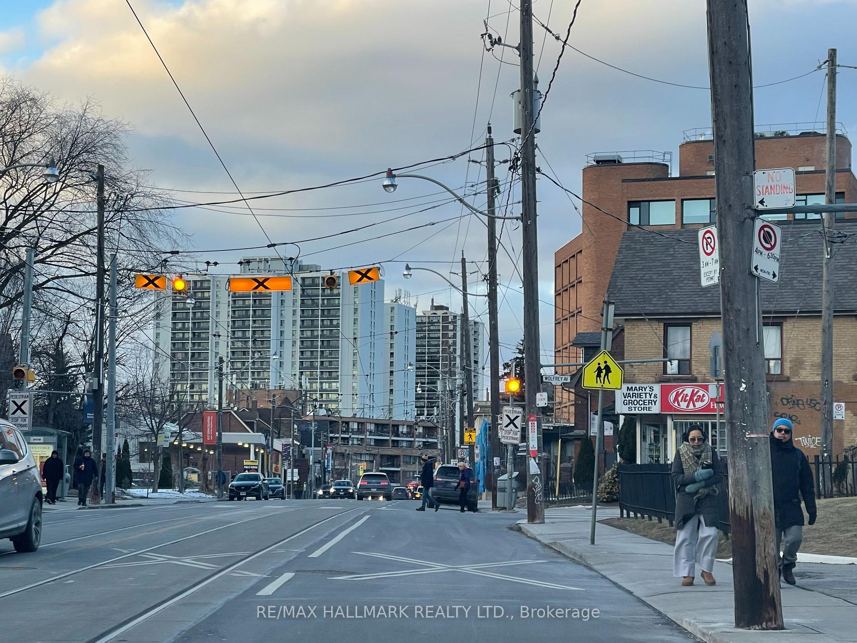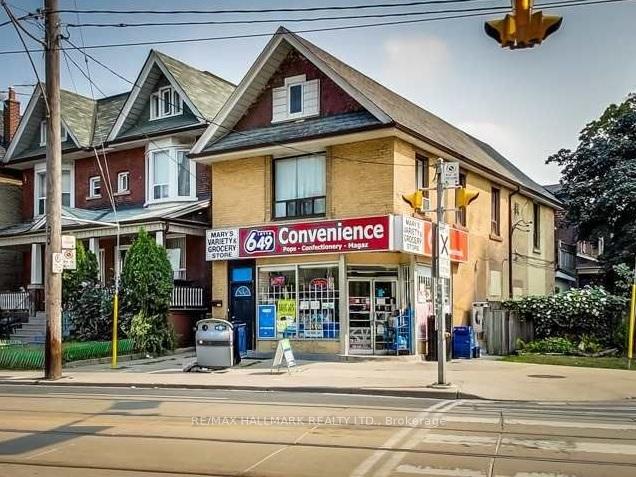$3,200,000
Available - For Sale
Listing ID: E11993265
675 Broadview Ave , Toronto, M4K 2P4, Ontario
| Prime Location Of Broadview/Danforth. A 2-Storey Detached Commercial/Residential At The Busy Corner In Riverdale/Danforth. Lots of Foot Traffic & Short Walking Distance to The Subway Station. The Ground Floor, approx 1138sf, Features A Commercial Space. The 2nd Floor Open Concept Layout Residential, Large Bedroom, LR/DR, Kitchen, Full Bath and Private Entry. Four (4) Parking Spots Behind The Property. Multiple Future Uses. Full Unfinished Basement Provides Great Opportunity To Finish Basement For Additional Living Spaces and/or Potential Extra Income. Bring This Centrally Located Gem To Its Full Potential! |
| Price | $3,200,000 |
| Taxes: | $11501.80 |
| DOM | 16 |
| Occupancy: | Own+Ten |
| Address: | 675 Broadview Ave , Toronto, M4K 2P4, Ontario |
| Lot Size: | 24.00 x 90.50 (Feet) |
| Directions/Cross Streets: | Broadview/Danforth |
| Rooms: | 5 |
| Bedrooms: | 1 |
| Bedrooms +: | |
| Kitchens: | 1 |
| Family Room: | N |
| Basement: | Full, Unfinished |
| Level/Floor | Room | Length(ft) | Width(ft) | Descriptions | |
| Room 1 | Main | Other | 18.99 | 42.97 | |
| Room 2 | Main | Other | 18.04 | 7.38 | |
| Room 3 | 2nd | Living | 13.78 | 13.19 | |
| Room 4 | 2nd | Dining | 14.4 | 8.1 | |
| Room 5 | 2nd | Kitchen | 9.18 | 3.74 | |
| Room 6 | 2nd | Prim Bdrm | 15.09 | 11.28 | |
| Room 7 | Bsmt | Other | 18.04 | 41.98 |
| Washroom Type | No. of Pieces | Level |
| Washroom Type 1 | 4 | 2nd |
| Washroom Type 2 | 2 | Main |
| Property Type: | Store W/Apt/Office |
| Style: | 2-Storey |
| Exterior: | Brick |
| Garage Type: | None |
| Drive Parking Spaces: | 4 |
| Pool: | None |
| Approximatly Square Footage: | 2000-2500 |
| Fireplace/Stove: | N |
| Heat Source: | Electric |
| Heat Type: | Forced Air |
| Central Air Conditioning: | Central Air |
| Central Vac: | N |
| Sewers: | Sewers |
| Water: | Municipal |
$
%
Years
This calculator is for demonstration purposes only. Always consult a professional
financial advisor before making personal financial decisions.
| Although the information displayed is believed to be accurate, no warranties or representations are made of any kind. |
| RE/MAX HALLMARK REALTY LTD. |
|
|

Behzad Rahdari, P. Eng.
Broker
Dir:
416-301-7556
Bus:
905-883-4922
| Book Showing | Email a Friend |
Jump To:
At a Glance:
| Type: | Freehold - Store W/Apt/Office |
| Area: | Toronto |
| Municipality: | Toronto |
| Neighbourhood: | North Riverdale |
| Style: | 2-Storey |
| Lot Size: | 24.00 x 90.50(Feet) |
| Tax: | $11,501.8 |
| Beds: | 1 |
| Baths: | 2 |
| Fireplace: | N |
| Pool: | None |
Locatin Map:
Payment Calculator:

