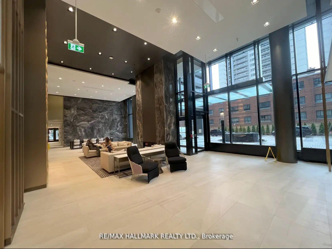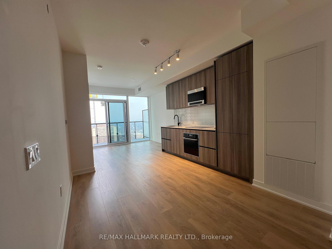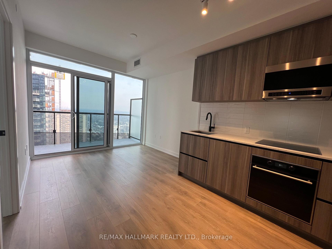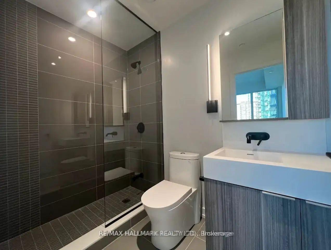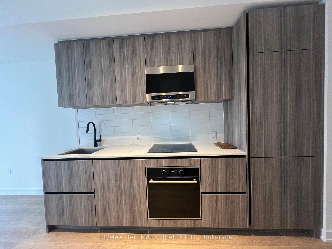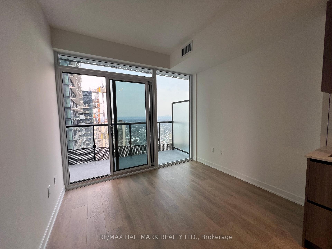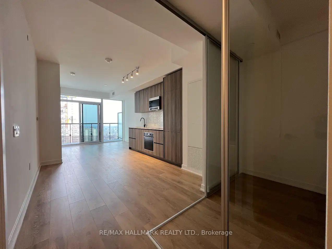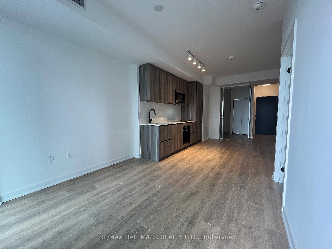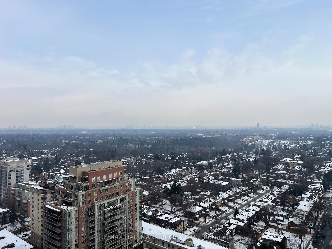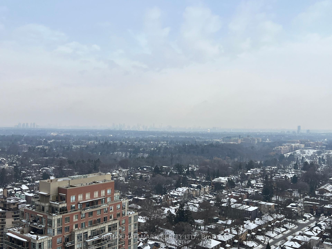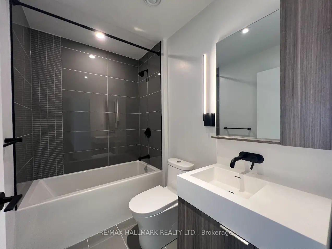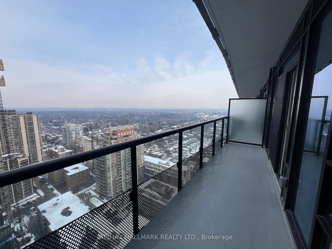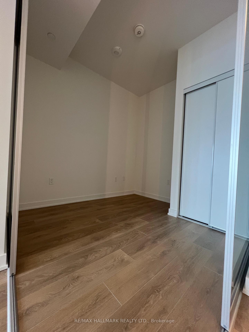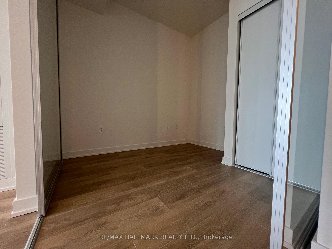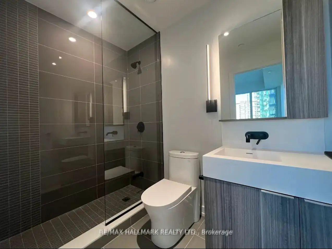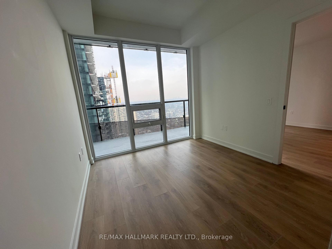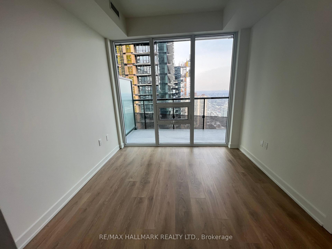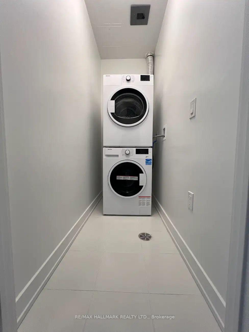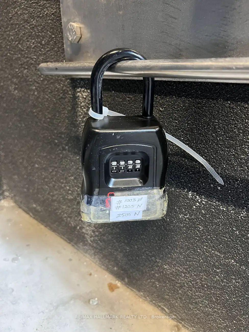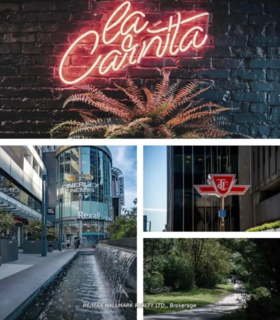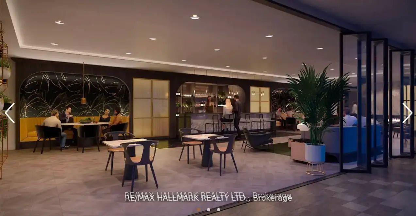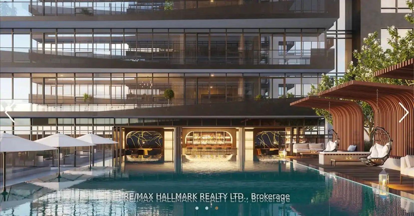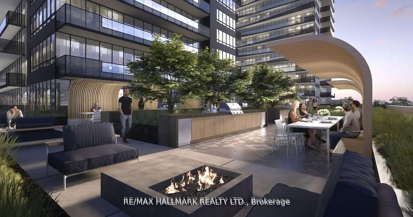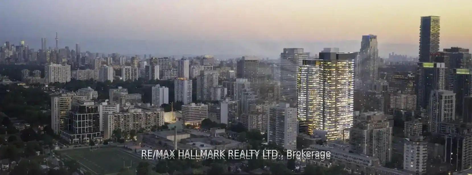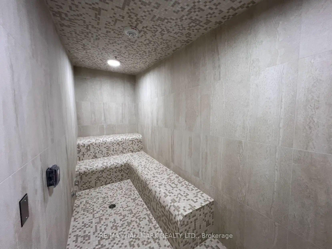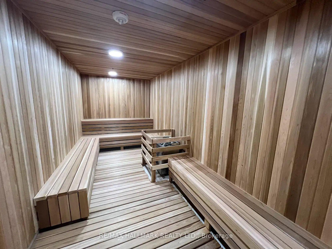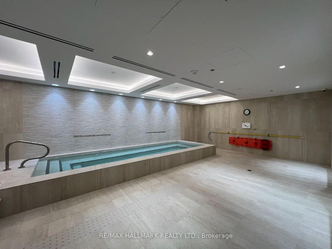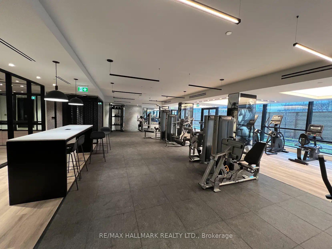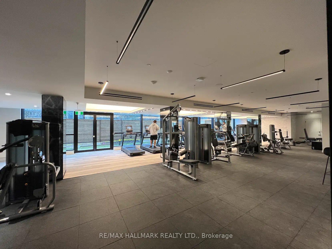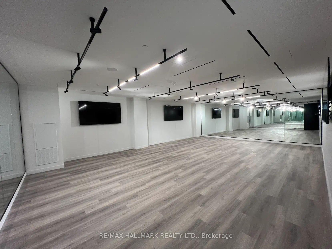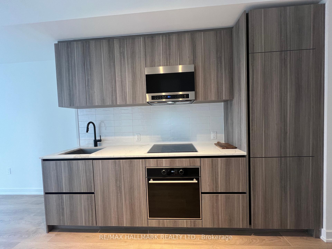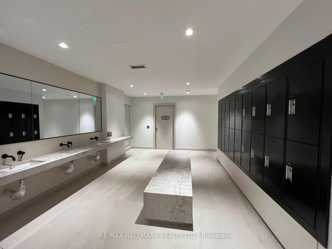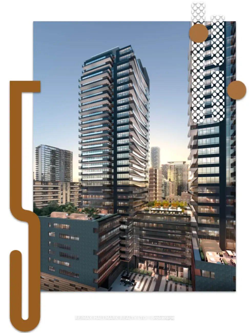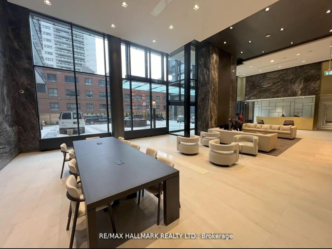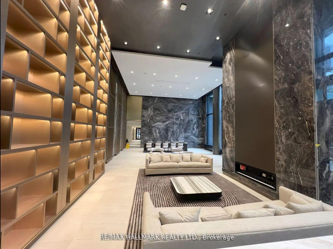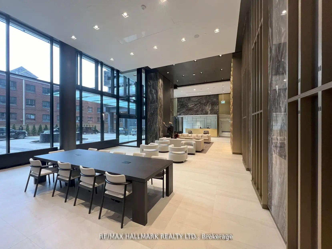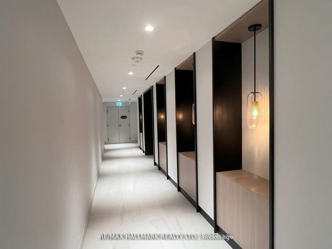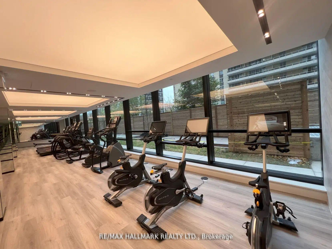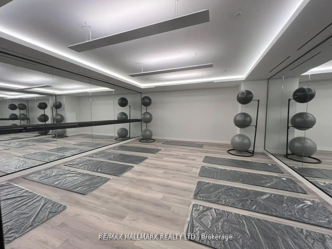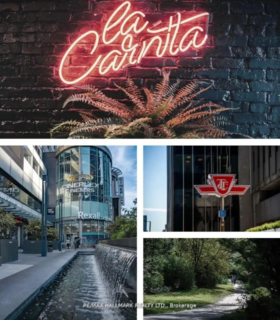$2,425
Available - For Rent
Listing ID: C11993989
117 Broadway Ave , Unit 2505, Toronto, M4P 1V3, Ontario
| Brand new 2 Bedroom, 2 Bath Unit in a Luxury condo at Yonge/Eglinton On 25th Floor With Breathtaking Views, Great layout, Modern kitchen with quartz countertop, All S/S Appl, 9' Ceiling, Laminate floor throughout, Large balcony, Steps to Subway/Ttc/Supermarket/Shops/Restaurants/Parks, Concierge, Gym, Lounge, Visitor Parking, AAA Tenants, no pets, no smoke, Tenant needs to open utility accounts* |
| Price | $2,425 |
| Payment Frequency: | Monthly |
| Payment Method: | Cheque |
| Rental Application Required: | Y |
| Deposit Required: | Y |
| Credit Check: | Y |
| Employment Letter | Y |
| Lease Agreement | Y |
| References Required: | Y |
| Buy Option | N |
| Occupancy: | Vacant |
| Address: | 117 Broadway Ave , Unit 2505, Toronto, M4P 1V3, Ontario |
| Province/State: | Ontario |
| Property Management | First Service Residential |
| Condo Corporation No | TSCC |
| Level | 25 |
| Unit No | 05 |
| Directions/Cross Streets: | Yonge and Eglinton |
| Rooms: | 5 |
| Bedrooms: | 2 |
| Bedrooms +: | |
| Kitchens: | 1 |
| Family Room: | N |
| Basement: | None |
| Furnished: | N |
| Level/Floor | Room | Length(ft) | Width(ft) | Descriptions | |
| Room 1 | Main | Living | 21.16 | 11.68 | W/O To Balcony, Combined W/Dining, Laminate |
| Room 2 | Main | Dining | 21.16 | 11.68 | W/O To Balcony, Combined W/Dining, Laminate |
| Room 3 | Main | Prim Bdrm | 9.51 | 9.18 | 4 Pc Ensuite, Window, Laminate |
| Room 4 | Main | 2nd Br | 8.99 | 8.17 | Glass Doors, Laminate |
| Room 5 | Main | Kitchen | 21.16 | 11.68 | Modern Kitchen, B/I Appliances, Laminate |
| Washroom Type | No. of Pieces | Level |
| Washroom Type 1 | 4 | Main |
| Washroom Type 2 | 3 | Main |
| Property Type: | Condo Apt |
| Style: | Apartment |
| Exterior: | Other |
| Garage Type: | Underground |
| Garage(/Parking)Space: | 0.00 |
| Drive Parking Spaces: | 0 |
| Park #1 | |
| Parking Type: | None |
| Exposure: | N |
| Balcony: | Open |
| Locker: | None |
| Pet Permited: | N |
| Approximatly Square Footage: | 600-699 |
| Building Amenities: | Concierge, Gym, Party/Meeting Room |
| Property Features: | Clear View, Park, Public Transit, School |
| Common Elements Included: | Y |
| Building Insurance Included: | Y |
| Fireplace/Stove: | N |
| Heat Source: | Gas |
| Heat Type: | Forced Air |
| Central Air Conditioning: | Central Air |
| Central Vac: | N |
| Laundry Level: | Main |
| Ensuite Laundry: | Y |
| Although the information displayed is believed to be accurate, no warranties or representations are made of any kind. |
| RE/MAX HALLMARK REALTY LTD. |
|
|

Behzad Rahdari, P. Eng.
Broker
Dir:
416-301-7556
Bus:
905-883-4922
| Book Showing | Email a Friend |
Jump To:
At a Glance:
| Type: | Condo - Condo Apt |
| Area: | Toronto |
| Municipality: | Toronto |
| Neighbourhood: | Mount Pleasant East |
| Style: | Apartment |
| Beds: | 2 |
| Baths: | 2 |
| Fireplace: | N |
Locatin Map:

