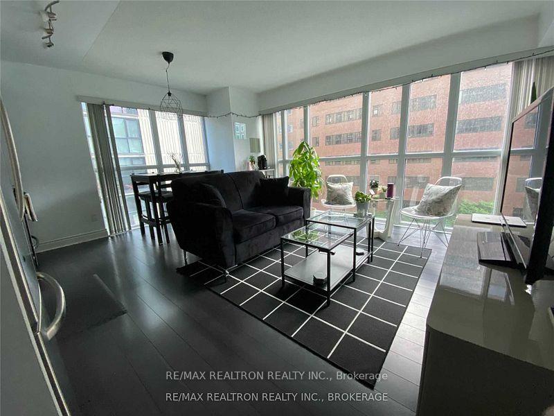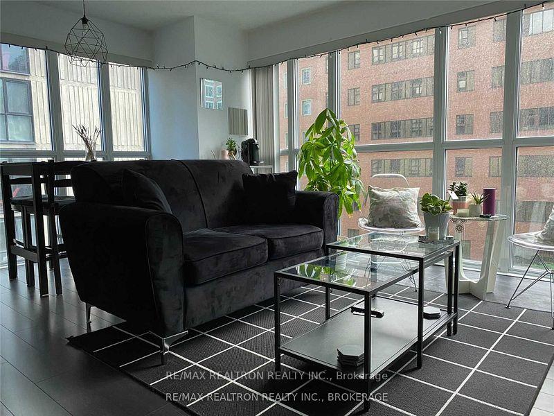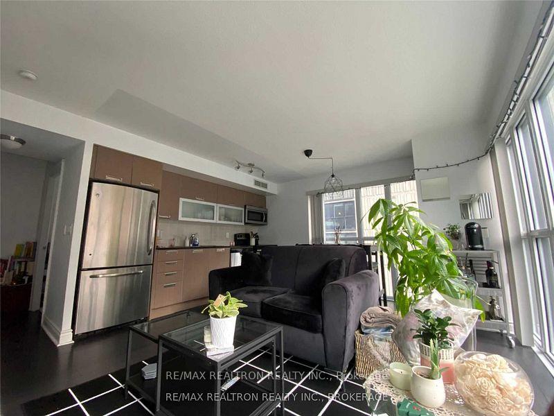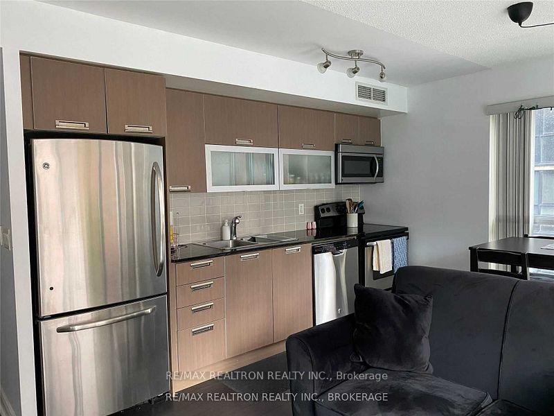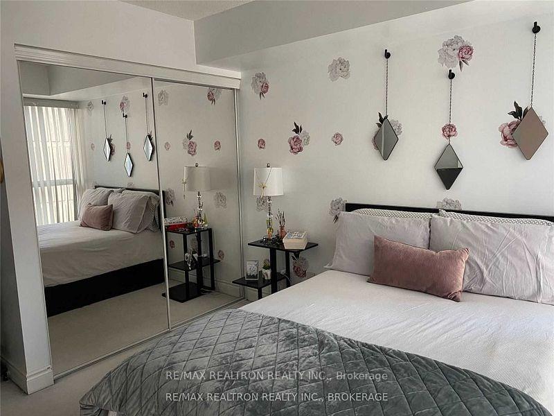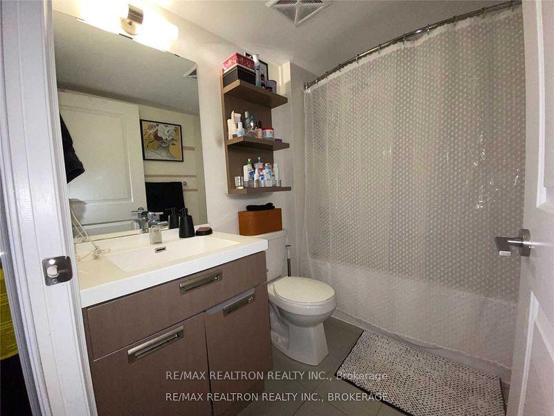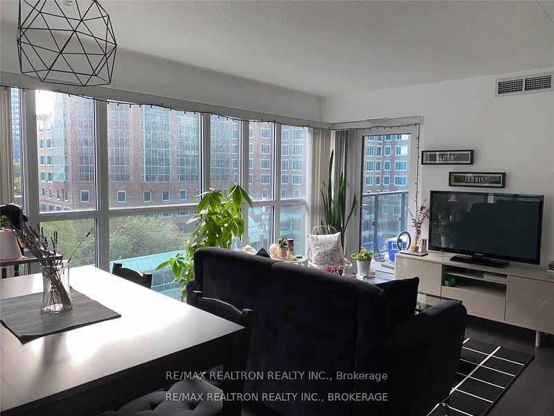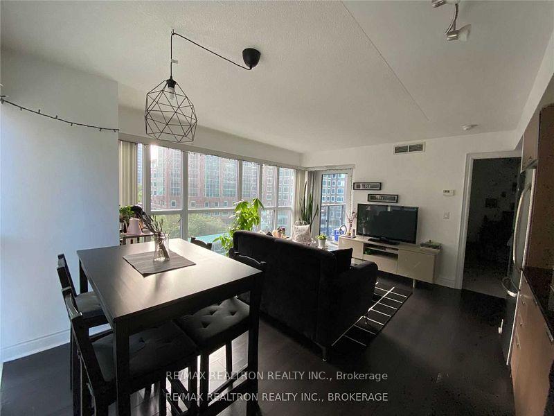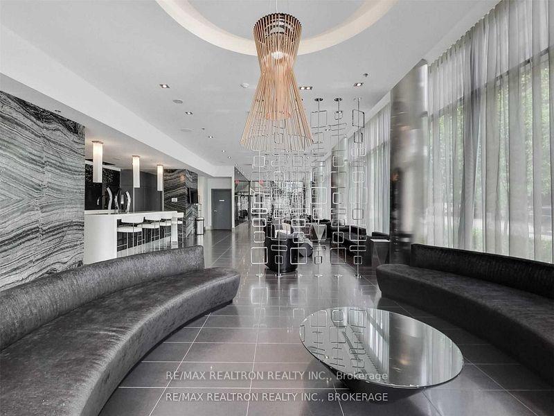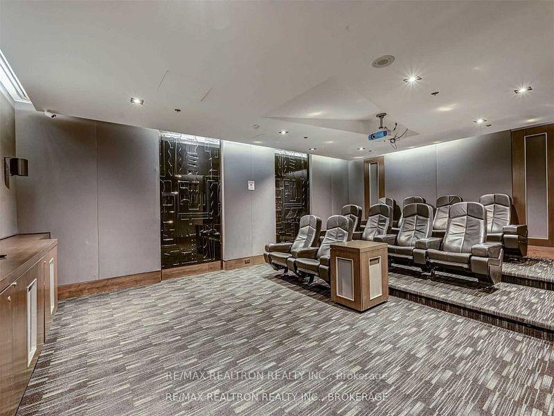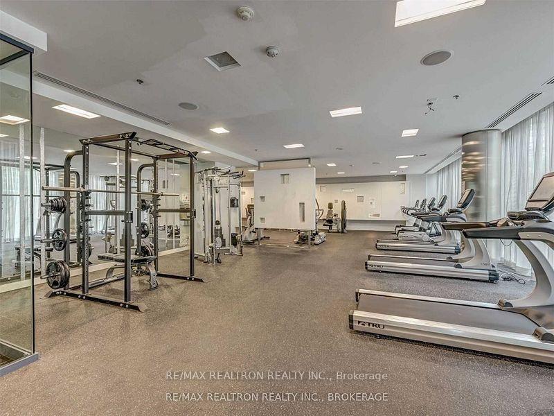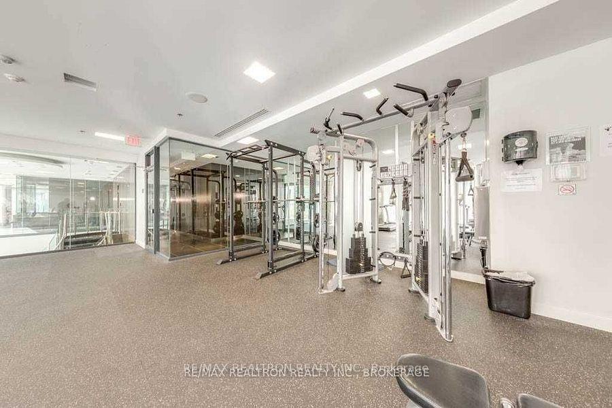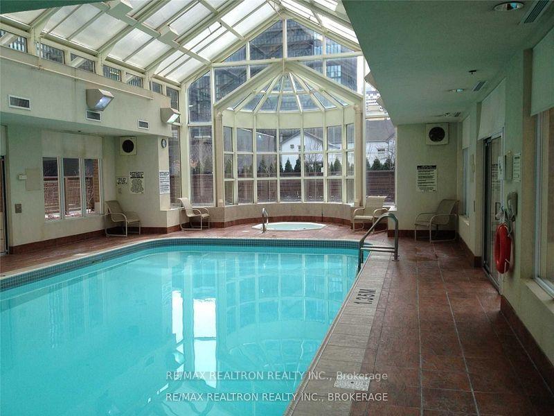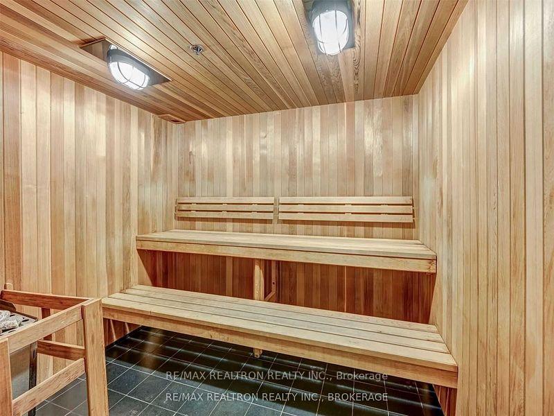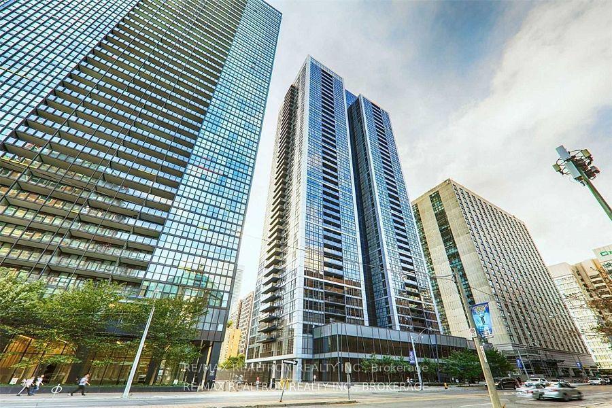$819,000
Available - For Sale
Listing ID: C11993451
28 Ted Rogers Way , Unit 711, Toronto, M4Y 2T4, Ontario
| Experience the epitome of urban luxury living in downtown Toronto with this stunning corner unit condo. Boasting a contemporary design, this space offers two spacious bedrooms and a sleek washroom, ideal for professionals or small families seeking both comfort and style.Upon entering, you're greeted by an open concept layout that seamlessly blends the living, dining, and kitchen areas, flooded with natural light from Floor to Ceiling windows. The modern kitchen is a chef's dream, featuring high-end stainless steel appliances, chic cabinetry, and a spacious quartz countertop for meal prep and entertaining.Conveniently located near the subway, commuting around the city is effortless, making it easy to explore Toronto's vibrant offerings. Being situated in a corner unit provides added privacy and tranquility amidst the bustling cityscape. Don't miss your chance to embrace urban living at its finest in this sophisticated condo, where modern amenities and a prime location converge. |
| Price | $819,000 |
| Taxes: | $3283.18 |
| Maintenance Fee: | 743.31 |
| Occupancy: | Vacant |
| Address: | 28 Ted Rogers Way , Unit 711, Toronto, M4Y 2T4, Ontario |
| Province/State: | Ontario |
| Property Management | Crossbridge Condominium Services |
| Condo Corporation No | TSCC |
| Level | 7 |
| Unit No | 11 |
| Directions/Cross Streets: | Bloor St E/Ted Rogers Way |
| Rooms: | 5 |
| Bedrooms: | 2 |
| Bedrooms +: | |
| Kitchens: | 1 |
| Family Room: | N |
| Basement: | None |
| Level/Floor | Room | Length(ft) | Width(ft) | Descriptions | |
| Room 1 | Flat | Living | 15.74 | 13.45 | Laminate, Combined W/Dining, Window Flr to Ceil |
| Room 2 | Flat | Dining | 15.74 | 13.45 | Laminate, Combined W/Living, Window Flr to Ceil |
| Room 3 | Flat | Kitchen | 15.74 | 13.45 | Laminate, Open Concept, Modern Kitchen |
| Room 4 | Flat | Prim Bdrm | 12.3 | 10.86 | Laminate, Large Window, Closet |
| Room 5 | Flat | 2nd Br | 8.79 | 6.56 | Laminate, Closet, Large Window |
| Washroom Type | No. of Pieces | Level |
| Washroom Type 1 | 4 | Flat |
| Property Type: | Condo Apt |
| Style: | Apartment |
| Exterior: | Concrete |
| Garage Type: | None |
| Garage(/Parking)Space: | 1.00 |
| Drive Parking Spaces: | 1 |
| Park #1 | |
| Parking Type: | Owned |
| Legal Description: | C32 |
| Exposure: | Ne |
| Balcony: | Open |
| Locker: | None |
| Pet Permited: | Restrict |
| Approximatly Square Footage: | 700-799 |
| Building Amenities: | Guest Suites, Gym, Indoor Pool, Visitor Parking |
| Property Features: | Hospital, Park, Public Transit, School, School Bus Route |
| Maintenance: | 743.31 |
| CAC Included: | Y |
| Water Included: | Y |
| Common Elements Included: | Y |
| Heat Included: | Y |
| Building Insurance Included: | Y |
| Fireplace/Stove: | N |
| Heat Source: | Gas |
| Heat Type: | Forced Air |
| Central Air Conditioning: | Central Air |
| Central Vac: | N |
$
%
Years
This calculator is for demonstration purposes only. Always consult a professional
financial advisor before making personal financial decisions.
| Although the information displayed is believed to be accurate, no warranties or representations are made of any kind. |
| RE/MAX REALTRON REALTY INC. |
|
|

BEHZAD Rahdari
Broker
Dir:
416-301-7556
Bus:
416-222-8600
Fax:
416-222-1237
| Book Showing | Email a Friend |
Jump To:
At a Glance:
| Type: | Condo - Condo Apt |
| Area: | Toronto |
| Municipality: | Toronto |
| Neighbourhood: | Church-Yonge Corridor |
| Style: | Apartment |
| Tax: | $3,283.18 |
| Maintenance Fee: | $743.31 |
| Beds: | 2 |
| Baths: | 1 |
| Garage: | 1 |
| Fireplace: | N |
Locatin Map:
Payment Calculator:

