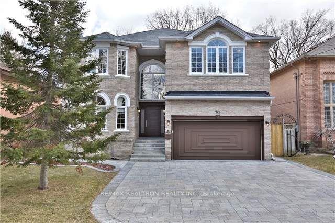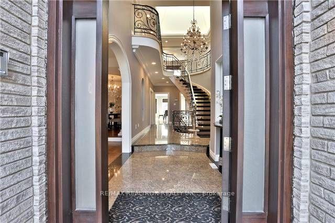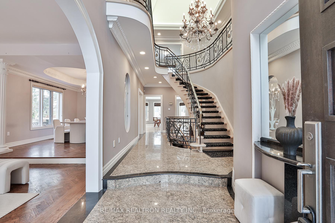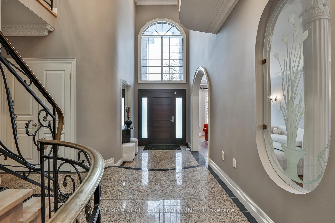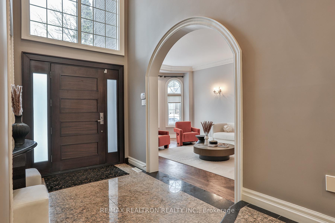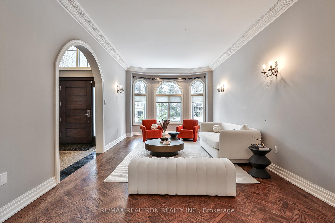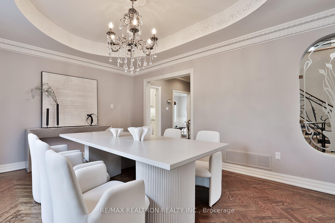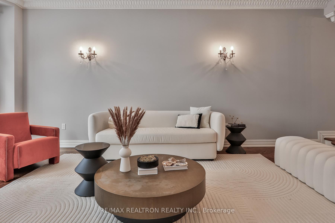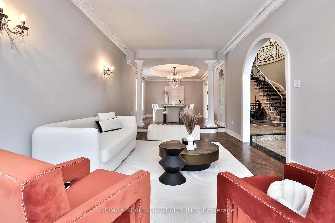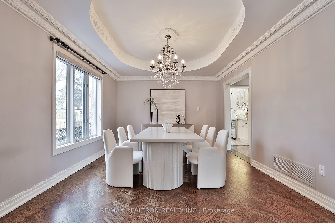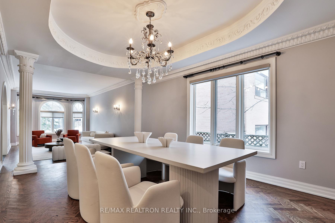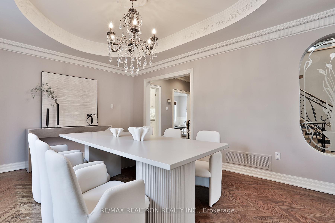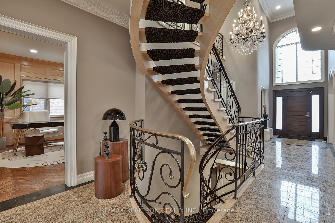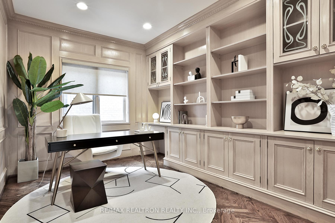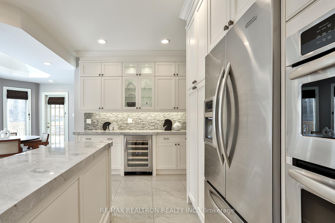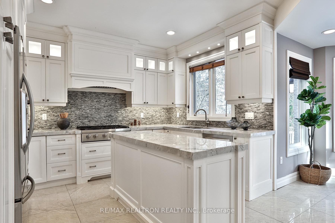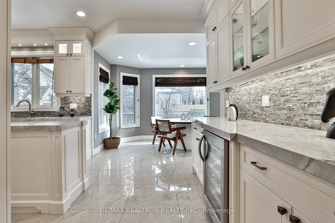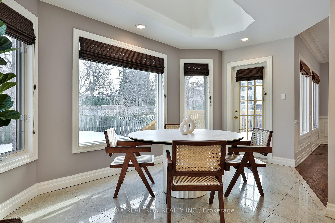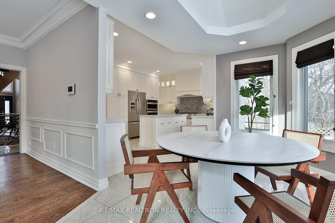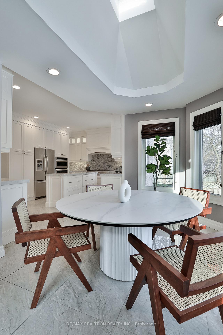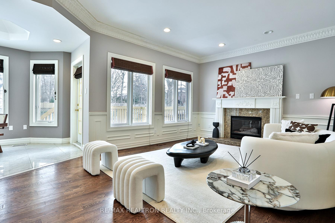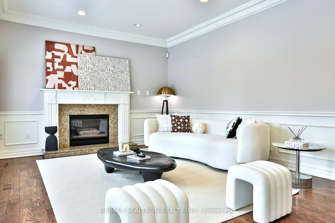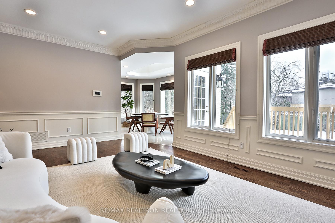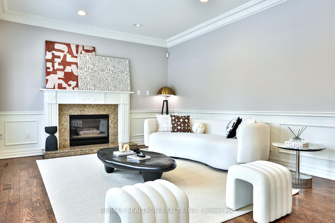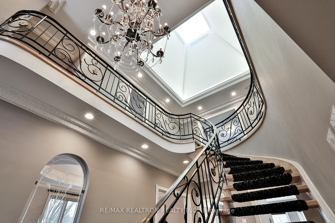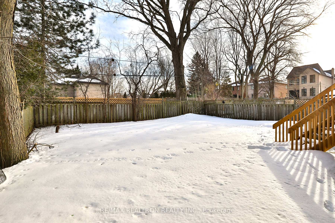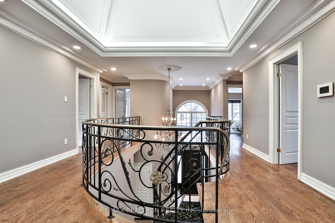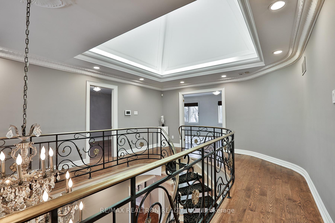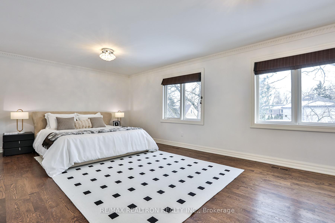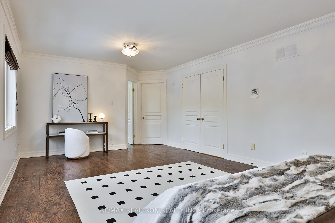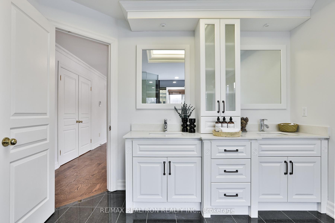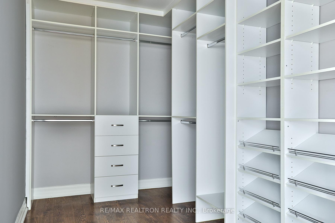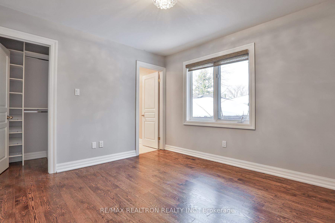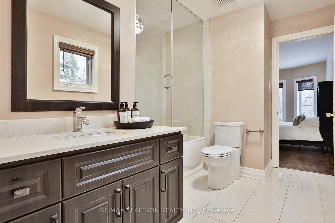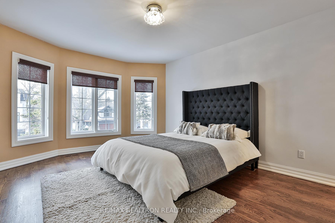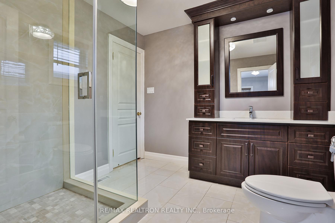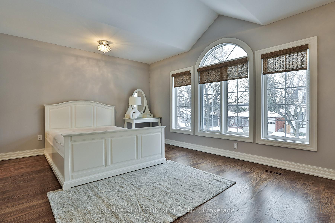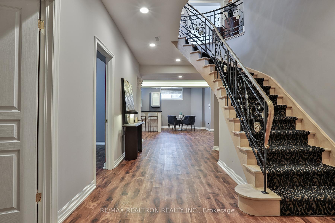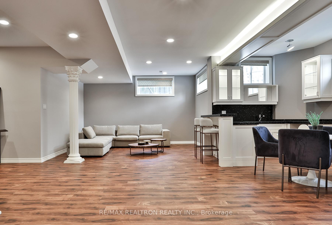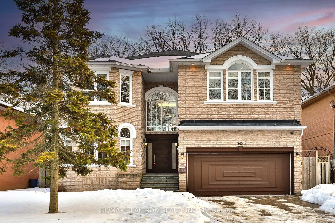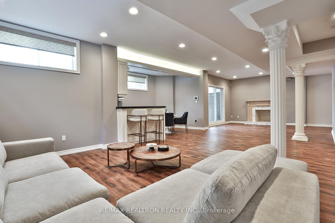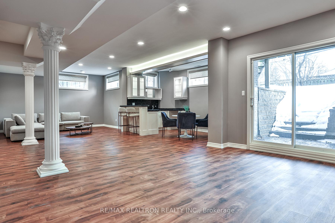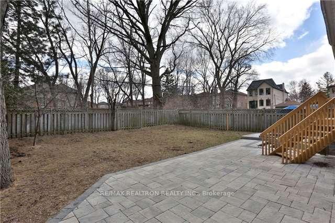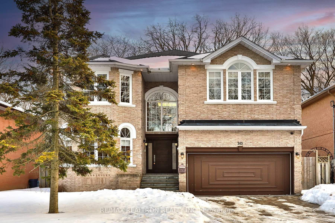$2,999,000
Available - For Sale
Listing ID: C11991574
243 Dunview Aven , Toronto, M2N 4J3, Toronto
| Discover unparalleled luxury at 243 Dunview Avenue, a stunning 5-bedroom detached residence nestled in the heart of North York's prestigious Willowdale neighbourhood. This exquisite home boasts a meticulously finished basement, offering expansive living space designed for both comfort and elegance. Situated in a vibrant community, residents enjoy proximity to premier amenities such as the Empress Walk shopping and entertainment complex, the cultural performances at the Meridian Arts Centre, and the serene beauty of nearby parks like Earl Bales Park. With convenient access to top-rated schools, diverse dining options, and efficient public transit, 243 Dunview Avenue presents an exceptional opportunity to experience the finest in urban living within a distinguished and dynamic locale. |
| Price | $2,999,000 |
| Taxes: | $14770.72 |
| DOM | 17 |
| Occupancy by: | Owner |
| Address: | 243 Dunview Aven , Toronto, M2N 4J3, Toronto |
| Lot Size: | 50.00 x 132.00 (Feet) |
| Directions/Cross Streets: | Finch Ave/Bayview Ave |
| Rooms: | 10 |
| Rooms +: | 3 |
| Bedrooms: | 5 |
| Bedrooms +: | 2 |
| Kitchens: | 1 |
| Family Room: | T |
| Basement: | Finished wit, Separate Ent |
| Level/Floor | Room | Length(ft) | Width(ft) | Descriptions | |
| Room 1 | Main | Living Ro | 21.81 | 11.68 | Hardwood Floor, Combined w/Dining, Moulded Ceiling |
| Room 2 | Main | Dining Ro | 17.42 | 11.68 | Hardwood Floor, Window, Moulded Ceiling |
| Room 3 | Main | Family Ro | 18.07 | 12.37 | Hardwood Floor, Gas Fireplace, Moulded Ceiling |
| Room 4 | Main | Library | 9.84 | 12.99 | Hardwood Floor, Panelled, B/I Bookcase |
| Room 5 | Main | Breakfast | 14.69 | 8.46 | Greenhouse Window, Skylight, W/O To Sundeck |
| Room 6 | Second | Primary B | 22.24 | 12.79 | Hardwood Floor, 6 Pc Ensuite, Walk-In Closet(s) |
| Room 7 | Second | Bedroom 2 | 9.84 | 11.81 | Hardwood Floor, Semi Ensuite, Double Closet |
| Room 8 | Second | Bedroom 3 | 16.43 | 11.91 | Hardwood Floor, Semi Ensuite, Double Closet |
| Room 9 | Second | Bedroom 4 | 11.81 | 10.89 | Hardwood Floor, Large Window, Double Closet |
| Room 10 | Second | Bedroom 5 | 14.92 | 11.74 | Hardwood Floor, Large Window, Double Closet |
| Room 11 | Basement | Recreatio | 35.46 | 21.91 | Hardwood Floor, Wet Bar, Fireplace |
| Washroom Type | No. of Pieces | Level |
| Washroom Type 1 | 6 | 2nd |
| Washroom Type 2 | 2 | Main |
| Washroom Type 3 | 2 | Bsmt |
| Washroom Type 4 | 4 | Bsmt |
| Washroom Type 5 | 4 | 2nd |
| Washroom Type 6 | 6 | Second |
| Washroom Type 7 | 2 | Main |
| Washroom Type 8 | 2 | Basement |
| Washroom Type 9 | 4 | Basement |
| Washroom Type 10 | 4 | Second |
| Total Area: | 0.00 |
| Property Type: | Detached |
| Style: | 2-Storey |
| Exterior: | Brick |
| Garage Type: | Attached |
| (Parking/)Drive: | Private Do |
| Drive Parking Spaces: | 7 |
| Park #1 | |
| Parking Type: | Private Do |
| Park #2 | |
| Parking Type: | Private Do |
| Pool: | None |
| Approximatly Square Footage: | 3500-5000 |
| Property Features: | Library, Park, Public Transit, Rec Centre, School, School Bus Route |
| CAC Included: | N |
| Water Included: | N |
| Cabel TV Included: | N |
| Common Elements Included: | N |
| Heat Included: | N |
| Parking Included: | N |
| Condo Tax Included: | N |
| Building Insurance Included: | N |
| Fireplace/Stove: | Y |
| Heat Source: | Gas |
| Heat Type: | Forced Air |
| Central Air Conditioning: | Central Air |
| Central Vac: | N |
| Laundry Level: | Syste |
| Ensuite Laundry: | F |
| Elevator Lift: | False |
| Sewers: | Sewer |
$
%
Years
This calculator is for demonstration purposes only. Always consult a professional
financial advisor before making personal financial decisions.
| Although the information displayed is believed to be accurate, no warranties or representations are made of any kind. |
| RE/MAX REALTRON REALTY INC. |
|
|

BEHZAD Rahdari
Broker
Dir:
416-301-7556
Bus:
416-222-8600
Fax:
416-222-1237
| Virtual Tour | Book Showing | Email a Friend |
Jump To:
At a Glance:
| Type: | Freehold - Detached |
| Area: | Toronto |
| Municipality: | Toronto C14 |
| Neighbourhood: | Willowdale East |
| Style: | 2-Storey |
| Lot Size: | 50.00 x 132.00(Feet) |
| Tax: | $14,770.72 |
| Beds: | 5+2 |
| Baths: | 6 |
| Fireplace: | Y |
| Pool: | None |
Locatin Map:
Payment Calculator:

