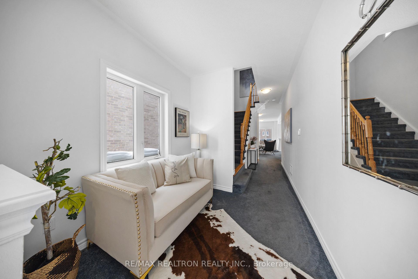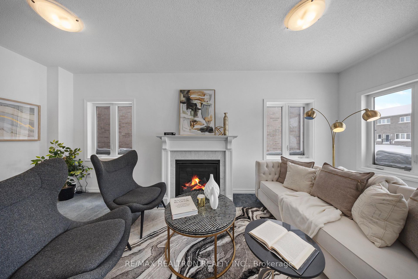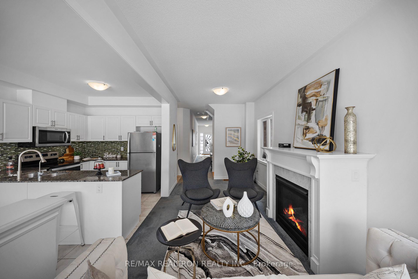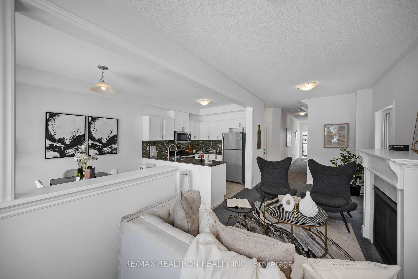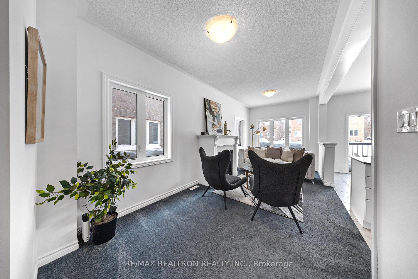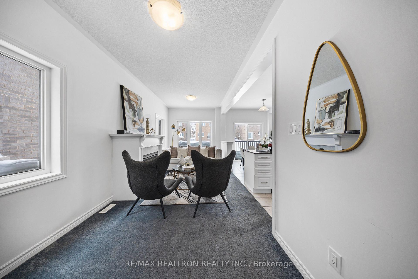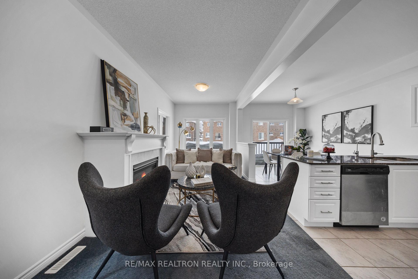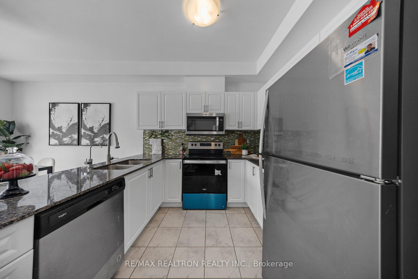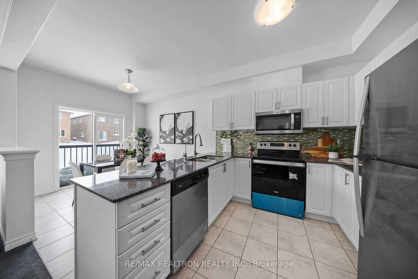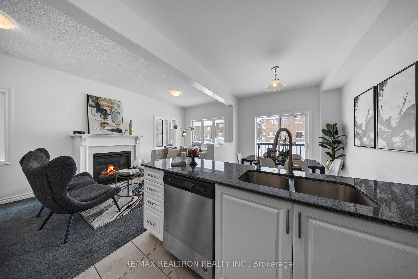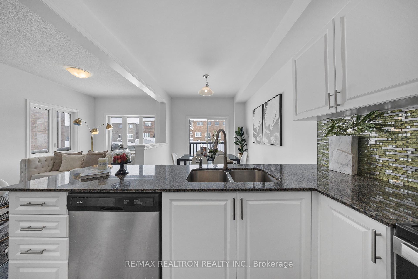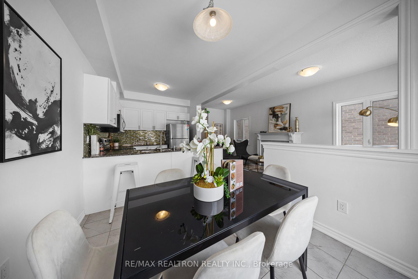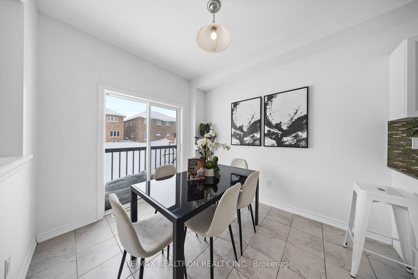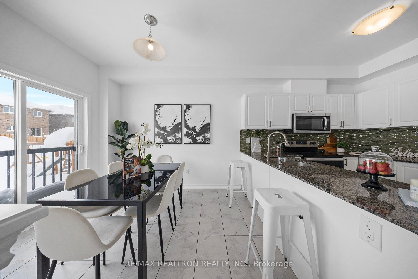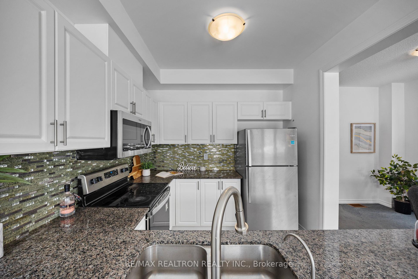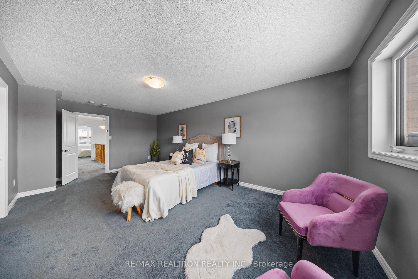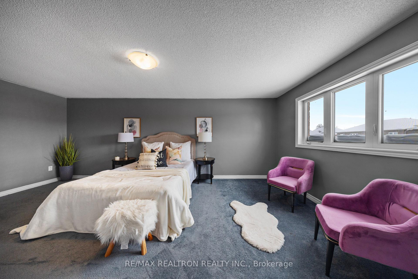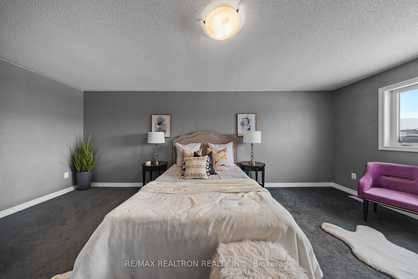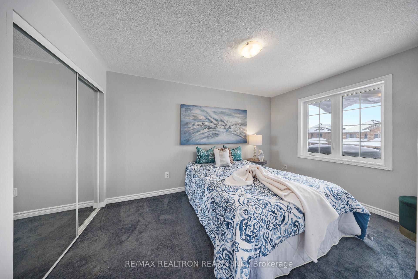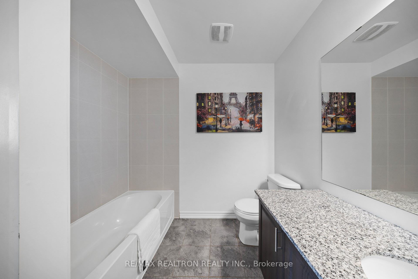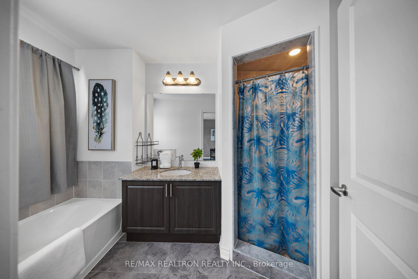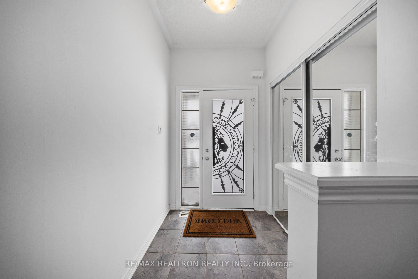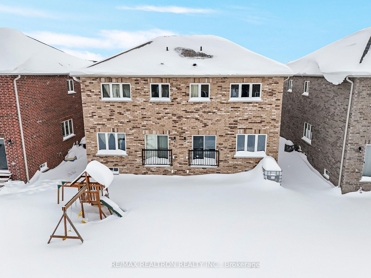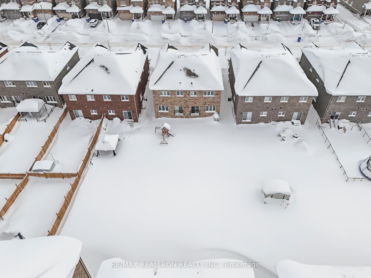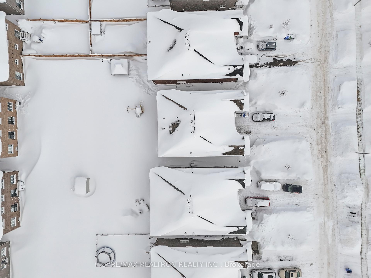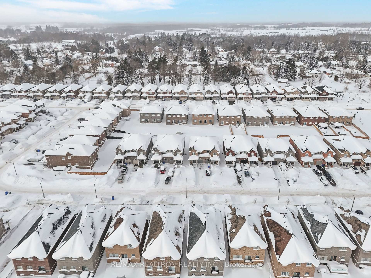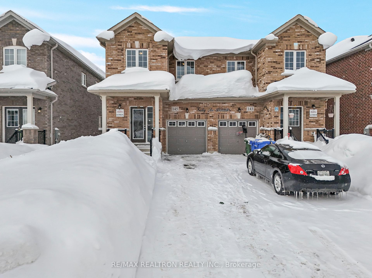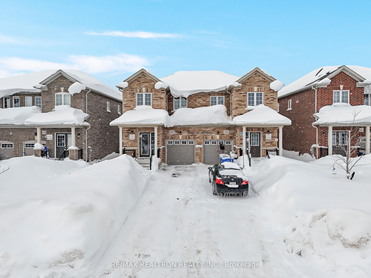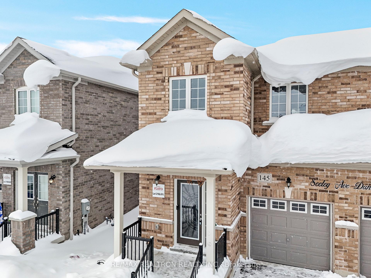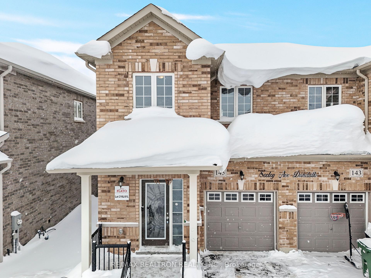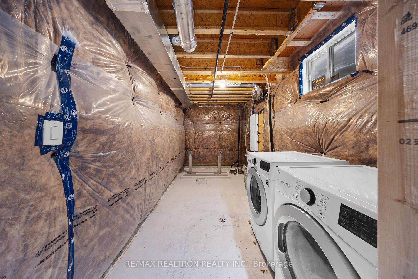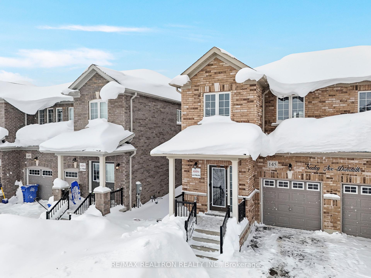$599,999
Available - For Sale
Listing ID: X11986772
145 Seeley Ave , Southgate, N0C 1B0, Ontario
| This modern 2020-built semi-detached home in the desirable neighborhood of Dundalk, Ontario, is perfect for first-time homebuyers. It features 3 spacious bedrooms and 3 bathrooms, with high-end finishes including quartz countertops in the kitchen and bathrooms, along with stainless steel appliances such as a built-in dishwasher, microwave, fridge, and stove. Additional highlights include a gas fireplace, laundry in the basement, an EV charger in the garage with storage racks, a central vacuum rough-in, and a 3-piece rough-in for a future washroom in the basement, offering plenty of potential for customization. With up to 4 carparking spaces, this home provides both convenience and functionality. |
| Mortgage: Treat as clear |
| Price | $599,999 |
| Taxes: | $3486.00 |
| DOM | 19 |
| Occupancy: | Owner |
| Address: | 145 Seeley Ave , Southgate, N0C 1B0, Ontario |
| Lot Size: | 24.63 x 128.03 (Feet) |
| Directions/Cross Streets: | Russell St and Ridley Cres |
| Rooms: | 6 |
| Bedrooms: | 3 |
| Bedrooms +: | |
| Kitchens: | 1 |
| Family Room: | Y |
| Basement: | Sep Entrance, Unfinished |
| Level/Floor | Room | Length(ft) | Width(ft) | Descriptions | |
| Room 1 | Main | Foyer | 7.97 | 12.73 | Closet, Window, Broadloom |
| Room 2 | Main | Living | 12.79 | 18.43 | Fireplace, Window, Broadloom |
| Room 3 | Main | Kitchen | 10.36 | 8.99 | Stainless Steel Appl, Quartz Counter, Ceramic Floor |
| Room 4 | Main | Dining | 10.36 | 8.99 | Combined W/Kitchen, Family Size Kitchen, Ceramic Floor |
| Room 5 | Upper | Prim Bdrm | 20.99 | 11.09 | Broadloom, W/I Closet, 4 Pc Ensuite |
| Room 6 | Upper | 2nd Br | 13.58 | 8.1 | Broadloom, Closet |
| Room 7 | Upper | 3rd Br | 12.17 | 8.99 | Broadloom, Closet Organizers |
| Washroom Type | No. of Pieces | Level |
| Washroom Type 1 | 2 | Ground |
| Washroom Type 2 | 3 | 2nd |
| Washroom Type 3 | 4 | 2nd |
| Approximatly Age: | 0-5 |
| Property Type: | Semi-Detached |
| Style: | 2-Storey |
| Exterior: | Brick |
| Garage Type: | Built-In |
| (Parking/)Drive: | Available |
| Drive Parking Spaces: | 3 |
| Pool: | None |
| Approximatly Age: | 0-5 |
| Approximatly Square Footage: | 1500-2000 |
| Property Features: | Campground, Hospital, Library, Park, Rec Centre, School |
| Fireplace/Stove: | Y |
| Heat Source: | Gas |
| Heat Type: | Forced Air |
| Central Air Conditioning: | Central Air |
| Central Vac: | Y |
| Sewers: | Sewers |
| Water: | Municipal |
| Utilities-Cable: | A |
| Utilities-Hydro: | A |
| Utilities-Sewers: | A |
| Utilities-Gas: | A |
| Utilities-Municipal Water: | A |
| Utilities-Telephone: | A |
$
%
Years
This calculator is for demonstration purposes only. Always consult a professional
financial advisor before making personal financial decisions.
| Although the information displayed is believed to be accurate, no warranties or representations are made of any kind. |
| RE/MAX REALTRON REALTY INC. |
|
|

BEHZAD Rahdari
Broker
Dir:
416-301-7556
Bus:
416-222-8600
Fax:
416-222-1237
| Book Showing | Email a Friend |
Jump To:
At a Glance:
| Type: | Freehold - Semi-Detached |
| Area: | Grey County |
| Municipality: | Southgate |
| Neighbourhood: | Southgate |
| Style: | 2-Storey |
| Lot Size: | 24.63 x 128.03(Feet) |
| Approximate Age: | 0-5 |
| Tax: | $3,486 |
| Beds: | 3 |
| Baths: | 3 |
| Fireplace: | Y |
| Pool: | None |
Locatin Map:
Payment Calculator:

