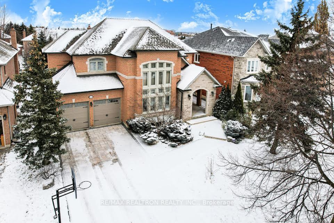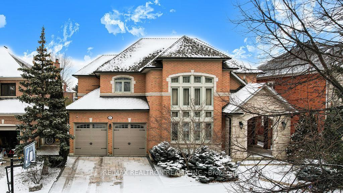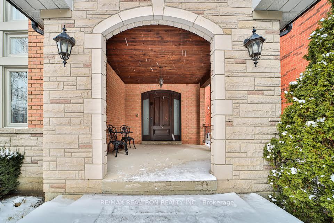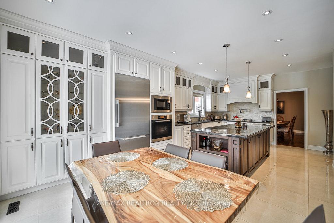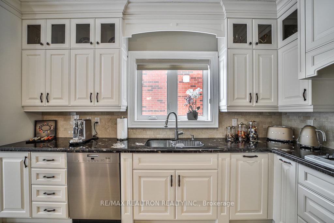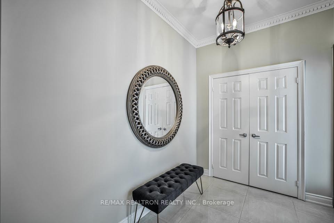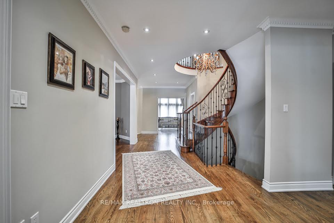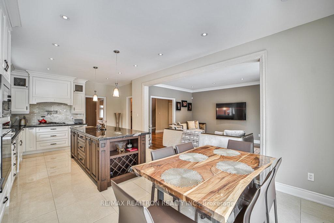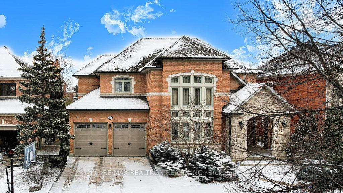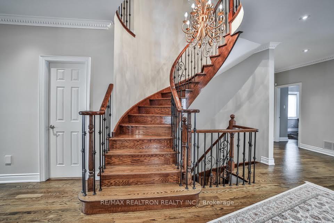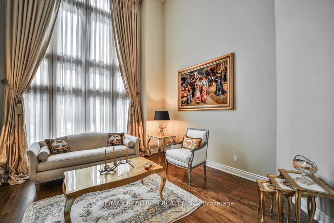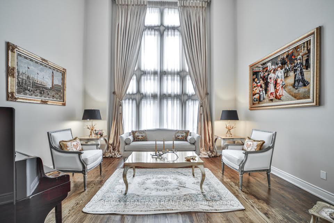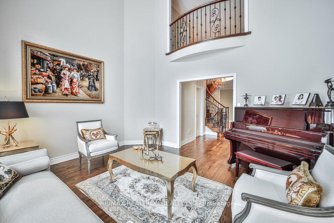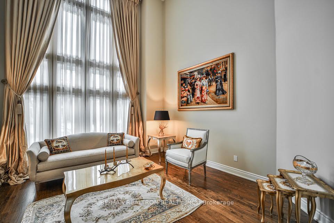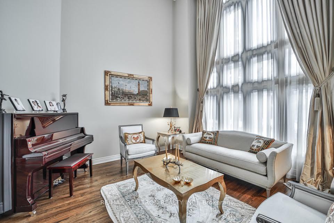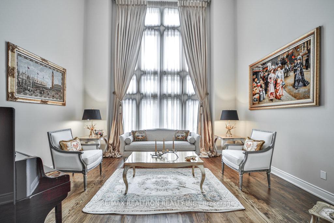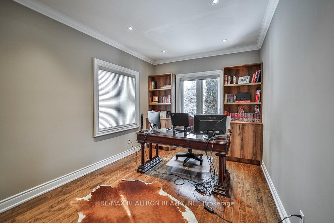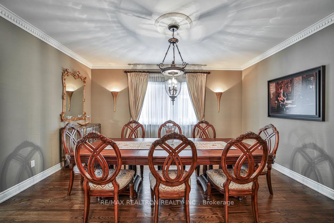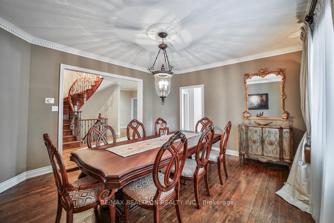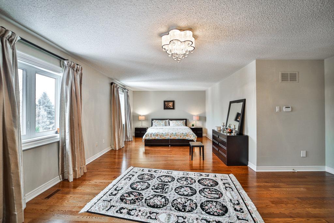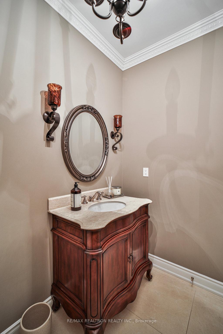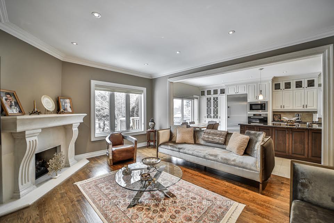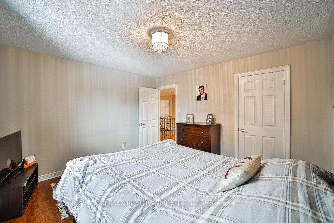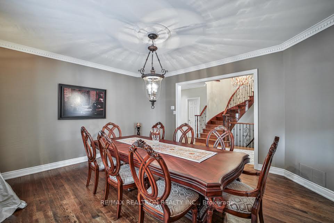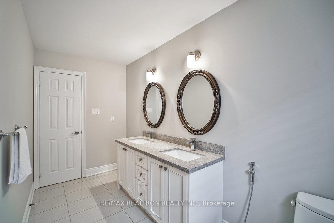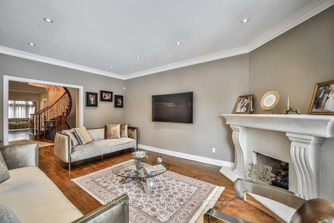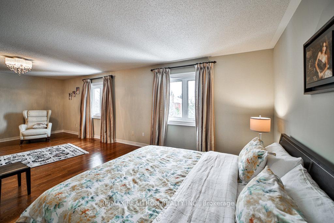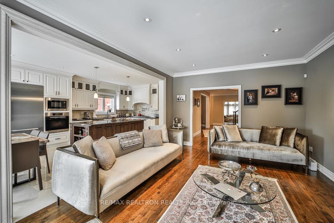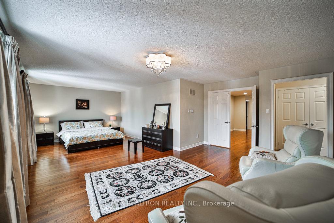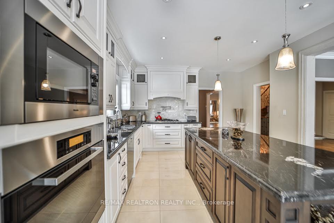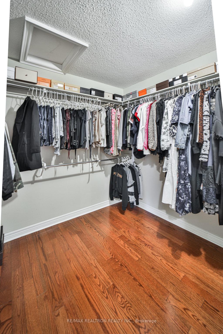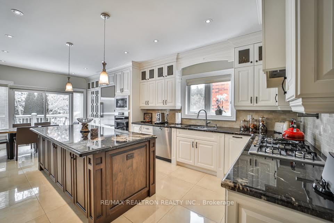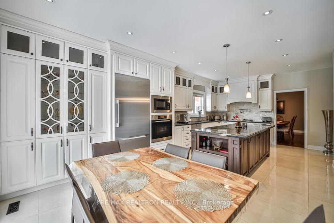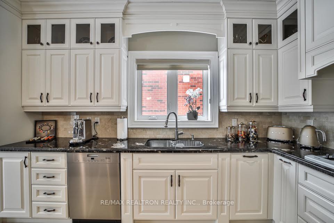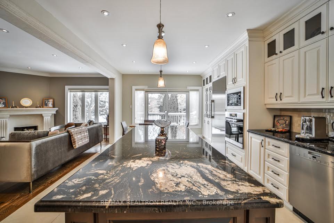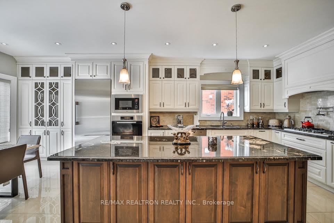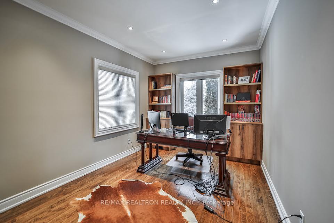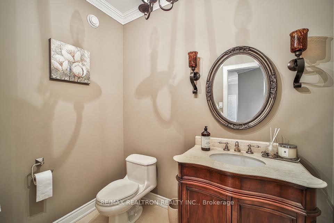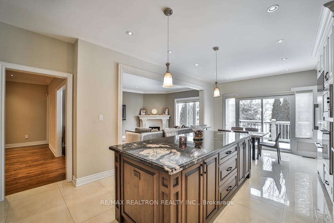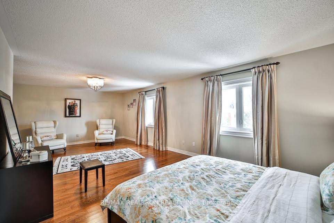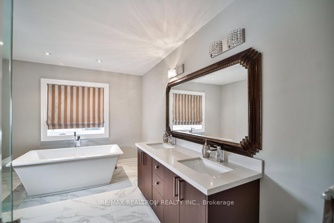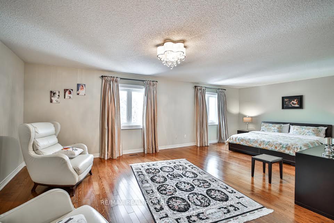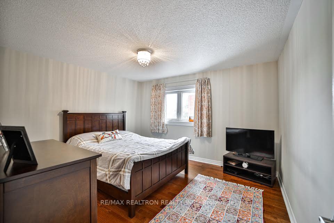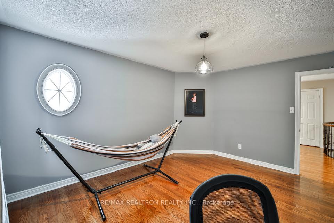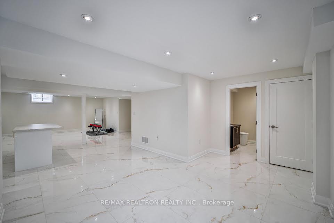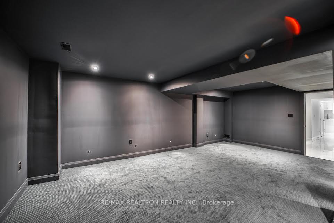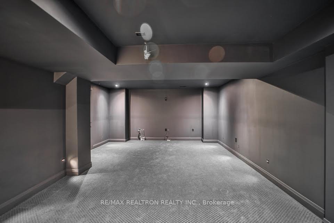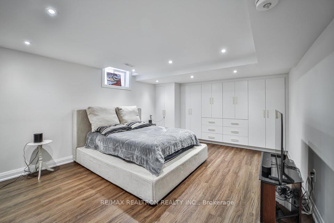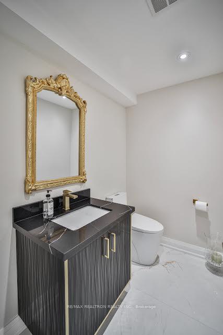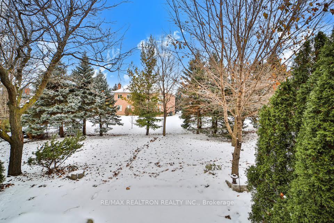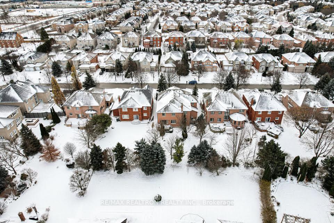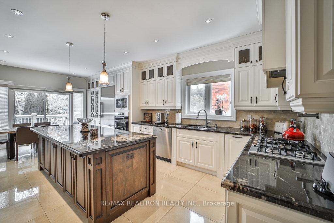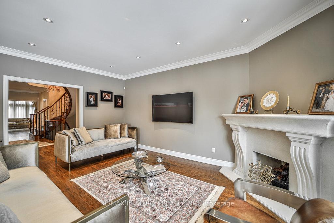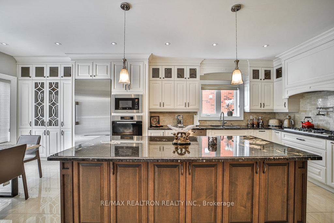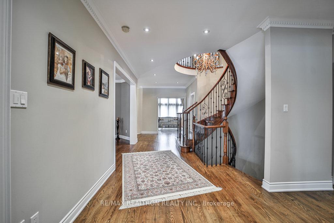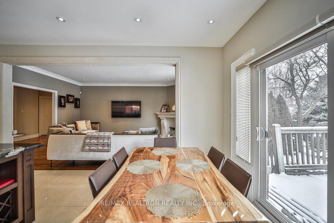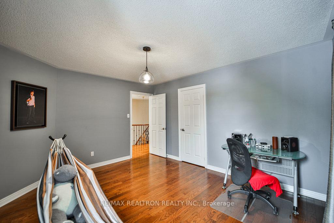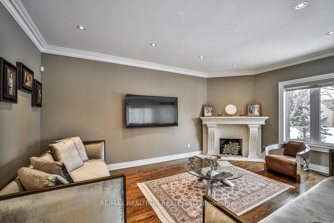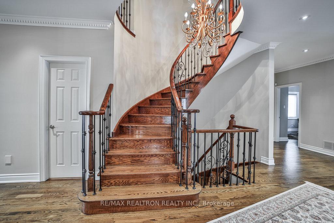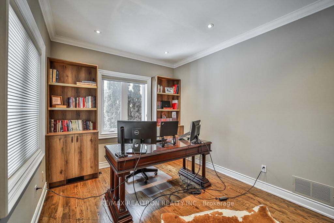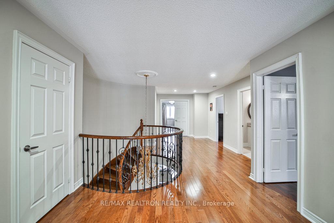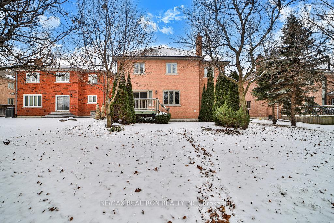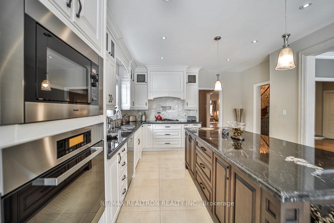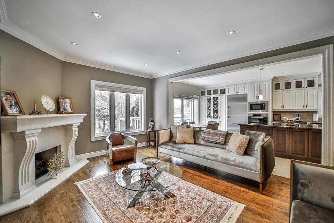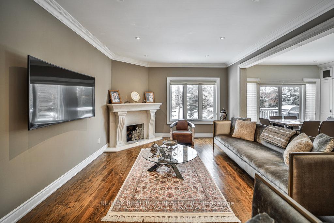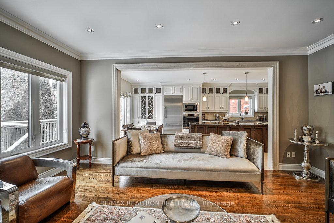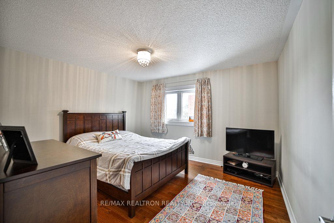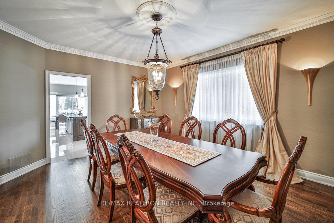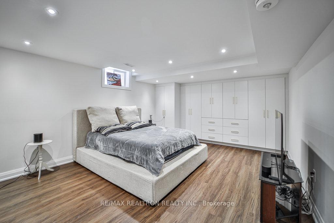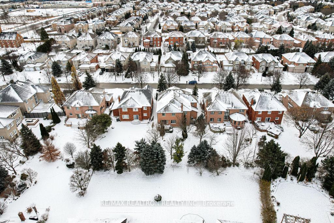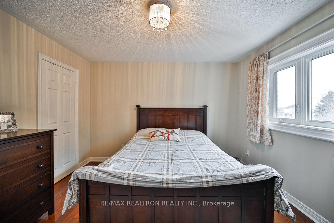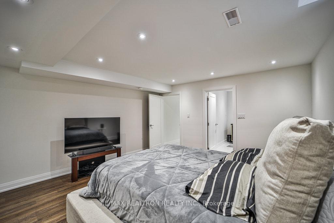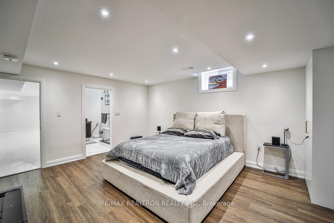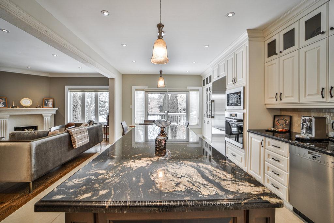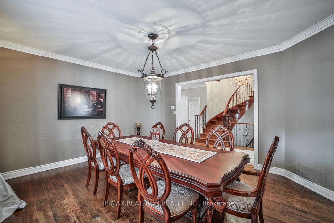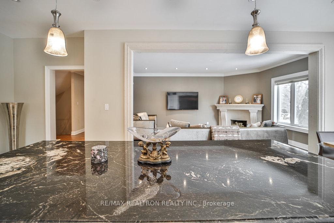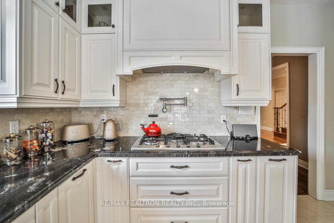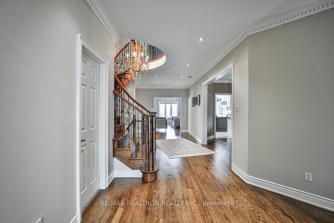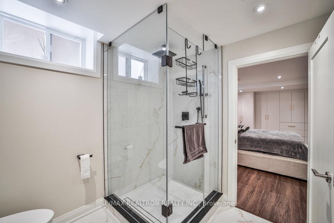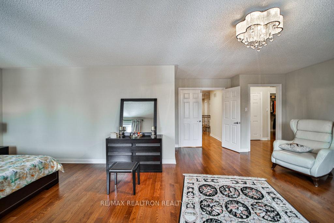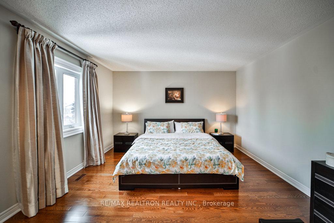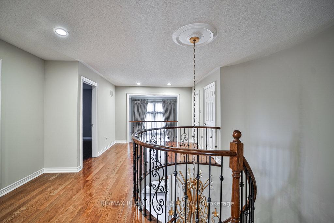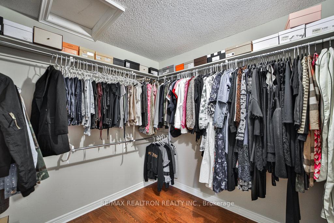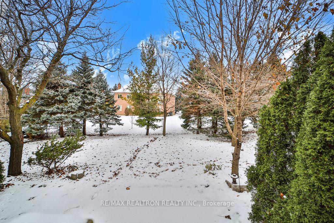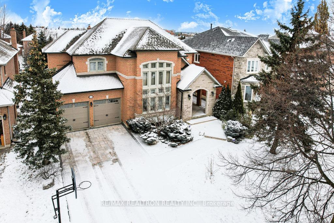$3,388,000
Available - For Sale
Listing ID: N11988949
61 Graydon Cres , Richmond Hill, L4B 3V9, Ontario
| Modernly Renvatd, Immaculately Clean 4300+SF Home W/A Tandem 3 Car Garage. Liv Rm W/18' High Ceiling & Flr To Ceilng Wndws & A Princess Blcy. Spiral Solid Oak Staircase; Spacious Forml Din Rm W/Dir Axs To Kit; Sun Filled Fam Rm W/A Wood Burning F/P Opens To The Fully Renvatd Modrn Kit W/Bkyrd. Enjoy Doing Ur Business In Ur Bright Corner Home-Office. Over-Sized Mbrm W/Sitting Area, His & hers W/I Closets, A Fully Renvatd Modrn Bathrm W/His & Hers Vanity Sinks, Frameless Glass Shower Stall & Free-Standing Jacuzzi Tub W/Air Jets. PERMITTED & LEGAL Newly Finshd MODERN Self-Contained BSMT Apt W/3 Ent, Open Concept Kit, Theatre Rm, & Br W/ Ensuite Bath. Fully Landscaped Front Yard W/In-Ground Recessed Lighting. Top Ranked Schools. if You're Looking For A Nice, Well-Kept, Immaculately Clean , Renovated Home In A Prestigious Family-Oriented Neighbourhood; THIS IS THE ONE FOR YOU! |
| Price | $3,388,000 |
| Taxes: | $13754.00 |
| Assessment Year: | 2024 |
| DOM | 18 |
| Occupancy by: | Owner |
| Address: | 61 Graydon Cres , Richmond Hill, L4B 3V9, Ontario |
| Lot Size: | 59.00 x 157.63 (Feet) |
| Directions/Cross Streets: | 16th Ave. & Leslie St. |
| Rooms: | 9 |
| Rooms +: | 4 |
| Bedrooms: | 4 |
| Bedrooms +: | 1 |
| Kitchens: | 1 |
| Kitchens +: | 1 |
| Family Room: | Y |
| Basement: | Apartment, Sep Entrance |
| Level/Floor | Room | Length(ft) | Width(ft) | Descriptions | |
| Room 1 | Ground | Living | 16.07 | 14.01 | Hardwood Floor, Cathedral Ceiling, Window Flr to Ceil |
| Room 2 | Ground | Dining | 15.97 | 13.87 | Hardwood Floor, Formal Rm, Casement Windows |
| Room 3 | Ground | Kitchen | 24.14 | 13.12 | Porcelain Floor, Breakfast Area, Modern Kitchen |
| Room 4 | Ground | Family | 17.94 | 13.19 | Hardwood Floor, Pot Lights, Fireplace |
| Room 5 | Ground | Office | 14.17 | 9.97 | Hardwood Floor, Pot Lights, Fireplace |
| Room 6 | 2nd | Prim Bdrm | 26.47 | 15.91 | Hardwood Floor, 5 Pc Ensuite, W/I Closet |
| Room 7 | 2nd | 2nd Br | 12.89 | 11.71 | Hardwood Floor, Casement Windows, Closet |
| Room 8 | 2nd | 3rd Br | 14.17 | 11.68 | Hardwood Floor, Casement Windows, Closet |
| Room 9 | 2nd | 4th Br | 17.71 | 13.71 | Hardwood Floor, 4 Pc Ensuite, California Shutters |
| Room 10 | Bsmt | Rec | 36.8 | 19.84 | Porcelain Floor, Open Concept, Combined W/Kitchen |
| Room 11 | Bsmt | Br | 19.25 | 14.04 | Hardwood Floor, 3 Pc Ensuite, Centre Island |
| Room 12 | Bsmt | Media/Ent | 22.07 | 16.24 | Broadloom, Pot Lights |
| Washroom Type | No. of Pieces | Level |
| Washroom Type 1 | 5 | 2nd |
| Washroom Type 2 | 4 | 2nd |
| Washroom Type 3 | 2 | Main |
| Washroom Type 4 | 3 | Bsmt |
| Washroom Type 5 | 2 | Bsmt |
| Property Type: | Detached |
| Style: | 2-Storey |
| Exterior: | Brick |
| Garage Type: | Built-In |
| (Parking/)Drive: | Pvt Double |
| Drive Parking Spaces: | 4 |
| Pool: | None |
| Approximatly Square Footage: | 3500-5000 |
| Fireplace/Stove: | Y |
| Heat Source: | Gas |
| Heat Type: | Forced Air |
| Central Air Conditioning: | Central Air |
| Central Vac: | N |
| Sewers: | Sewers |
| Water: | Municipal |
$
%
Years
This calculator is for demonstration purposes only. Always consult a professional
financial advisor before making personal financial decisions.
| Although the information displayed is believed to be accurate, no warranties or representations are made of any kind. |
| RE/MAX REALTRON REALTY INC. |
|
|

BEHZAD Rahdari
Broker
Dir:
416-301-7556
Bus:
416-222-8600
Fax:
416-222-1237
| Virtual Tour | Book Showing | Email a Friend |
Jump To:
At a Glance:
| Type: | Freehold - Detached |
| Area: | York |
| Municipality: | Richmond Hill |
| Neighbourhood: | Bayview Hill |
| Style: | 2-Storey |
| Lot Size: | 59.00 x 157.63(Feet) |
| Tax: | $13,754 |
| Beds: | 4+1 |
| Baths: | 6 |
| Fireplace: | Y |
| Pool: | None |
Locatin Map:
Payment Calculator:

