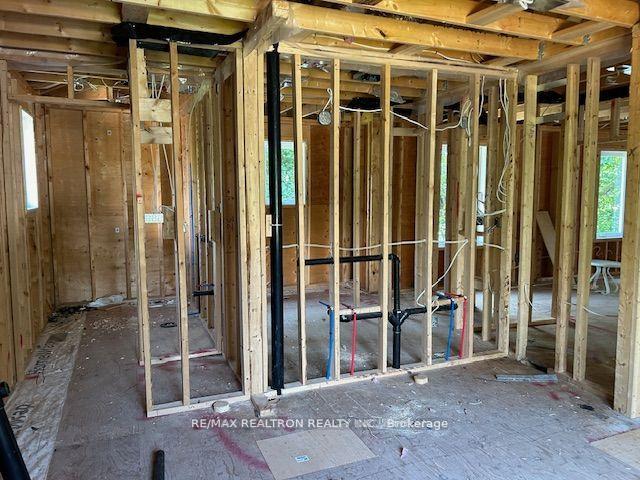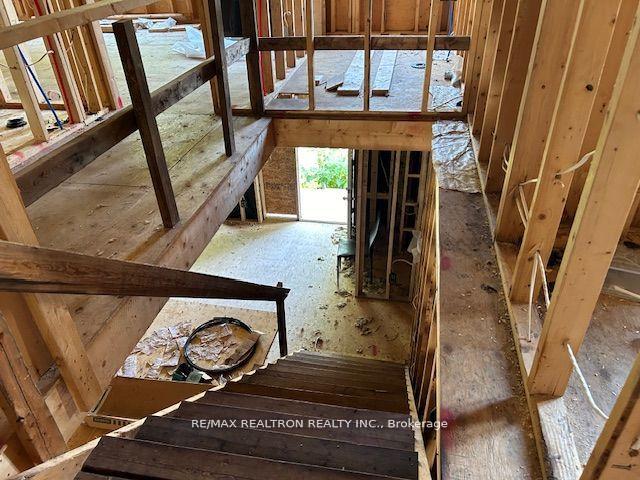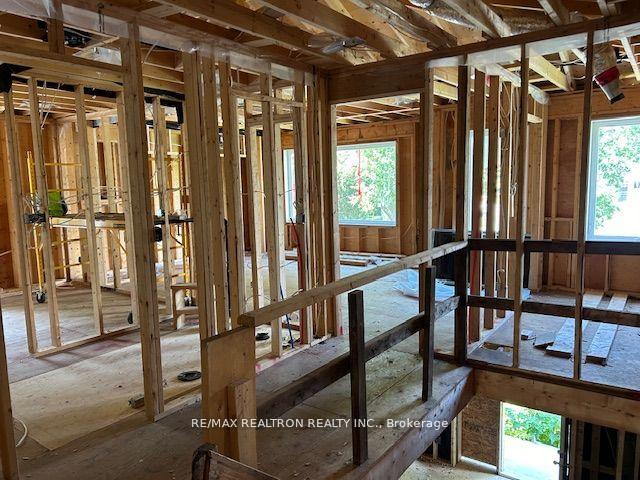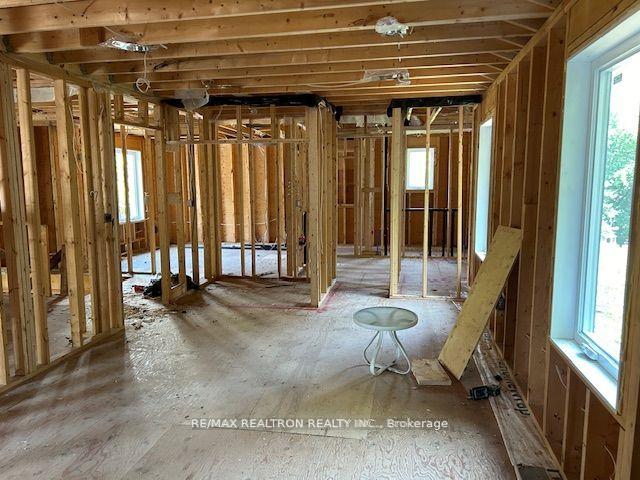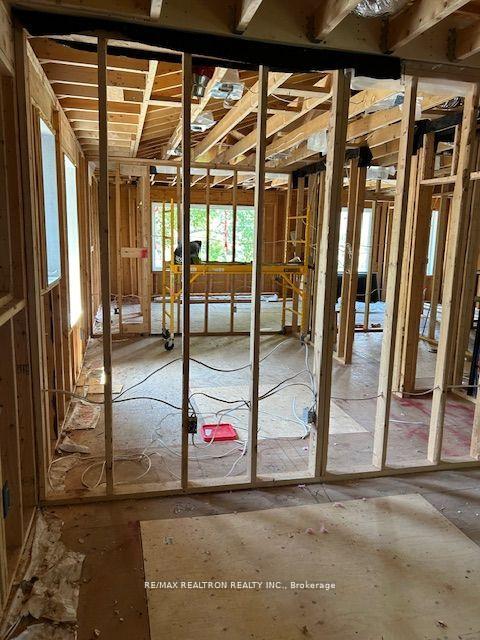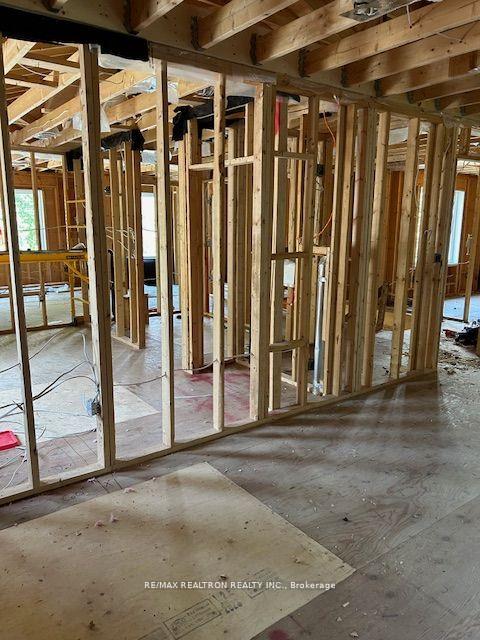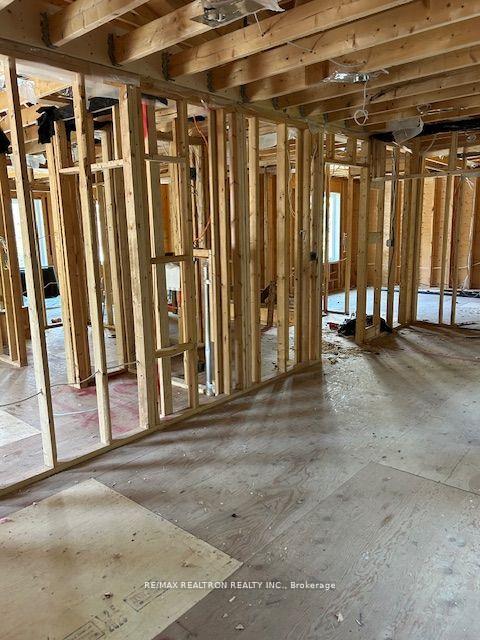$1,675,000
Available - For Sale
Listing ID: E11990211
213 Phyllis Ave , Toronto, M1M 1Y9, Ontario
| Attention Builders, Renovators, and DIYers, Beautiful Newly Built Home in Sought After Cliff crest Neighborhood. Stunning Pie Shaped lot widens to80' and is over 180' deep. Home is 60% complete and needs you to complete the finishes. All permits in place, All major structural, electrical, and plumbing complete. Layout and design make great use of space, with large principal rooms, an entertainer's kitchen and beautiful windows that allow the sun to pour in. Other features include oversized sliding door, walkout basement, rough-in for 5 bathrooms, kitchen rough-in in basement, interior access to garage, high ceilings and more. Steps to Kingston, transit, great shopping, restaurants, and the expanse of green spaces the Cliff crest community has to offer. Great opportunity and great potential profit. ** Tax amount (4,202.00) was for the old house and the new construction has not been assessed yet**. |
| Price | $1,675,000 |
| Taxes: | $4202.00 |
| DOM | 18 |
| Occupancy: | Vacant |
| Address: | 213 Phyllis Ave , Toronto, M1M 1Y9, Ontario |
| Lot Size: | 40.00 x 181.00 (Feet) |
| Directions/Cross Streets: | Kingston & Rockwood Drive |
| Rooms: | 8 |
| Rooms +: | 2 |
| Bedrooms: | 4 |
| Bedrooms +: | 1 |
| Kitchens: | 1 |
| Family Room: | Y |
| Basement: | Finished |
| Washroom Type | No. of Pieces | Level |
| Washroom Type 1 | 2 | Main |
| Washroom Type 2 | 5 | 2nd |
| Washroom Type 3 | 4 | 2nd |
| Washroom Type 4 | 3 | Bsmt |
| Property Type: | Detached |
| Style: | 2-Storey |
| Exterior: | Brick, Stucco/Plaster |
| Garage Type: | Built-In |
| (Parking/)Drive: | Pvt Double |
| Drive Parking Spaces: | 2 |
| Pool: | None |
| Fireplace/Stove: | N |
| Heat Source: | Gas |
| Heat Type: | Forced Air |
| Central Air Conditioning: | Central Air |
| Central Vac: | N |
| Sewers: | None |
| Water: | Municipal |
$
%
Years
This calculator is for demonstration purposes only. Always consult a professional
financial advisor before making personal financial decisions.
| Although the information displayed is believed to be accurate, no warranties or representations are made of any kind. |
| RE/MAX REALTRON REALTY INC. |
|
|

BEHZAD Rahdari
Broker
Dir:
416-301-7556
Bus:
416-222-8600
Fax:
416-222-1237
| Book Showing | Email a Friend |
Jump To:
At a Glance:
| Type: | Freehold - Detached |
| Area: | Toronto |
| Municipality: | Toronto |
| Neighbourhood: | Cliffcrest |
| Style: | 2-Storey |
| Lot Size: | 40.00 x 181.00(Feet) |
| Tax: | $4,202 |
| Beds: | 4+1 |
| Baths: | 6 |
| Fireplace: | N |
| Pool: | None |
Locatin Map:
Payment Calculator:

