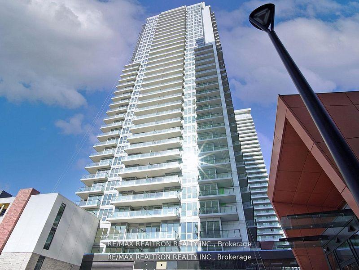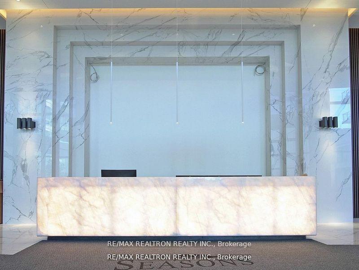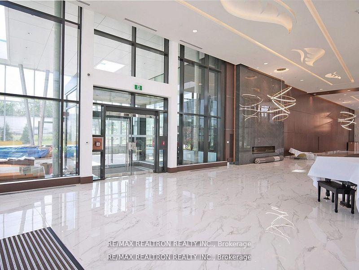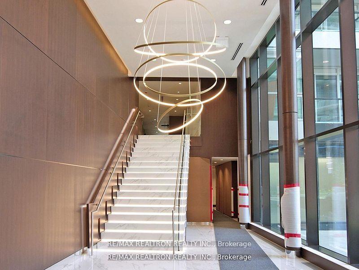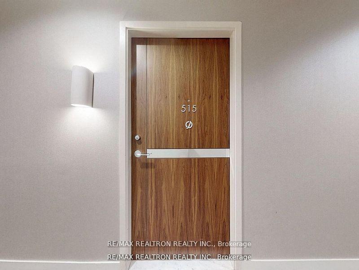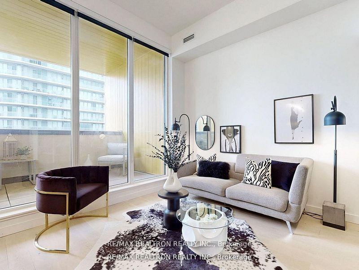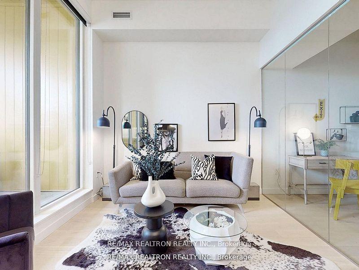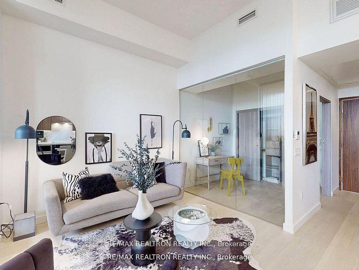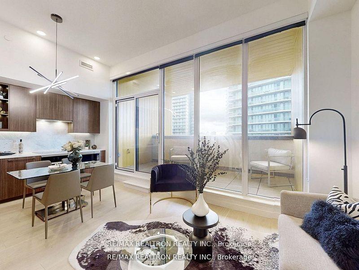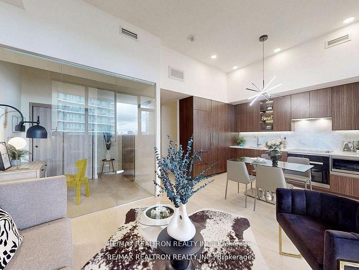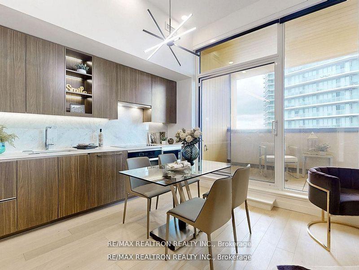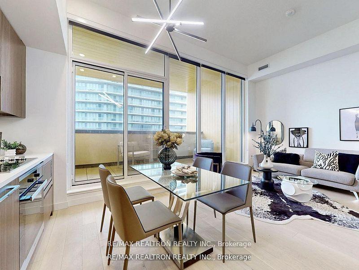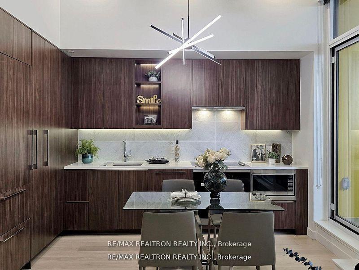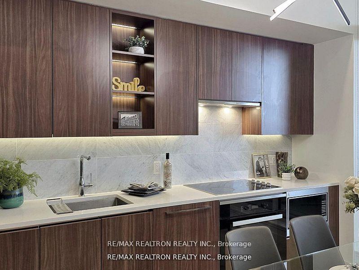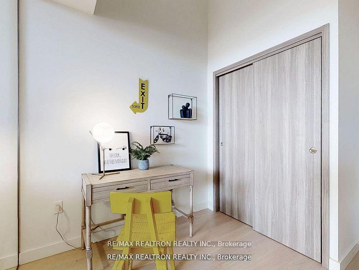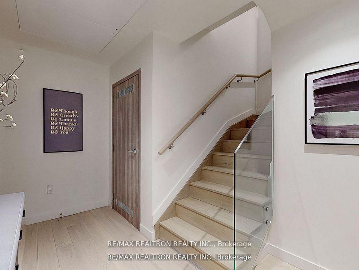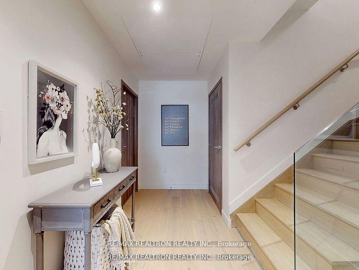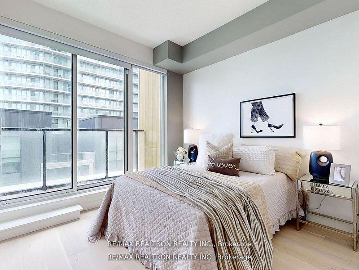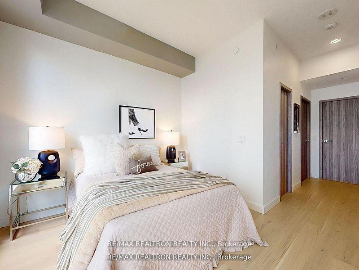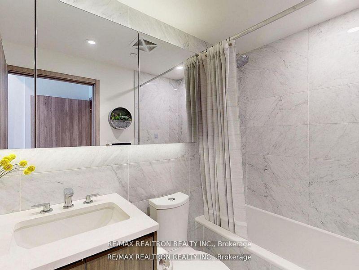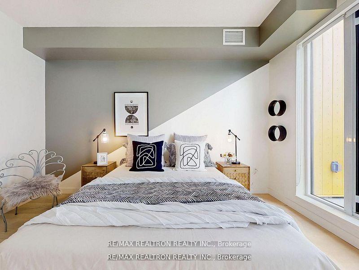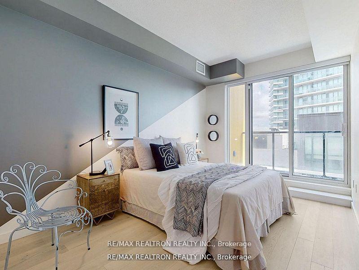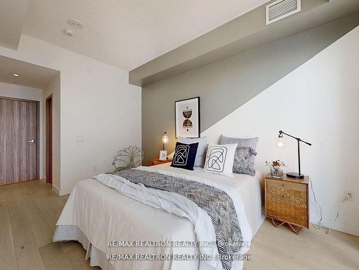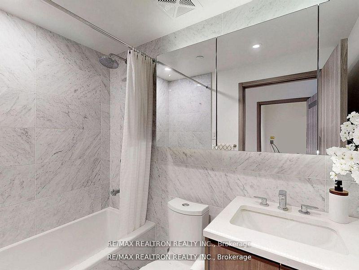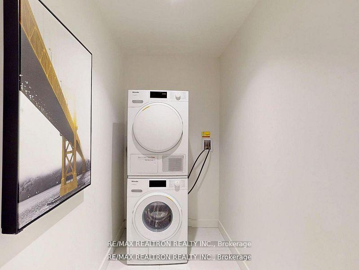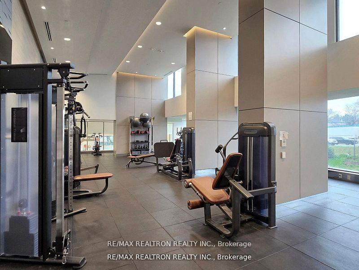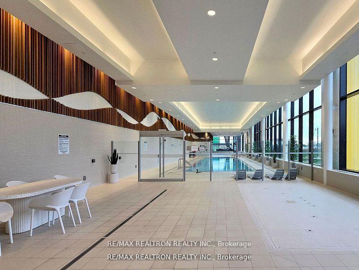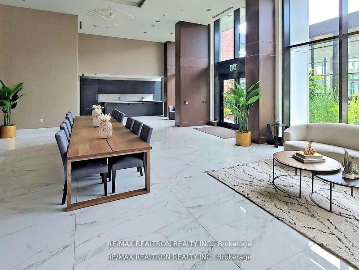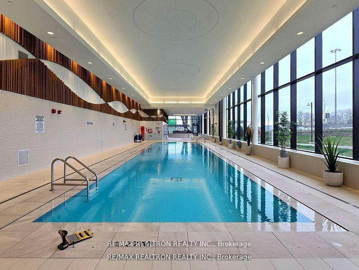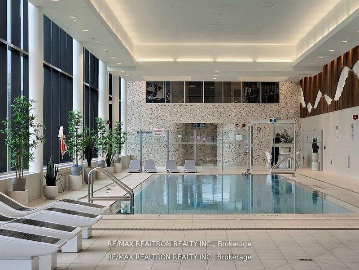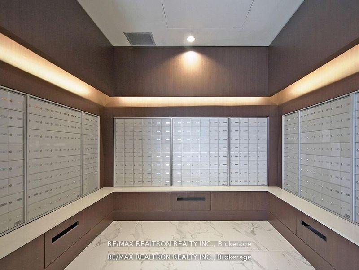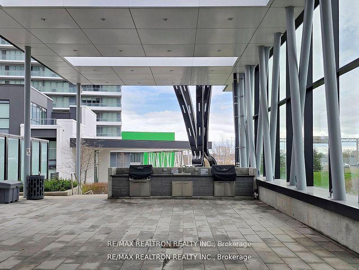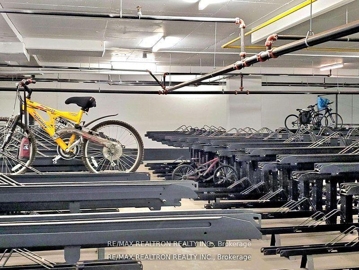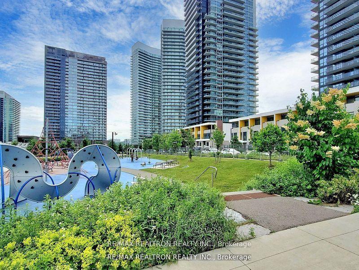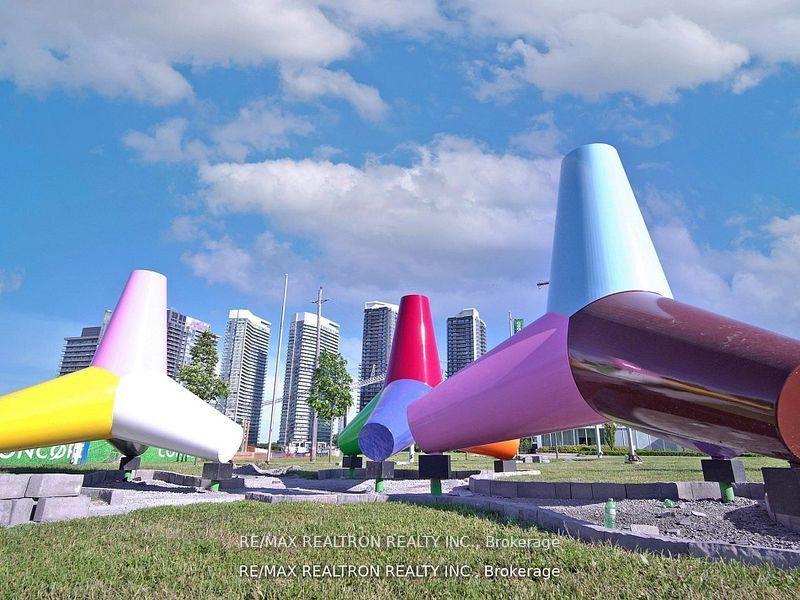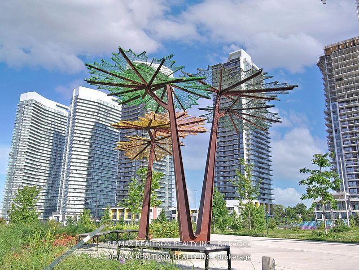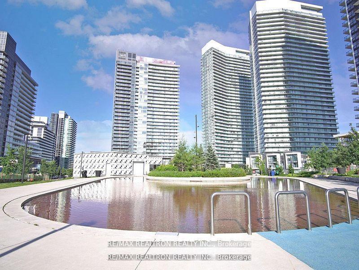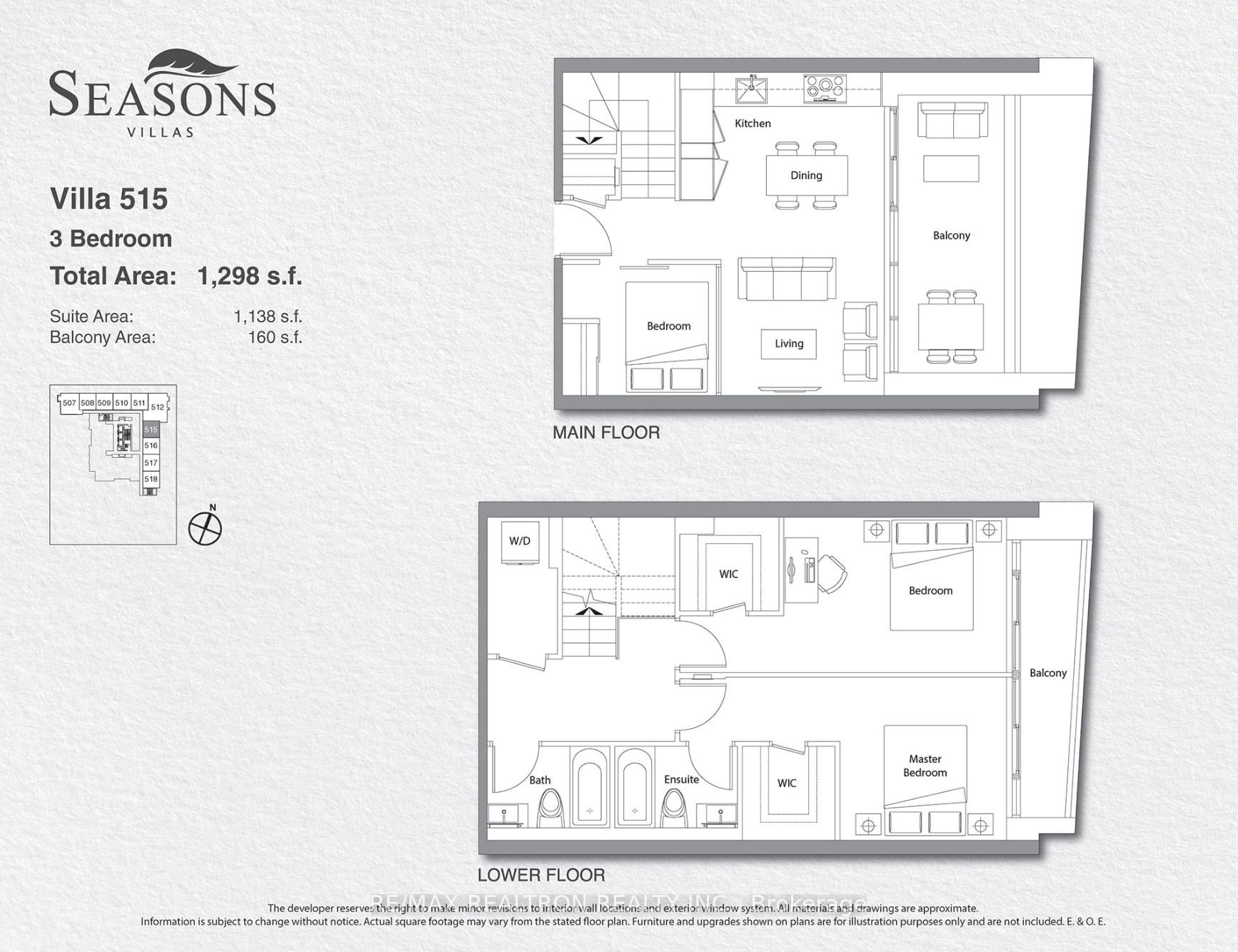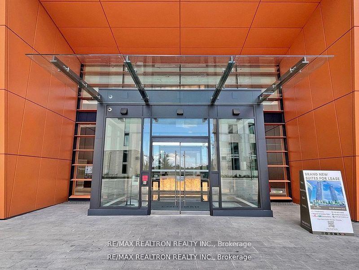$999,000
Available - For Sale
Listing ID: C11988781
95 McMahon Dr , Unit Th515, Toronto, M2K 0H2, Ontario
| Two Year New Stunning 2 Storey 3 Bedroom Townhouse By Concord in the Most Desirable Location in the Upscale Bayview Village Area. Luxurious Living Space, Premium Finishes, Spacious and Open Concept, Engineered Hardwood Floor Through-Out, 10' Ceiling on Main and 9' Ceiling on Bedroom Floor, Floor to Ceiling Windows on Both Floors, Modern Kitchen with Premium Miele Appliances and Granite Countertops, State of the Art 80,000 Square Feet Mega Club Including Tennis Ct, Basketball Ct, Swimming Pool, Dance Studio, Formal Ballroom, Electric Charging Stations Minutes Walk to Subway, Easy Access to HWY 404 and 401, Minutes to North York YMCA and General Hospital. |
| Price | $999,000 |
| Taxes: | $4903.42 |
| Maintenance Fee: | 699.67 |
| Occupancy: | Tenant |
| Address: | 95 McMahon Dr , Unit Th515, Toronto, M2K 0H2, Ontario |
| Province/State: | Ontario |
| Property Management | Corssbridge Condo Service |
| Condo Corporation No | TSCC |
| Level | 5 |
| Unit No | 15 |
| Directions/Cross Streets: | Sheppard and Leslie |
| Rooms: | 6 |
| Bedrooms: | 3 |
| Bedrooms +: | |
| Kitchens: | 1 |
| Family Room: | N |
| Basement: | None |
| Level/Floor | Room | Length(ft) | Width(ft) | Descriptions | |
| Room 1 | Main | Living | 15.02 | 9.84 | Hardwood Floor, Open Concept, W/O To Balcony |
| Room 2 | Main | Dining | 15.02 | 9.84 | Hardwood Floor, Combined W/Living, Window Flr to Ceil |
| Room 3 | Main | Kitchen | 15.02 | 9.84 | Hardwood Floor, B/I Appliances, Granite Counter |
| Room 4 | Main | Br | 10.17 | 7.22 | Hardwood Floor, Side Door, B/I Closet |
| Room 5 | Lower | Prim Bdrm | 20.34 | 9.18 | Hardwood Floor, 4 Pc Ensuite, W/O To Balcony |
| Room 6 | Lower | 3rd Br | 18.7 | 9.51 | Hardwood Floor, Window Flr to Ceil, W/I Closet |
| Washroom Type | No. of Pieces | Level |
| Washroom Type 1 | 4 | Flat |
| Approximatly Age: | 0-5 |
| Property Type: | Condo Townhouse |
| Style: | 2-Storey |
| Exterior: | Concrete |
| Garage Type: | Underground |
| Garage(/Parking)Space: | 1.00 |
| Drive Parking Spaces: | 0 |
| Park #1 | |
| Parking Type: | None |
| Exposure: | E |
| Balcony: | Open |
| Locker: | Owned |
| Pet Permited: | Restrict |
| Approximatly Age: | 0-5 |
| Approximatly Square Footage: | 1000-1199 |
| Building Amenities: | Gym, Indoor Pool, Media Room, Party/Meeting Room, Tennis Court, Visitor Parking |
| Property Features: | Electric Car, Hospital, Public Transit |
| Maintenance: | 699.67 |
| Water Included: | Y |
| Common Elements Included: | Y |
| Heat Included: | Y |
| Parking Included: | Y |
| Building Insurance Included: | Y |
| Fireplace/Stove: | N |
| Heat Source: | Gas |
| Heat Type: | Forced Air |
| Central Air Conditioning: | Central Air |
| Central Vac: | N |
| Ensuite Laundry: | Y |
| Elevator Lift: | Y |
$
%
Years
This calculator is for demonstration purposes only. Always consult a professional
financial advisor before making personal financial decisions.
| Although the information displayed is believed to be accurate, no warranties or representations are made of any kind. |
| RE/MAX REALTRON REALTY INC. |
|
|

BEHZAD Rahdari
Broker
Dir:
416-301-7556
Bus:
416-222-8600
Fax:
416-222-1237
| Book Showing | Email a Friend |
Jump To:
At a Glance:
| Type: | Condo - Condo Townhouse |
| Area: | Toronto |
| Municipality: | Toronto |
| Neighbourhood: | Bayview Village |
| Style: | 2-Storey |
| Approximate Age: | 0-5 |
| Tax: | $4,903.42 |
| Maintenance Fee: | $699.67 |
| Beds: | 3 |
| Baths: | 2 |
| Garage: | 1 |
| Fireplace: | N |
Locatin Map:
Payment Calculator:

