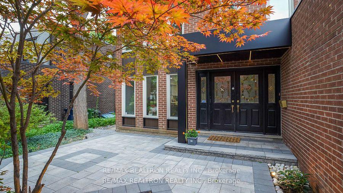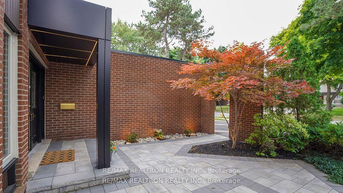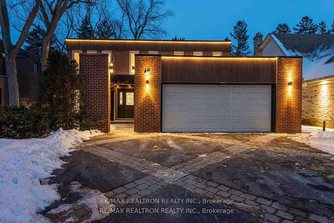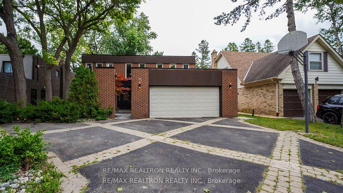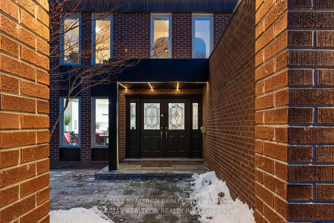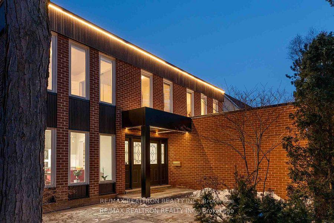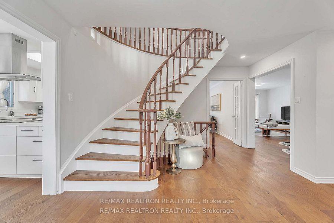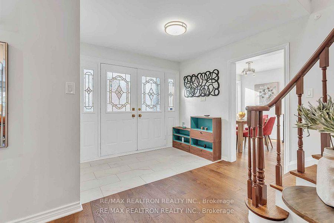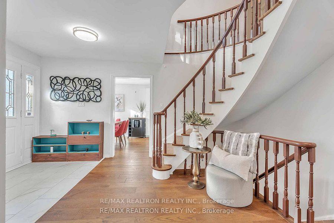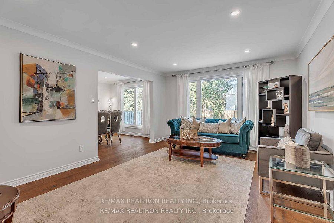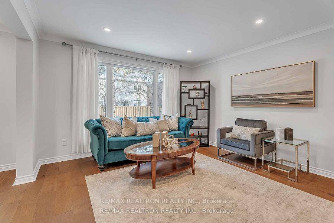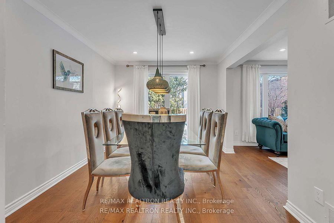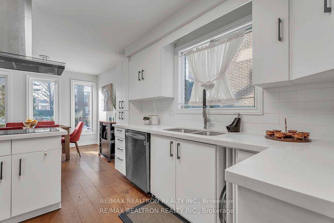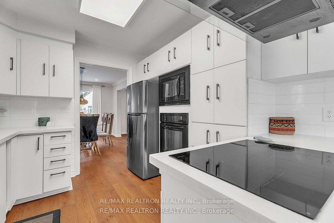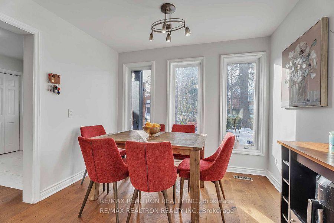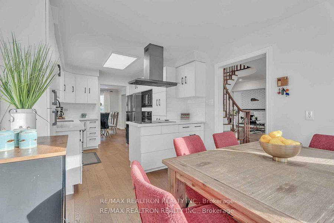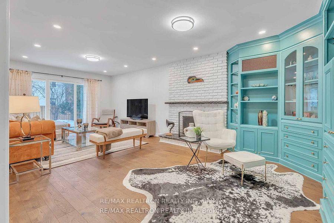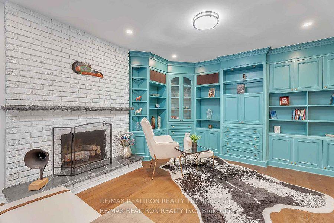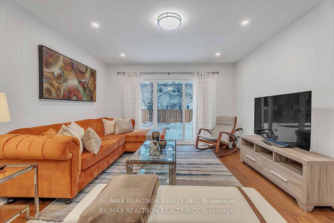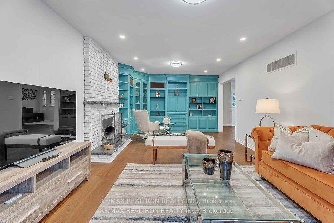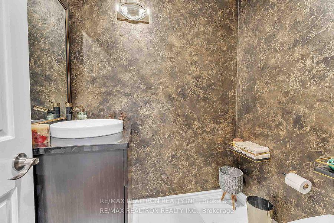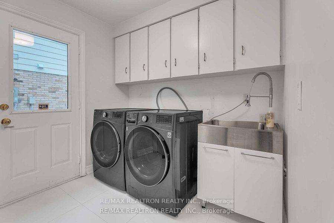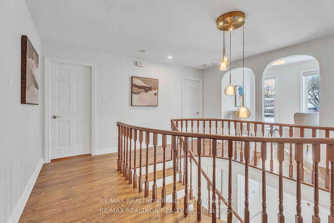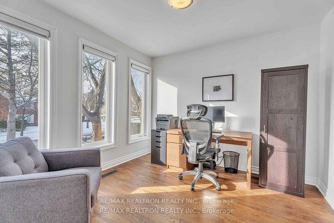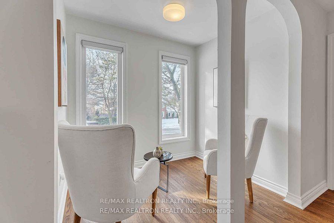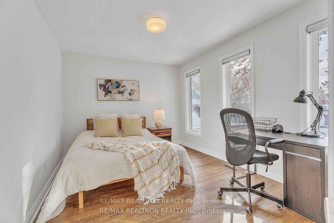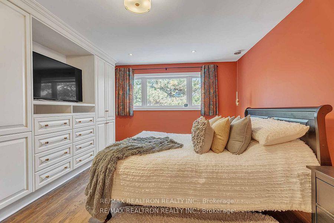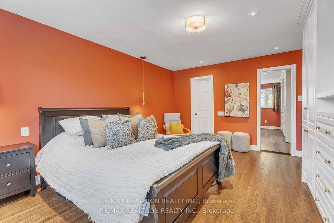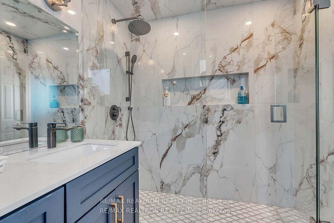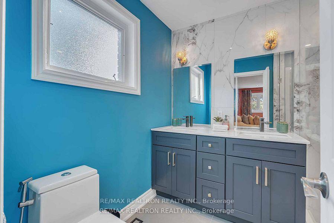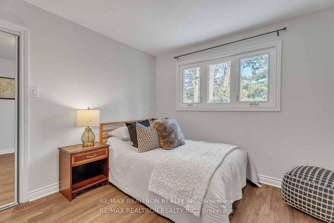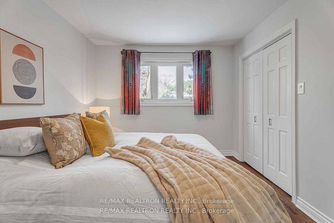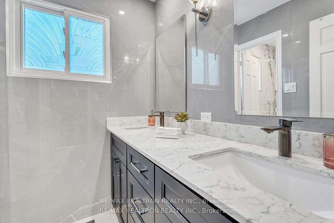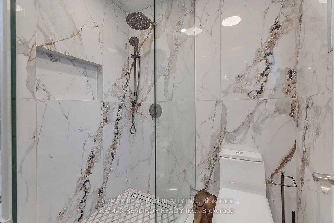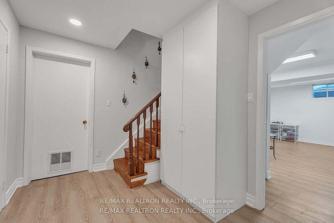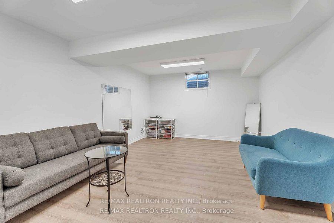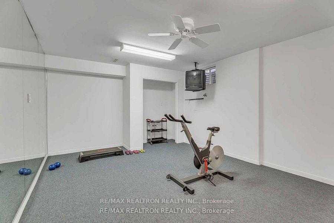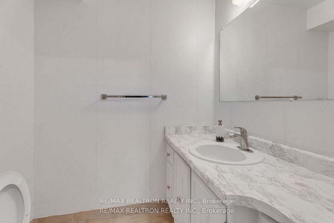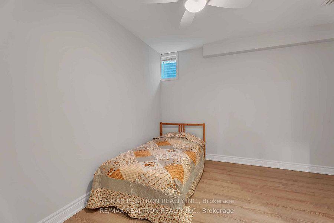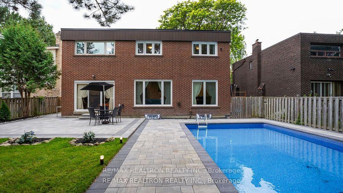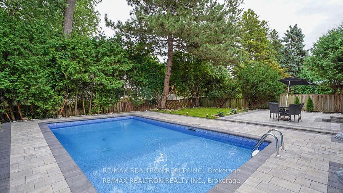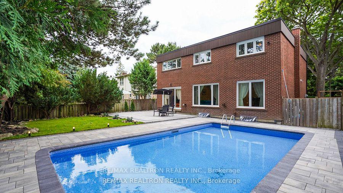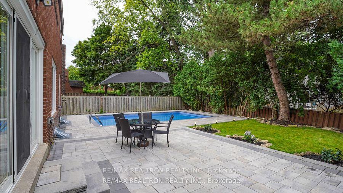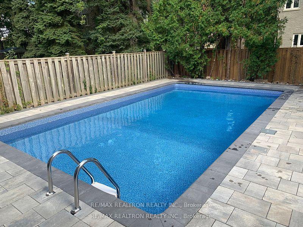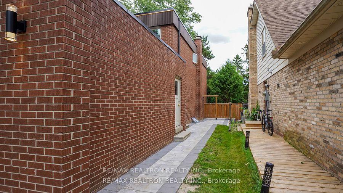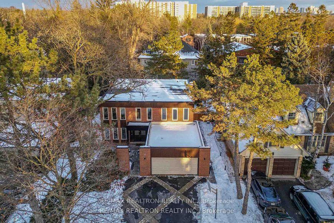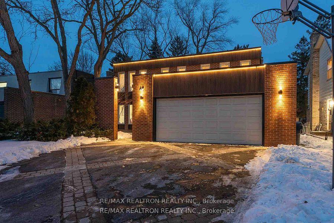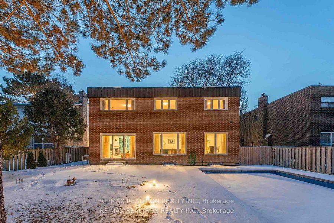$2,388,000
Available - For Sale
Listing ID: C11988647
47 Robinter Driv , Toronto, M2M 3R4, Toronto
| Welcome to 47 Robinter Dr, located on a quiet, convenient street in a wonderful, family-friendly neighborhood in Newtonbrook East Area. This 2-storey home features close to 5000 sqf of living space ,grand entrance foyer (About 18 feet height),5 spacious bedrooms, plus a den on the second floor, updated bathrooms, offering a fabulous flexible floor plan with Family, Dining and living room and breakfast area which is flooded with natural light. Freshly painted top to bottom with new hardwood floors ,the home includes an updated kitchen with quartz countertops, built-in oven, microwave, and an eat-in area. The living room boasts pot lights and French doors overlooking the fenced backyard with amazing pool views, while the family room features built-in shelves, a fireplace, ceiling lights, and a paneled wall, with access to a newly interlocked patio. The luxurious master suite offers a shelved walk-in closet and renovated ensuite, marble flooring, built-in wardrobes. Large bedrooms with double closets, walk-in linear closet provide ample storage. The second-floor den can be a sitting area or home office. The finished basement with new laminate flooring,2 bedrooms and 2 bathrooms, Enjoy the private backyard with lush landscaping, newly interlocked patio and flowerbeds, in-ground poll with newly updated equipment. Additional features include all light fixtures, central air conditioning, and modern stainless-steel appliances. This home is the perfect blend of luxury and comfort Proximity to Parks, Trails and High Ranking Schools and shopping centers. Don't miss your chance to make it yours! |
| Price | $2,388,000 |
| Taxes: | $9742.00 |
| DOM | 18 |
| Occupancy: | Owner |
| Address: | 47 Robinter Driv , Toronto, M2M 3R4, Toronto |
| Lot Size: | 52.50 x 125.77 (Feet) |
| Directions/Cross Streets: | Bayview/Steeles East |
| Rooms: | 12 |
| Bedrooms: | 5 |
| Bedrooms +: | 2 |
| Kitchens: | 1 |
| Family Room: | T |
| Basement: | Finished |
| Level/Floor | Room | Length(ft) | Width(ft) | Descriptions | |
| Room 1 | Main | Family | 23.22 | 12.73 | Hardwood Floor, B/I Shelves, Fireplace |
| Room 2 | Main | Family Ro | 23.22 | 12.73 | Hardwood Floor, B/I Shelves, Fireplace |
| Room 3 | Main | Living Ro | 17.32 | 12.73 | Hardwood Floor, Pot Lights, French Doors |
| Room 4 | Main | Dining Ro | 14.04 | 10.1 | Hardwood Floor, Overlooks Backyard, Picture Window |
| Room 5 | Main | Kitchen | 20.27 | 10.1 | Hardwood Floor, Quartz Counter, Eat-in Kitchen |
| Room 6 | Second | Primary B | 16.83 | 12.66 | Hardwood Floor, Walk-In Closet(s), 4 Pc Ensuite |
| Room 7 | Second | Bedroom 2 | 13.05 | 12.4 | Hardwood Floor, Double Closet, Overlooks Frontyard |
| Room 8 | Second | Bedroom 3 | 13.05 | 10.1 | Hardwood Floor, Double Closet, Overlooks Backyard |
| Room 9 | Second | Bedroom 4 | 13.05 | 10.1 | Hardwood Floor, Double Closet, Picture Window |
| Room 10 | Second | Bedroom 5 | 10.43 | 10.1 | Hardwood Floor, Double Closet, Overlooks Frontyard |
| Room 11 | Second | Den | 8.13 | 5.97 | Hardwood Floor, Overlooks Frontyard |
| Room 12 | Basement | Exercise | 19.68 | 12.4 | Laminate, Closet, Ceiling Fan(s) |
| Room 13 | Basement | Bedroom | 16.92 | 12.46 | Laminate, Closet, Ensuite Bath |
| Washroom Type | No. of Pieces | Level |
| Washroom Type 1 | 4 | 2nd |
| Washroom Type 2 | 2 | Main |
| Washroom Type 3 | 4 | Bsmt |
| Washroom Type 4 | 2 | Bsmt |
| Washroom Type 5 | 4 | Second |
| Washroom Type 6 | 2 | Main |
| Washroom Type 7 | 4 | Basement |
| Washroom Type 8 | 2 | Basement |
| Washroom Type 9 | 0 |
| Total Area: | 0.00 |
| Property Type: | Detached |
| Style: | 2-Storey |
| Exterior: | Brick |
| Garage Type: | Attached |
| (Parking/)Drive: | Private Do |
| Drive Parking Spaces: | 6 |
| Park #1 | |
| Parking Type: | Private Do |
| Park #2 | |
| Parking Type: | Private Do |
| Pool: | Inground |
| CAC Included: | N |
| Water Included: | N |
| Cabel TV Included: | N |
| Common Elements Included: | N |
| Heat Included: | N |
| Parking Included: | N |
| Condo Tax Included: | N |
| Building Insurance Included: | N |
| Fireplace/Stove: | Y |
| Heat Source: | Gas |
| Heat Type: | Forced Air |
| Central Air Conditioning: | Central Air |
| Central Vac: | N |
| Laundry Level: | Syste |
| Ensuite Laundry: | F |
| Sewers: | Sewer |
$
%
Years
This calculator is for demonstration purposes only. Always consult a professional
financial advisor before making personal financial decisions.
| Although the information displayed is believed to be accurate, no warranties or representations are made of any kind. |
| RE/MAX REALTRON REALTY INC. |
|
|

BEHZAD Rahdari
Broker
Dir:
416-301-7556
Bus:
416-222-8600
Fax:
416-222-1237
| Virtual Tour | Book Showing | Email a Friend |
Jump To:
At a Glance:
| Type: | Freehold - Detached |
| Area: | Toronto |
| Municipality: | Toronto C14 |
| Neighbourhood: | Newtonbrook East |
| Style: | 2-Storey |
| Lot Size: | 52.50 x 125.77(Feet) |
| Tax: | $9,742 |
| Beds: | 5+2 |
| Baths: | 5 |
| Fireplace: | Y |
| Pool: | Inground |
Locatin Map:
Payment Calculator:

