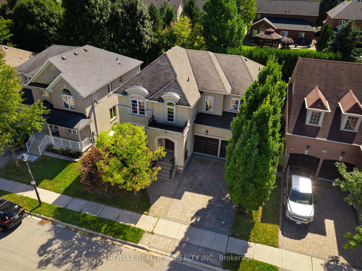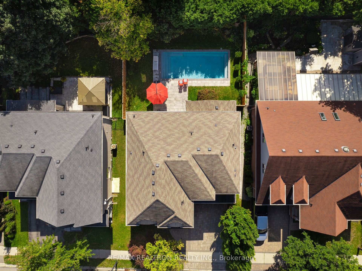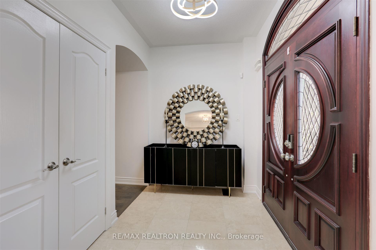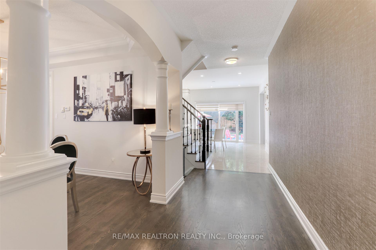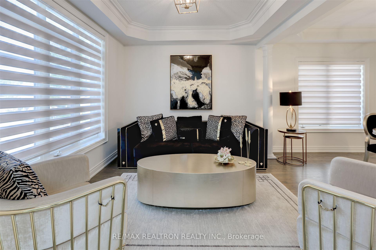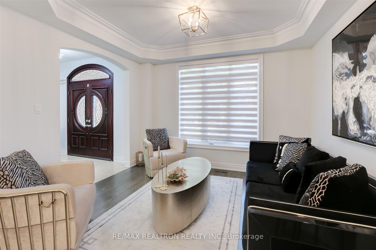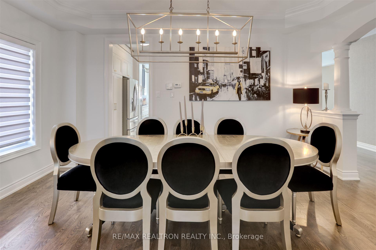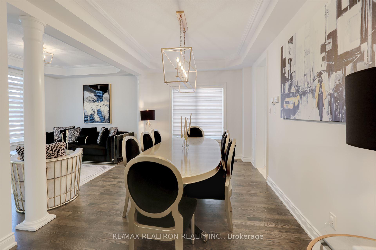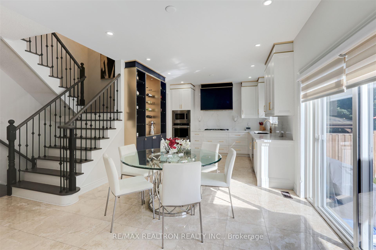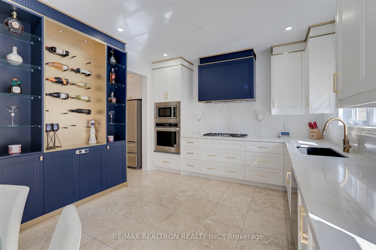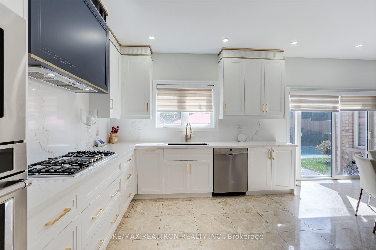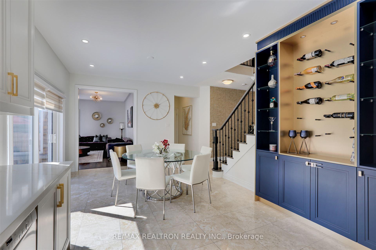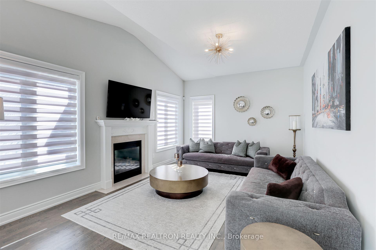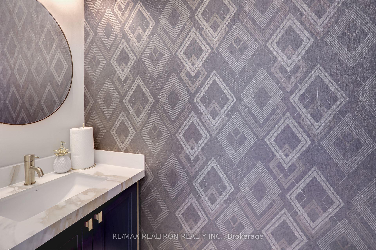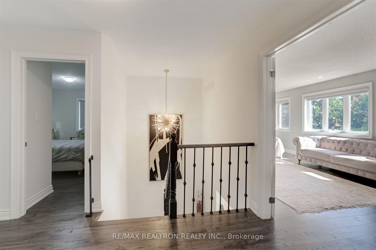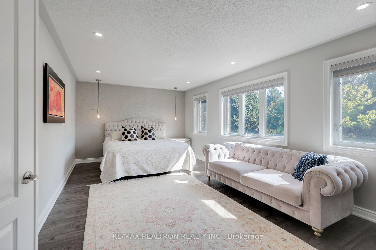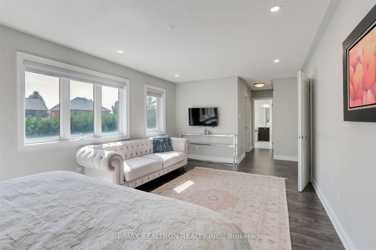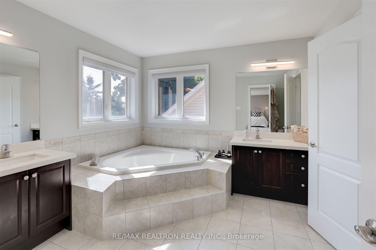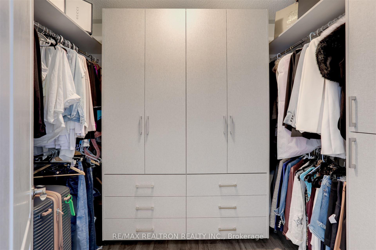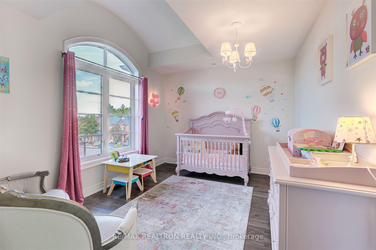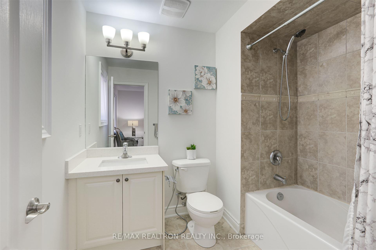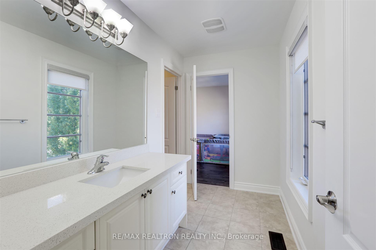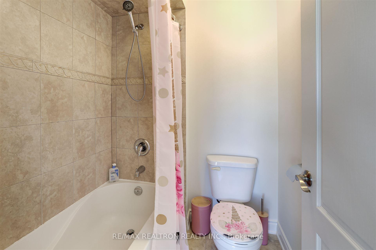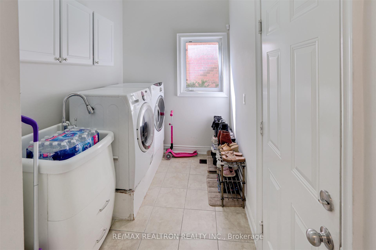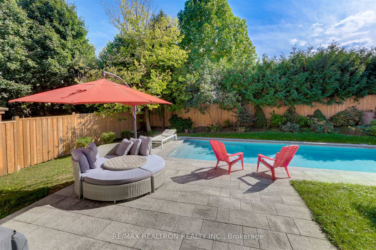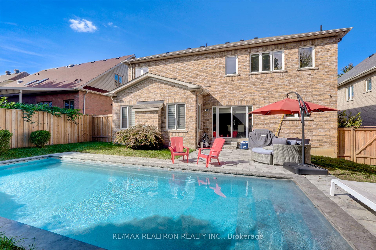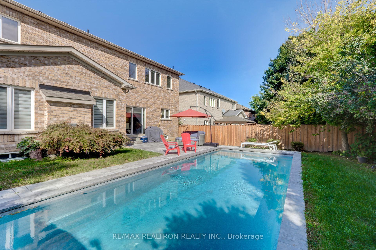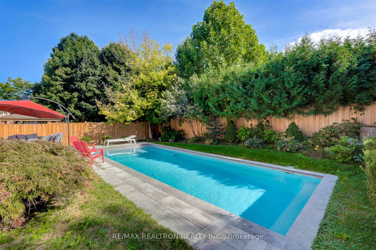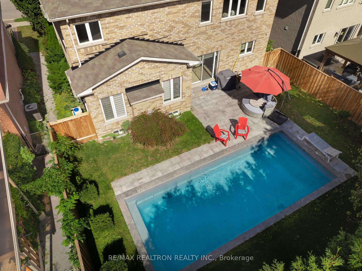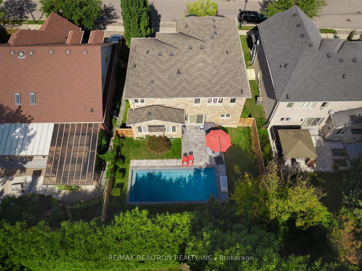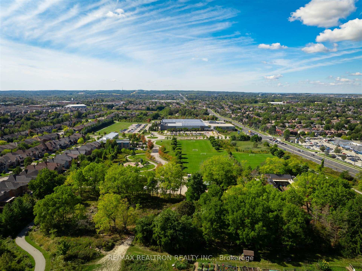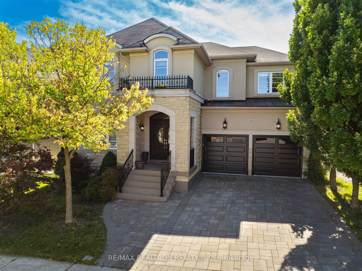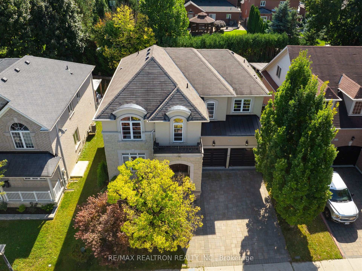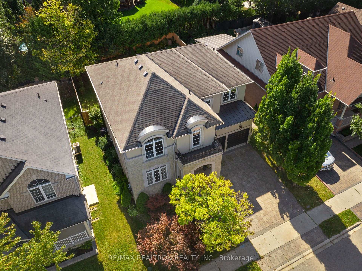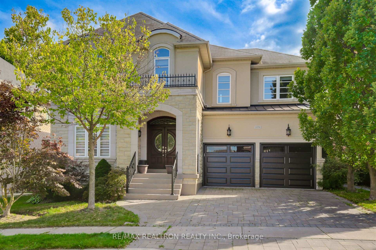$1,828,000
Available - For Sale
Listing ID: N11987497
1058 Bob Scott Cour , Newmarket, L3X 3L7, York
| Prestigious Stonehaven approx 15 yr old open concept home approx 3000 sqft situated on private south facing lot with inground saltwater pool. Recent improvements include: New kit & appliances (2021), new pool (2022), garage doors (2023), CAC (2022), freshly painted interior (2021), wrought iron spindles & new flooring on 2nd floor, closet organizers in 2 bedrooms (2021). **EXTRAS** ELF, All Window Coverings, CAC, R/I CVAC, 1 auto GDO & Remotes, alarm system (monitoring is separate), Stainless Steel Fridge, B/I oven, B/I Microwave, Gas Cooktop, Exhaust Fan. B/I Dishwasher, Dryer. HRV System, Water softener (as is) |
| Price | $1,828,000 |
| Taxes: | $7142.24 |
| DOM | 19 |
| Occupancy by: | Owner |
| Address: | 1058 Bob Scott Cour , Newmarket, L3X 3L7, York |
| Lot Size: | 55.03 x 101.79 (Feet) |
| Directions/Cross Streets: | Leslie & Mulock |
| Rooms: | 9 |
| Bedrooms: | 4 |
| Bedrooms +: | 0 |
| Kitchens: | 1 |
| Family Room: | T |
| Basement: | Unfinished |
| Level/Floor | Room | Length(ft) | Width(ft) | Descriptions | |
| Room 1 | Main | Living Ro | 11.84 | 10.46 | Hardwood Floor, Coffered Ceiling(s), Crown Moulding |
| Room 2 | Main | Dining Ro | 15.09 | 9.64 | Hardwood Floor, Coffered Ceiling(s), Crown Moulding |
| Room 3 | Main | Kitchen | 22.24 | 28.96 | Ceramic Floor, B/I Appliances |
| Room 4 | Main | Breakfast | 22.24 | 28.96 | Ceramic Floor, Eat-in Kitchen, W/O To Pool |
| Room 5 | Main | Family Ro | 17.22 | 12.04 | Hardwood Floor, Gas Fireplace |
| Room 6 | Second | Primary B | 29.52 | 12 | 5 Pc Ensuite, Walk-In Closet(s), Double Doors |
| Room 7 | Second | Bedroom 2 | 15.09 | 10.23 | 4 Pc Ensuite, Double Closet, Laminate |
| Room 8 | Second | Bedroom 3 | 19.65 | 10.43 | Vaulted Ceiling(s), Walk-In Closet(s), Laminate |
| Room 9 | Second | Bedroom 4 | 16.6 | 13.32 | 4 Pc Ensuite, Double Closet, Laminate |
| Washroom Type | No. of Pieces | Level |
| Washroom Type 1 | 5 | |
| Washroom Type 2 | 4 | |
| Washroom Type 3 | 2 | |
| Washroom Type 4 | 5 | |
| Washroom Type 5 | 4 | |
| Washroom Type 6 | 2 | |
| Washroom Type 7 | 0 | |
| Washroom Type 8 | 0 |
| Total Area: | 0.00 |
| Approximatly Age: | 6-15 |
| Property Type: | Detached |
| Style: | 2-Storey |
| Exterior: | Brick |
| Garage Type: | Attached |
| (Parking/)Drive: | Private |
| Drive Parking Spaces: | 2 |
| Park #1 | |
| Parking Type: | Private |
| Park #2 | |
| Parking Type: | Private |
| Pool: | Inground |
| Approximatly Age: | 6-15 |
| Approximatly Square Footage: | 3000-3500 |
| Property Features: | Greenbelt/Co, Park, Place Of Worship, Rec Centre, School, Wooded/Treed |
| CAC Included: | N |
| Water Included: | N |
| Cabel TV Included: | N |
| Common Elements Included: | N |
| Heat Included: | N |
| Parking Included: | N |
| Condo Tax Included: | N |
| Building Insurance Included: | N |
| Fireplace/Stove: | Y |
| Heat Source: | Gas |
| Heat Type: | Forced Air |
| Central Air Conditioning: | Central Air |
| Central Vac: | N |
| Laundry Level: | Syste |
| Ensuite Laundry: | F |
| Sewers: | Sewer |
$
%
Years
This calculator is for demonstration purposes only. Always consult a professional
financial advisor before making personal financial decisions.
| Although the information displayed is believed to be accurate, no warranties or representations are made of any kind. |
| RE/MAX REALTRON REALTY INC. |
|
|

BEHZAD Rahdari
Broker
Dir:
416-301-7556
Bus:
416-222-8600
Fax:
416-222-1237
| Virtual Tour | Book Showing | Email a Friend |
Jump To:
At a Glance:
| Type: | Freehold - Detached |
| Area: | York |
| Municipality: | Newmarket |
| Neighbourhood: | Stonehaven-Wyndham |
| Style: | 2-Storey |
| Lot Size: | 55.03 x 101.79(Feet) |
| Approximate Age: | 6-15 |
| Tax: | $7,142.24 |
| Beds: | 4 |
| Baths: | 4 |
| Fireplace: | Y |
| Pool: | Inground |
Locatin Map:
Payment Calculator:

