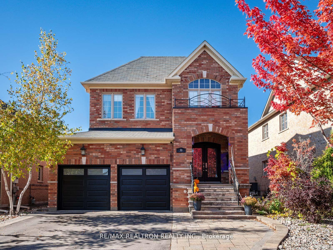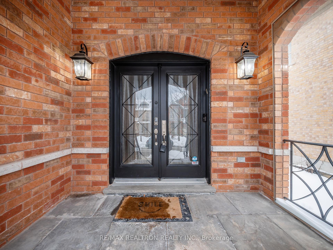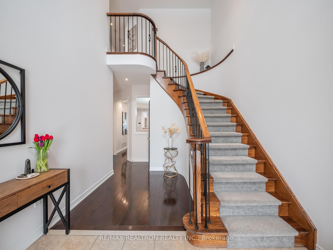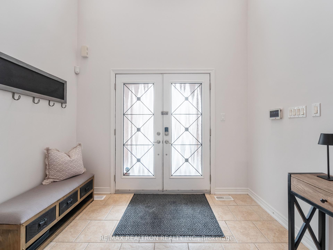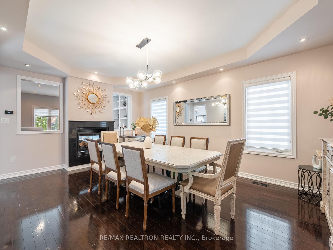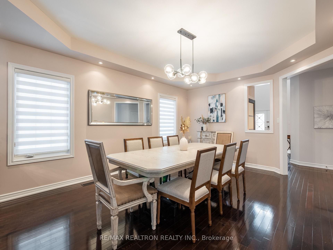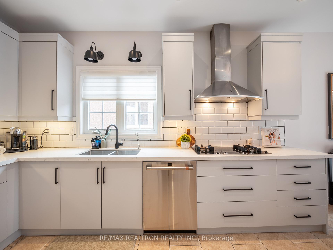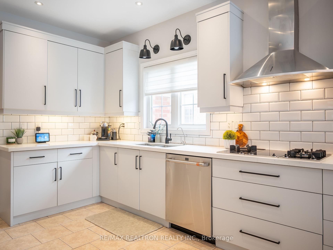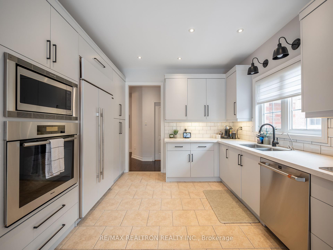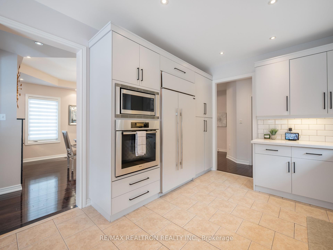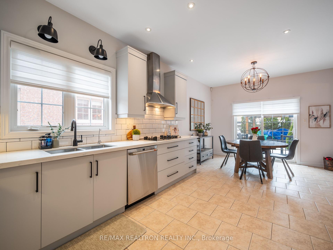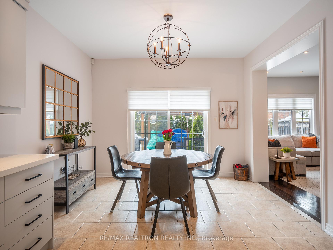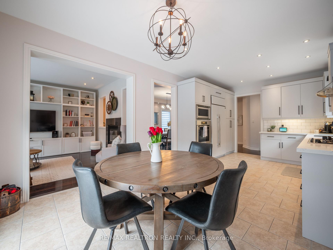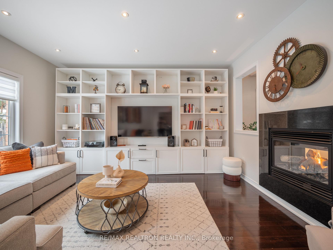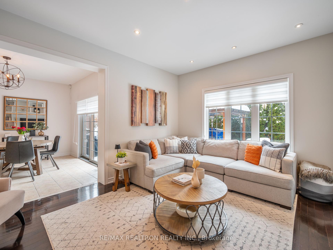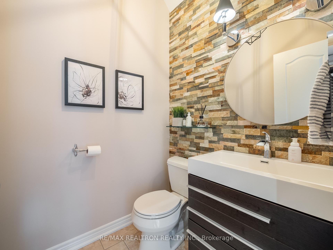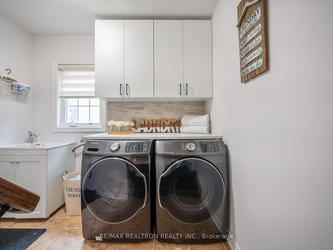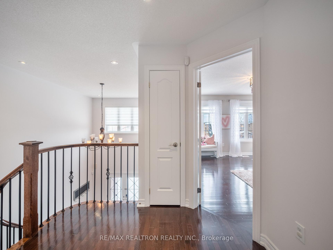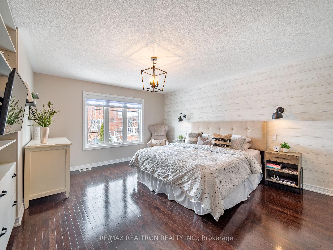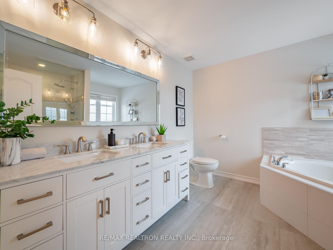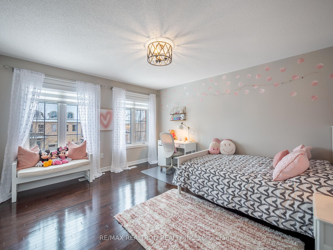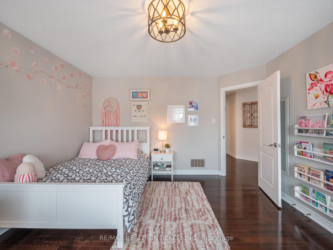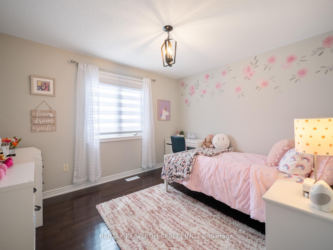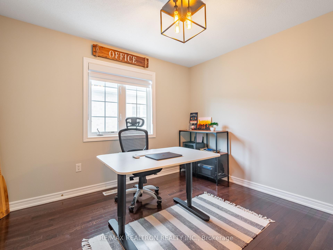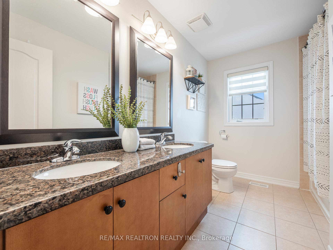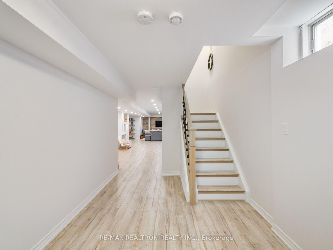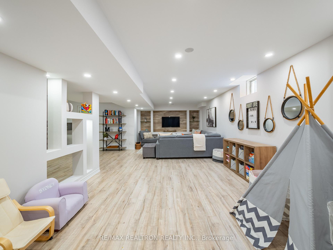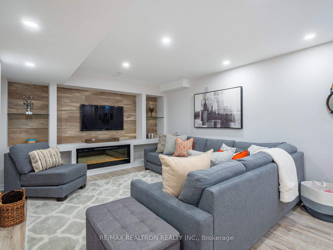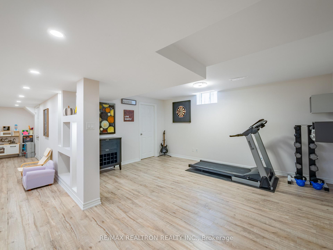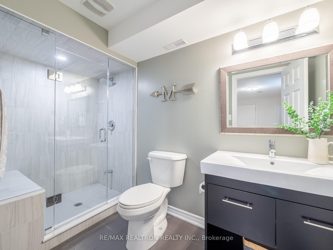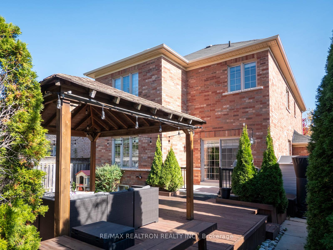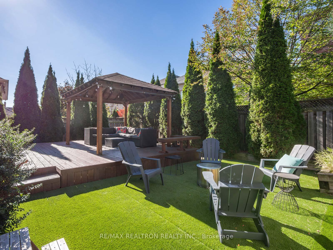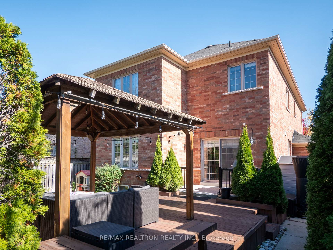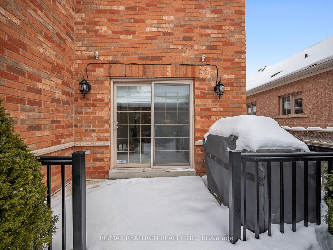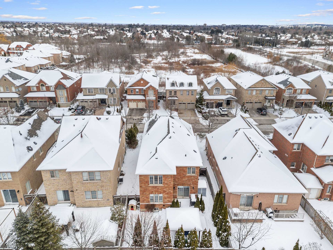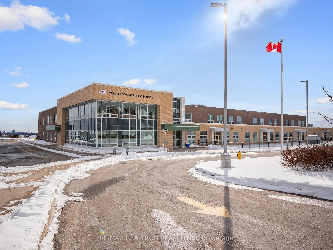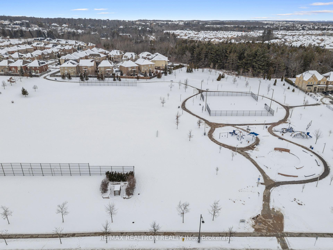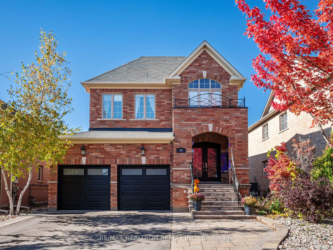$1,888,000
Available - For Sale
Listing ID: N11986163
30 Giordano Way , Vaughan, L6A 0H4, Ontario
| Welcome to 30 Giordano Way an immaculately maintained 4-bedroom, 4-bathroom home in the highly sought-after Upper Thornhill Estates community. Nestled on a quiet street on a 45 ft x 105 ft west-facing lot, this home offers elegance, space, and an unbeatable location perfect for families! Step inside to a grand foyer with soaring 18-ft ceilings and enjoy the open-concept main floor with 9-ft smooth ceilings. This unique and rarely offered floor plan features a spacious family room with a double-sided fireplace and hardwood floors throughout, creating a timeless and welcoming feel. The custom kitchen boasts beautiful cabinetry, granite countertops, a pantry, and a spacious breakfast area, with a walkout to the backyard. A large mudroom adds extra convenience for busy households. The professionally finished open-concept basement provides an additional living space with ample storage, a 3-piece bathroom, and a rough-in for laundry perfect for a recreation area, home office, or add a guest bedroom. Outside, the professionally landscaped front and backyard offer stunning curb appeal and a private outdoor retreat, complete with a large deck and gazebo, ideal for entertaining or unwinding. Located within walking distance of top-rated schools, this home is also close to parks, retail shops, restaurants, and all essential amenities. Don't miss this opportunity to own a truly exceptional home in one of Vaughan's most desirable neighborhoods! |
| Price | $1,888,000 |
| Taxes: | $7316.50 |
| DOM | 20 |
| Occupancy by: | Owner |
| Address: | 30 Giordano Way , Vaughan, L6A 0H4, Ontario |
| Lot Size: | 44.98 x 104.99 (Feet) |
| Directions/Cross Streets: | Bathurst & Queen Filomena |
| Rooms: | 7 |
| Bedrooms: | 4 |
| Bedrooms +: | |
| Kitchens: | 1 |
| Family Room: | Y |
| Basement: | Finished |
| Level/Floor | Room | Length(ft) | Width(ft) | Descriptions | |
| Room 1 | Main | Living | 18.17 | 13.05 | Hardwood Floor, Combined W/Dining, Pot Lights |
| Room 2 | Main | Dining | 18.17 | 13.05 | Hardwood Floor, Combined W/Living, Gas Fireplace |
| Room 3 | Main | Kitchen | 8.56 | 12.23 | Ceramic Floor, Family Size Kitchen, Modern Kitchen |
| Room 4 | Main | Breakfast | 8.56 | 12.23 | Ceramic Floor, W/O To Deck, Open Concept |
| Room 5 | Main | Family | 15.02 | 12.37 | Hardwood Floor, Gas Fireplace, Large Window |
| Room 6 | 2nd | Prim Bdrm | 15.84 | 12.96 | Hardwood Floor, 5 Pc Ensuite, W/I Closet |
| Room 7 | 2nd | 2nd Br | 13.87 | 12.66 | Hardwood Floor, Large Closet, Window |
| Room 8 | 2nd | 3rd Br | 11.64 | 10.17 | Hardwood Floor, Large Closet, Window |
| Room 9 | 2nd | 4th Br | 10.86 | 10.4 | Hardwood Floor, Closet, Window |
| Room 10 | Bsmt | Rec | 36.64 | 24.34 | Laminate, Open Concept, Pot Lights |
| Washroom Type | No. of Pieces | Level |
| Washroom Type 1 | 2 | Main |
| Washroom Type 2 | 5 | Upper |
| Washroom Type 3 | 3 | Lower |
| Property Type: | Detached |
| Style: | 2-Storey |
| Exterior: | Brick |
| Garage Type: | Built-In |
| (Parking/)Drive: | Private |
| Drive Parking Spaces: | 4 |
| Pool: | None |
| Fireplace/Stove: | Y |
| Heat Source: | Gas |
| Heat Type: | Forced Air |
| Central Air Conditioning: | Central Air |
| Central Vac: | Y |
| Laundry Level: | Main |
| Sewers: | Sewers |
| Water: | Municipal |
$
%
Years
This calculator is for demonstration purposes only. Always consult a professional
financial advisor before making personal financial decisions.
| Although the information displayed is believed to be accurate, no warranties or representations are made of any kind. |
| RE/MAX REALTRON REALTY INC. |
|
|

BEHZAD Rahdari
Broker
Dir:
416-301-7556
Bus:
416-222-8600
Fax:
416-222-1237
| Virtual Tour | Book Showing | Email a Friend |
Jump To:
At a Glance:
| Type: | Freehold - Detached |
| Area: | York |
| Municipality: | Vaughan |
| Neighbourhood: | Patterson |
| Style: | 2-Storey |
| Lot Size: | 44.98 x 104.99(Feet) |
| Tax: | $7,316.5 |
| Beds: | 4 |
| Baths: | 4 |
| Fireplace: | Y |
| Pool: | None |
Locatin Map:
Payment Calculator:

